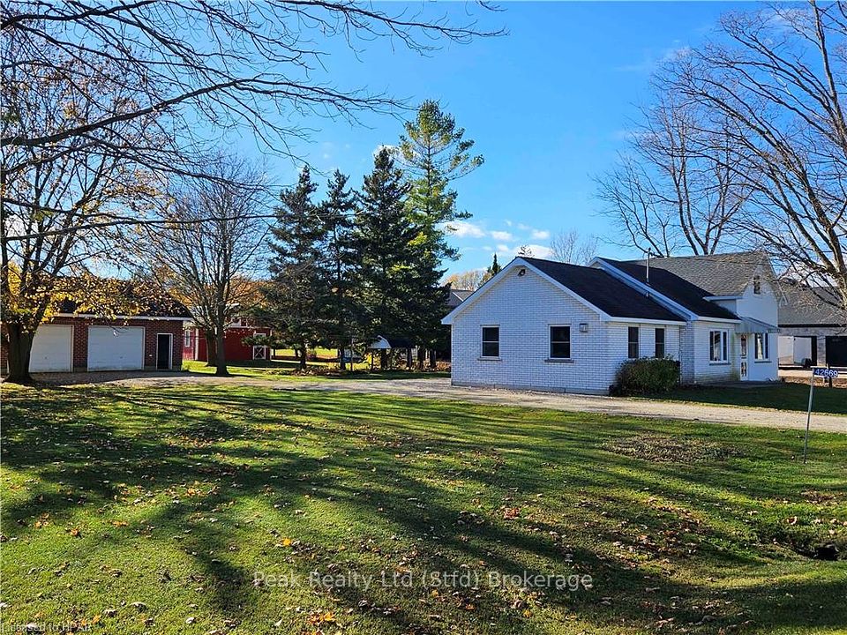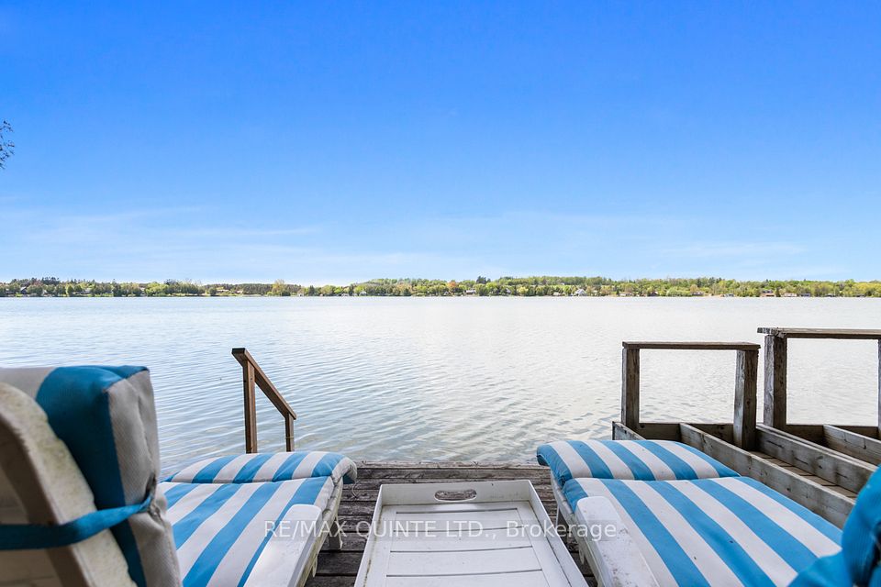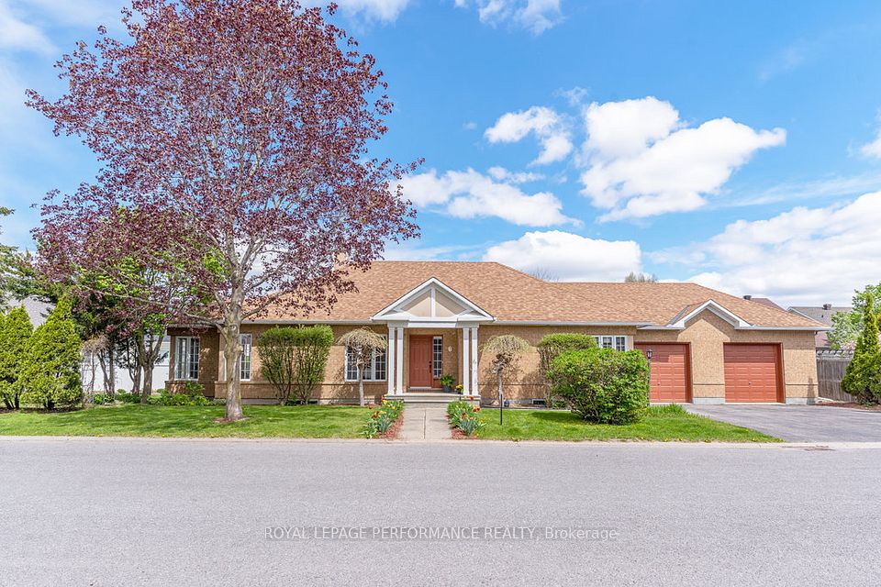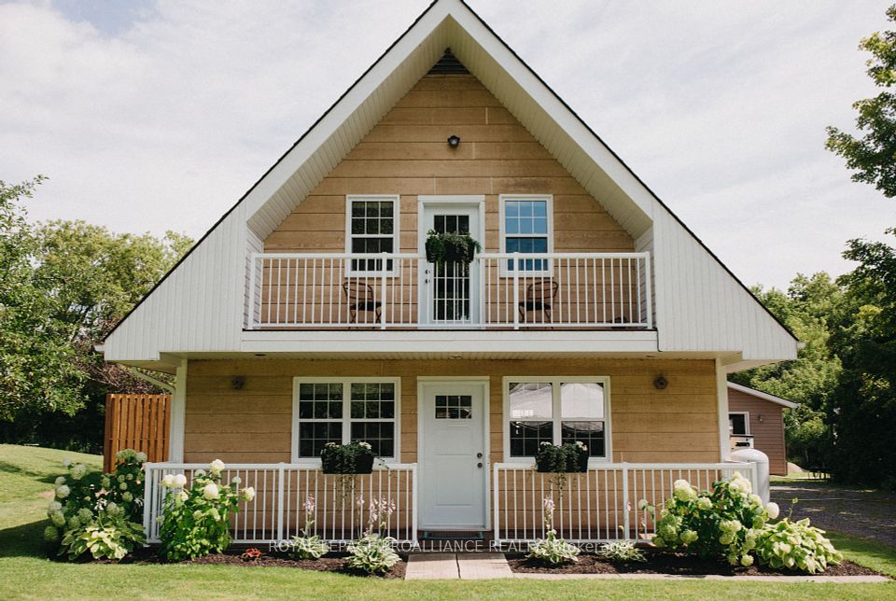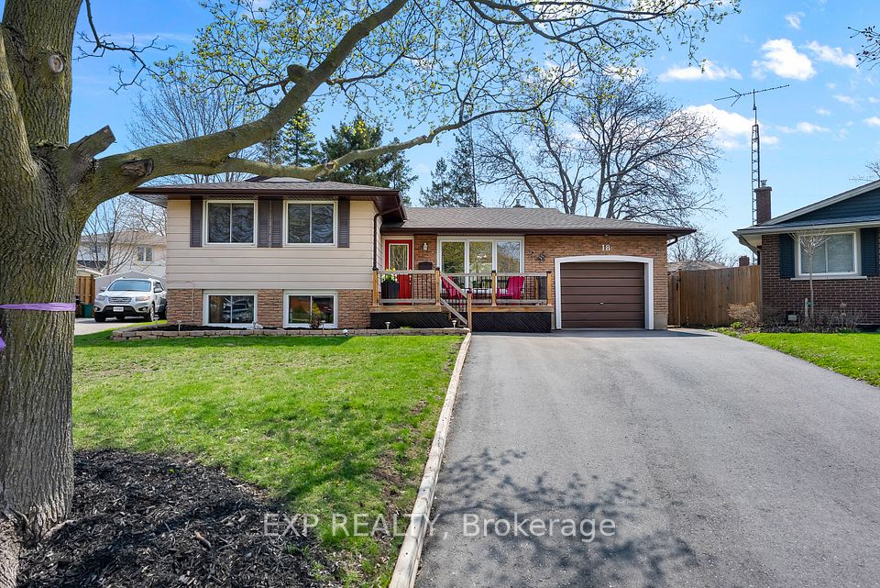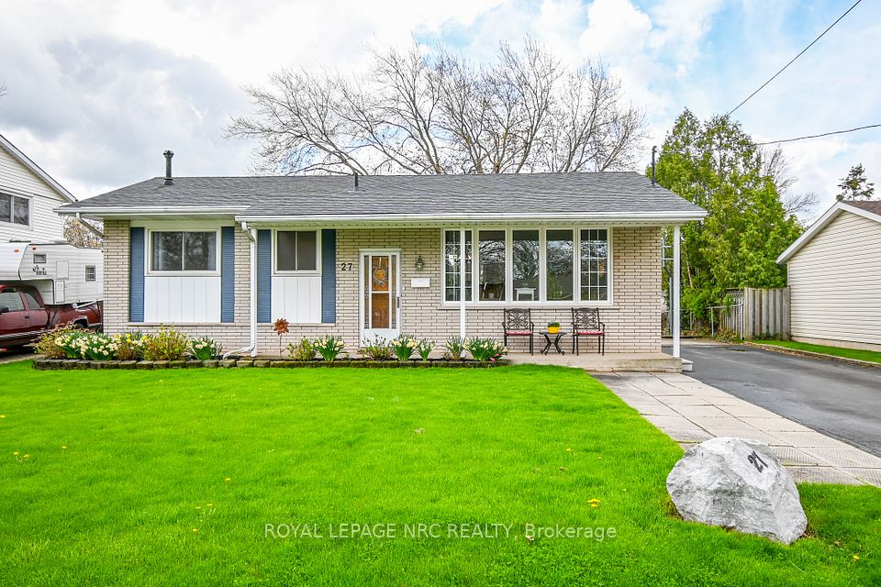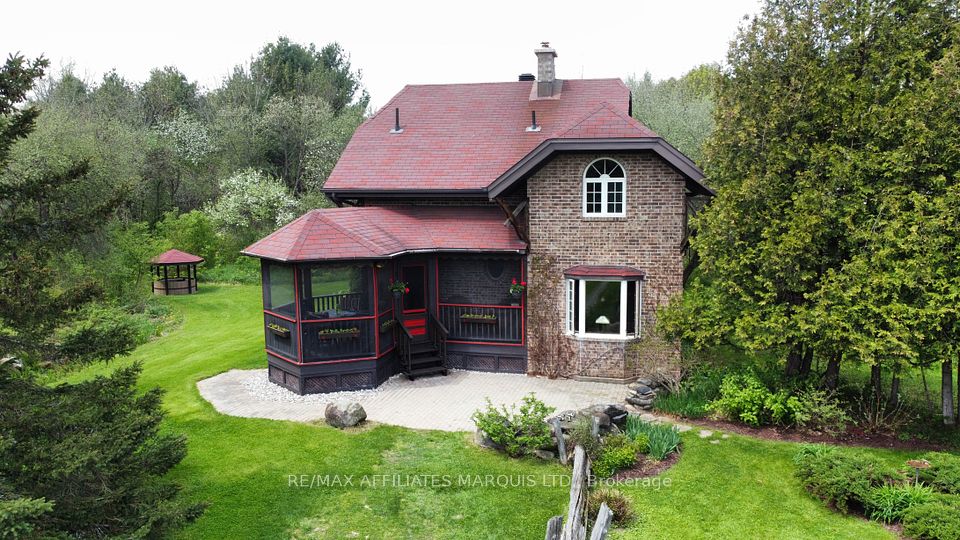$609,900
12 Fourth Avenue, Quinte West, ON K8V 5N3
Virtual Tours
Price Comparison
Property Description
Property type
Detached
Lot size
< .50 acres
Style
Bungalow
Approx. Area
N/A
Room Information
| Room Type | Dimension (length x width) | Features | Level |
|---|---|---|---|
| Great Room | 11.84 x 5.42 m | N/A | Main |
| Bedroom 2 | 3.32 x 2.93 m | N/A | Main |
| Pantry | 3.32 x 2.62 m | N/A | Main |
| Dining Room | 4.68 x 3.32 m | N/A | Main |
About 12 Fourth Avenue
Drive down the private driveway and say, Hello, I'm home. Location, privacy and a unique home that checks off all the boxes. This west-end bungalow has the ultimate great room plus many more upgrades. This meticulous 3 bedroom, 3 bathroom bungalow gives character. Gorgeous remodeled kitchen, for the family chef, with an abundance of cabinetry and prep space (2017), stainless steel appliances, gas stove, white ceramic backsplash with a large pass through to generous sized dining room with upgraded light fixture and bay window. The great room (2019) will impress with large window with window seating, shelving to showcase collections, vaulted ceiling, pot lights, natural gas fireplace, additional sitting area with garden door access to massive deck. Private primary bedroom with office nook and it's own 2pc bath. There are 2 additional bathrooms, another room currently used as a pantry, 4pc bath. Lower level features office/gym, wet bar area, rec room, 4pc bath with jet tub and shower with in-floor heating. (Potential in-law suite). The yard is a haven for the family's green thumb. Enjoy perennial garden views while entertaining, BBQ'ing, or relaxing on the deck featuring sliding gate with iron door embellishment. Private paved driveway, detached double car garage. Main house reshingled (2017), furnace & a/c (2019), 200 amp c/b, lawn irrigation system. Excellent location, minutes to all amenities, downtown, golf, shopping, parks, marina. 1.5 hours to GTA, 1 hr to Kingston for the commuter.
Home Overview
Last updated
12 hours ago
Virtual tour
None
Basement information
Crawl Space, Full
Building size
--
Status
In-Active
Property sub type
Detached
Maintenance fee
$N/A
Year built
2024
Additional Details
MORTGAGE INFO
ESTIMATED PAYMENT
Location
Some information about this property - Fourth Avenue

Book a Showing
Find your dream home ✨
I agree to receive marketing and customer service calls and text messages from homepapa. Consent is not a condition of purchase. Msg/data rates may apply. Msg frequency varies. Reply STOP to unsubscribe. Privacy Policy & Terms of Service.







