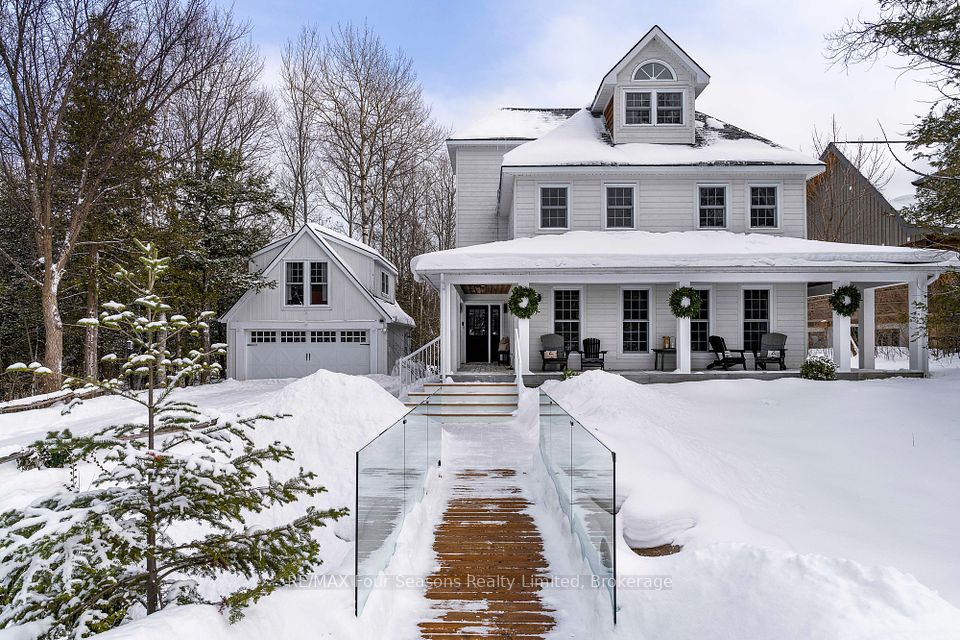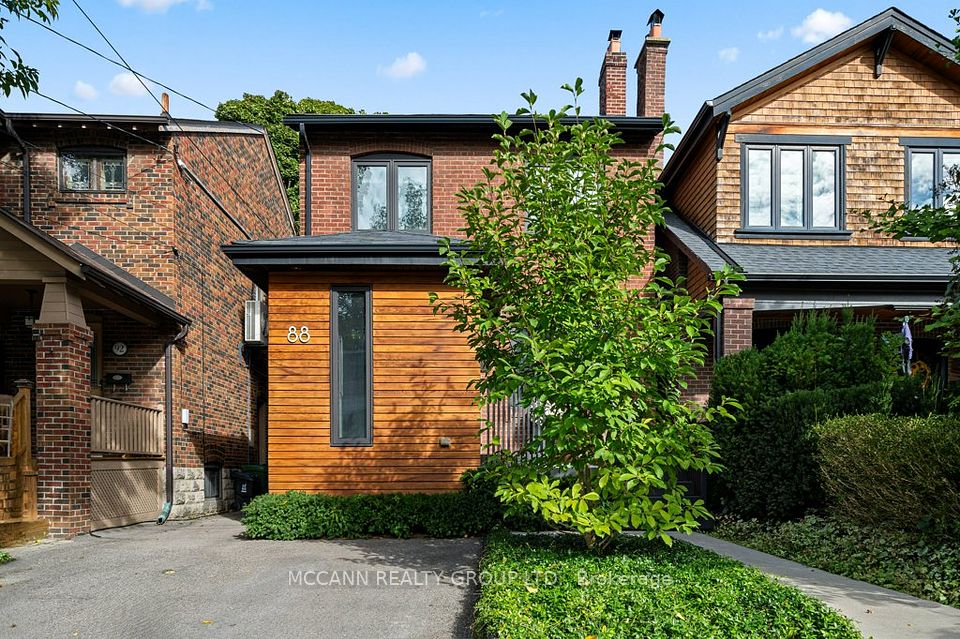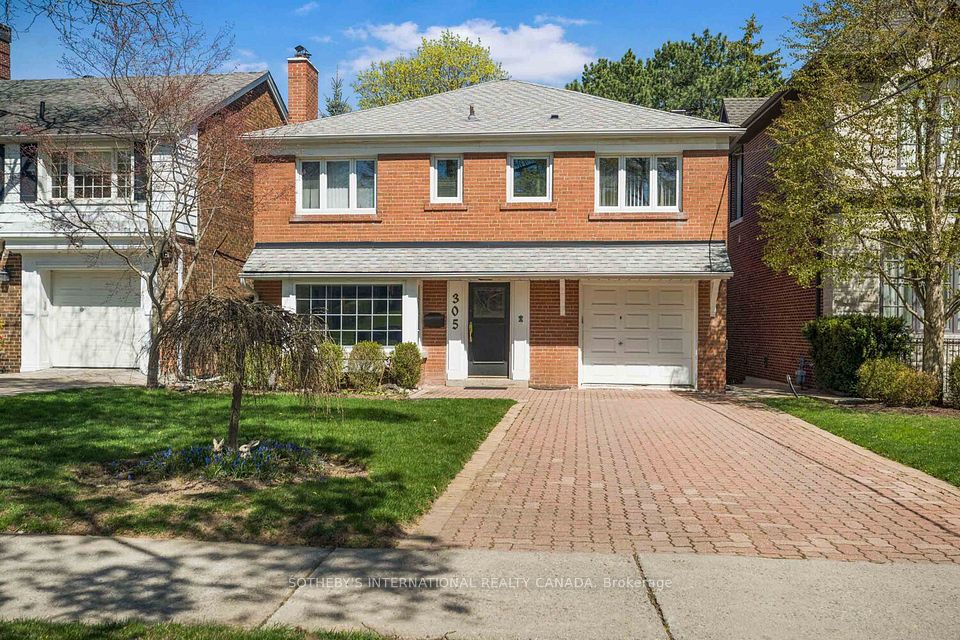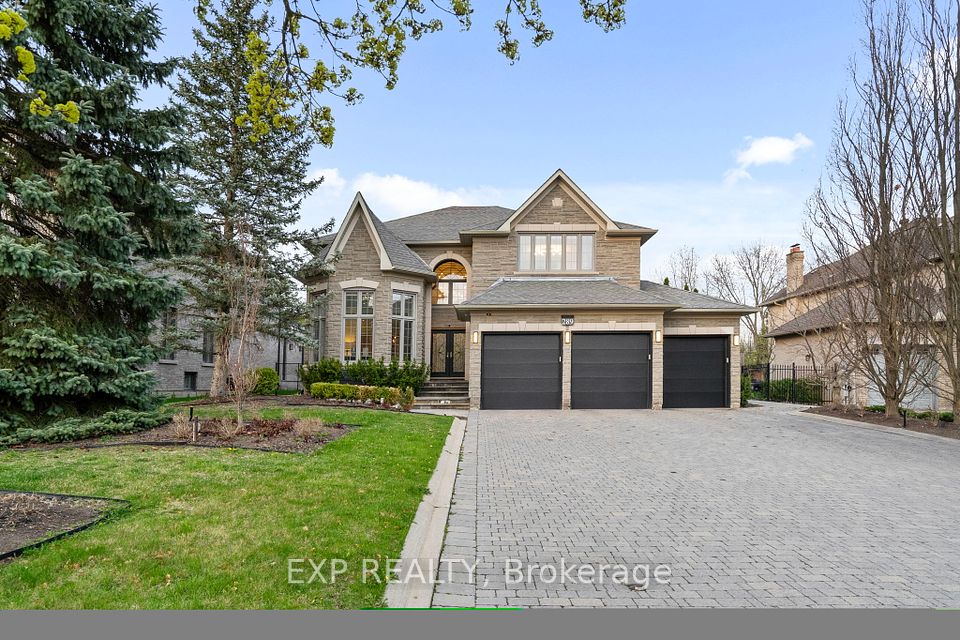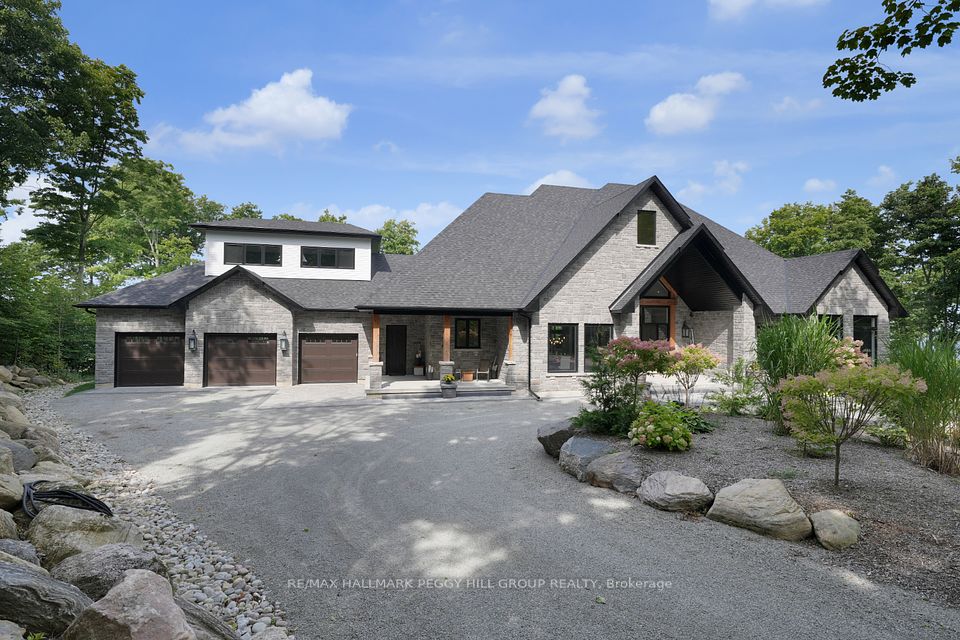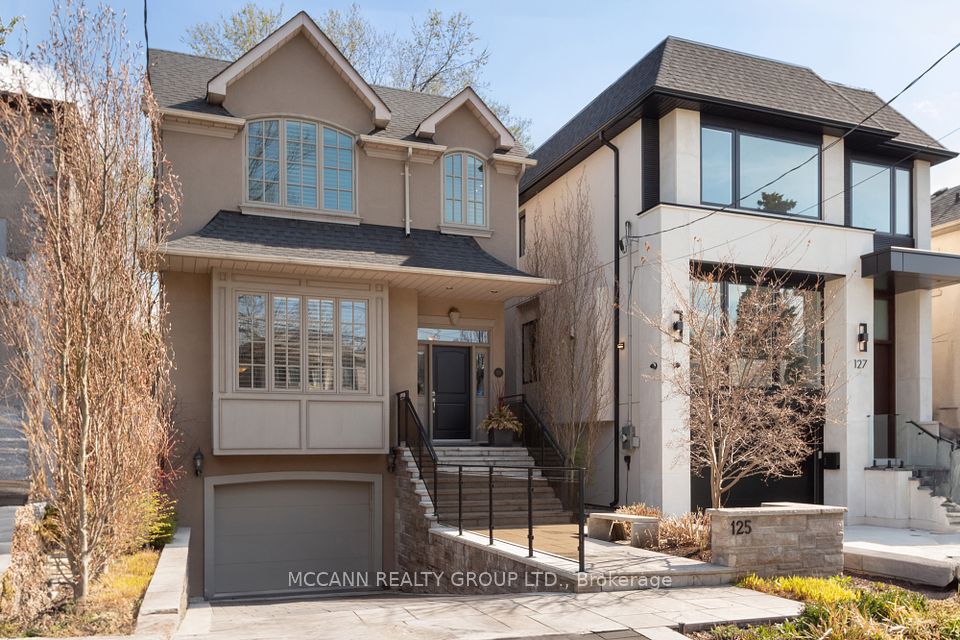$2,998,000
12 Giardina Crescent, Richmond Hill, ON L4B 0G2
Price Comparison
Property Description
Property type
Detached
Lot size
N/A
Style
3-Storey
Approx. Area
N/A
Room Information
| Room Type | Dimension (length x width) | Features | Level |
|---|---|---|---|
| Family Room | 3.4 x 4 m | Fireplace, Coffered Ceiling(s), Combined w/Kitchen | Main |
| Living Room | 4.1 x 5.5 m | Open Concept, Large Window, Hardwood Floor | Main |
| Dining Room | 4 x 4.4 m | Crown Moulding, Hardwood Floor, Large Window | Main |
| Kitchen | 4.1 x 5.7 m | Stainless Steel Appl, Centre Island, W/O To Deck | Main |
About 12 Giardina Crescent
This executive residence in the prestigious Bayview Hill community stands out with over 4,400 sq. ft. of luxurious living space. The home features 5 spacious bedrooms, a private third-story loft, 5 bathrooms, and a 2-car garage. The modern chef's kitchen is equipped with high-end Jenn-Air appliances + gas stove. The main level boasts 10 ft ceilings, hardwood floors, and an open concept family room with a gas fireplace. You'll also find a generous living and dining room, plus a private office with French doors and coffered ceilings. The primary bedroom is a retreat with its expansive 6-piece spa ensuite and a large walk-in closet. The convenient second-floor laundry enhances the home's functionality. The standout feature is the third-story loft, which includes a private bedroom with a walk-out balcony, a 4-piece ensuite, and versatile recreation space that could serve as an extra TV room, home office, or game room. Built by the reputable Garden Homes.
Home Overview
Last updated
Apr 10
Virtual tour
None
Basement information
Full, Unfinished
Building size
--
Status
In-Active
Property sub type
Detached
Maintenance fee
$N/A
Year built
2024
Additional Details
MORTGAGE INFO
ESTIMATED PAYMENT
Location
Some information about this property - Giardina Crescent

Book a Showing
Find your dream home ✨
I agree to receive marketing and customer service calls and text messages from homepapa. Consent is not a condition of purchase. Msg/data rates may apply. Msg frequency varies. Reply STOP to unsubscribe. Privacy Policy & Terms of Service.







