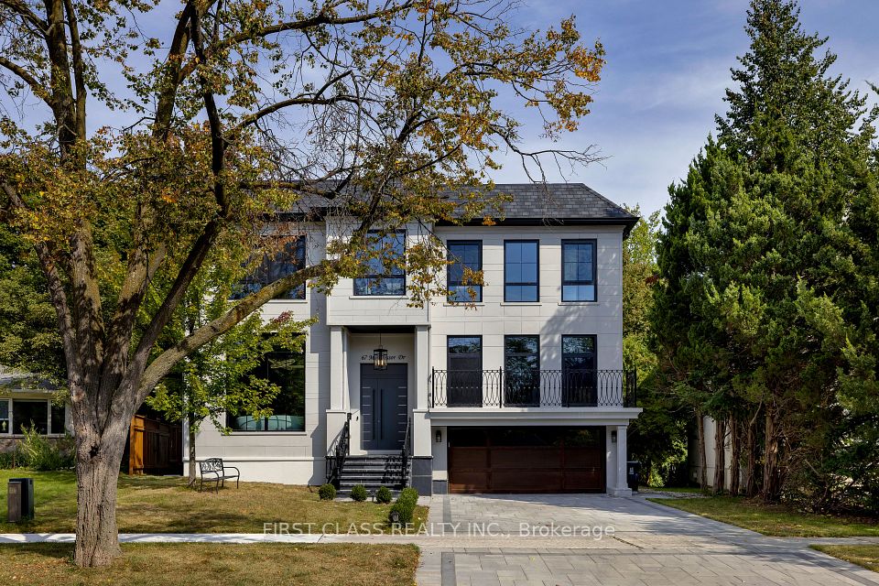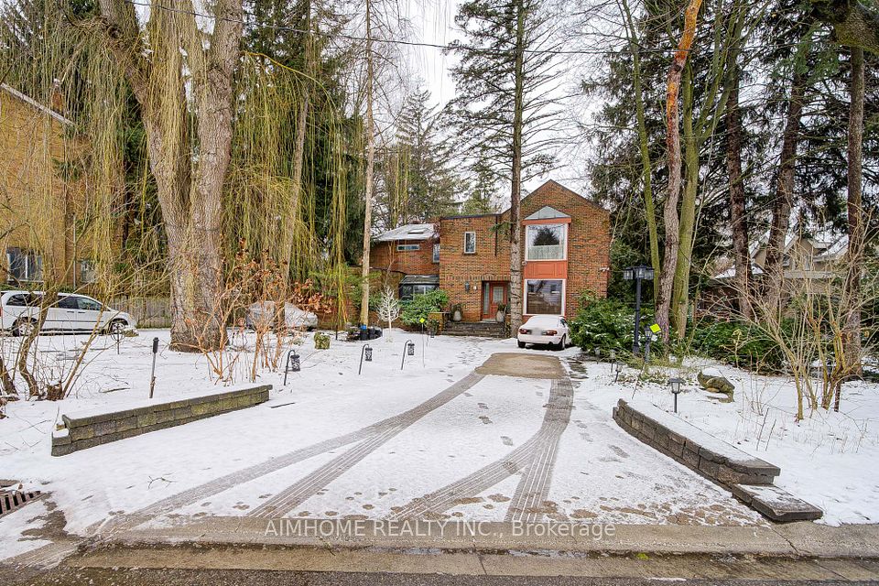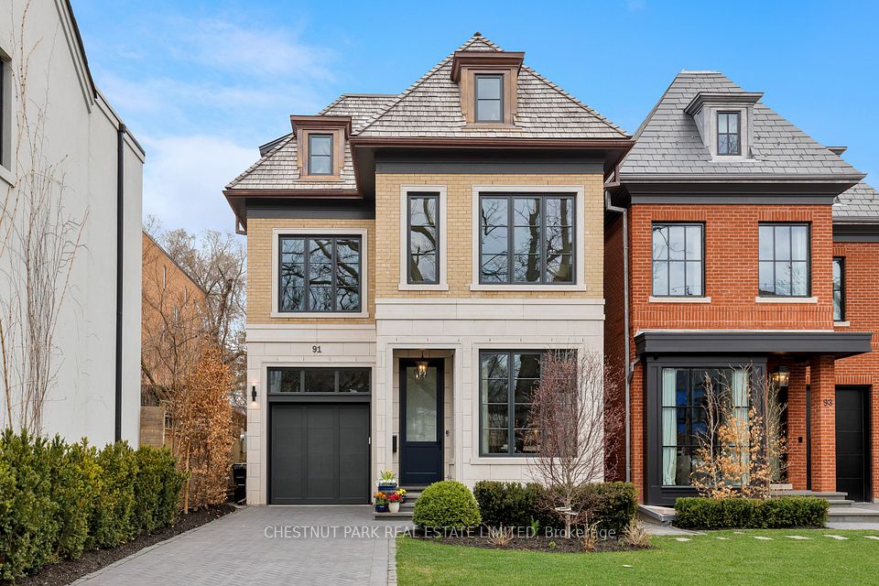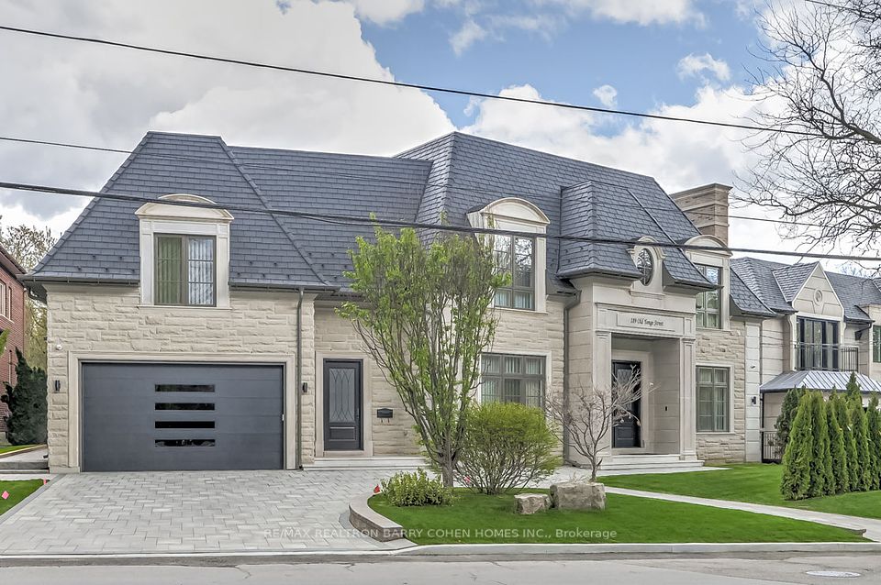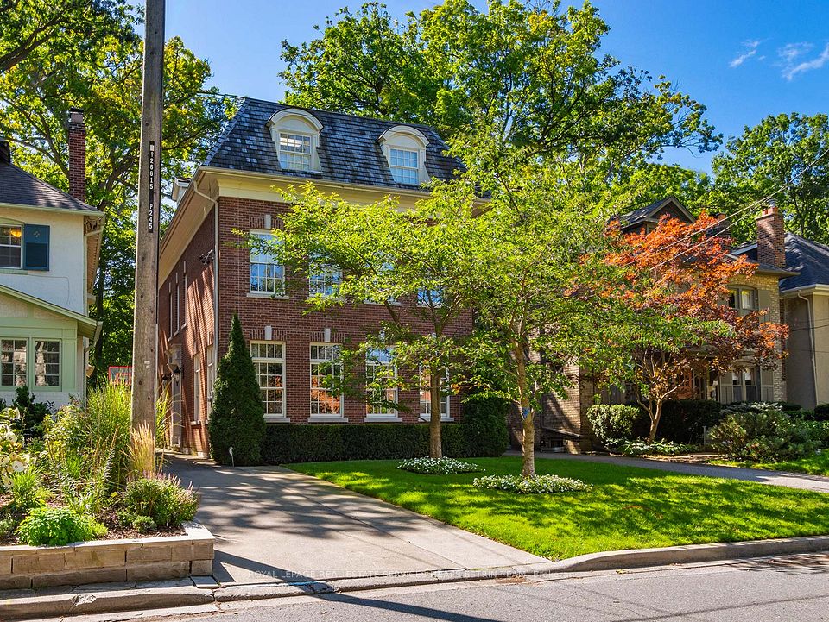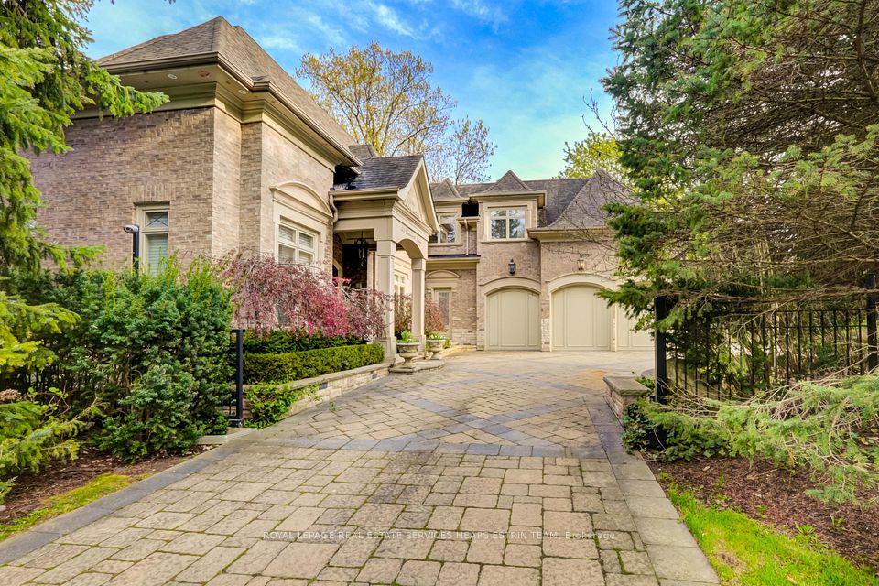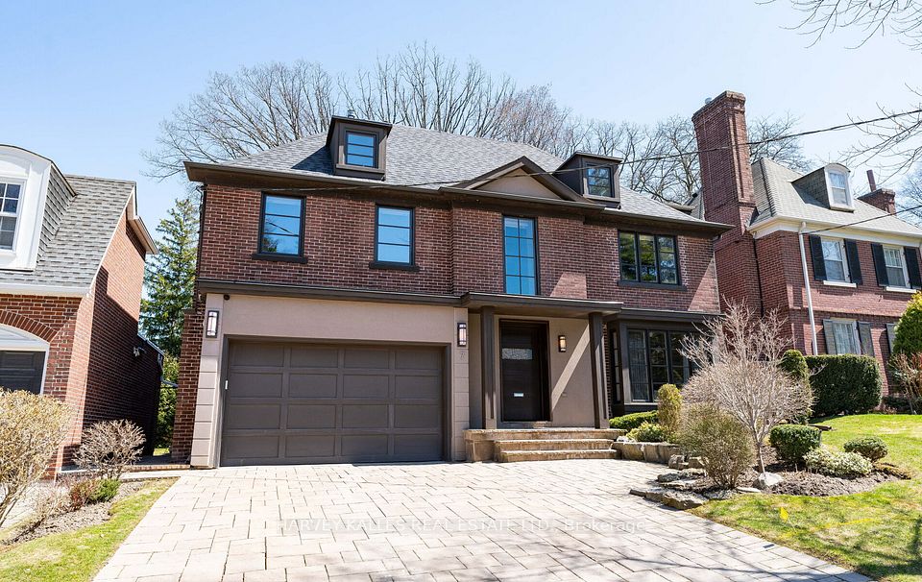$6,195,000
12 Highland Crescent, Toronto C09, ON M4W 2S7
Virtual Tours
Price Comparison
Property Description
Property type
Detached
Lot size
N/A
Style
2 1/2 Storey
Approx. Area
N/A
Room Information
| Room Type | Dimension (length x width) | Features | Level |
|---|---|---|---|
| Living Room | 7.67 x 4.24 m | Fireplace, Bay Window, Built-in Speakers | Main |
| Dining Room | 5 x 4.32 m | Open Concept, Built-in Speakers, 2 Pc Bath | Main |
| Kitchen | 6.2 x 4.32 m | Eat-in Kitchen, Centre Island, Breakfast Bar | Main |
| Family Room | 5.46 x 3.96 m | Sunken Room, Gas Fireplace, W/O To Patio | Main |
About 12 Highland Crescent
In North Rosedale, imagine your family thriving in this exquisitely renovated home. From the lower level to the third floor, every inch of this six-bedroom residence has been transformed with a sophisticated Scandi-chic design. South Park Design Build has seamlessly blended classic exterior appeal with a crisp, contemporary interior, all within a traditional centre-hall layout. The distinguished cut stone and brick exterior offers a timeless welcome, hinting at the stylish haven that awaits inside. Large windows not only fill the home with natural light but also frame wonderful treed views of the city's greenspace, offering a sense of serenity and connection to nature. Enjoy exceptional privacy with no direct rear neighbour, enhancing the peaceful enjoyment of the interior spaces. Majestic greenery in the summer from all of the back windows perched high above the city's greenspace beyond. The gourmet eat-in kitchen, with breakfast area, overlooks the family room is ideal for modern family life. Formal living room for family gatherings. Tucked to the side of the house is an amazing mudroom with loads of storage and a 2-pc powder room. 6 bedrooms and 5 bathrooms. Generous living space, encompassing 4234sqft (+1113sqft finished lower level), provide ample room for both family and entertaining. The views from the primary bedroom picture windows and third floor dream home office perched over the ravine are breathtaking! The finished lower level adds valuable recreational space with a workout zone, and storage. Second-floor laundry offers added convenience. A long, private drive leads to a double car garage. The low-maintenance backyard features a spacious patio, perfect for quiet relaxation or outdoor gatherings. Located within the esteemed Whitney and OLPH school district, this home is also within easy walking distance of Rosedale Park, the city's ravines, and the amenities of Summerhill Market
Home Overview
Last updated
7 hours ago
Virtual tour
None
Basement information
Finished
Building size
--
Status
In-Active
Property sub type
Detached
Maintenance fee
$N/A
Year built
--
Additional Details
MORTGAGE INFO
ESTIMATED PAYMENT
Location
Some information about this property - Highland Crescent

Book a Showing
Find your dream home ✨
I agree to receive marketing and customer service calls and text messages from homepapa. Consent is not a condition of purchase. Msg/data rates may apply. Msg frequency varies. Reply STOP to unsubscribe. Privacy Policy & Terms of Service.







