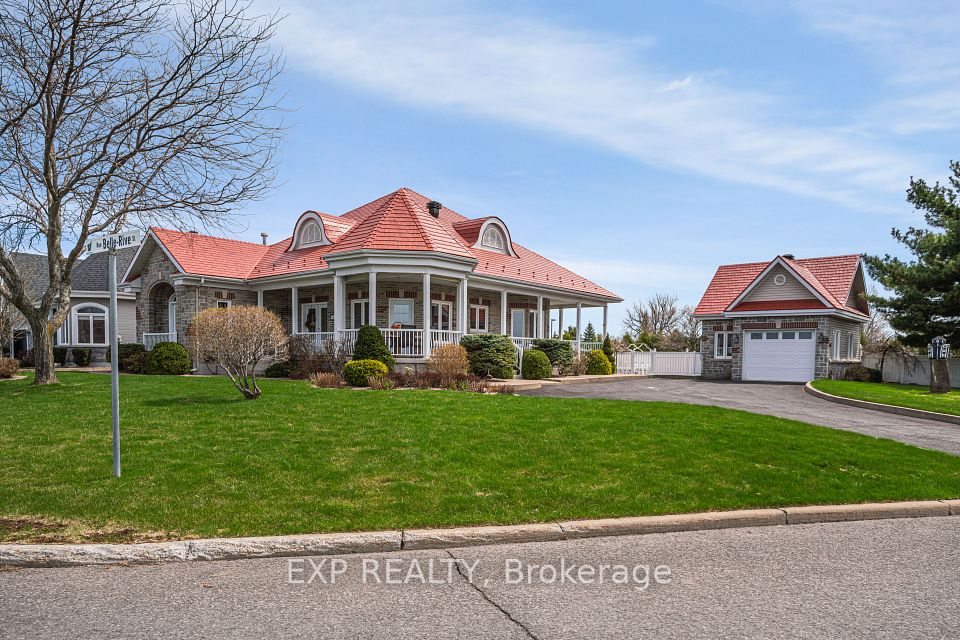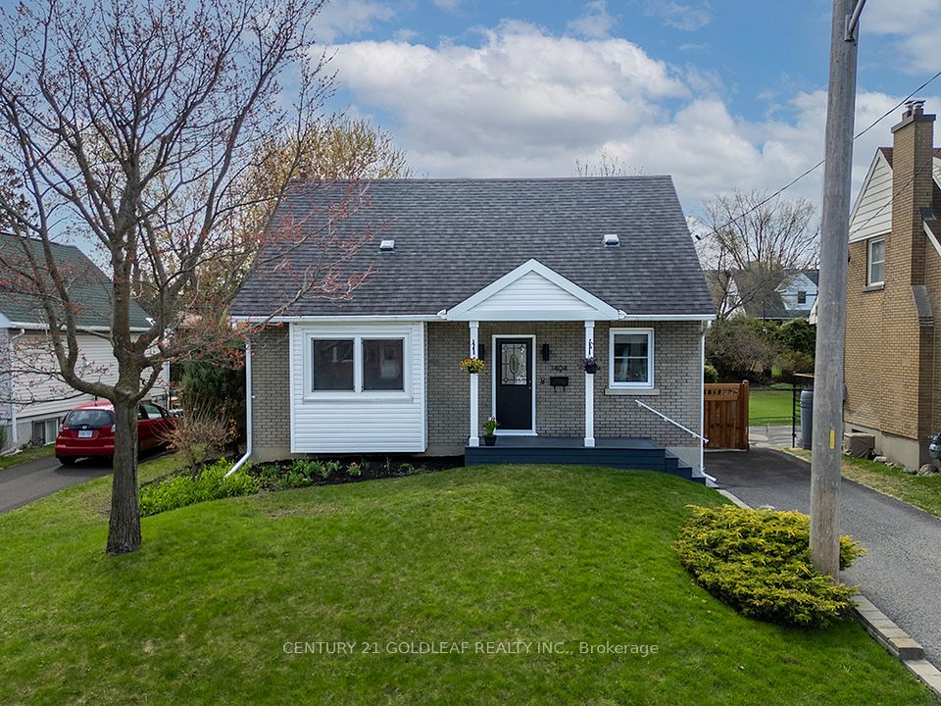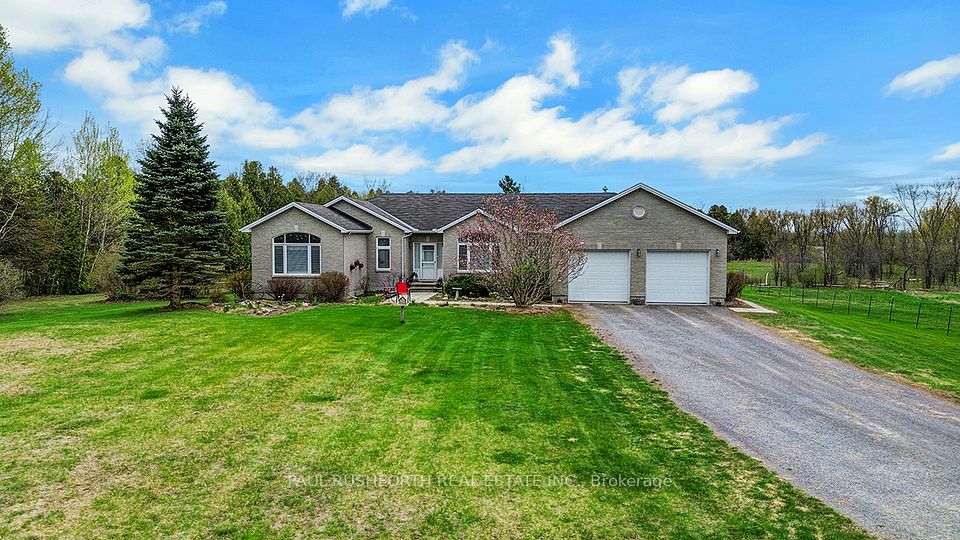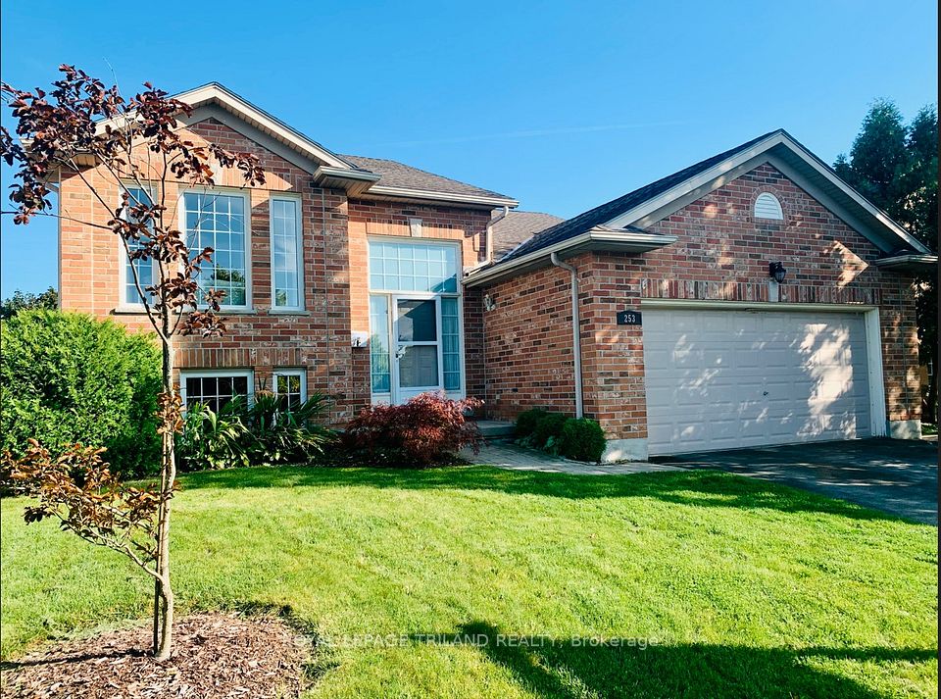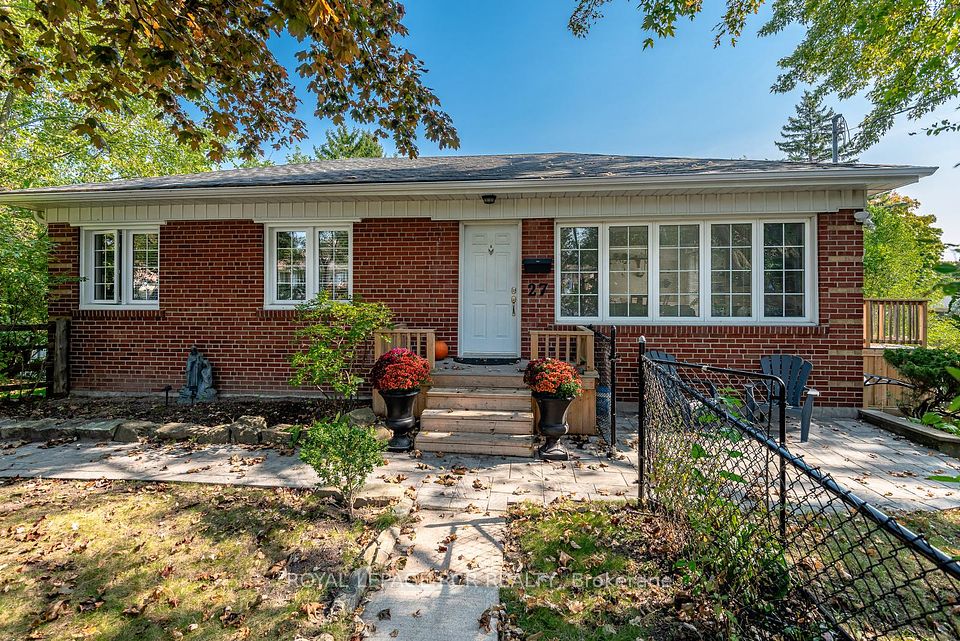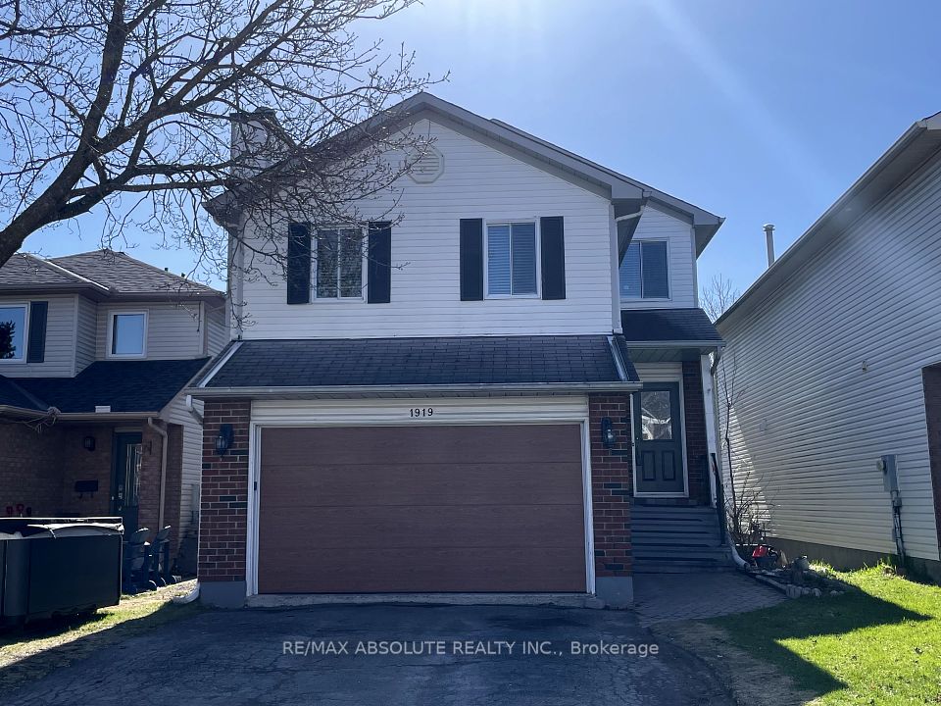$879,900
12 Huntington Avenue, Toronto E04, ON M1K 4K7
Price Comparison
Property Description
Property type
Detached
Lot size
N/A
Style
Bungalow
Approx. Area
N/A
Room Information
| Room Type | Dimension (length x width) | Features | Level |
|---|---|---|---|
| Living Room | 6.43 x 3.35 m | Hardwood Floor, Combined w/Dining, Bay Window | Ground |
| Dining Room | 6.43 x 3.35 m | Hardwood Floor, Combined w/Living, Open Concept | Ground |
| Kitchen | 3.69 x 3.05 m | Ceramic Floor, Breakfast Area, Backsplash | Ground |
| Primary Bedroom | 3.38 x 3.35 m | Hardwood Floor, Closet, Overlooks Backyard | Ground |
About 12 Huntington Avenue
Absolute Ideal for Investors Or 1st Time Buyers (Live & Rent). Stunning & Bright. Renovated Bungalow W/ 2+2 Brs, Situated In Prime Neighborhood. Very Spacious Don't Miss This Cute Gem $$$ Spent On Renovations Top to Bottom in 2015. Exterior W/Stucco Finishing, Smooth Ceiling Thru-Out, Pot Lights, Crown Moulding, Hardwood Flr, S/S Appliances, Kitchen W/Granite Counters, Kitchen Island, Granite Vanities In Washrooms. Replaced Furnace & CAC (2017). Replaced Water Heater (2015). Re-shingle Roof & Replcd Windows, Updated Paved Driveway (2016). Bsmt W/Oversized Window, Accent Wall, Bsmt W/Separate Ent, Spacious Living area & Bed Rooms, Laminate Flr Throughout. Deeper Lot, Larger Size Detached Single Garage, Updated Driveway Paved (2016).Long Driveway can accommodate 5 vehicles. Ttc @ Door Step. Closer To All Amenities, School, Shopping, Kennedy Subway, LRT Extension Eglinton East Route & Scarborough Subway are underway. Note>>> Garage can accommodate 2 parking with the small modification. It is a oversize garage space of (18' x 20').
Home Overview
Last updated
2 hours ago
Virtual tour
None
Basement information
Apartment, Separate Entrance
Building size
--
Status
In-Active
Property sub type
Detached
Maintenance fee
$N/A
Year built
--
Additional Details
MORTGAGE INFO
ESTIMATED PAYMENT
Location
Some information about this property - Huntington Avenue

Book a Showing
Find your dream home ✨
I agree to receive marketing and customer service calls and text messages from homepapa. Consent is not a condition of purchase. Msg/data rates may apply. Msg frequency varies. Reply STOP to unsubscribe. Privacy Policy & Terms of Service.







