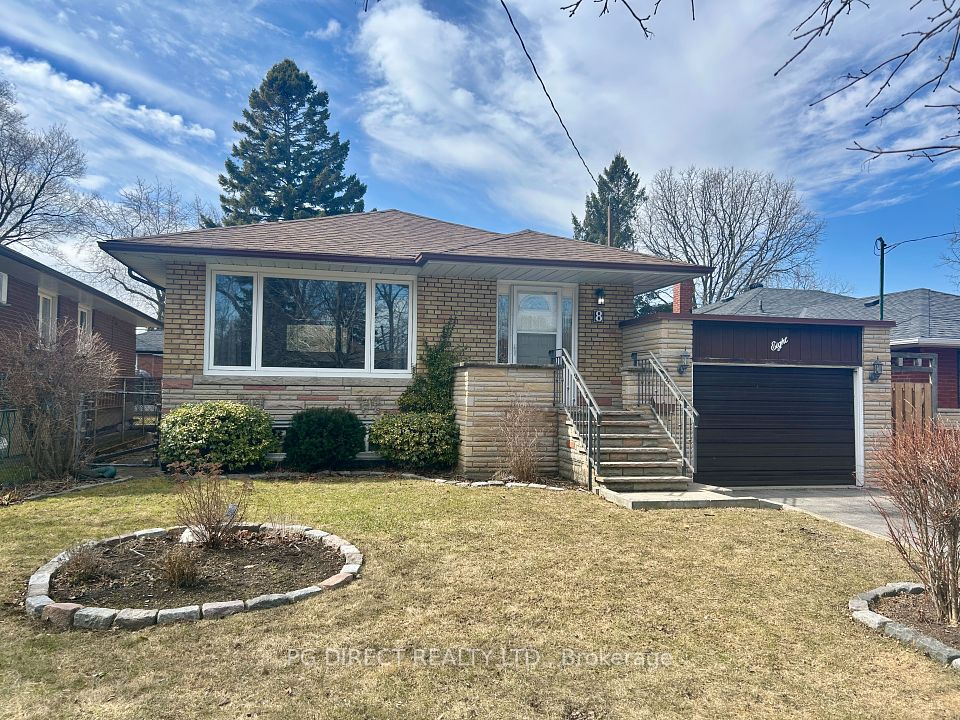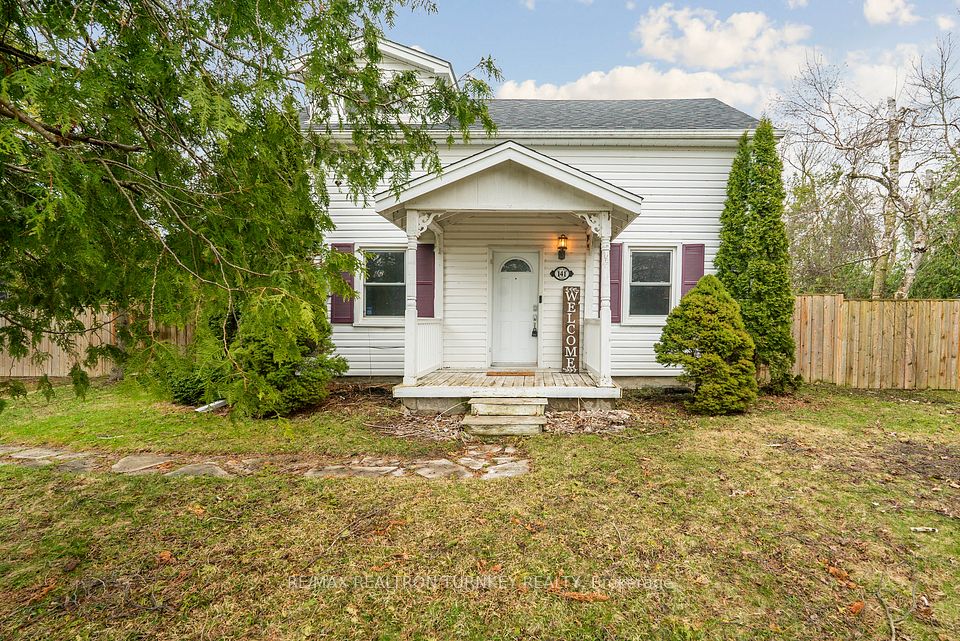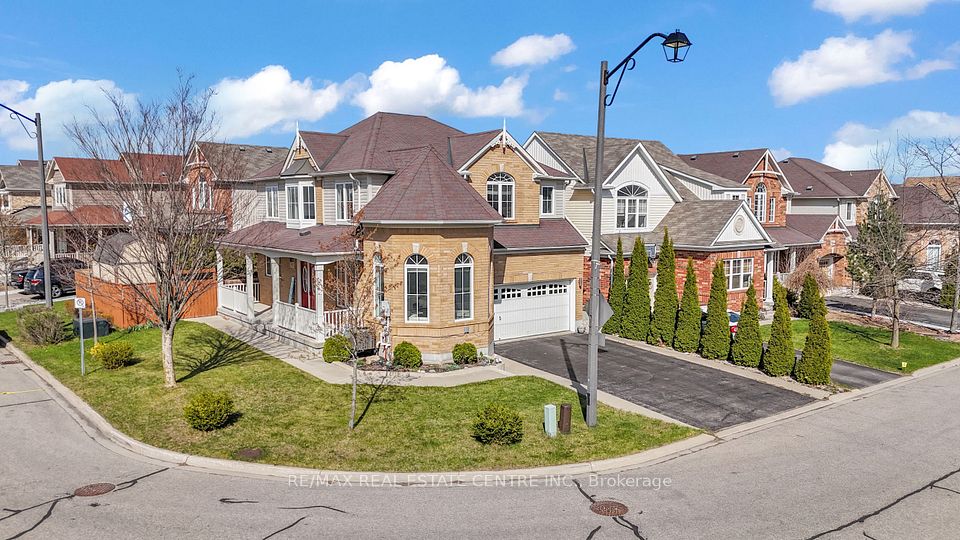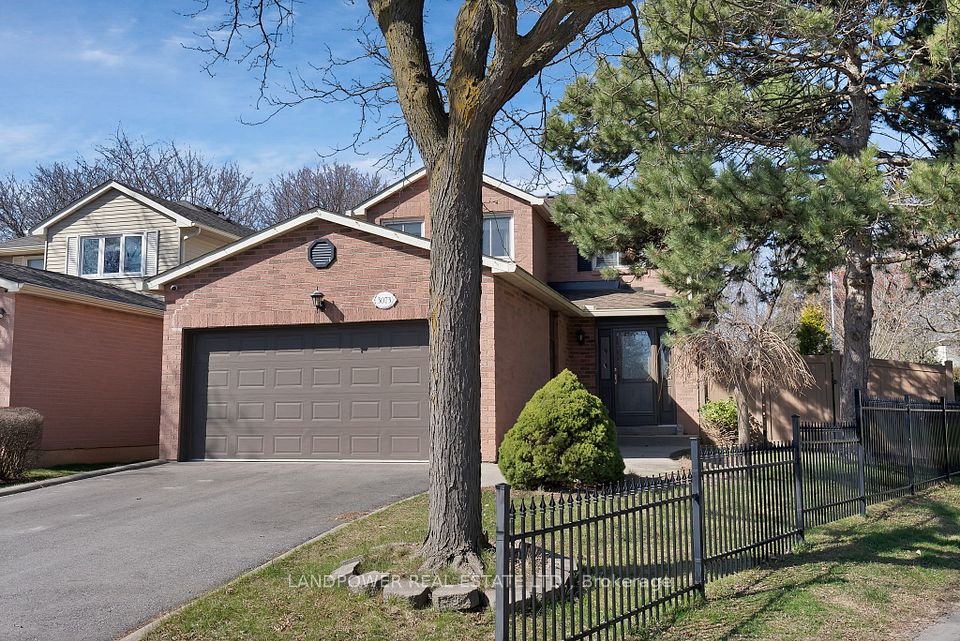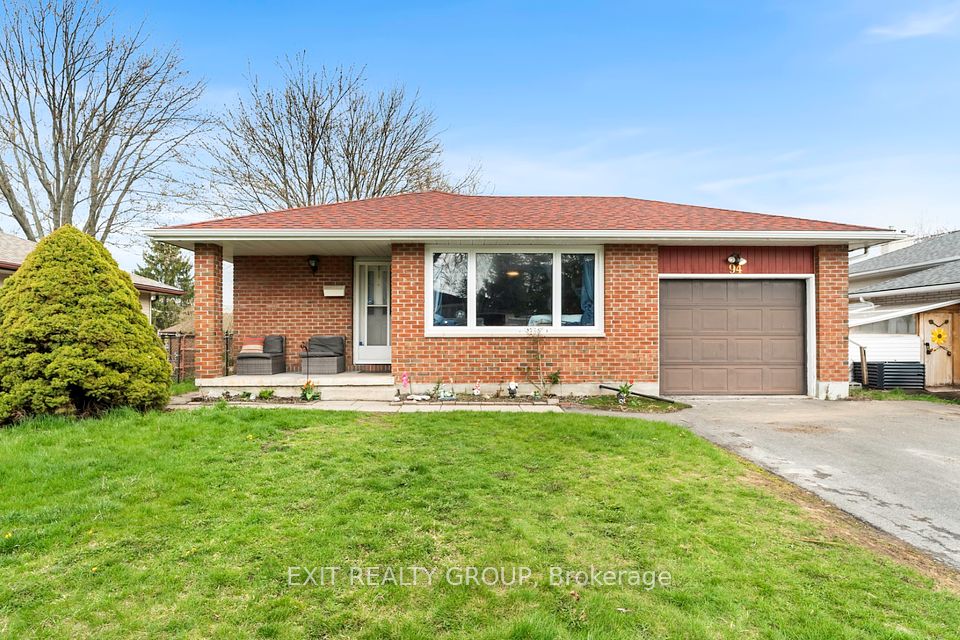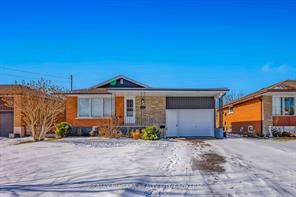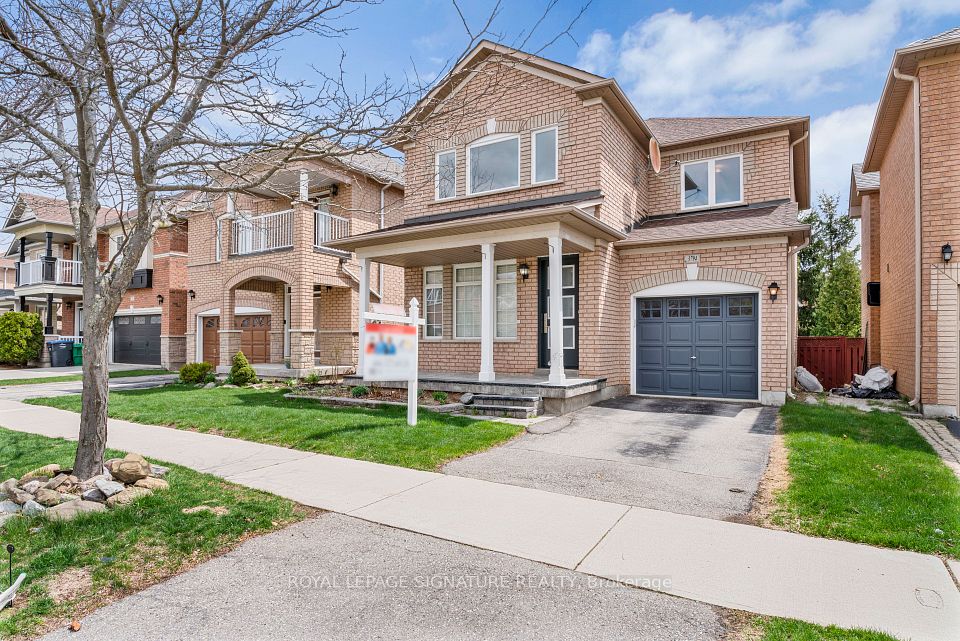$829,888
12 Huntsworth Avenue, Thorold, ON L2V 5G7
Price Comparison
Property Description
Property type
Detached
Lot size
N/A
Style
2-Storey
Approx. Area
N/A
Room Information
| Room Type | Dimension (length x width) | Features | Level |
|---|---|---|---|
| Living Room | 7.63 x 3.35 m | Hardwood Floor, Combined w/Dining | Main |
| Dining Room | 7.63 x 3.35 m | Hardwood Floor, Combined w/Living | Main |
| Kitchen | 3.35 x 3.53 m | Stainless Steel Appl, Custom Backsplash, Quartz Counter | Main |
| Breakfast | 4.27 x 3.53 m | W/O To Yard, Ceramic Floor | Main |
About 12 Huntsworth Avenue
Welcome to this brand new, never-lived-in, upgraded 4-bedroom, 4-bathroom home located in a highly sought-after neighborhood in Thorold. With over 2,400 sq ft of beautifully designed living space, this open-concept home features upgraded hardwood flooring throughout the main floor, a modern kitchen with quartz countertops, a stylish backsplash, brand new stainless steel appliances, and a bright breakfast area with a walk-out to the backyard. Enjoy upgraded high-end blinds and light fixtures throughout the home, along with a striking oak staircase that leads to the second level. Upstairs, you'll find four spacious bedrooms, including a primary suite with a walk-in closet and elegant 4-piece ensuite, plus a third bedroom with its own private 3-piece ensuite, perfect for a large family. Ideally located just minutes from schools, grocery stores, and a community centre, this home also offers quick access to Brock University and Hwy 406 (just 5 minutes away), and is only 15 minutes from Niagara Falls. This move-in-ready property combines modern luxury with everyday convenience ,book your private showing today!
Home Overview
Last updated
2 days ago
Virtual tour
None
Basement information
Unfinished
Building size
--
Status
In-Active
Property sub type
Detached
Maintenance fee
$N/A
Year built
--
Additional Details
MORTGAGE INFO
ESTIMATED PAYMENT
Location
Some information about this property - Huntsworth Avenue

Book a Showing
Find your dream home ✨
I agree to receive marketing and customer service calls and text messages from homepapa. Consent is not a condition of purchase. Msg/data rates may apply. Msg frequency varies. Reply STOP to unsubscribe. Privacy Policy & Terms of Service.







