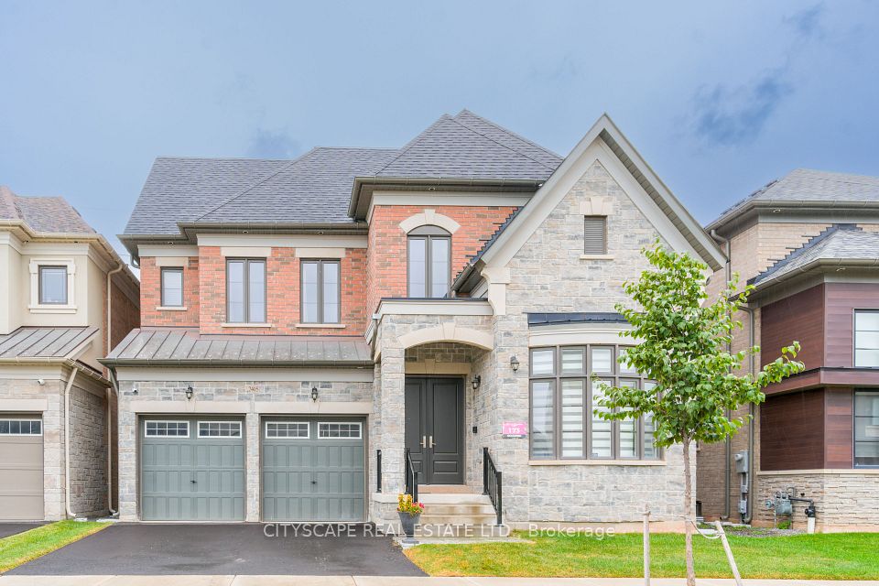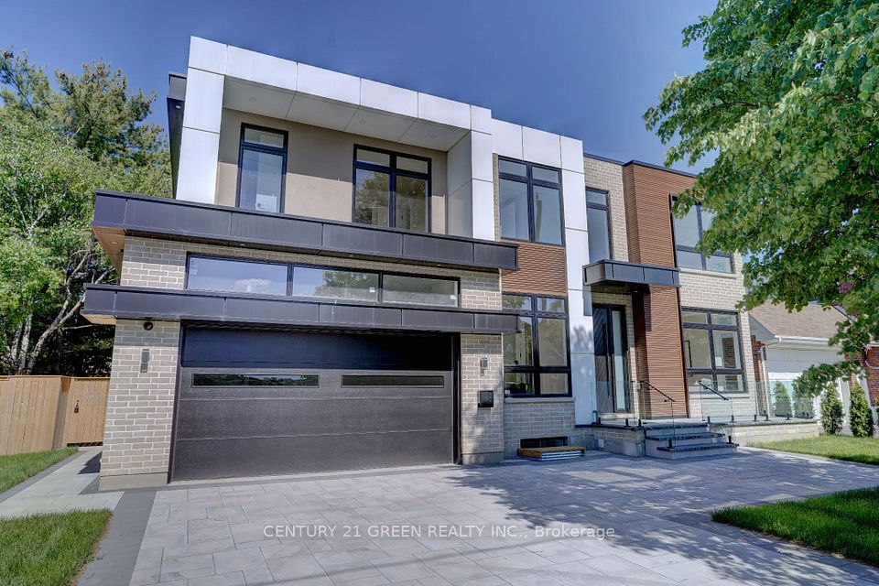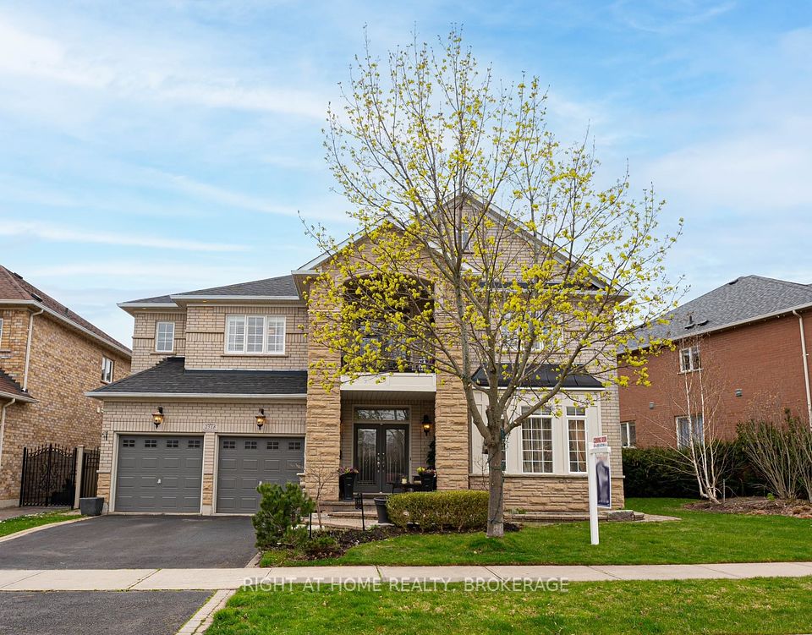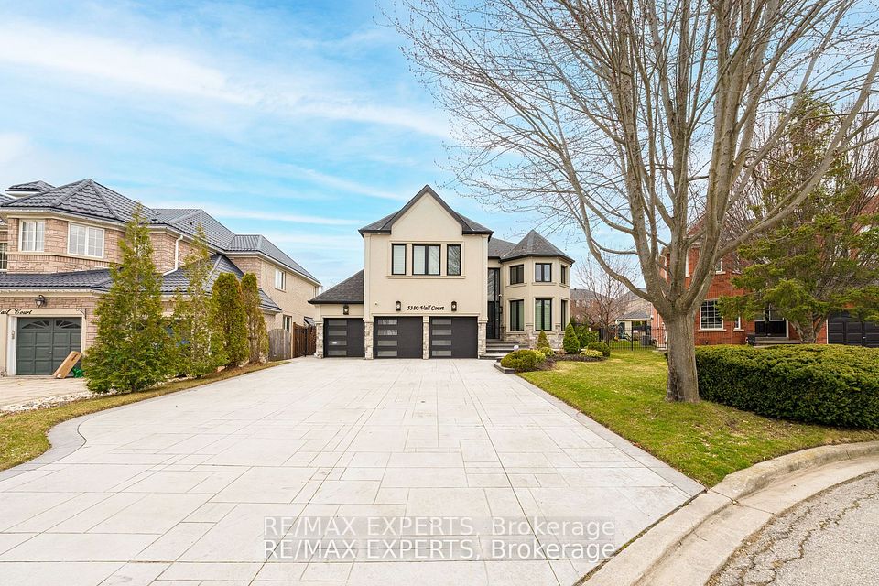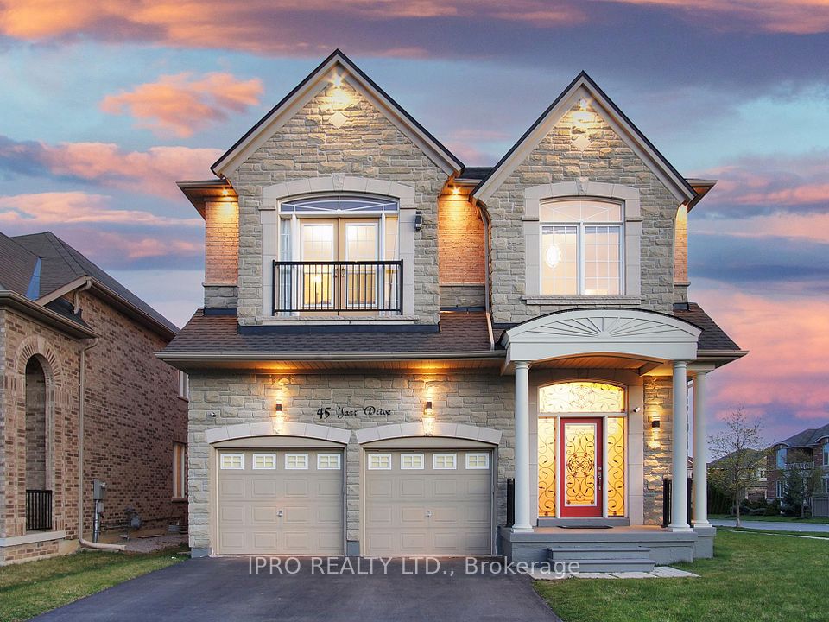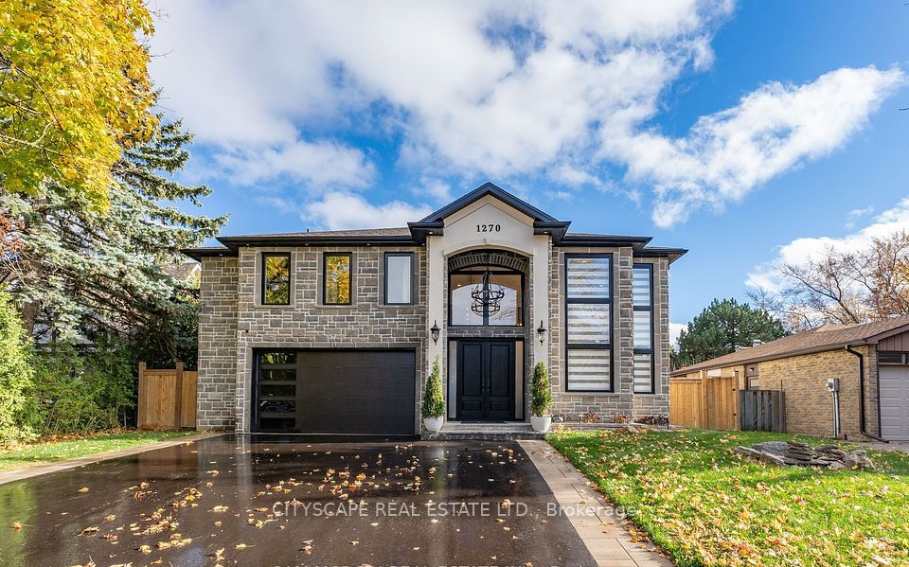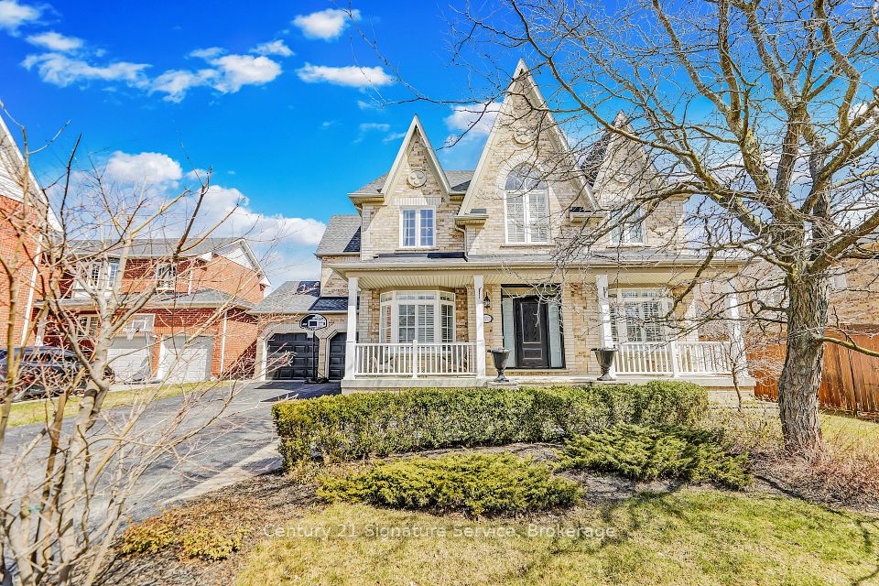$2,880,000
12 Magistrale Court, Richmond Hill, ON L4C 0H3
Virtual Tours
Price Comparison
Property Description
Property type
Detached
Lot size
N/A
Style
2-Storey
Approx. Area
N/A
Room Information
| Room Type | Dimension (length x width) | Features | Level |
|---|---|---|---|
| Living Room | 3.65 x 5.16 m | Hardwood Floor, Moulded Ceiling, Open Concept | Main |
| Dining Room | 5.16 x 3.75 m | Hardwood Floor, Coffered Ceiling(s), Combined w/Living | Main |
| Family Room | 6.57 x 4.85 m | Hardwood Floor, Gas Fireplace, Overlooks Ravine | Main |
| Office | 4.2 x 3.3 m | Hardwood Floor, French Doors, Moulded Ceiling | Main |
About 12 Magistrale Court
Luxury Estate Custom Home W/Superior Quality & Workmanship on Private court location, an huge pie shaped, Backs Onto Ravine W/Breathtaking View, Aprx 4763Sf (From Mpac) Lrg Drvwy Can Park 7 Cars + 3 Car Garage, recently renovated basement with new appliances, separate laundry and entrance which could be in-law suite or additional income. Grand Entry, Angled Limestone, Highest Quality Hrdwd & Mrbl Flrs, Ultra Luxury Kit W/Centre Island, new KitchenAid refrigerator. Counter, Upgrd'd Cab W/Out To Huge Deck W/Wrought Iron Railing O/Looking Ravine. Marbl Gas Fire Pl In Mbr. Sprinkler Sys, water tank owned. On A Sought After Quite Enclave Of New Custom Built Homes, Minutes To Fine Shops, Restaurants, Hiking Trails, Schools. A must-see, promising the epitome of luxury living. Alexander Mackenzie H.S. IB Program. 3D link is attached.
Home Overview
Last updated
Apr 21
Virtual tour
None
Basement information
Finished, Walk-Up
Building size
--
Status
In-Active
Property sub type
Detached
Maintenance fee
$N/A
Year built
--
Additional Details
MORTGAGE INFO
ESTIMATED PAYMENT
Location
Some information about this property - Magistrale Court

Book a Showing
Find your dream home ✨
I agree to receive marketing and customer service calls and text messages from homepapa. Consent is not a condition of purchase. Msg/data rates may apply. Msg frequency varies. Reply STOP to unsubscribe. Privacy Policy & Terms of Service.







