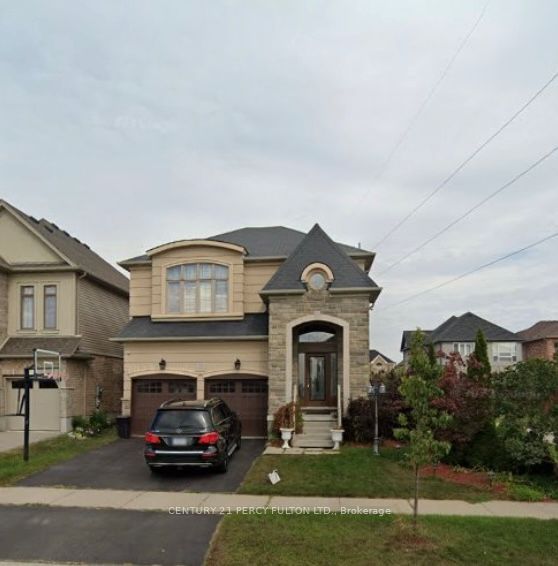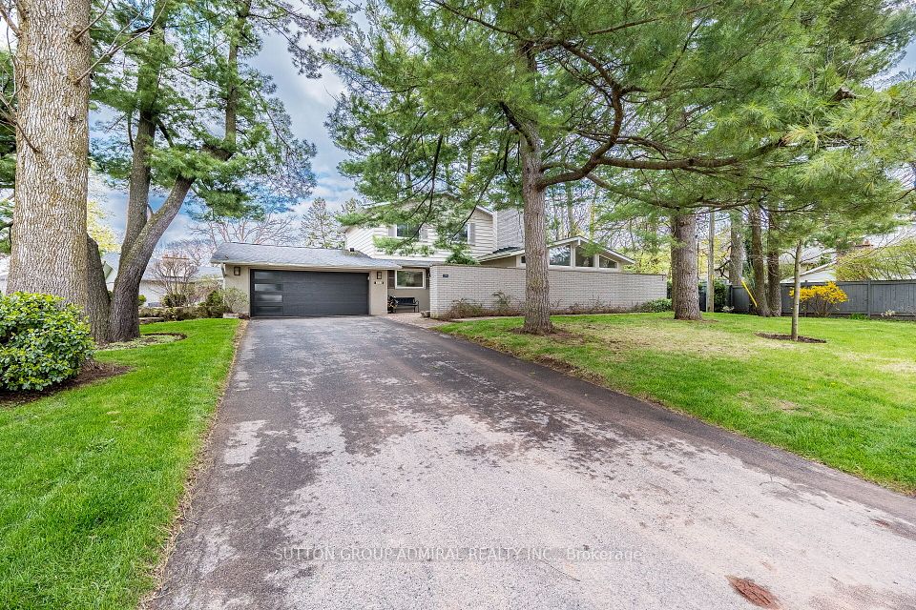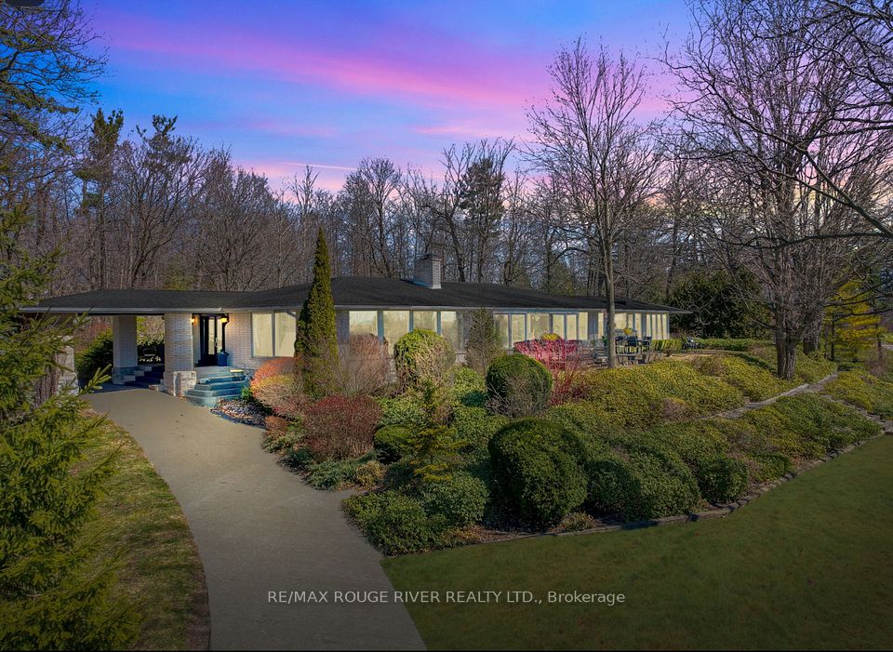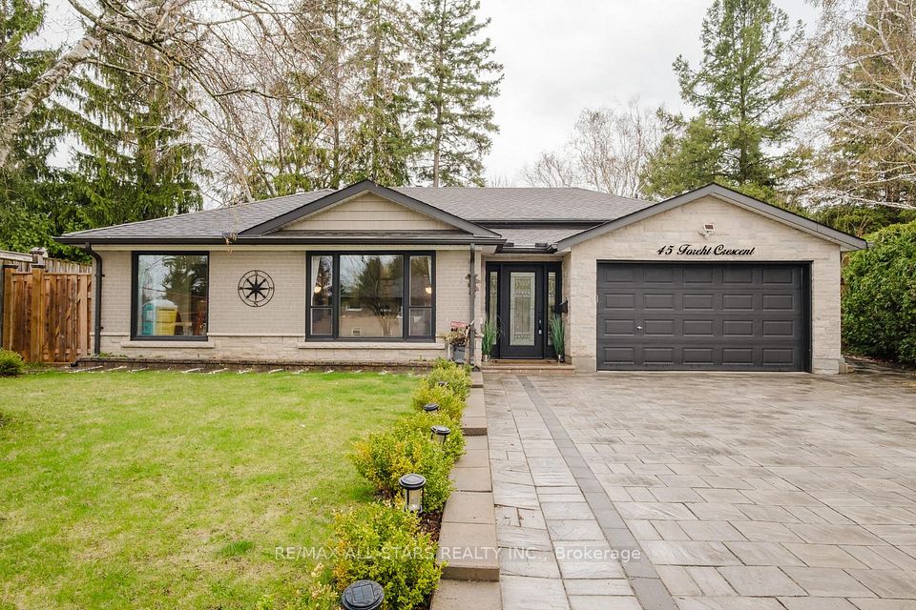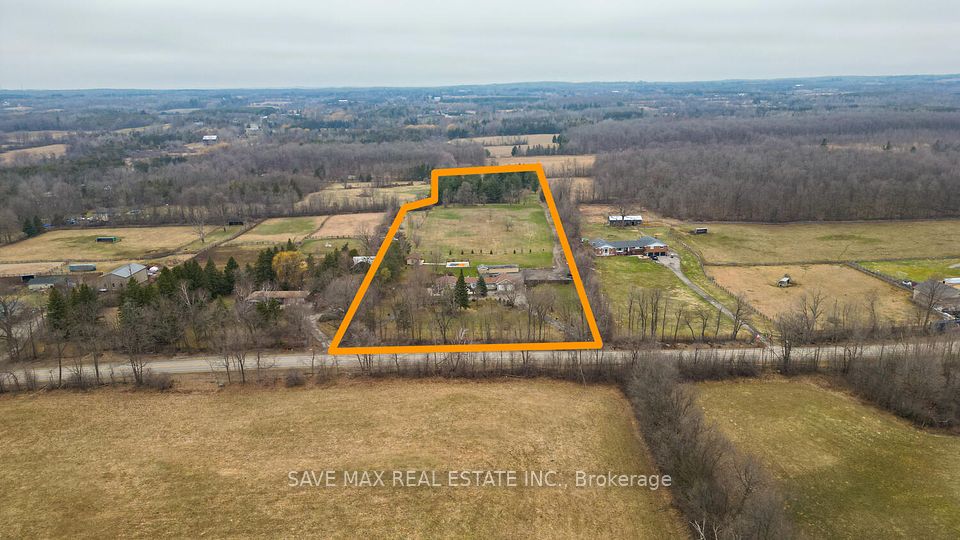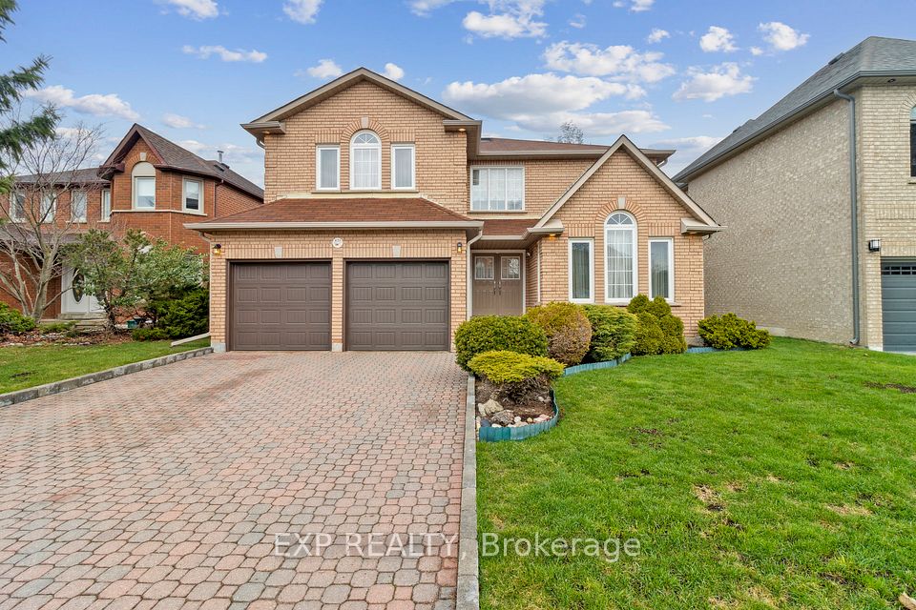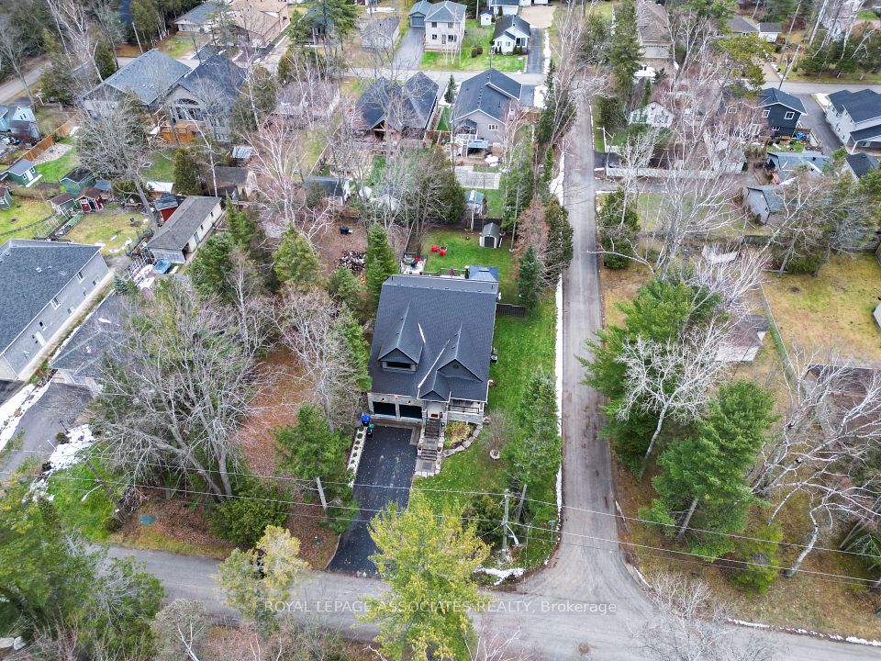$1,549,900
12 Preservation Place, Whitby, ON L1P 1X9
Price Comparison
Property Description
Property type
Detached
Lot size
N/A
Style
2-Storey
Approx. Area
N/A
Room Information
| Room Type | Dimension (length x width) | Features | Level |
|---|---|---|---|
| Foyer | N/A | Hardwood Floor, Pot Lights, Closet | Main |
| Dining Room | 5.01 x 3.12 m | Hardwood Floor, Large Window | Main |
| Living Room | 5.31 x 3.74 m | Hardwood Floor, Fireplace, Open Concept | Main |
| Family Room | 3.99 x 2.97 m | Sunken Room, Vaulted Ceiling(s), Skylight | Main |
About 12 Preservation Place
Set on a corner lot in sought after Williamsburg, this 2,800 sq. ft. home blends generous space with thoughtful updates and an inviting layout. The main floor features a double door office, a warm, welcoming living room with a cozy gas fireplace, a formal dining room, and a beautiful kitchen that opens into a bright, window-lined family room and breakfast area that feels like a sunroom retreat. Upstairs, you'll find four well-sized bedrooms, including a serene primary suite with a walk-in closet and private ensuite. The finished basement adds versatility with a media room, an extra bedroom, a bonus room and a 3 pc bath and lots of Storage room. Mature trees frame the backyard and a spacious deck offers room to relax or entertain.
Home Overview
Last updated
17 hours ago
Virtual tour
None
Basement information
Finished
Building size
--
Status
In-Active
Property sub type
Detached
Maintenance fee
$N/A
Year built
2024
Additional Details
MORTGAGE INFO
ESTIMATED PAYMENT
Location
Some information about this property - Preservation Place

Book a Showing
Find your dream home ✨
I agree to receive marketing and customer service calls and text messages from homepapa. Consent is not a condition of purchase. Msg/data rates may apply. Msg frequency varies. Reply STOP to unsubscribe. Privacy Policy & Terms of Service.







