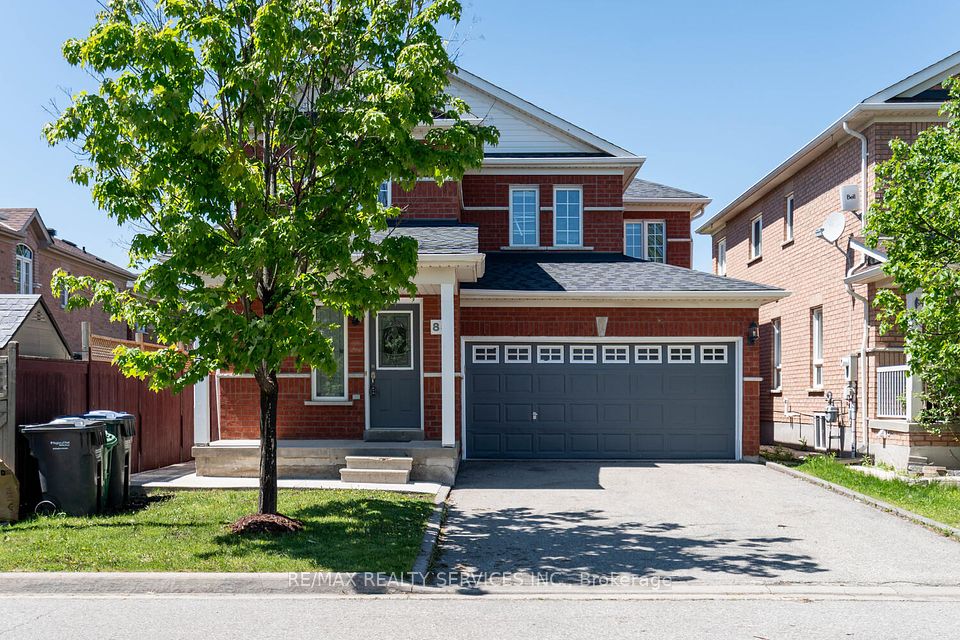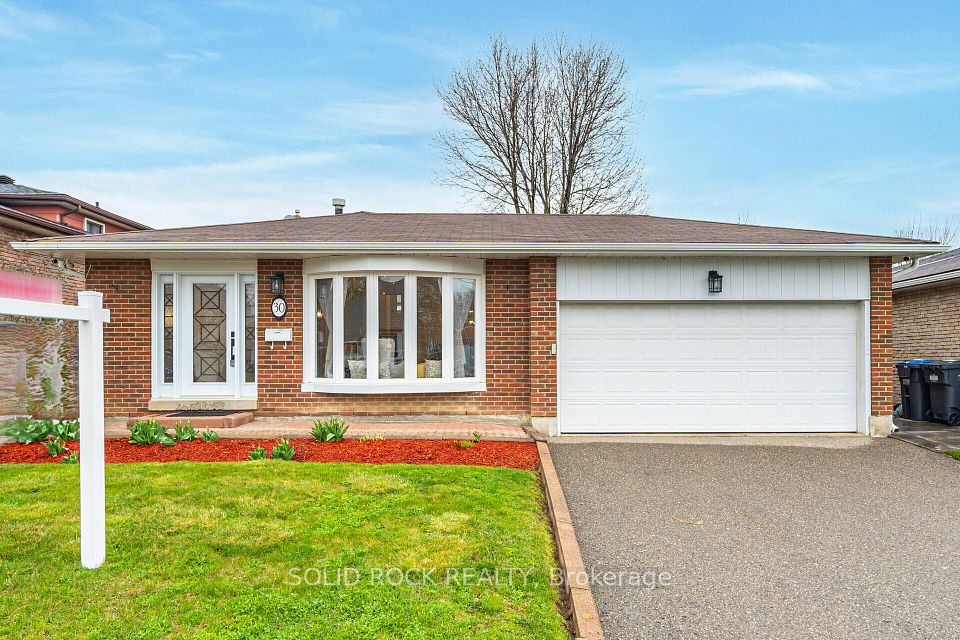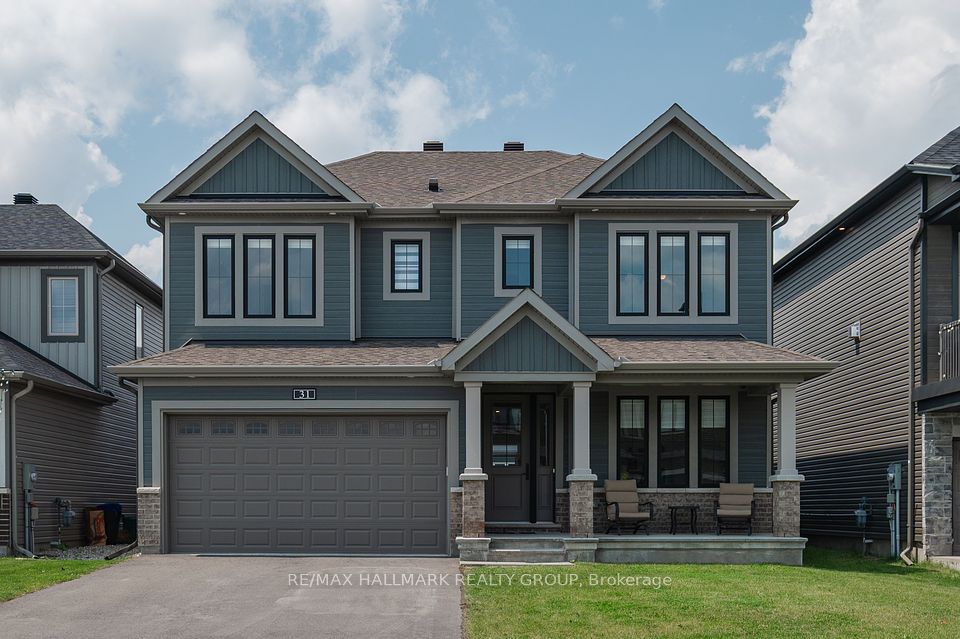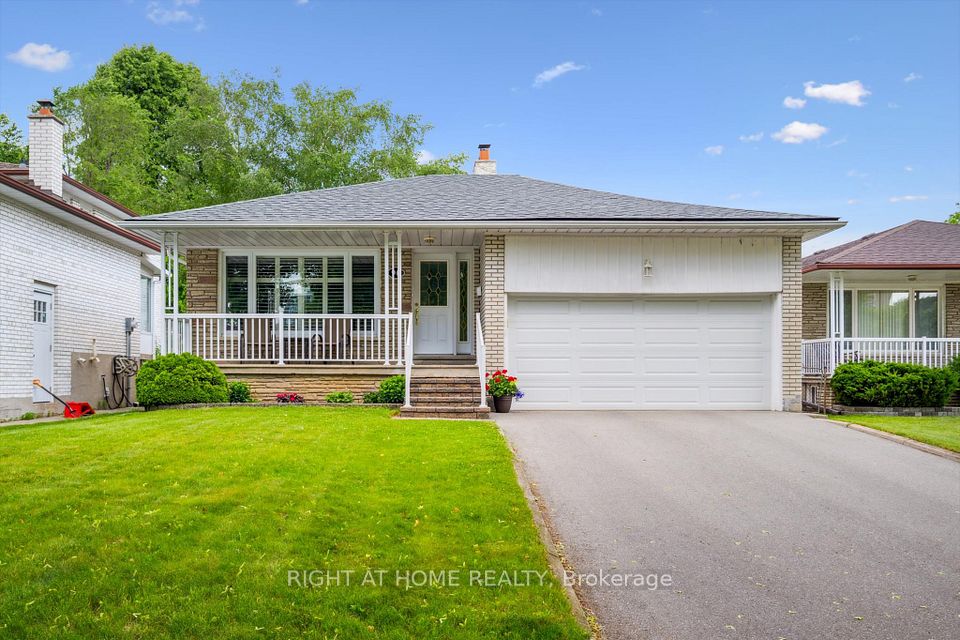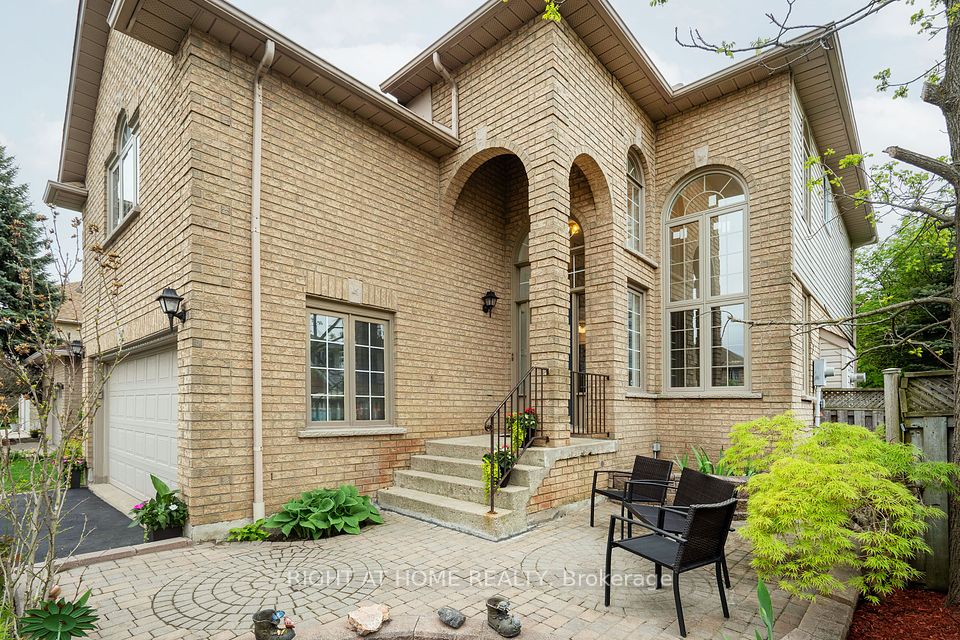
$1,197,000
12 Sonoma Way, Toronto W10, ON M9V 4Y6
Virtual Tours
Price Comparison
Property Description
Property type
Detached
Lot size
N/A
Style
2-Storey
Approx. Area
N/A
Room Information
| Room Type | Dimension (length x width) | Features | Level |
|---|---|---|---|
| Foyer | 2.34 x 1.37 m | Ceramic Floor, 2 Pc Bath, Closet | Main |
| Living Room | 3.05 x 4.7 m | Parquet, Window | Main |
| Dining Room | 3.43 x 3.1 m | Parquet, Window | Main |
| Kitchen | 3.05 x 4.25 m | Eat-in Kitchen, Granite Counters, W/O To Patio | Main |
About 12 Sonoma Way
Welcome to this beautifully maintained 1954 SQFT 3-bedroom detached home in a sought-after Etobicoke location! You'll find it incredibly convenient, with public transit right at your doorstep, easy access to major roads, and close proximity to schools and shopping mall. The main floor features a comfortable layout, including a handy 2-piece powder room and a combined living and dining area. The cozy family room, complete with a fireplace, is perfect for relaxing. The eat-in kitchen boasts granite countertops and offers a walk-out to a lovely fenced backyard. Upstairs, you'll find three spacious bedrooms, including a primary bedroom with an Ensuite bathroom and a walk-in closet, as well as a second bathroom. The spacious finished basement provides even more living space with a large recreation room, an additional fourth bedroom, and a laundry room. This wonderful property offers a fantastic opportunity for comfortable living in a highly desirable neighborhood. Just Move ln And Enjoy!
Home Overview
Last updated
May 29
Virtual tour
None
Basement information
Finished
Building size
--
Status
In-Active
Property sub type
Detached
Maintenance fee
$N/A
Year built
--
Additional Details
MORTGAGE INFO
ESTIMATED PAYMENT
Location
Some information about this property - Sonoma Way

Book a Showing
Find your dream home ✨
I agree to receive marketing and customer service calls and text messages from homepapa. Consent is not a condition of purchase. Msg/data rates may apply. Msg frequency varies. Reply STOP to unsubscribe. Privacy Policy & Terms of Service.







