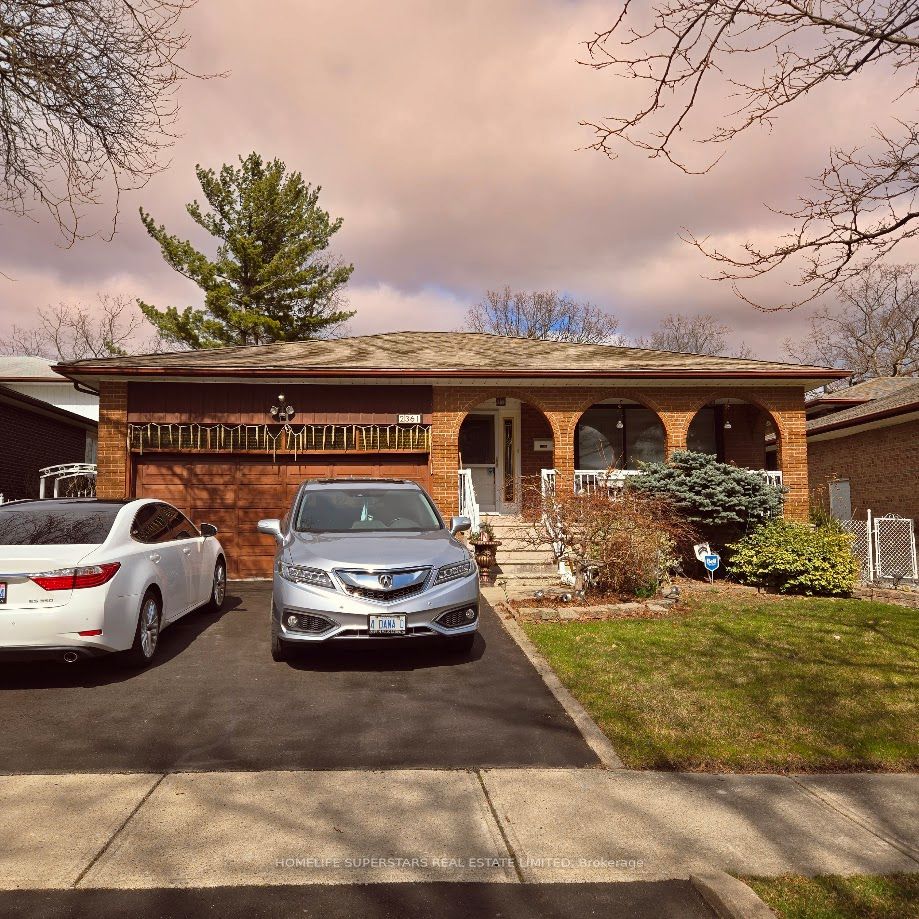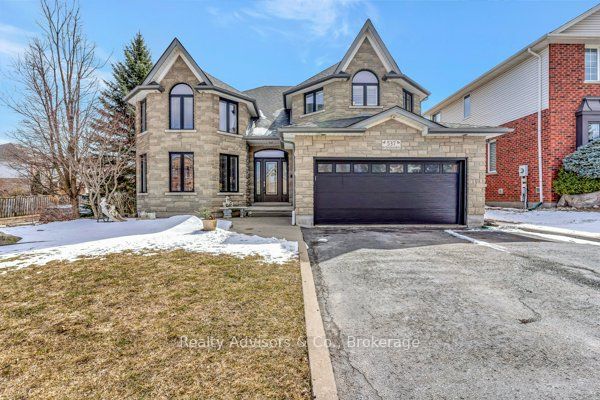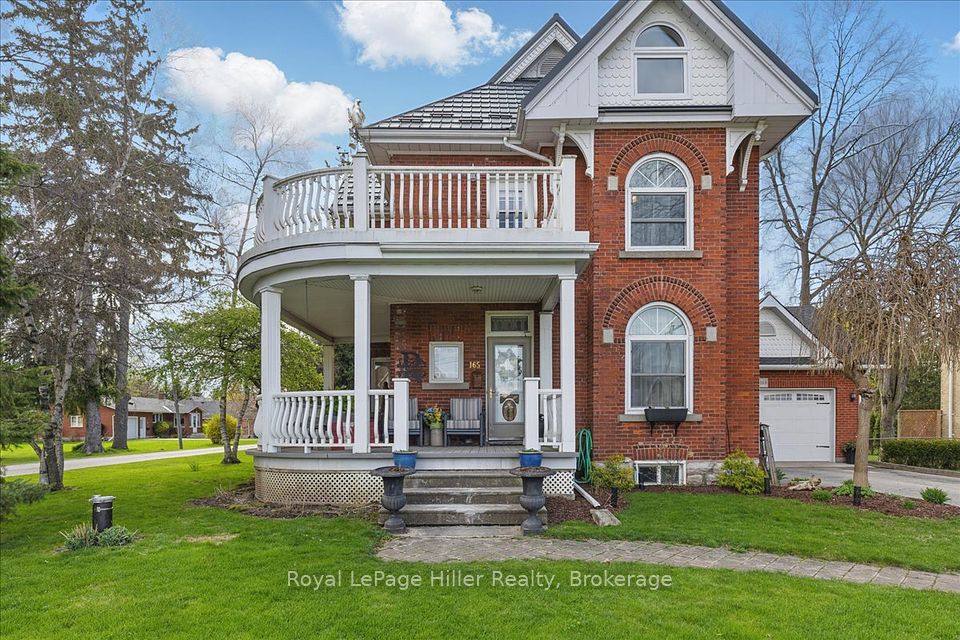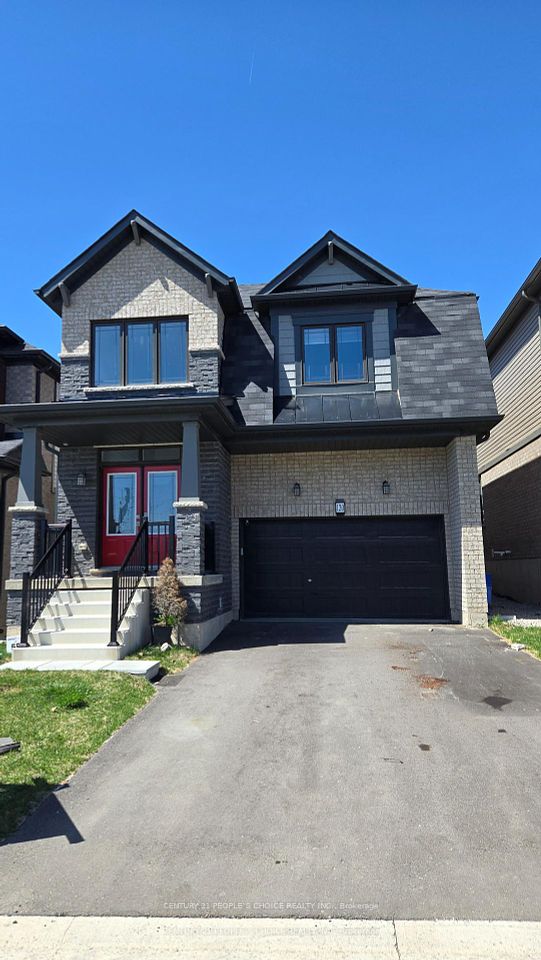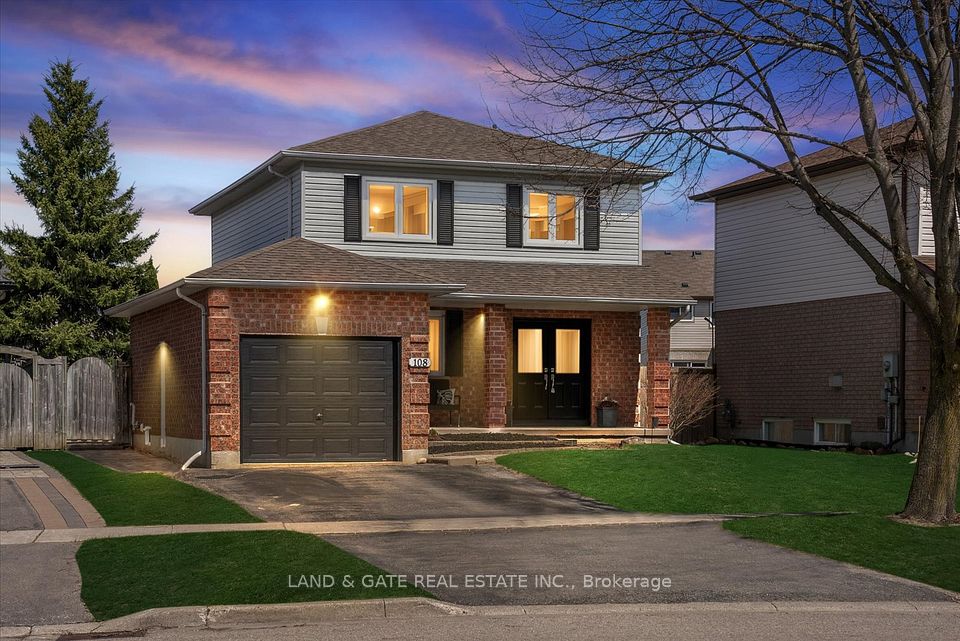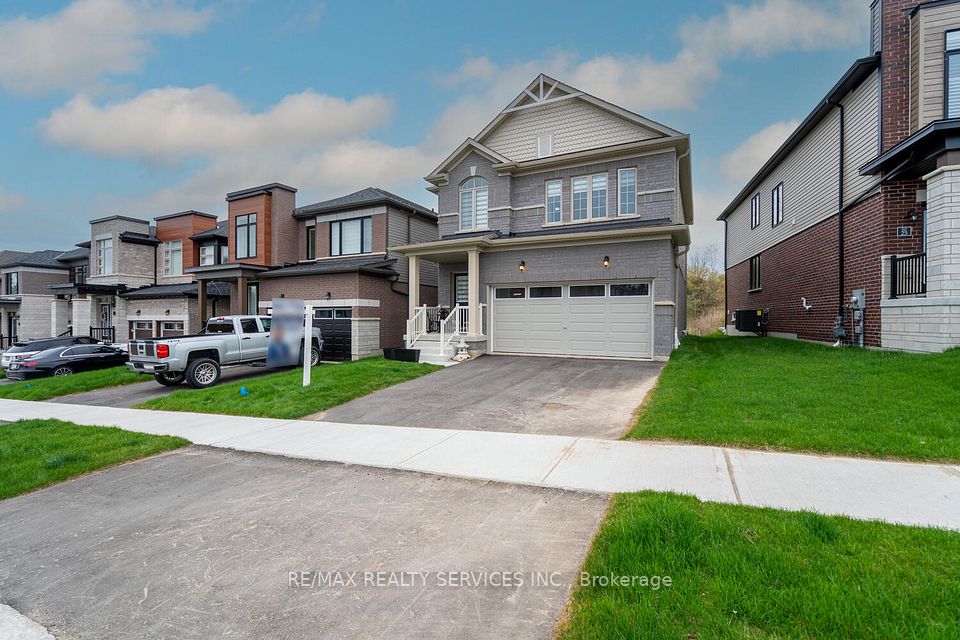$1,000,000
12 Spiers Road, Erin, ON N0B 1T0
Virtual Tours
Price Comparison
Property Description
Property type
Detached
Lot size
N/A
Style
2-Storey
Approx. Area
N/A
Room Information
| Room Type | Dimension (length x width) | Features | Level |
|---|---|---|---|
| Family Room | 5.97 x 4.75 m | Hardwood Floor, Fireplace, Walk-Out | Main |
| Kitchen | 3.47 x 2.13 m | Stainless Steel Appl, Open Concept, Quartz Counter | Main |
| Primary Bedroom | 5.05 x 3.47 m | 5 Pc Ensuite, Walk-In Closet(s), Large Window | Second |
| Bedroom 2 | 2.74 x 3.9 m | Walk-In Closet(s), Large Window | Second |
About 12 Spiers Road
Located in Erin this Newly Constructed (October 2024) Detached 1,880 Sq Ft 4-bedroom Property. Enjoy the Modern Layout. Built by Renowned Builder Lakeview. Features: Modern Design and Upgrades Throughout, With Lots of Natural Light, Main Floor Features: 9-Foot Ceilings, Open-Concept Kitchen with Upgraded Cabinets Trim & Kitchen Pantry, Backsplash, Great Room with Coffered Ceiling, 8ft Doors. Second Floor Features: Four Bedrooms, Master Bedroom with A Luxurious Ensuite and Walk in Closet, 2 & 3 Bedroom with Shared 4PC Ensuite And 4th Bedroom. Recent Upgrades Include GD Openers, RO Water Filtration System, Kitchen Backsplash, Custom Blinds Throughout. Located In a Family-Friendly Neighborhood, This Home Is Just Minutes Away from Amenities, Schools, Natural Trails And Parks. Close To Caledon, Guelph, Brampton, Orangeville, Belfountain, Fergus.
Home Overview
Last updated
4 days ago
Virtual tour
None
Basement information
Unfinished
Building size
--
Status
In-Active
Property sub type
Detached
Maintenance fee
$N/A
Year built
--
Additional Details
MORTGAGE INFO
ESTIMATED PAYMENT
Location
Some information about this property - Spiers Road

Book a Showing
Find your dream home ✨
I agree to receive marketing and customer service calls and text messages from homepapa. Consent is not a condition of purchase. Msg/data rates may apply. Msg frequency varies. Reply STOP to unsubscribe. Privacy Policy & Terms of Service.







