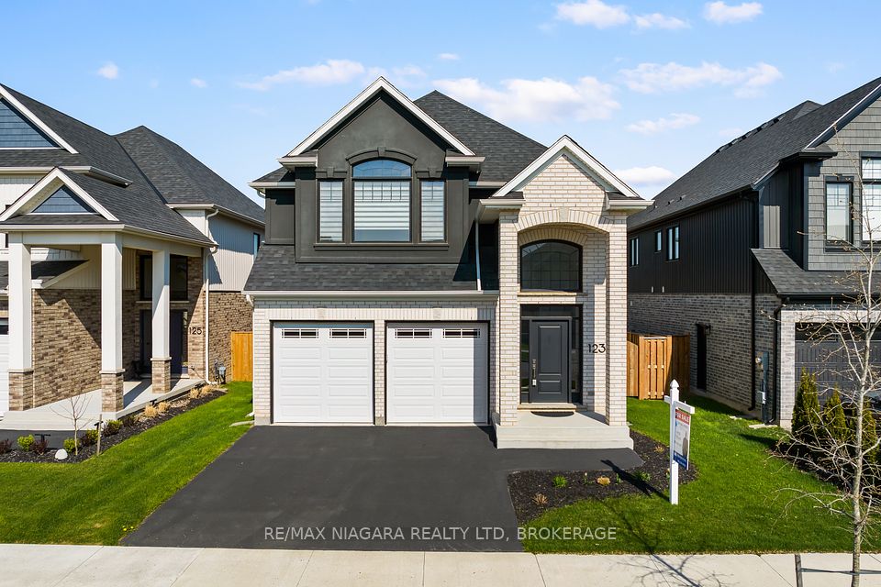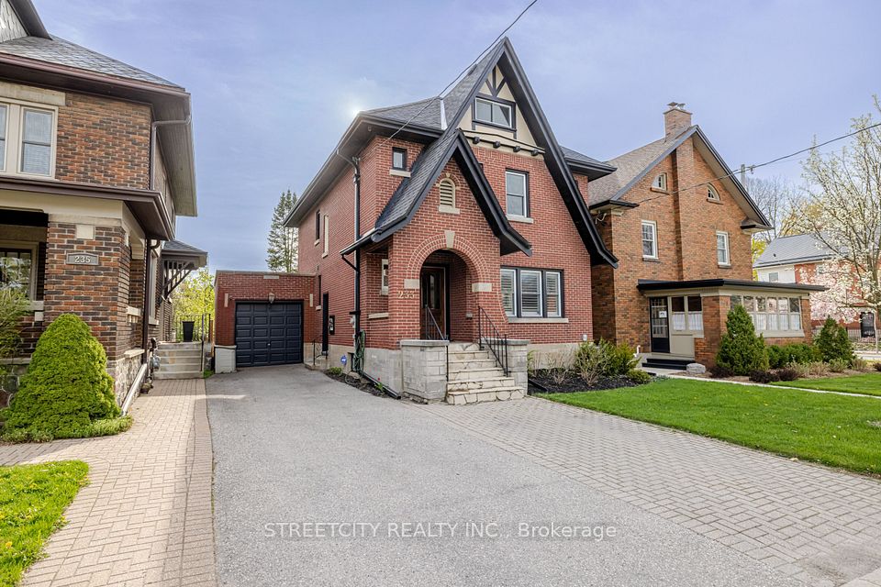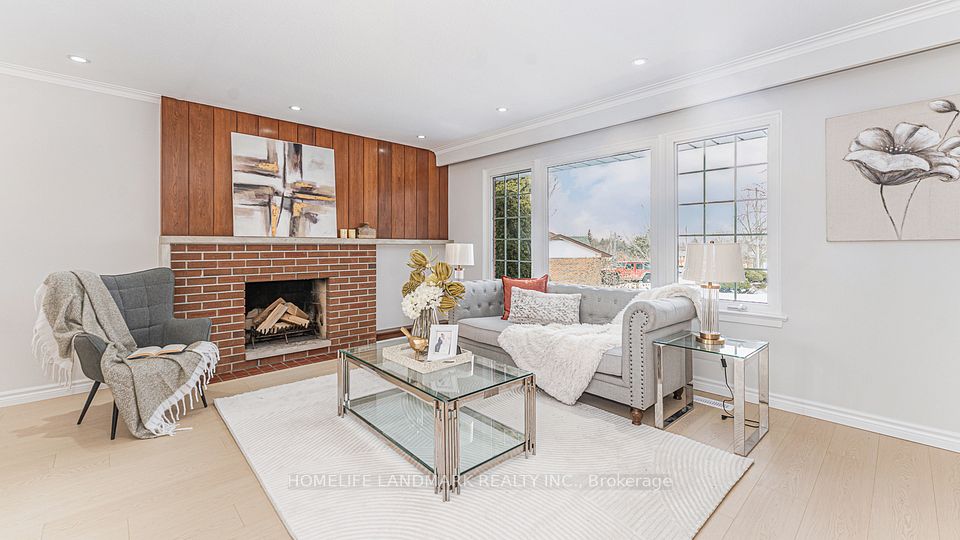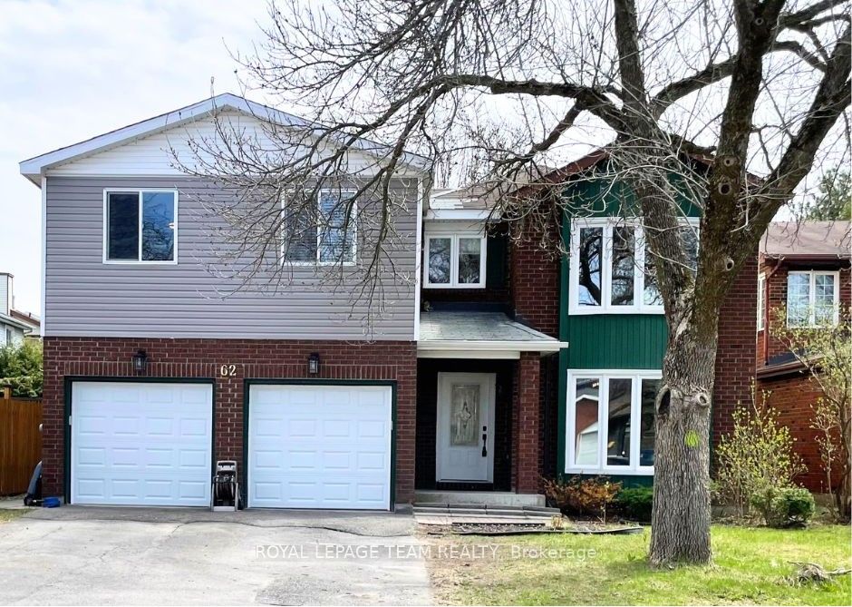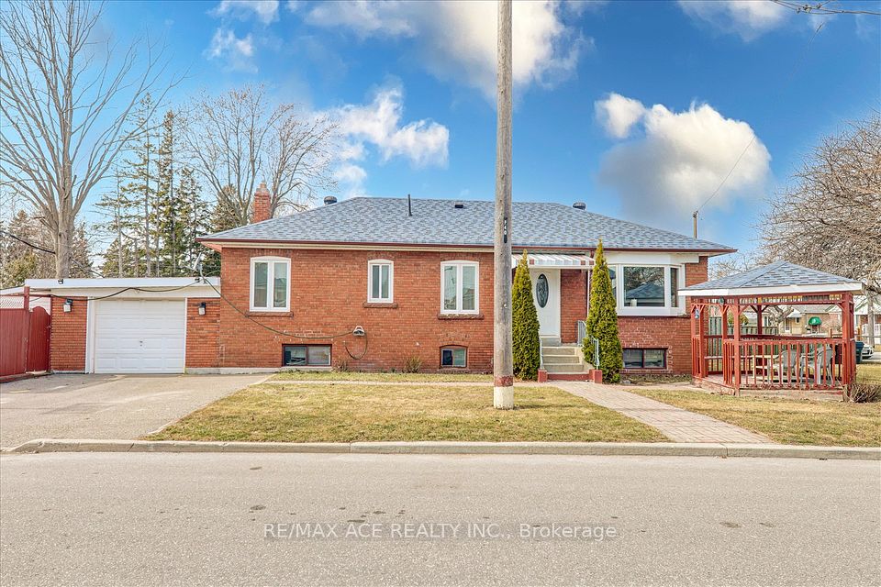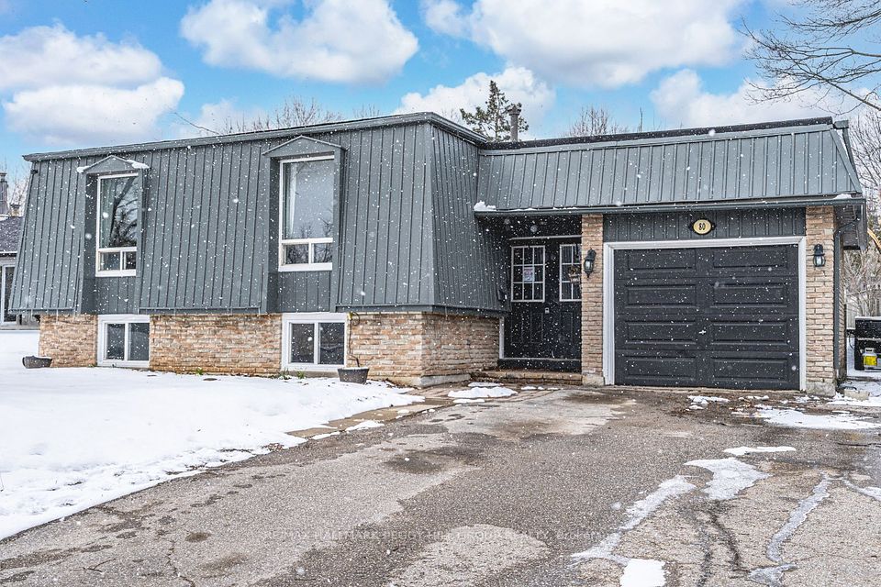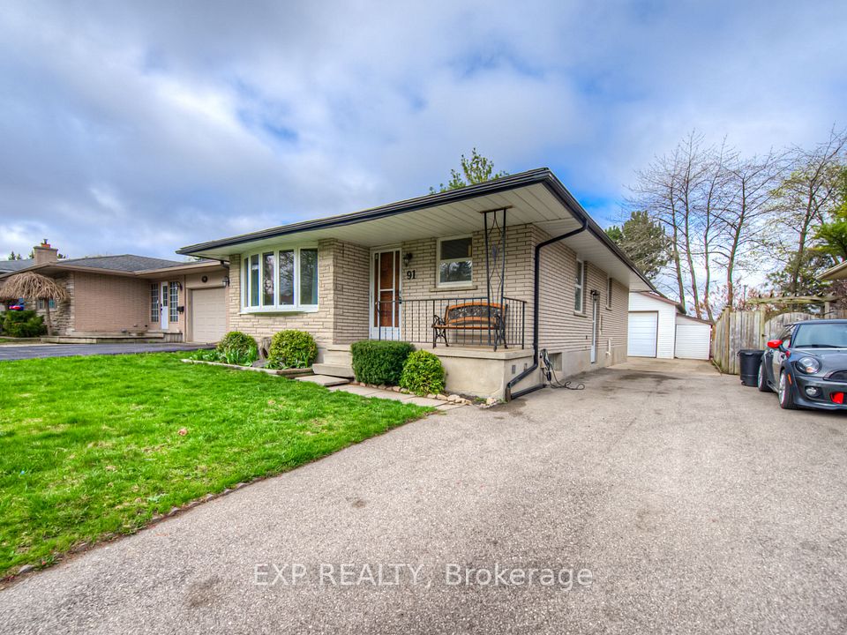$624,900
12 Sunset Avenue, Warwick, ON N0M 1S0
Virtual Tours
Price Comparison
Property Description
Property type
Detached
Lot size
< .50 acres
Style
Bungalow
Approx. Area
N/A
Room Information
| Room Type | Dimension (length x width) | Features | Level |
|---|---|---|---|
| Living Room | 5.42 x 3.96 m | N/A | Main |
| Dining Room | 4.33 x 3.73 m | N/A | Main |
| Kitchen | 3.98 x 3.53 m | N/A | Main |
| Breakfast | 3.53 x 2.49 m | N/A | Main |
About 12 Sunset Avenue
If you are looking for the perfect home for a large family, multi-generational living or an incredible investment opportunity, 12 Sunset Ave is the one youve been waiting for! The main level features 3 bedrooms, updated 4-piece bath, eat in kitchen w/main floor laundry, separate dining room and sunken living room w/natural fireplace. Enjoy your morning coffee on the courtyard-like front porch, entertaining on the 2 tier deck, overlooking the private backyard w/new fence and make a splash this summer in the in-ground pool! The lower level features a separate entrance, leading to an open concept living area & beautiful kitchen, 2nd laundry, 2 bedrooms, sauna(as is), new 4 piece bath and ample storage. Updated electrical, new soffits/fascia, roof shingles, double concrete drive, attached workshop and huge lot complete this total package! Located mins to Hwy 402, halfway between London & Sarnia and walking distance to all Watford offers, this is one you dont want to miss!
Home Overview
Last updated
Apr 28
Virtual tour
None
Basement information
Separate Entrance, Apartment
Building size
--
Status
In-Active
Property sub type
Detached
Maintenance fee
$N/A
Year built
2024
Additional Details
MORTGAGE INFO
ESTIMATED PAYMENT
Location
Some information about this property - Sunset Avenue

Book a Showing
Find your dream home ✨
I agree to receive marketing and customer service calls and text messages from homepapa. Consent is not a condition of purchase. Msg/data rates may apply. Msg frequency varies. Reply STOP to unsubscribe. Privacy Policy & Terms of Service.







