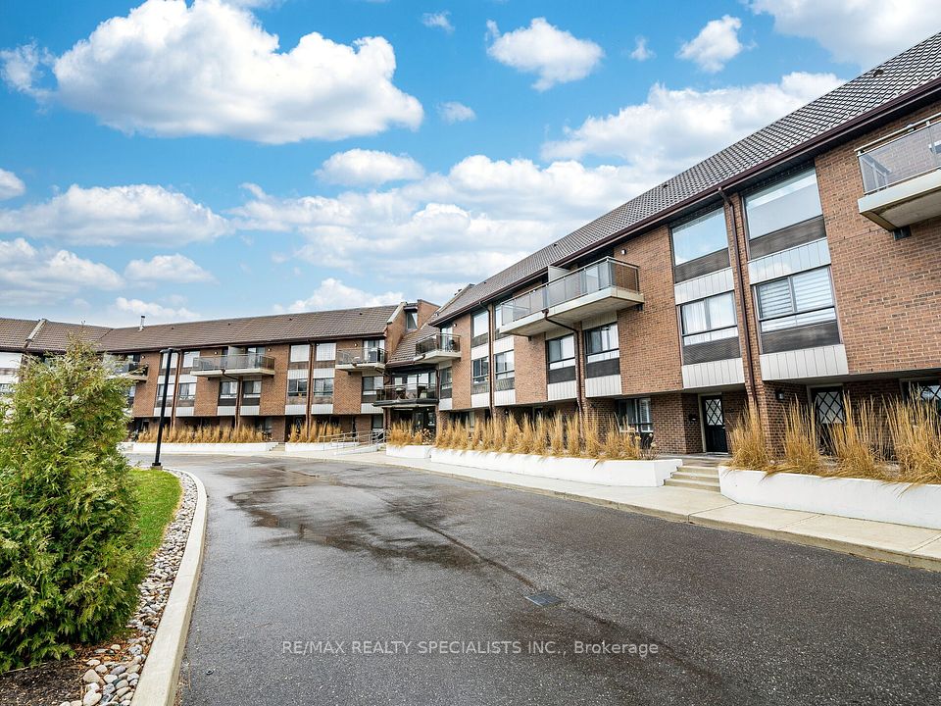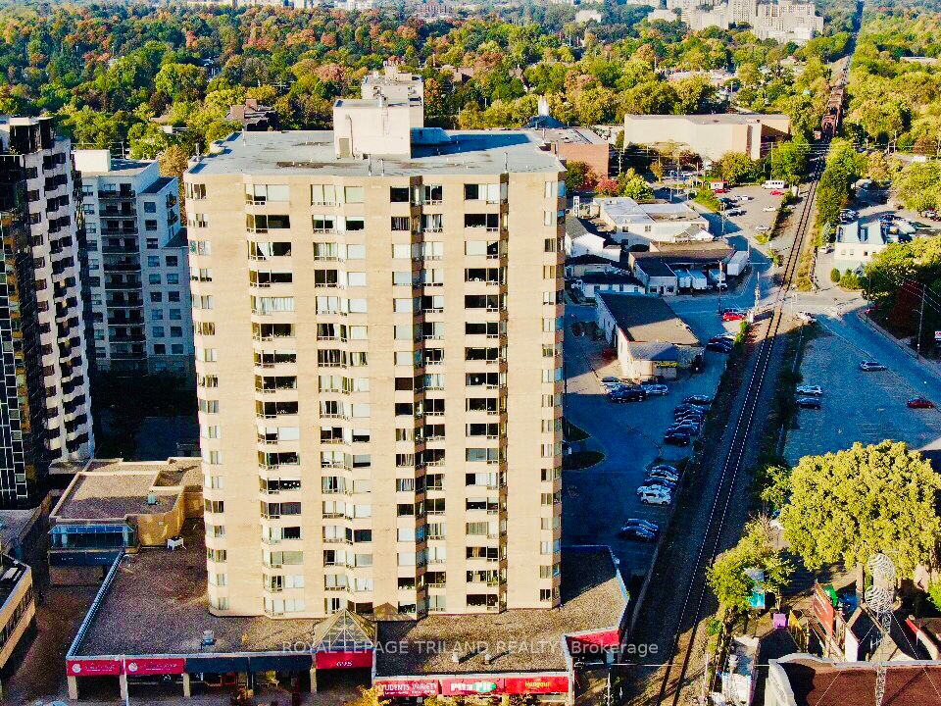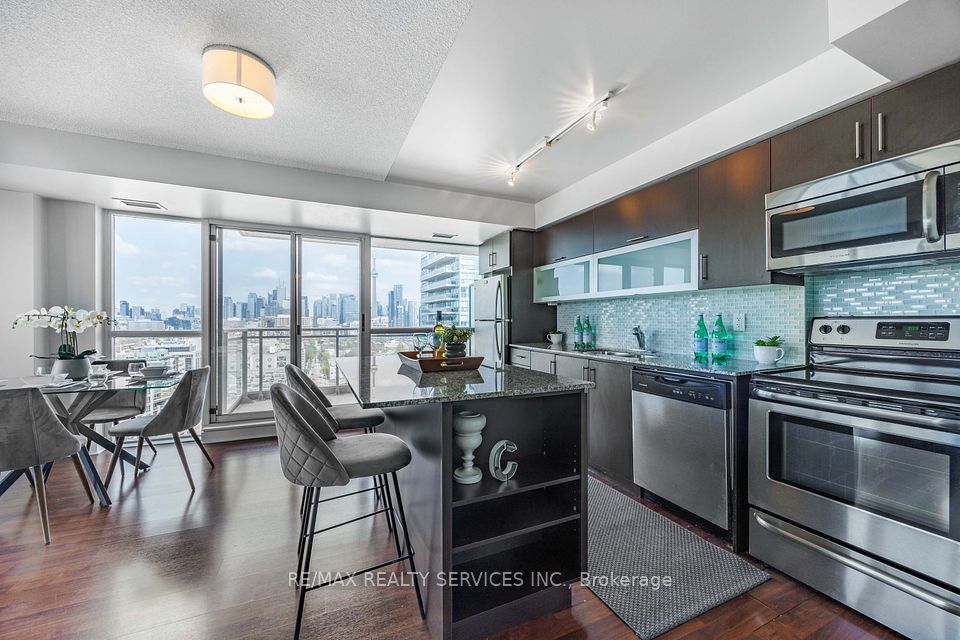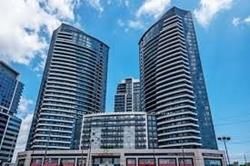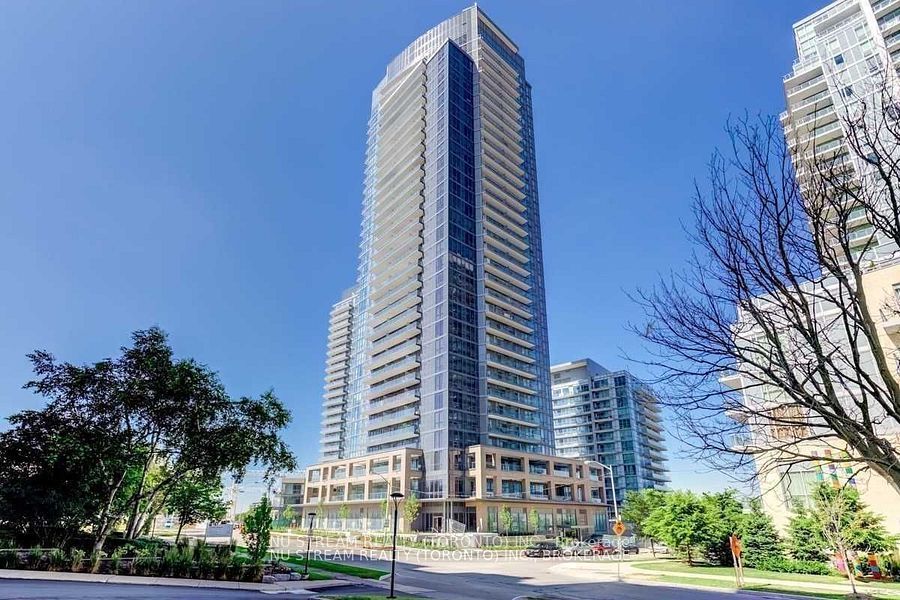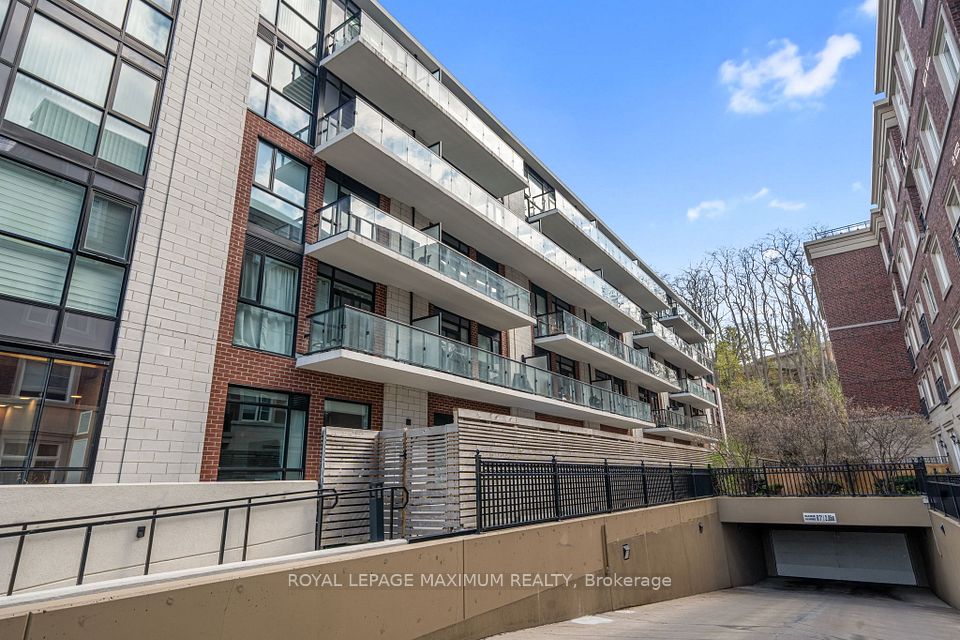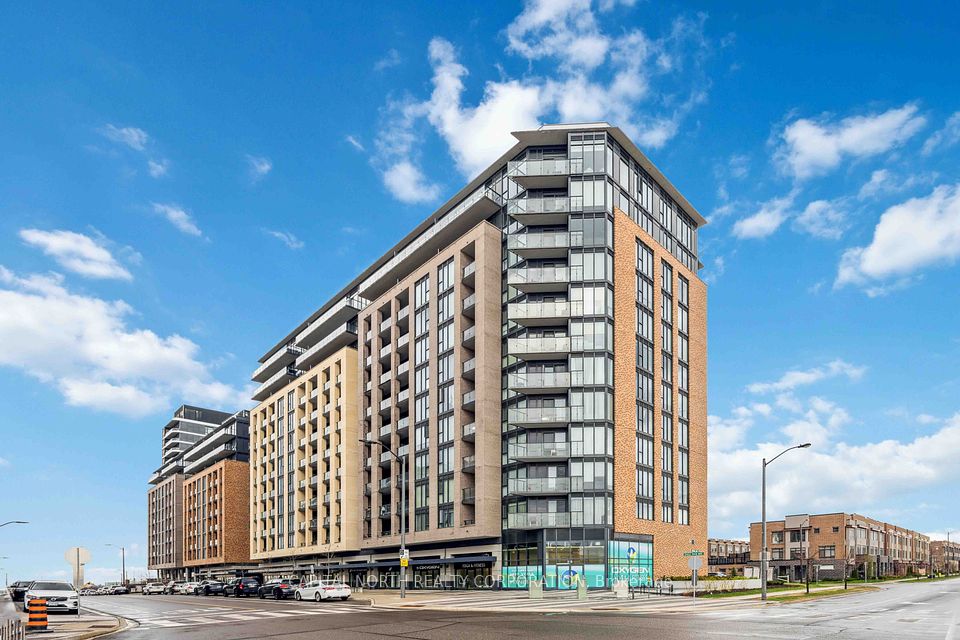$500,000
120 Elgin Street, Oshawa, ON L1G 1Y6
Price Comparison
Property Description
Property type
Condo Apartment
Lot size
N/A
Style
Apartment
Approx. Area
N/A
Room Information
| Room Type | Dimension (length x width) | Features | Level |
|---|---|---|---|
| Living Room | 5.63 x 3.84 m | Open Concept, W/O To Balcony, Laminate | Main |
| Dining Room | 4.02 x 2.56 m | Combined w/Living, Laminate, Large Window | Main |
| Kitchen | 3.34 x 2.3 m | Tile Floor, Custom Backsplash, B/I Dishwasher | Main |
| Primary Bedroom | 5.09 x 3.18 m | Broadloom, Walk-In Closet(s), Large Window | Main |
About 120 Elgin Street
Welcome to this bright and spacious 2-bedroom, 1-bathroom condo offering 1,044 sq. ft. of well-planned living space. The open-concept layout features a generous living and dining area with expansive wall-to-wall windows and sliding glass doors that open to a large private balcony ideal for morning coffee or unwinding outdoors. The kitchen is both functional and stylish, with ample cabinetry, a custom tile backsplash, and durable tile flooring. The primary bedroom includes a sizable walk-in closet, while the second bedroom offers a roomy double closet for extra storage. Residents enjoy a welcoming lobby, a beautifully appointed party room with a full kitchen and a cozy library nook, and convenient laundry facilities on every floor. Located near Kinsmen Park, a local golf club, and just minutes from downtown Oshawa, this home is perfectly positioned for easy access to recreation, shopping, and community amenities. Underground parking adds convenience, while the condo fees cover laundry just down the hall. Generous visitor parking. A fantastic opportunity you don't want to miss!
Home Overview
Last updated
3 days ago
Virtual tour
None
Basement information
None
Building size
--
Status
In-Active
Property sub type
Condo Apartment
Maintenance fee
$815.62
Year built
--
Additional Details
MORTGAGE INFO
ESTIMATED PAYMENT
Location
Some information about this property - Elgin Street

Book a Showing
Find your dream home ✨
I agree to receive marketing and customer service calls and text messages from homepapa. Consent is not a condition of purchase. Msg/data rates may apply. Msg frequency varies. Reply STOP to unsubscribe. Privacy Policy & Terms of Service.







