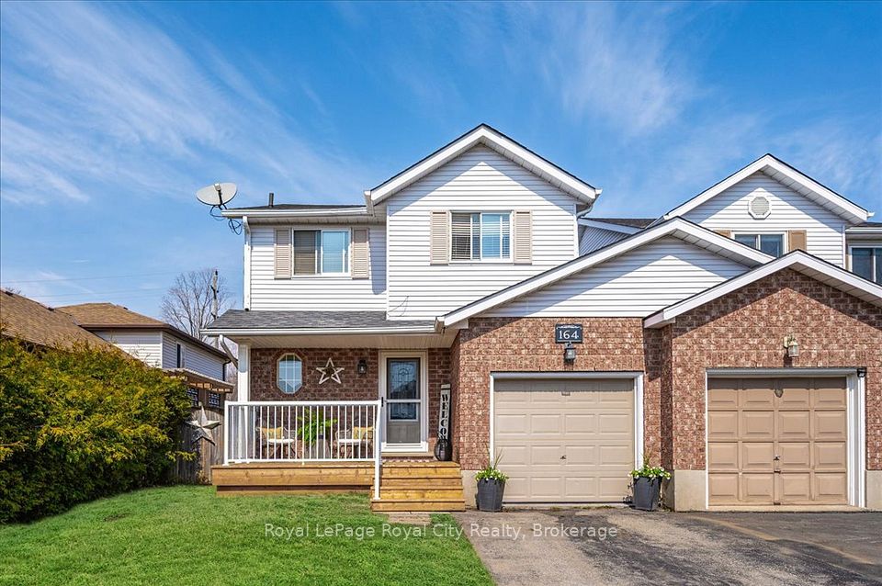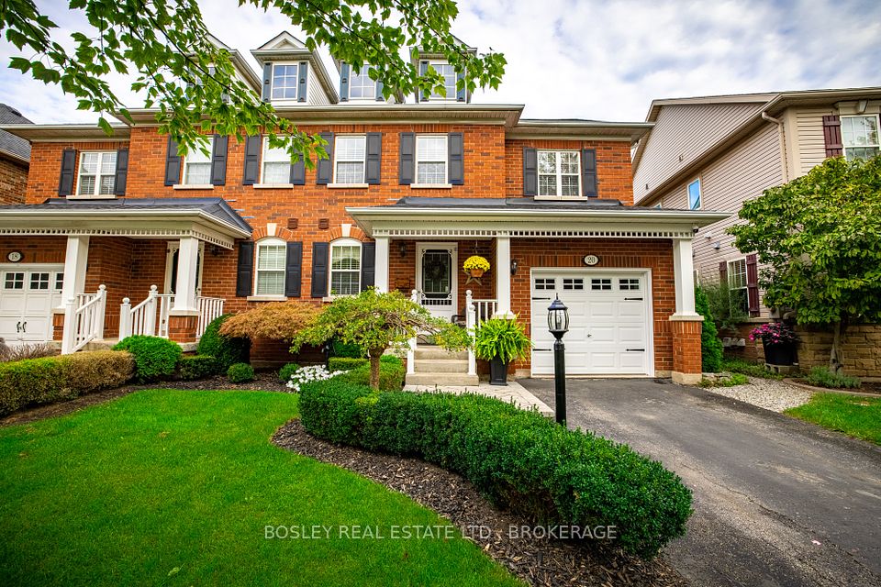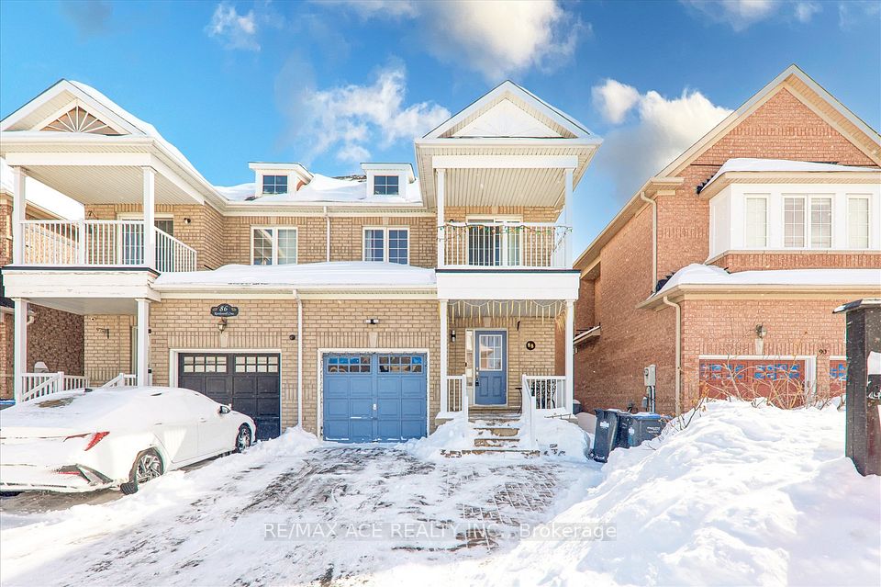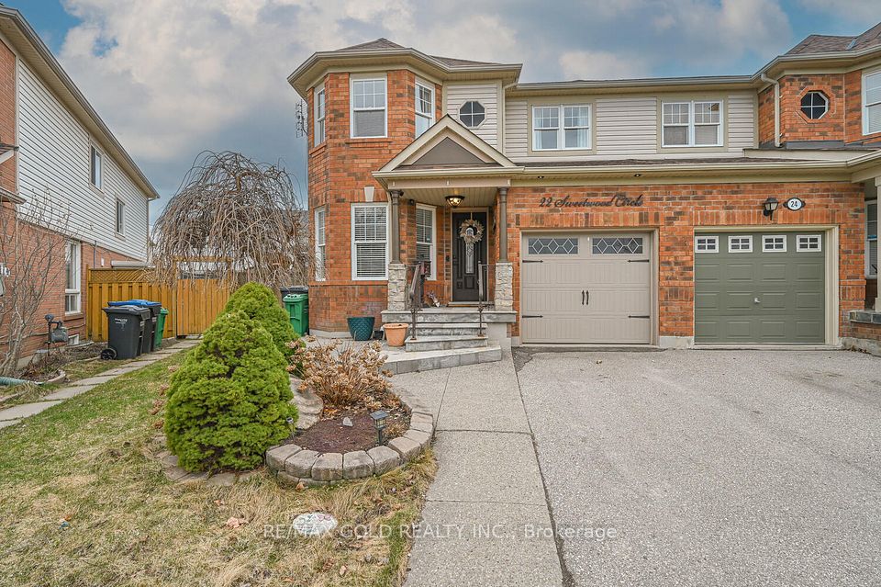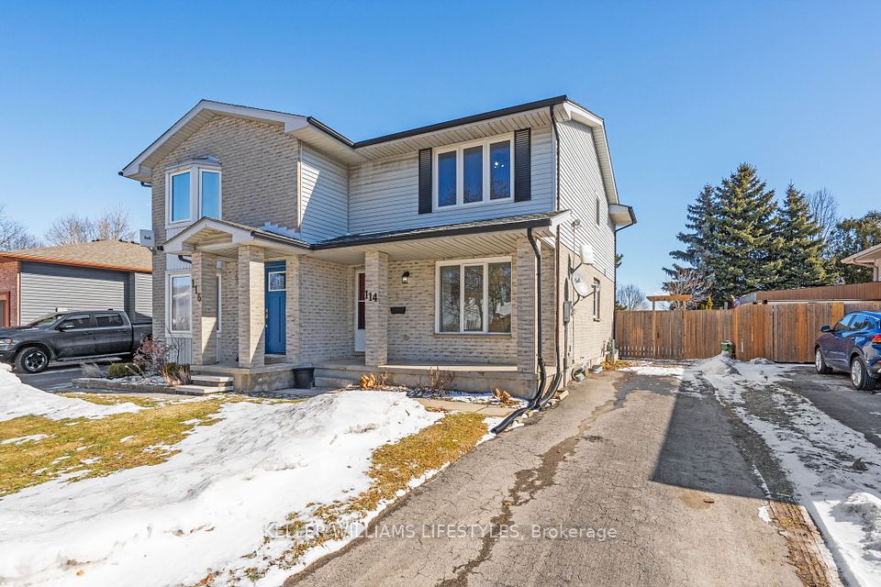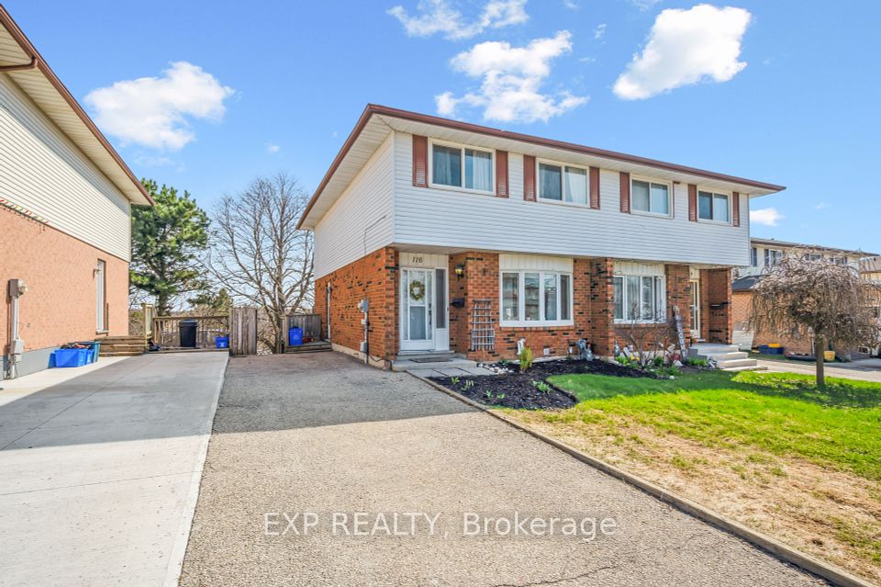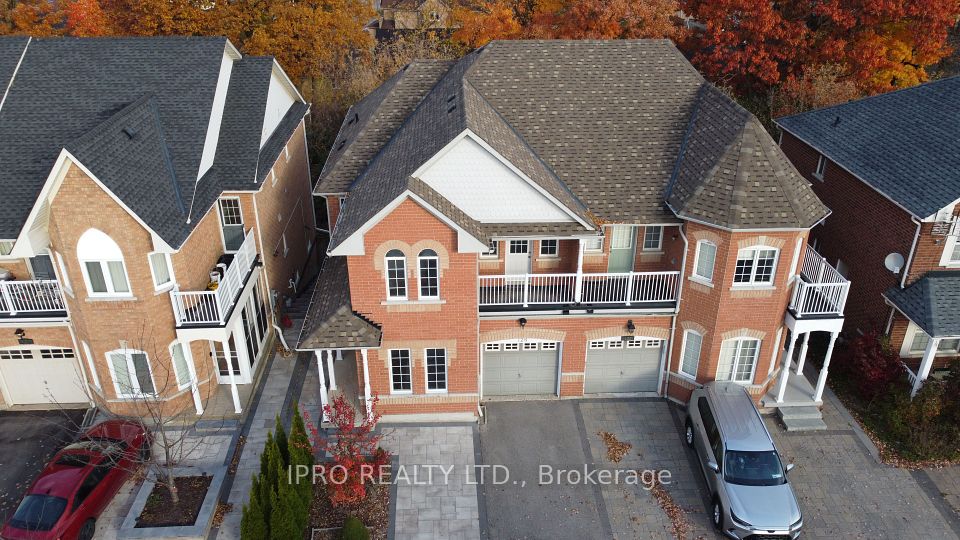$599,900
1203 Carfa Crescent, Kingston, ON K7P 0N2
Virtual Tours
Price Comparison
Property Description
Property type
Semi-Detached
Lot size
< .50 acres
Style
2-Storey
Approx. Area
N/A
Room Information
| Room Type | Dimension (length x width) | Features | Level |
|---|---|---|---|
| Kitchen | 3.49 x 3.14 m | N/A | Main |
| Living Room | 6.18 x 3.44 m | N/A | Main |
| Bathroom | 2.25 x 1.02 m | 2 Pc Bath | Main |
| Dining Room | 3.7 x 2.69 m | N/A | Main |
About 1203 Carfa Crescent
Welcome to 1203 Carfa Crescent, a recently renovated, semi-detached home in the highly sought-after Woodhaven West community. This beautifully maintained CaraCo home offers 1,606 square feet of bright, modern living space featuring 3 bedrooms, 2.5 bathrooms, and a finished basement. Thoughtfully updated throughout, this home combines contemporary style with exceptional comfort. This is not builder basic! Step inside to a large, tiled foyer that opens into a spacious, open-concept main floor featuring new premium laminate flooring (2024). The heart of the home is the stunning new kitchen (2024), complete with elegant quartz countertops, all new stainless steel appliances, upgraded cabinetry with pots and pans drawers, and a stylish tile backsplash. The dining and living areas are filled with natural light, creating the perfect space for entertaining or relaxing. Upstairs, a private step-up leads to the serene primary suite, offering a walk-in closet and an ensuite with a tiled shower surround. Two additional generously sized bedrooms and another full bathroom, all updated with new laminate flooring (2022), complete the second level. The finished basement adds flexible living space, currently designed as a fully equipped home gym (which could be included) but with endless possibilities. A rough-in for a future 3-piece bathroom, makes it easy to transform this area into whatever suits your lifestyle. The home also features composite deck steps that lead down to a new patio (2023), shed and fencing (2022), and a landscaped yard, creating a private outdoor retreat ideal for relaxing or entertaining. Every improvement has been thoughtfully chosen to enhance daily living while adding long-term value. This is a rare opportunity to own a beautifully upgraded, turnkey home in a prime location. 1203 Carfa Crescent is ready for you simply move in and enjoy. Book your private showing today and experience the quality and care that make this property truly special.
Home Overview
Last updated
21 hours ago
Virtual tour
None
Basement information
Finished
Building size
--
Status
In-Active
Property sub type
Semi-Detached
Maintenance fee
$N/A
Year built
--
Additional Details
MORTGAGE INFO
ESTIMATED PAYMENT
Location
Some information about this property - Carfa Crescent

Book a Showing
Find your dream home ✨
I agree to receive marketing and customer service calls and text messages from homepapa. Consent is not a condition of purchase. Msg/data rates may apply. Msg frequency varies. Reply STOP to unsubscribe. Privacy Policy & Terms of Service.







