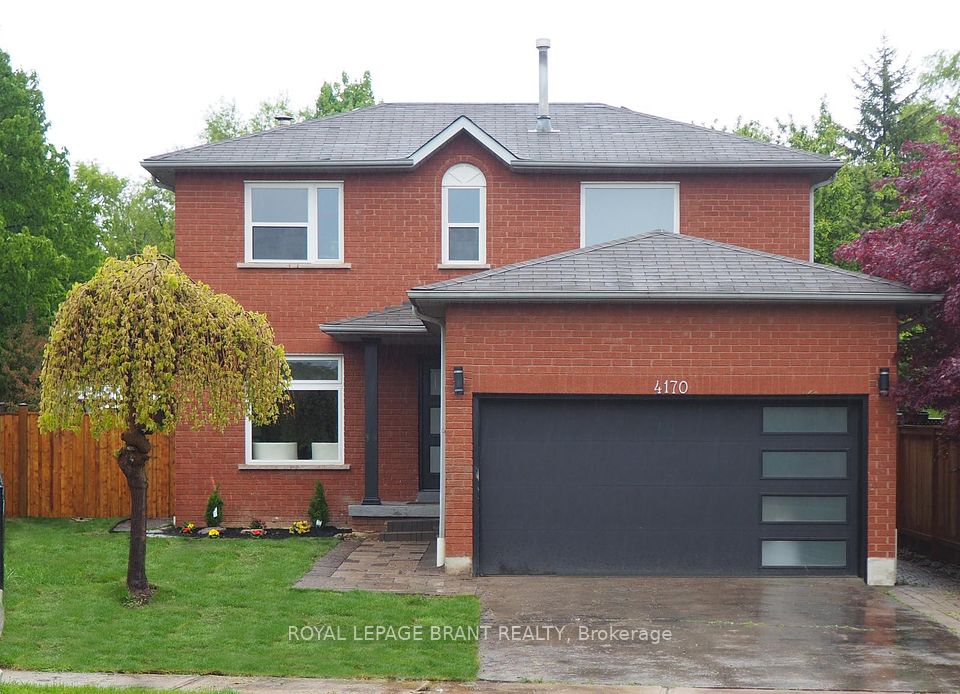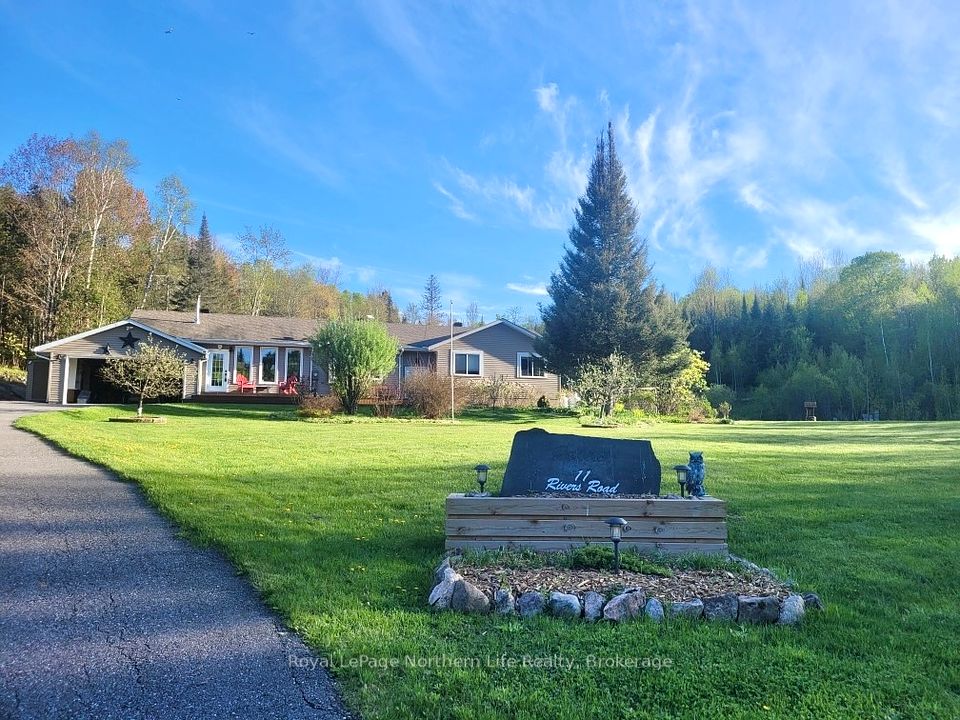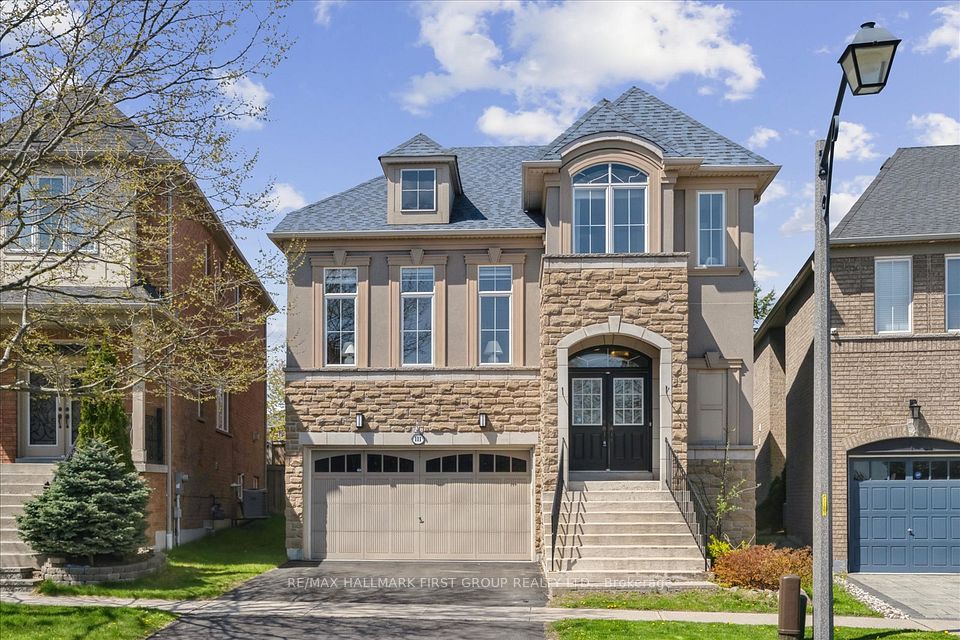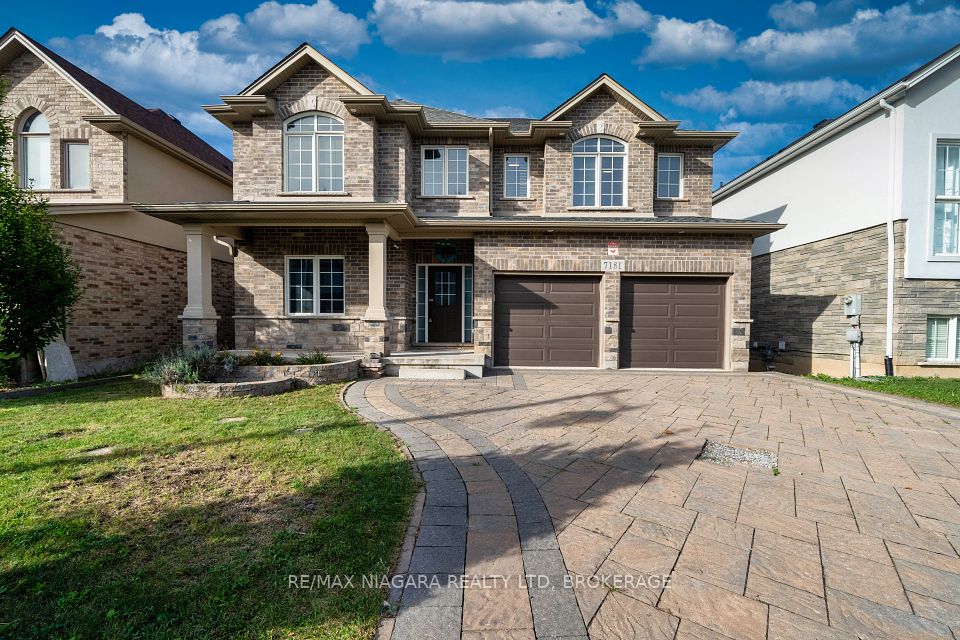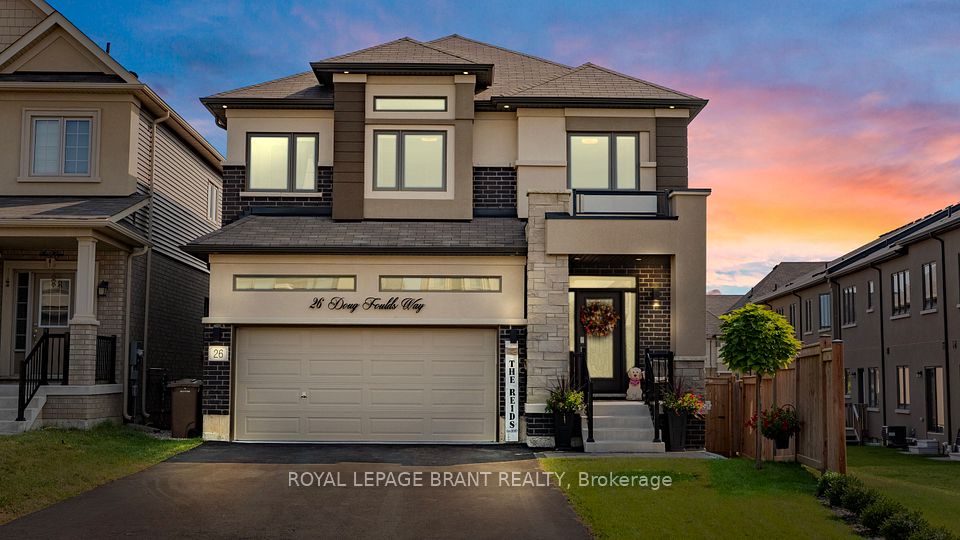
$1,199,000
1205 Forestwood Drive, Mississauga, ON L5C 1H6
Virtual Tours
Price Comparison
Property Description
Property type
Detached
Lot size
N/A
Style
Backsplit 4
Approx. Area
N/A
Room Information
| Room Type | Dimension (length x width) | Features | Level |
|---|---|---|---|
| Living Room | 6.51 x 4.17 m | Open Concept, Picture Window, Hardwood Floor | Main |
| Dining Room | 6.51 x 4.17 m | Open Concept, Combined w/Living, Hardwood Floor | Main |
| Kitchen | 5.72 x 4.16 m | Renovated, Stainless Steel Appl, Ceramic Floor | Main |
| Breakfast | 5.72 x 4.16 m | Combined w/Kitchen, Window, Ceramic Floor | Main |
About 1205 Forestwood Drive
Welcome to this extensively renovated 4-level backsplit, offering 2,501 sqft of stunning living space in the highly sought-after, family-friendly Erindale neighborhood. Located on a mature, tree-lined street, this home is just steps from the Credit River, Erindale Park, trails, and a warm, connected community. Five Reasons To Make This Your Wonderful Home. 1. Main Floor Highlights Freshly painted with modern designer finishes. Open-concept living and dining rooms with natural light and overlooking a rose-lined front yard. Custom cabinetry, pot lights, elegant chandeliers, and large windows. Chefs Kitchen Featuring Luxury Quartz Countertops. Luxury Quartz Stone island. Luxury quartz waterfall-style backsplash for a sleek, modern aesthetic. Built-in pantry. Wi-Fi-enabled premium appliances. Spacious dining area perfect for entertaining and everyday living. 2. Bedrooms & Bathrooms Features Tranquil and elegant primary suite. Generous secondary bedrooms with ample storage. Spa-like bathrooms featuring Luxury tiles. Frameless glass shower enclosures. High-end Jacuzzi-style shower panels for a hydrotherapy experience. 3. Lower-Level In-Law Suite Is Fully finished, self-contained suite with a separate walk-out includes a meticulously maintained second kitchen with appliances. Bright living/dining area, bedroom, full bathroom, and private laundry. Wood-burning fireplace adds warmth and character, ideal for multi-generational living or rental income. 4. Outdoor Living Space is Professionally landscaped, private backyard with lush greenery. Covered front porch and solid interlocking brickwork in both front and backyard. 5. Location Steps to Credit River trails, Erindale Park, tennis courts, and community pool. Close to University of Toronto Mississauga, GO Station, major shopping centers, and hospital. Within the boundary of top-ranked The Woodlands Secondary School. Enjoy a peaceful, welcoming neighborhood with a true sense of community.
Home Overview
Last updated
5 hours ago
Virtual tour
None
Basement information
Finished, Separate Entrance
Building size
--
Status
In-Active
Property sub type
Detached
Maintenance fee
$N/A
Year built
--
Additional Details
MORTGAGE INFO
ESTIMATED PAYMENT
Location
Some information about this property - Forestwood Drive

Book a Showing
Find your dream home ✨
I agree to receive marketing and customer service calls and text messages from homepapa. Consent is not a condition of purchase. Msg/data rates may apply. Msg frequency varies. Reply STOP to unsubscribe. Privacy Policy & Terms of Service.






