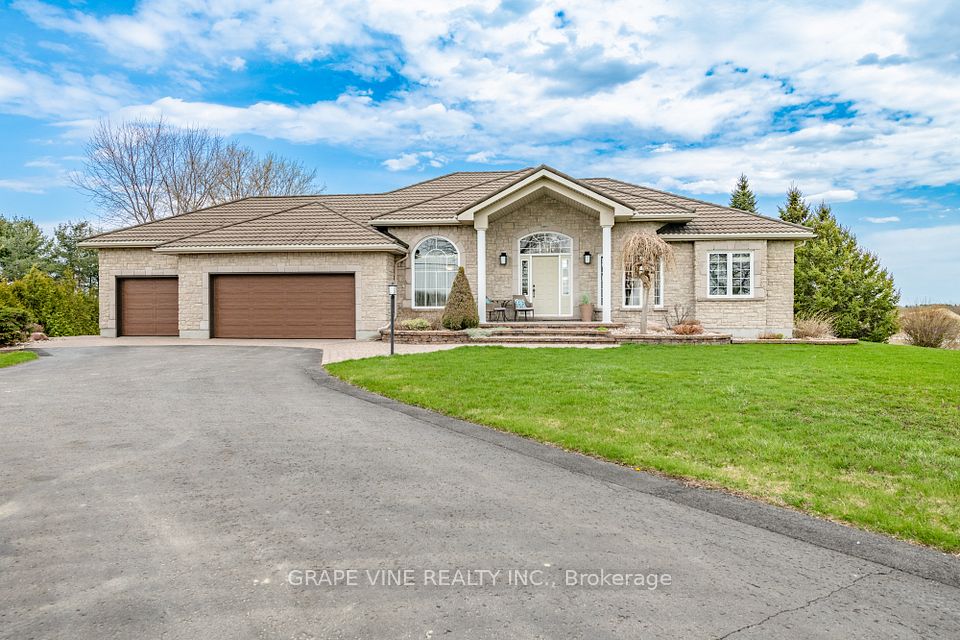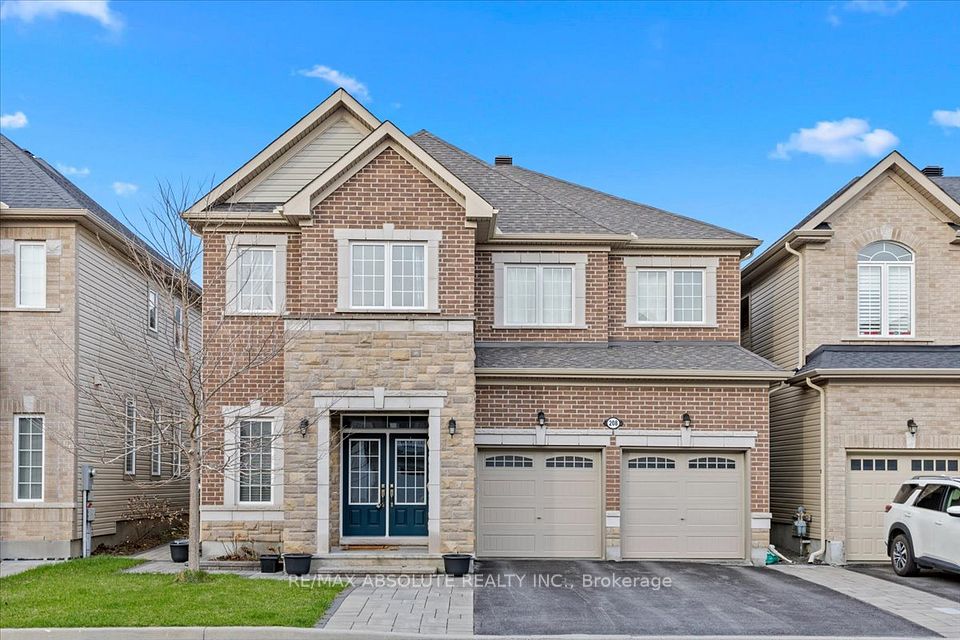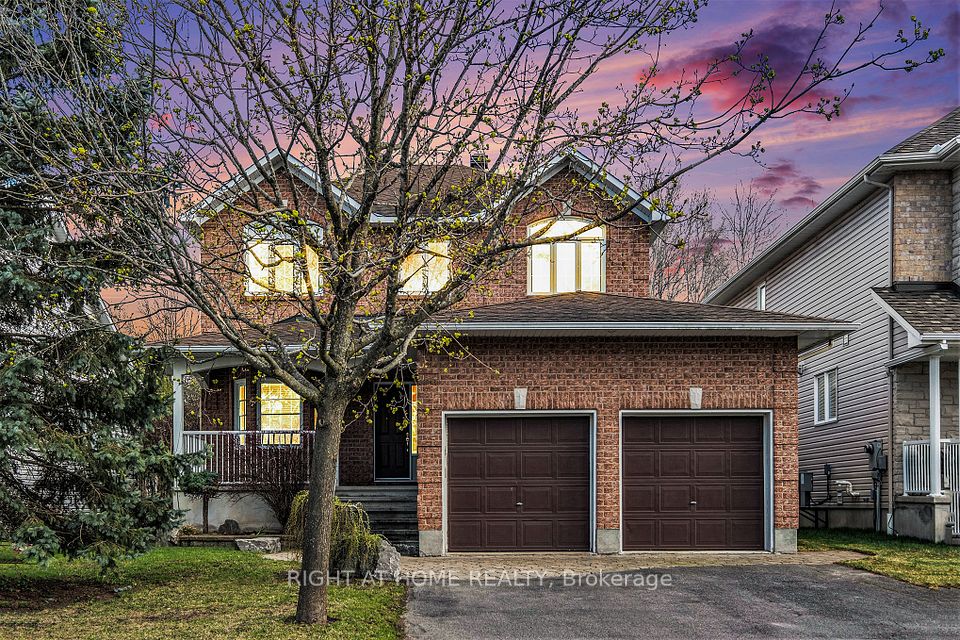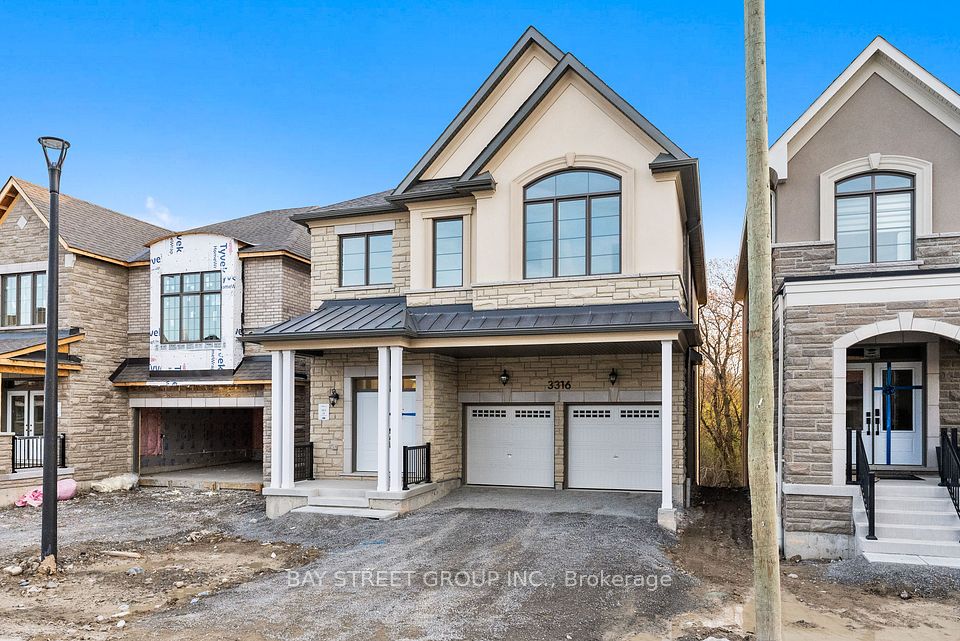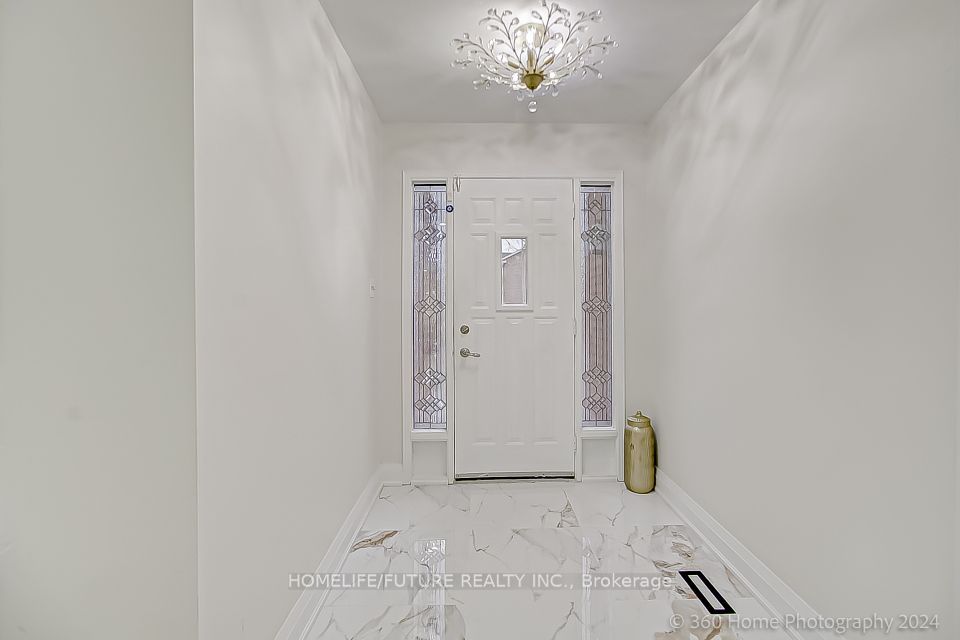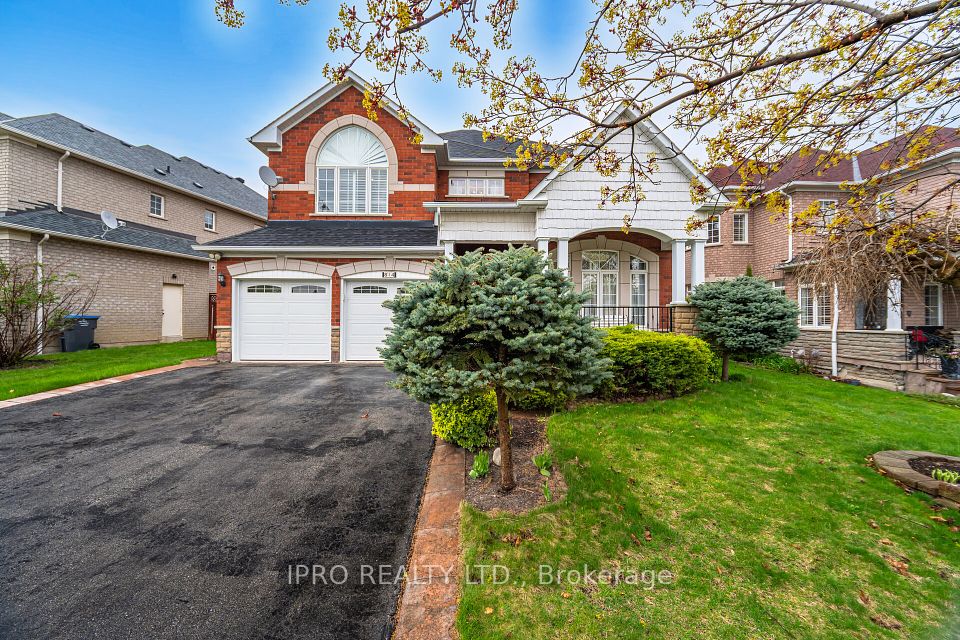$1,359,000
1207 Drinkle Crescent, Oshawa, ON L1K 3G8
Virtual Tours
Price Comparison
Property Description
Property type
Detached
Lot size
N/A
Style
2-Storey
Approx. Area
N/A
Room Information
| Room Type | Dimension (length x width) | Features | Level |
|---|---|---|---|
| Dining Room | 4.2 x 5.36 m | Hardwood Floor | Main |
| Family Room | 4.45 x 4.26 m | Hardwood Floor | Main |
| Breakfast | 3.99 x 3.05 m | Porcelain Floor | Main |
| Kitchen | 4.39 x 4.02 m | Porcelain Floor | Main |
About 1207 Drinkle Crescent
Luxurious 2-Storey Detached Home in the Prestigious Eastdale Neighbourhood. This stunning property offers spacious living with 4 bedrooms and 5 bathrooms. Located in the sought-after Harmony Creek community in Eastdale, Oshawa, it features a double-car garage and a beautifully designed interior. As you enter you're greeted by a bright and inviting space. The main floor boasts a separate living room with a cozy fireplace, perfect for relaxing including highly upgraded kitchen from builder and elegant upgraded light fixtures throughout. Large windows throughout the home fill the rooms with natural light, creating a warm and welcoming atmosphere. Nestled in a rapidly growing neighbourhood with new roads and sidewalks, the home is conveniently located near shopping centres, minutes from top-rated schools, and major highways (401/407). You'll also enjoy easy access to a newly developed shopping area featuring big box stores and major banks.
Home Overview
Last updated
Feb 21
Virtual tour
None
Basement information
Finished
Building size
--
Status
In-Active
Property sub type
Detached
Maintenance fee
$N/A
Year built
--
Additional Details
MORTGAGE INFO
ESTIMATED PAYMENT
Location
Some information about this property - Drinkle Crescent

Book a Showing
Find your dream home ✨
I agree to receive marketing and customer service calls and text messages from homepapa. Consent is not a condition of purchase. Msg/data rates may apply. Msg frequency varies. Reply STOP to unsubscribe. Privacy Policy & Terms of Service.







