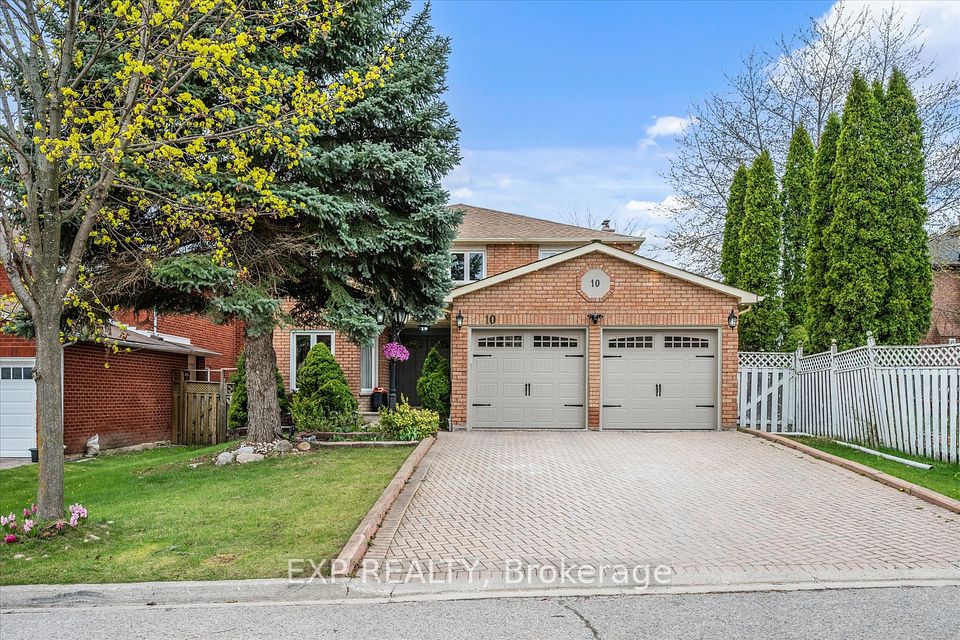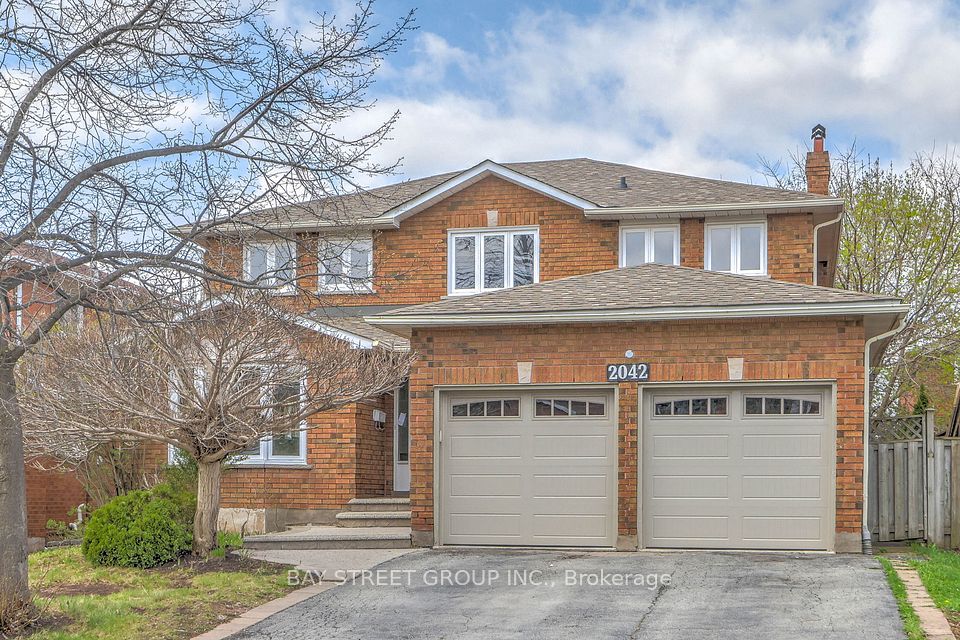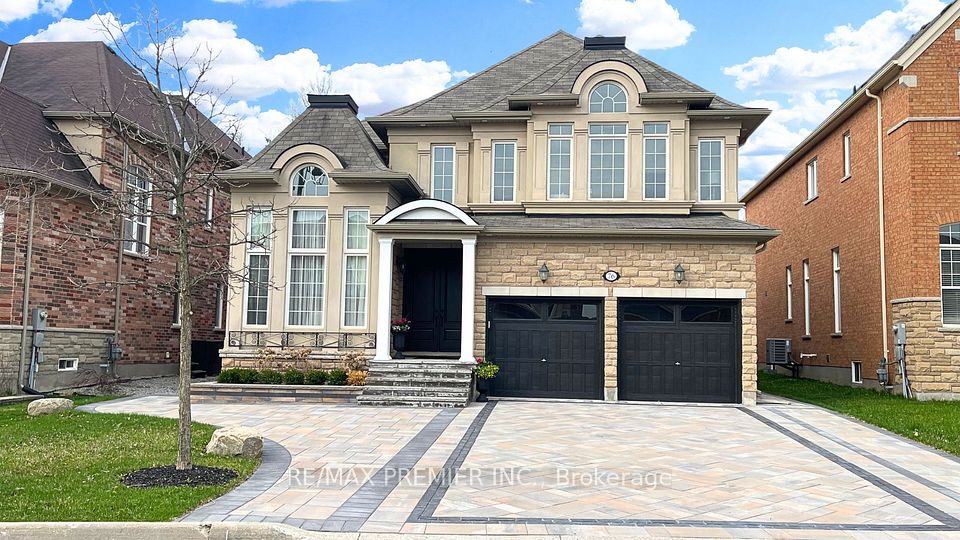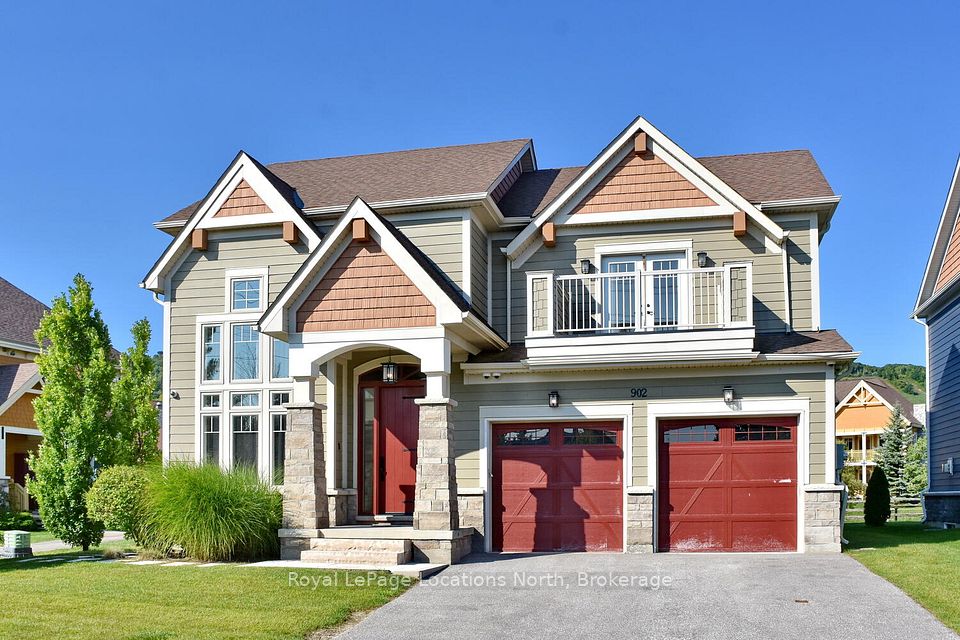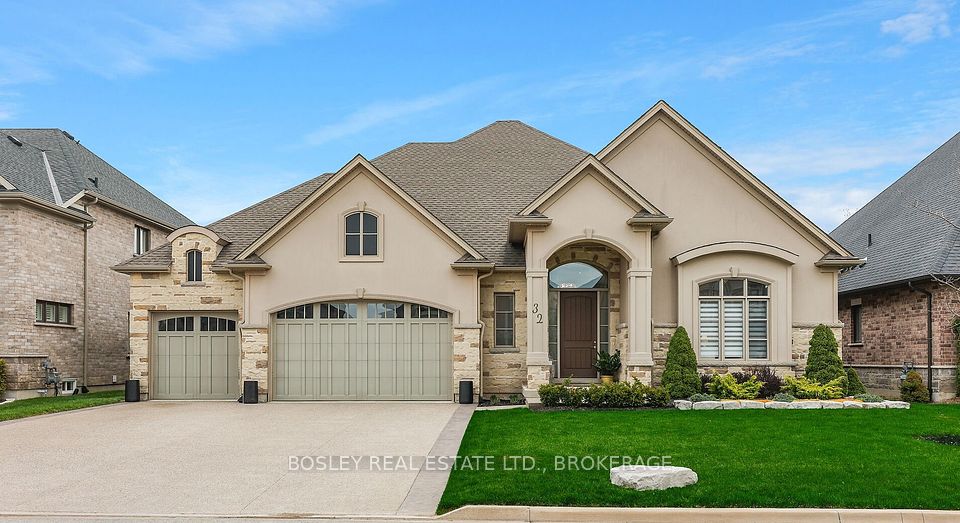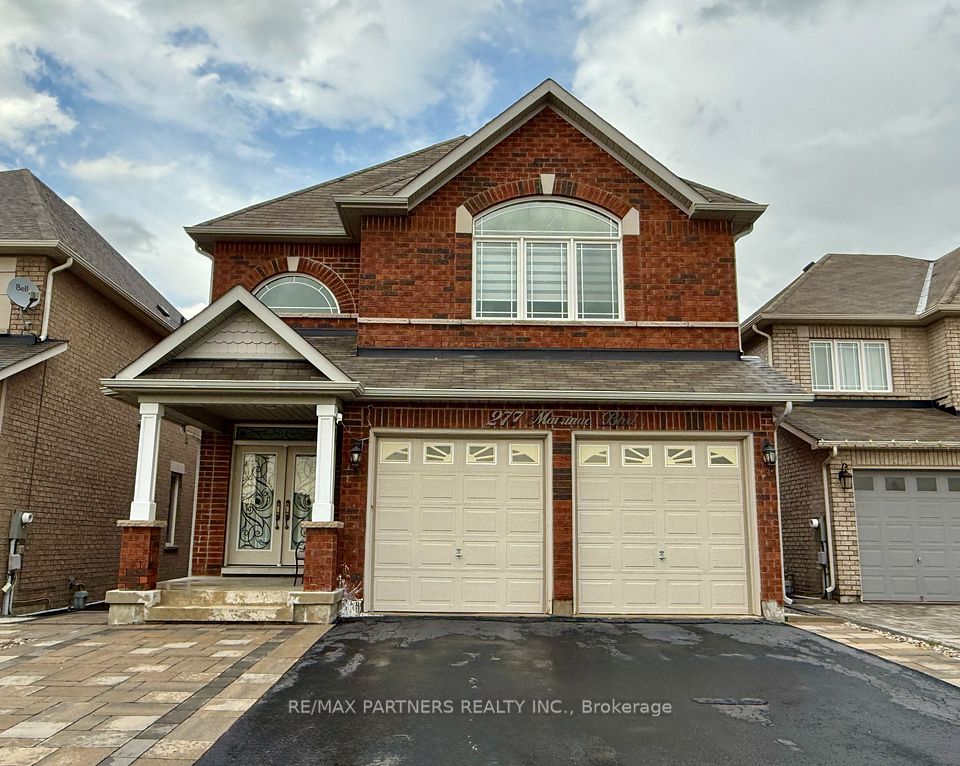$2,188,000
120B Cochrane Street, Whitby, ON L1N 5H8
Virtual Tours
Price Comparison
Property Description
Property type
Detached
Lot size
N/A
Style
2-Storey
Approx. Area
N/A
Room Information
| Room Type | Dimension (length x width) | Features | Level |
|---|---|---|---|
| Office | 3.5 x 3.35 m | Hardwood Floor, Sliding Doors, Large Window | Main |
| Dining Room | 3.38 x 2.67 m | Hardwood Floor, Pot Lights, Large Window | Main |
| Kitchen | 5.84 x 5.1 m | Hardwood Floor, Eat-in Kitchen, W/O To Patio | Main |
| Living Room | 5.58 x 5.1 m | Hardwood Floor, Gas Fireplace, Large Window | Main |
About 120B Cochrane Street
Newly built, this custom home offers the perfect blend of luxury and comfort with extraordinary finishes that elevate every inch of it. With over 4580 sq ft of combined living space, this 4+2 bed, 5 bath home left no detail spared - including soaring 10' ceilings on the main and 9' on the second. The main floor open concept living space boasts a stunning feature wall with inset lighting and custom surround gas fireplace, gourmet eat-in kitchen with butlers pantry complete with wine fridge, patio door access to large deck plus a separate dining room - ideal for both entertaining and everyday living. The primary bedroom is a true retreat, complete with a spa-like bathroom featuring a soaker tub, rainfall shower and generously sized walk-thru closet to the laundry area. There's 3 more spacious bedrooms - 2 sharing a 4pc jack & jill - and an additional 4pc main bath to finish out the second floor. The walk-out basement is flooded with natural light, streaming through every window. Perfect space for guests, additional living or office space or easily convert to an in-law or nanny suite.
Home Overview
Last updated
Mar 21
Virtual tour
None
Basement information
Finished with Walk-Out
Building size
--
Status
In-Active
Property sub type
Detached
Maintenance fee
$N/A
Year built
--
Additional Details
MORTGAGE INFO
ESTIMATED PAYMENT
Location
Some information about this property - Cochrane Street

Book a Showing
Find your dream home ✨
I agree to receive marketing and customer service calls and text messages from homepapa. Consent is not a condition of purchase. Msg/data rates may apply. Msg frequency varies. Reply STOP to unsubscribe. Privacy Policy & Terms of Service.







