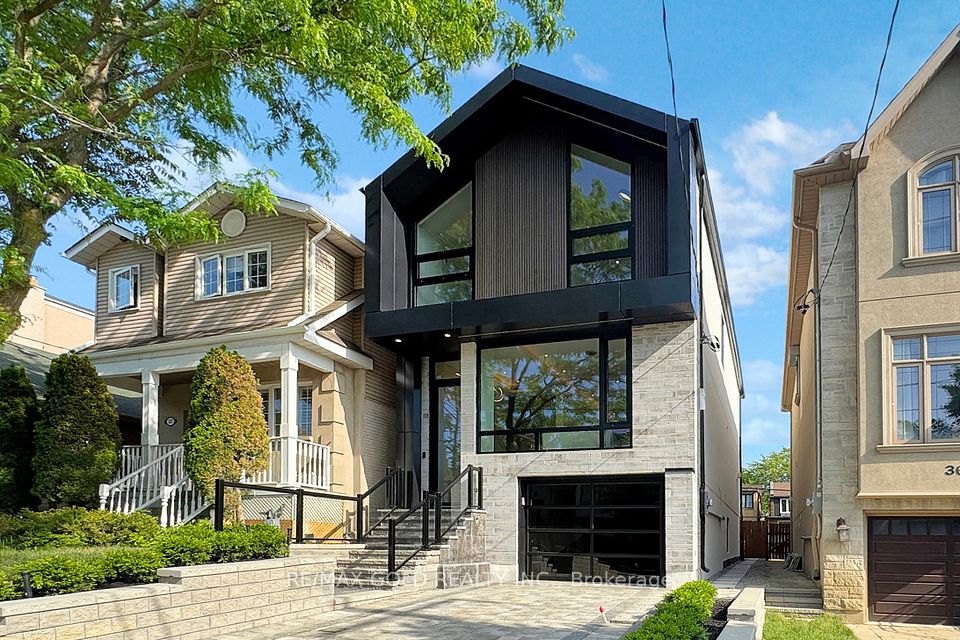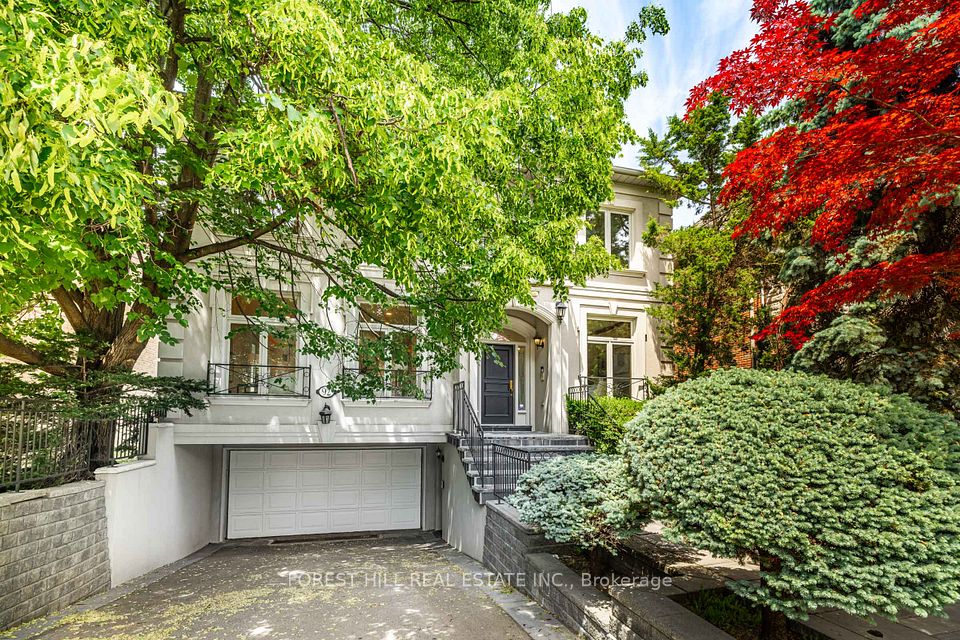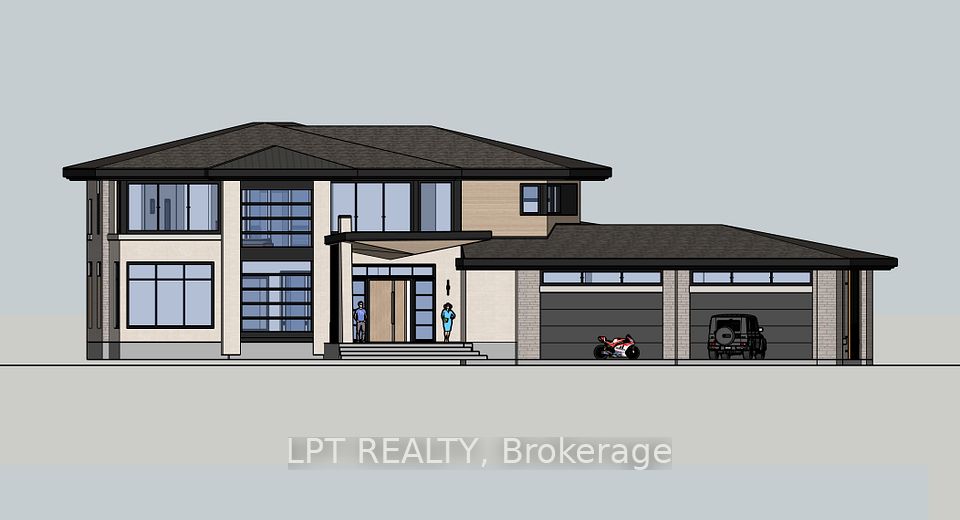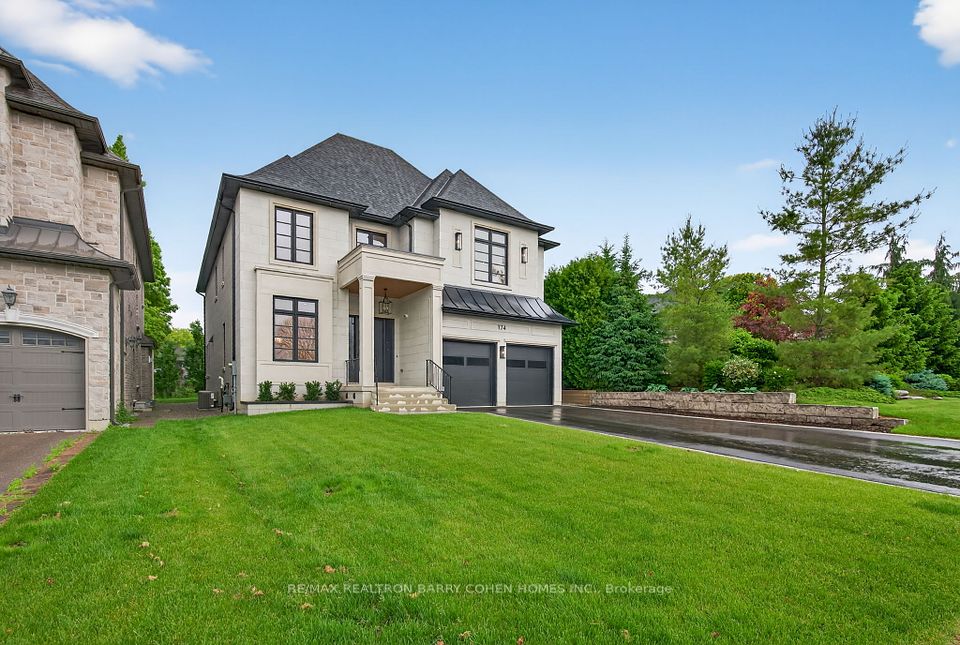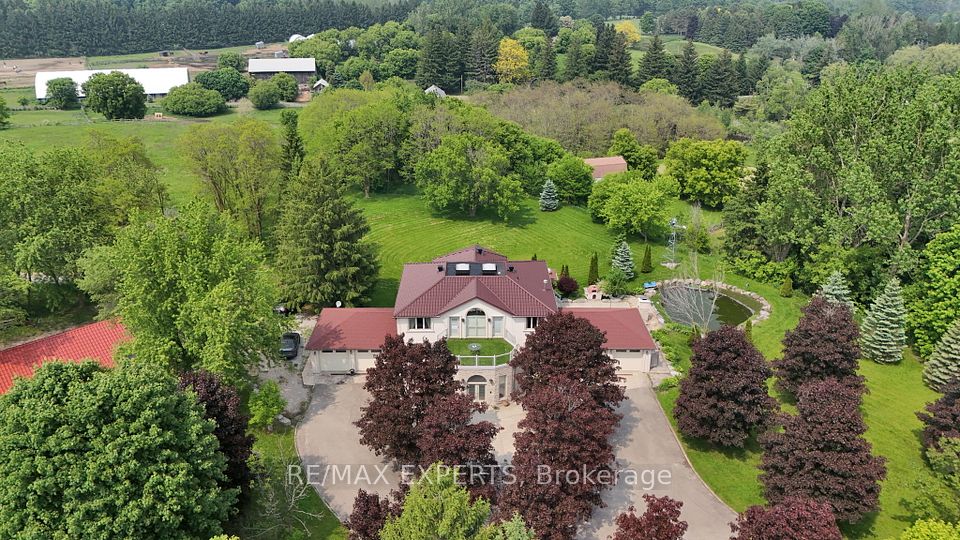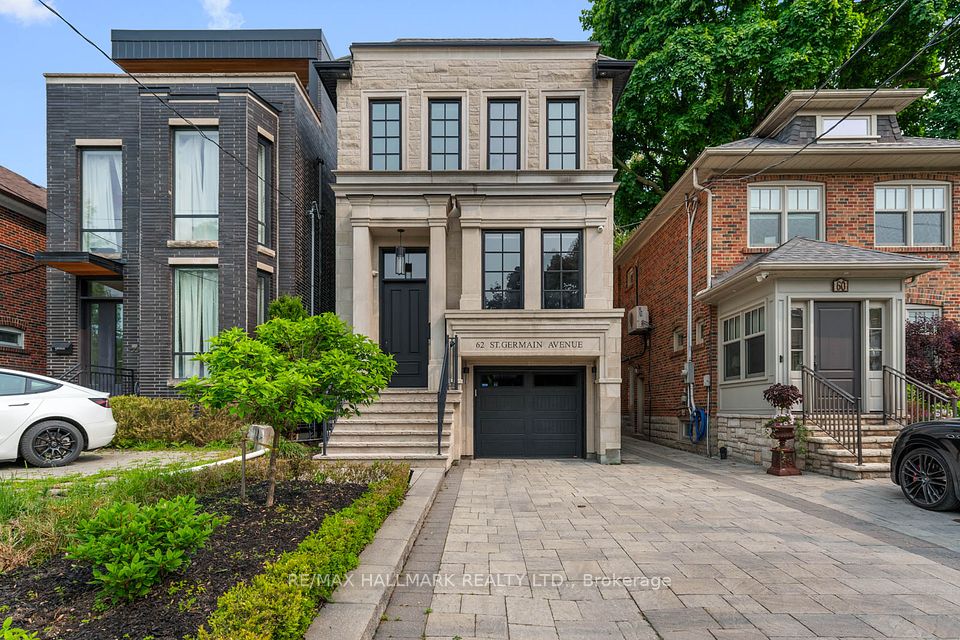
$3,828,800
121 Edgecroft Road, Toronto W07, ON M8Z 2C2
Price Comparison
Property Description
Property type
Detached
Lot size
Not Applicable acres
Style
2-Storey
Approx. Area
N/A
Room Information
| Room Type | Dimension (length x width) | Features | Level |
|---|---|---|---|
| Office | 3.4 x 3.54 m | Hardwood Floor, Window Floor to Ceiling | Main |
| Dining Room | 5.64 x 4.36 m | Hardwood Floor, Formal Rm | Main |
| Family Room | 5.05 x 5.84 m | Hardwood Floor, Gas Fireplace, W/O To Porch | Main |
| Kitchen | 4.33 x 6.63 m | Hardwood Floor, Combined w/Family, B/I Shelves | Main |
About 121 Edgecroft Road
Exceptional Opportunity To Own An Elegant, New Transitional Masterpiece With Meticulously Curated Features That Set It Apart From The Rest. Located In The Heart Of Etobicoke, This Brand-New Home Features Superb Finishes And Ideal Floor Plan Boasting Over 3,000 Sq. Ft. Above Grade And 2,000 Sq. Ft. Basement. Custom Eat-In Kitchen With B/I High End Wolf/Sub-Zero Miele Appliances, B/I Speakers, Large Center Island With Stone Countertops. Floor To Ceiling Windows, Multiple Walkouts, Unmatched Primary Suite With Oversized Balcony, Walk-In Closet And A Lavish En-Suite Bath With Heated Floors. This Exceptional, One-Of-A-Kind Home Has Countless Luxurious Features Such As An Entertainer's Dream Basement With A Large Custom Wine Cellar, A Spacious Home Theatre And An Oversized Rec. Room. Rare Opportunity And An Absolute One-Of-A-Kind Beauty Top To Bottom With The Utmost Attention To Detail.
Home Overview
Last updated
20 hours ago
Virtual tour
None
Basement information
Finished with Walk-Out, Separate Entrance
Building size
--
Status
In-Active
Property sub type
Detached
Maintenance fee
$N/A
Year built
2024
Additional Details
MORTGAGE INFO
ESTIMATED PAYMENT
Location
Some information about this property - Edgecroft Road

Book a Showing
Find your dream home ✨
I agree to receive marketing and customer service calls and text messages from homepapa. Consent is not a condition of purchase. Msg/data rates may apply. Msg frequency varies. Reply STOP to unsubscribe. Privacy Policy & Terms of Service.






