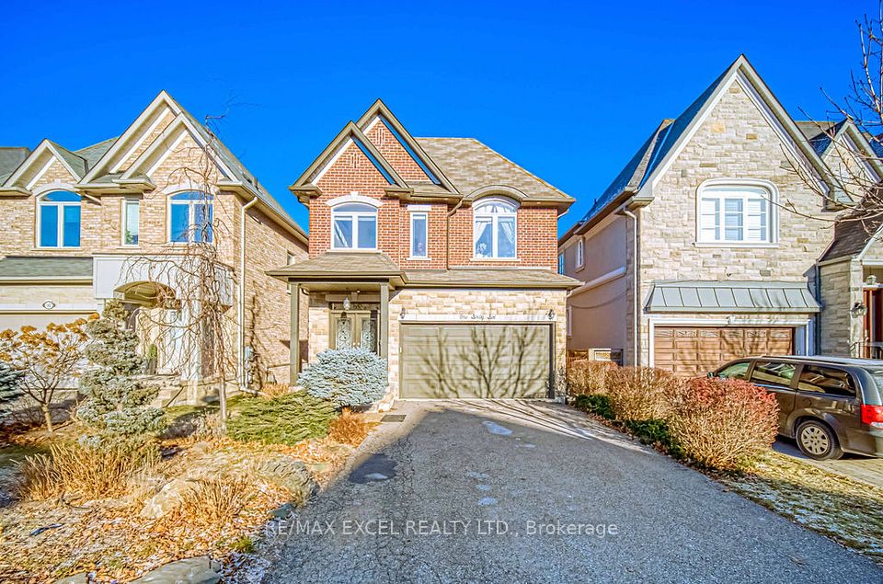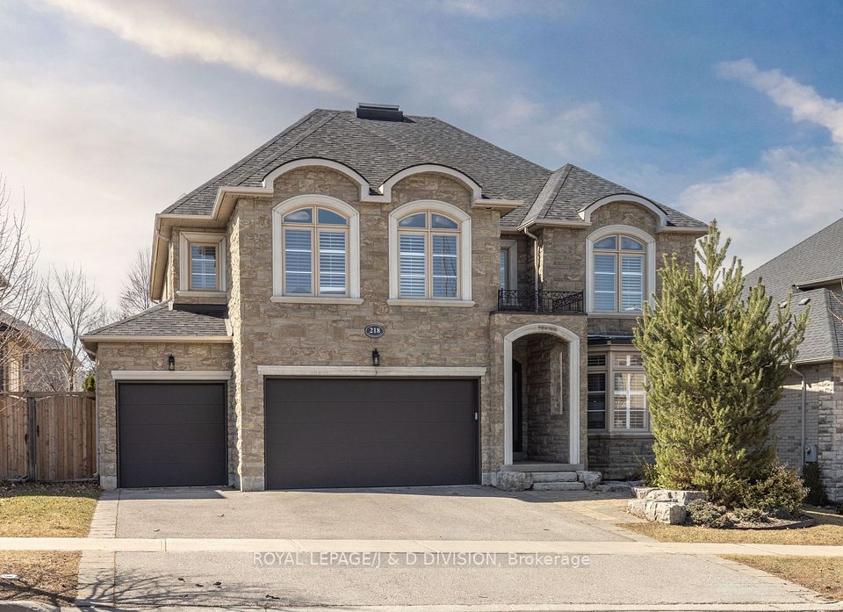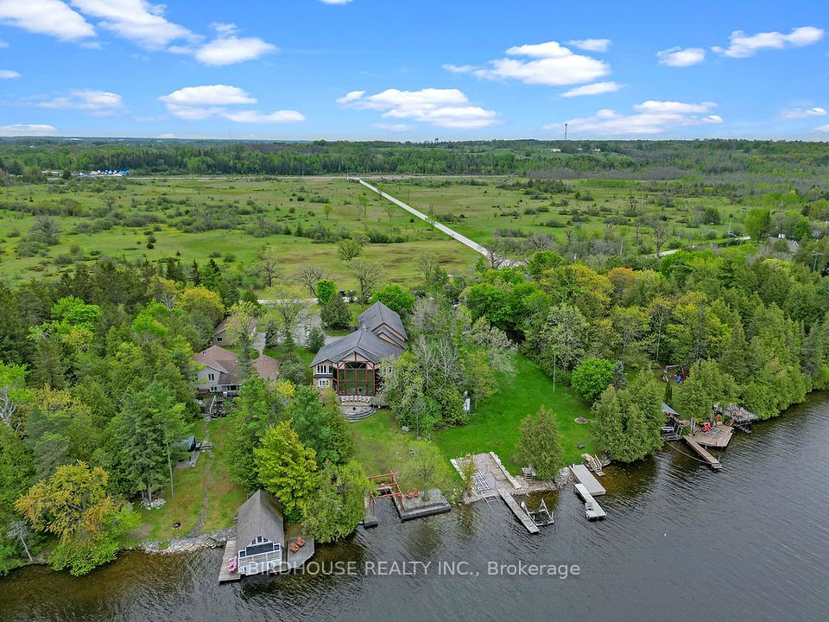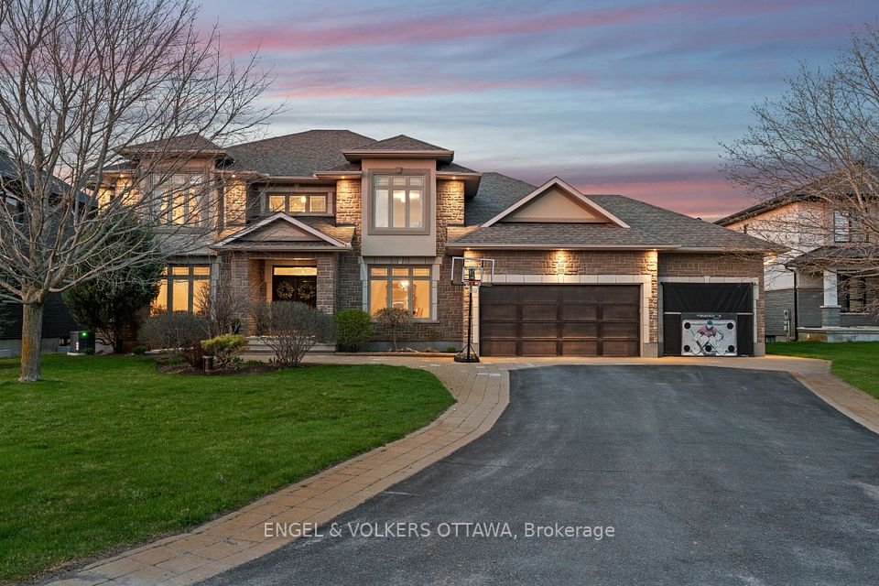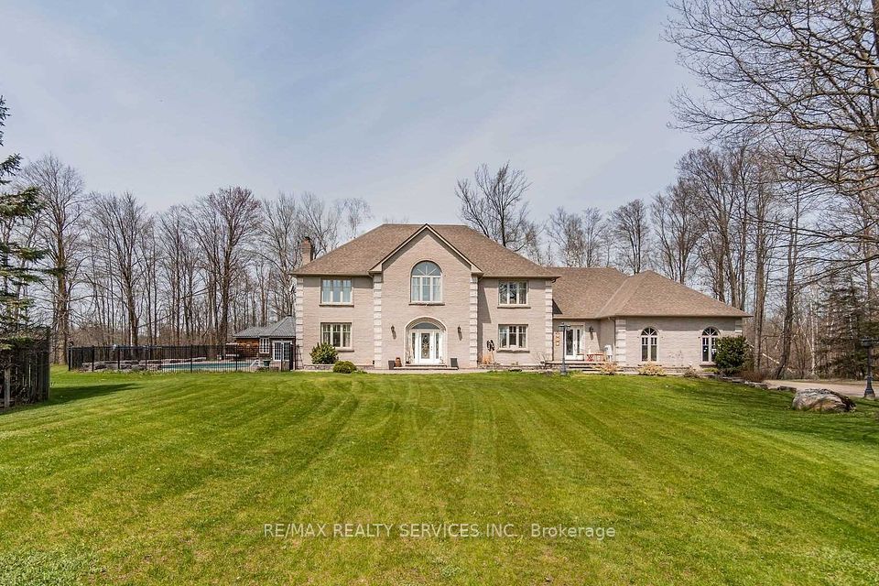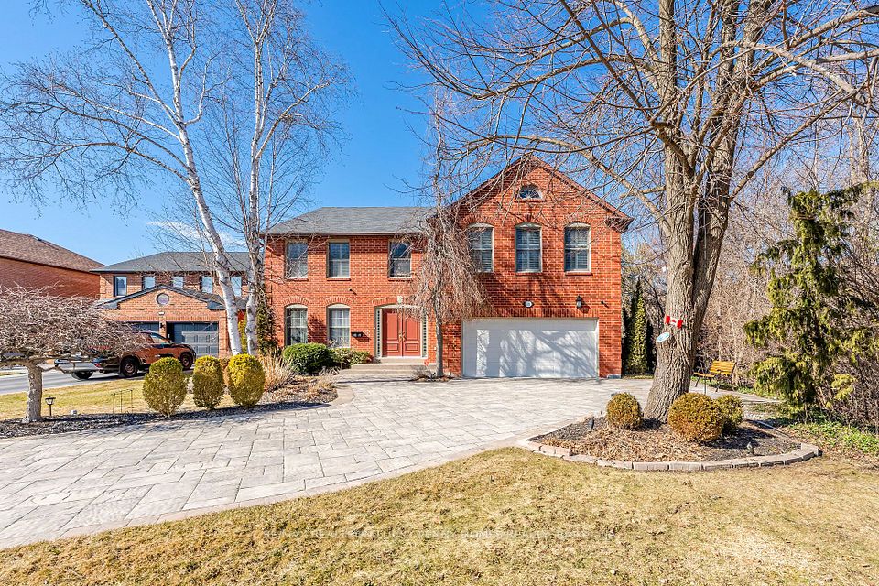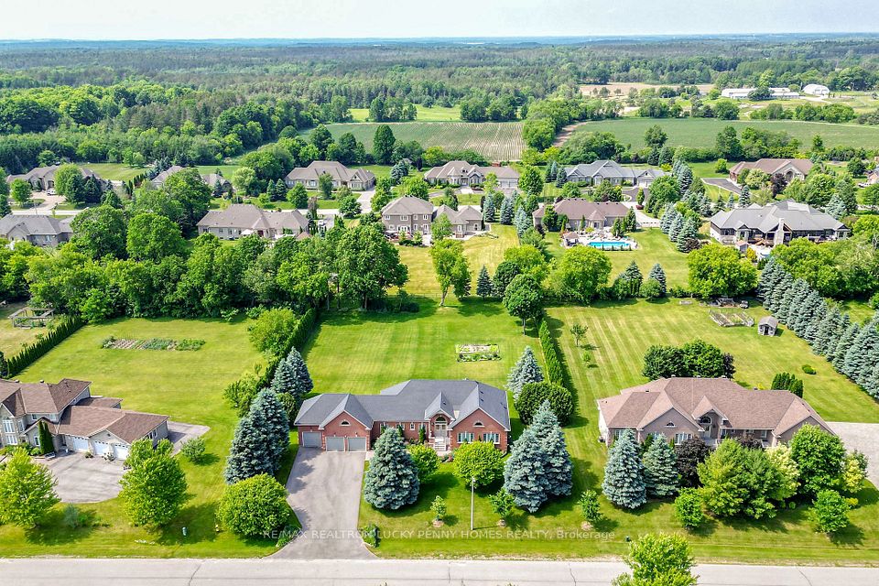$2,899,000
1211 Pinegrove Road, Oakville, ON L6L 2W8
Virtual Tours
Price Comparison
Property Description
Property type
Detached
Lot size
N/A
Style
2-Storey
Approx. Area
N/A
Room Information
| Room Type | Dimension (length x width) | Features | Level |
|---|---|---|---|
| Dining Room | 2.74 x 3.99 m | Crown Moulding, Hardwood Floor, Open Concept | Main |
| Kitchen | 5.95 x 4.94 m | B/I Appliances, Breakfast Area, Quartz Counter | Main |
| Great Room | 5.95 x 4.73 m | W/O To Deck, Hardwood Floor, Open Concept | Main |
| Office | 2.77 x 3.99 m | Crown Moulding, Hardwood Floor, Large Window | Main |
About 1211 Pinegrove Road
Welcome to your dream home where luxury and space meet exceptional value! This spacious property is thoughtfully designed with everything you need and more. Boasting top-quality luxury finishes that rival even the most high-end estates on the market. From the gourmet chefs kitchen with premium appliances to a spa-like master suite, this home is truly a masterpiece. Every detail, from the hand-selected finishes to the custom cabinetry, high ceilings and expansive open floor plan, has been carefully curated for style, comfort and functionality. Situated on a private, tree-lined lot, 74ft across the back, this property offers a serene retreat with plenty of room for a pool and endless outdoor enjoyment. Highlights include: 4+2 bedrooms, spacious and versatile to suit your familys needs.Features 5 luxurious baths. Featuring premium fixtures and finishes. Open-concept design with room to entertain or relax in style.Walk-out basement, bright, versatile space leading to the outdoors.Large tiered deck, perfect for outdoor dining, gatherings, or simply soaking in the peaceful surroundings.Two-level basement offering endless possibilities, from a home theater, gym or in-law suite and abundance of storage. Laundry on every level - you choose! Extras include: RI for EVC, exterior pot lights, sprinkler system, Stone BBQ oven, BI appliances, custom oversized island, butler pantry. And the best part? You wont find a better value on the market. With the level of craftsmanship, quality, and customization offered, this home is a rare find in todays market. This is offered at an unbeatable value for the square footage and finishes.
Home Overview
Last updated
Apr 17
Virtual tour
None
Basement information
Finished, Walk-Up
Building size
--
Status
In-Active
Property sub type
Detached
Maintenance fee
$N/A
Year built
2024
Additional Details
MORTGAGE INFO
ESTIMATED PAYMENT
Location
Some information about this property - Pinegrove Road

Book a Showing
Find your dream home ✨
I agree to receive marketing and customer service calls and text messages from homepapa. Consent is not a condition of purchase. Msg/data rates may apply. Msg frequency varies. Reply STOP to unsubscribe. Privacy Policy & Terms of Service.







