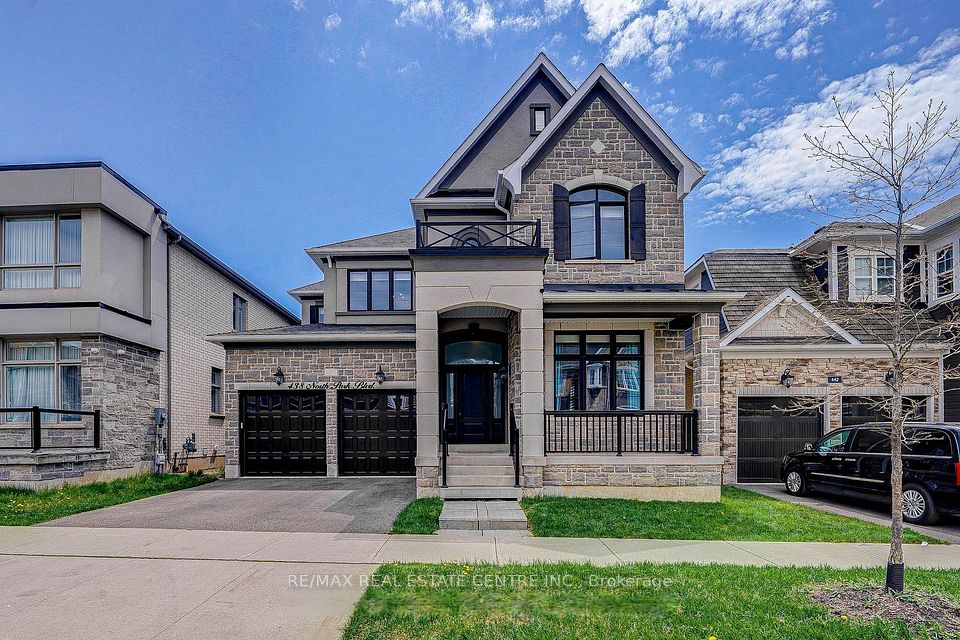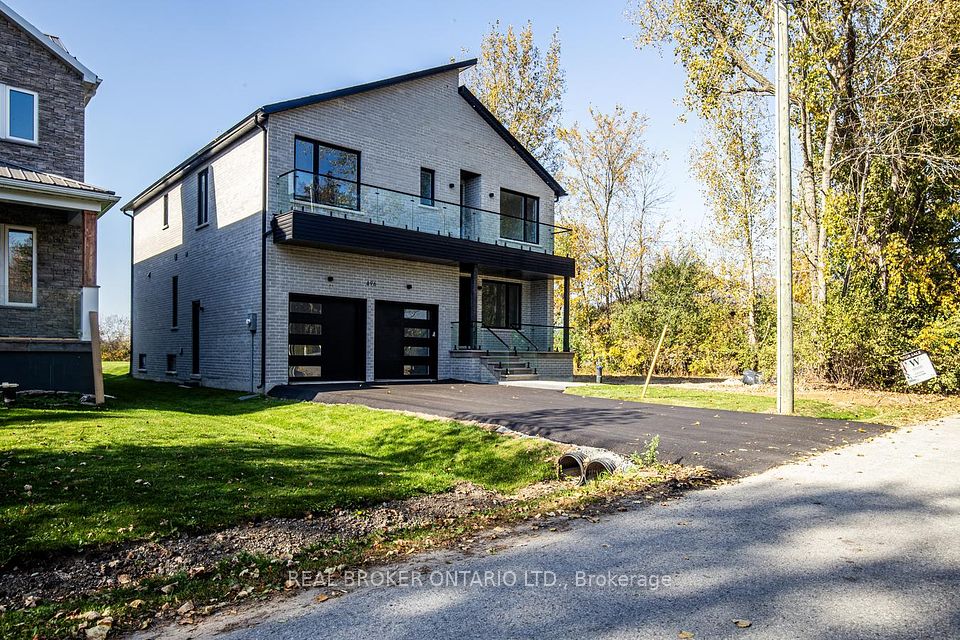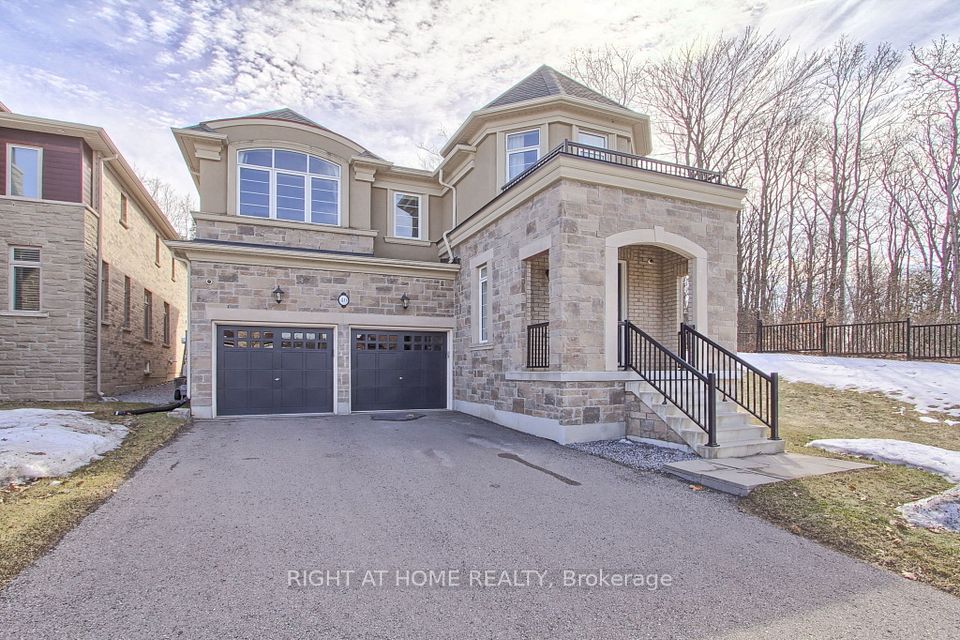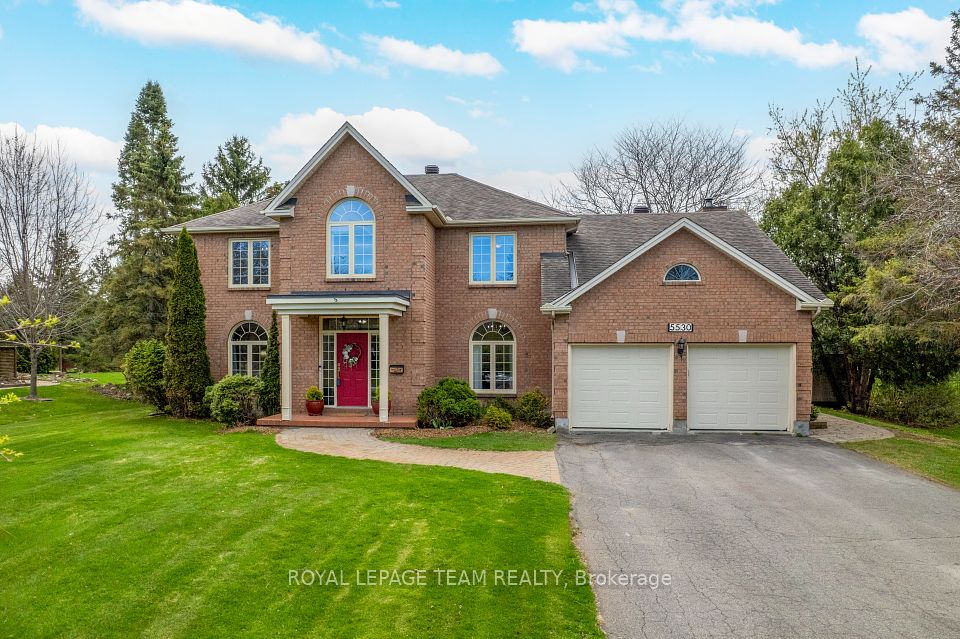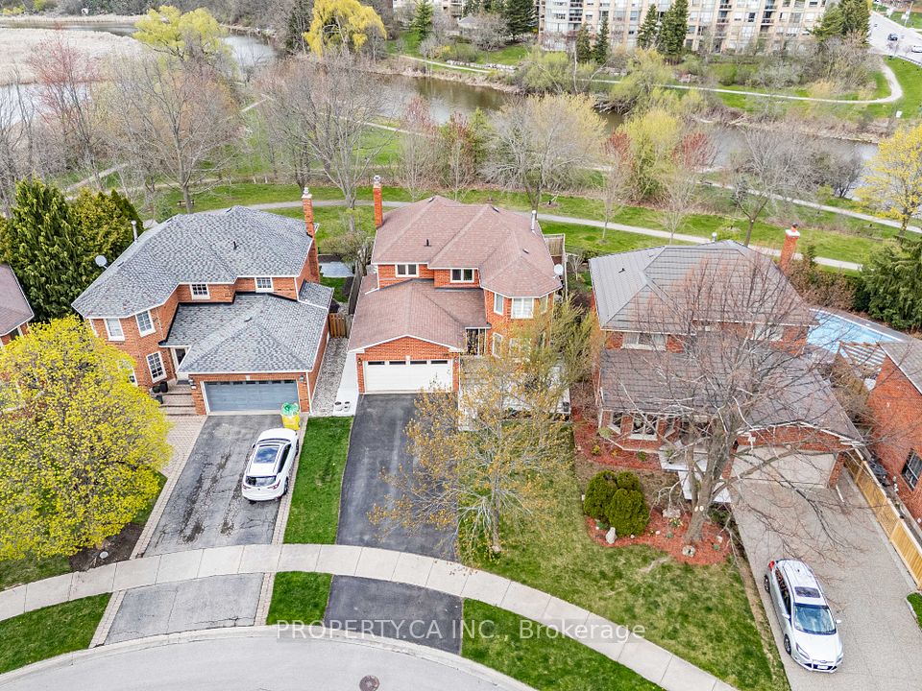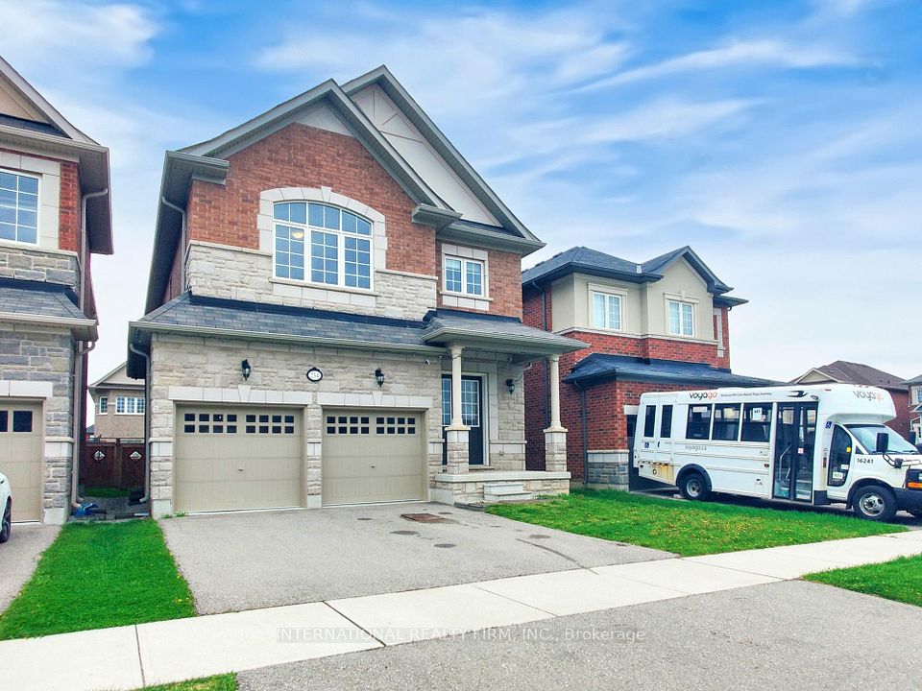$1,876,990
Last price change Feb 20
1213 Onyx Trail, Oakville, ON L6H 8A8
Price Comparison
Property Description
Property type
Detached
Lot size
< .50 acres
Style
2-Storey
Approx. Area
N/A
Room Information
| Room Type | Dimension (length x width) | Features | Level |
|---|---|---|---|
| Family Room | 4.27 x 5.33 m | N/A | Main |
| Kitchen | 4.01 x 3.25 m | N/A | Main |
| Breakfast | 3.61 x 2.79 m | N/A | Main |
| Dining Room | 4.27 x 3.66 m | N/A | Main |
About 1213 Onyx Trail
Welcome to the Kingsley French Chateau Model by Mattamy Homes an exquisite residence that combines elegance, modern design, and thoughtful craftsmanship. Boasting 3,179 sq. ft., this luxurious home features 4 bedrooms and 3+1 bathrooms, making it perfect for families seeking both style and functionality. Main features include 10 smooth ceilings on the main floor and 9 smooth ceilings on the second floor. Hardwood floors throughout, complemented by stunning oak stairs, Quartz countertops in all bathrooms and the kitchen. Energy efficient triple-glazed windows, upgraded faucet package for a touch of sophistication. Relax in a frameless glass shower or unwind in the freestanding tub your personal oasis. Hot water heater ownership included for your convenience. This stunning property seamlessly blends classic French Chateau style with modern amenities, providing the ultimate in comfort and luxury. Currently under construction, this home will be available for an early occupancy March 12, 2025. **EXTRAS** Geothermal heating
Home Overview
Last updated
6 days ago
Virtual tour
None
Basement information
Unfinished
Building size
--
Status
In-Active
Property sub type
Detached
Maintenance fee
$N/A
Year built
--
Additional Details
MORTGAGE INFO
ESTIMATED PAYMENT
Location
Some information about this property - Onyx Trail

Book a Showing
Find your dream home ✨
I agree to receive marketing and customer service calls and text messages from homepapa. Consent is not a condition of purchase. Msg/data rates may apply. Msg frequency varies. Reply STOP to unsubscribe. Privacy Policy & Terms of Service.



