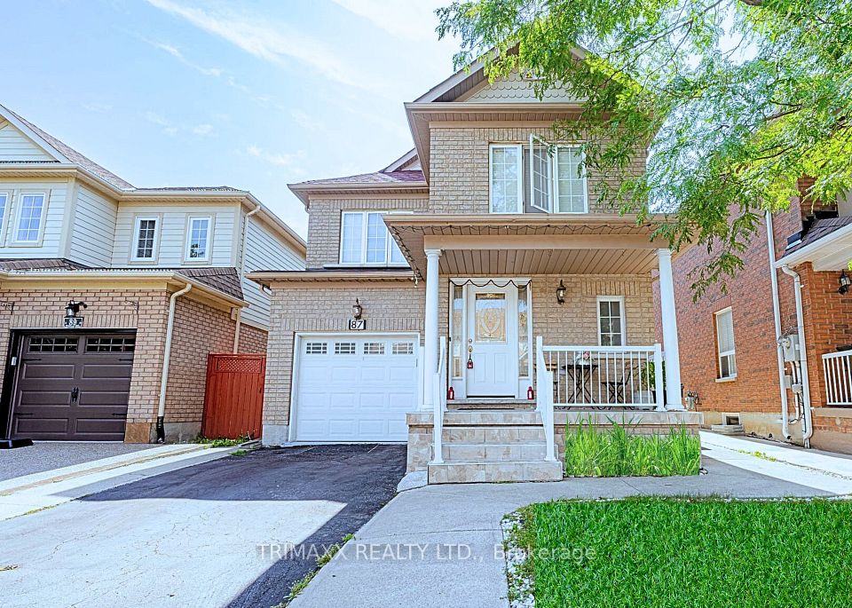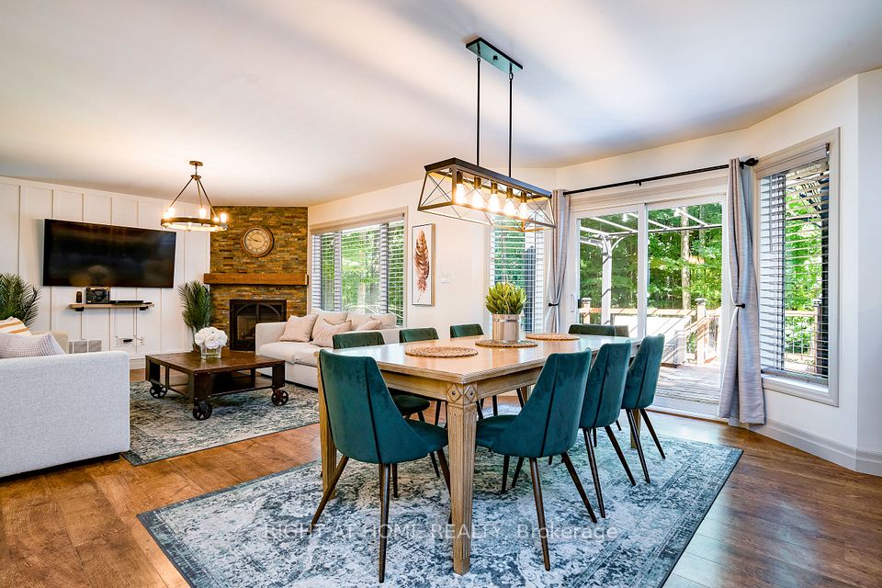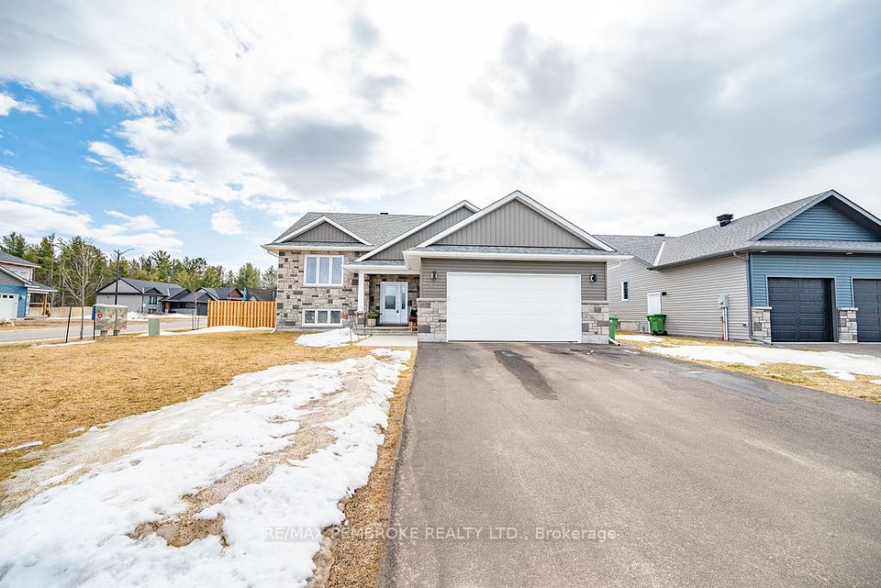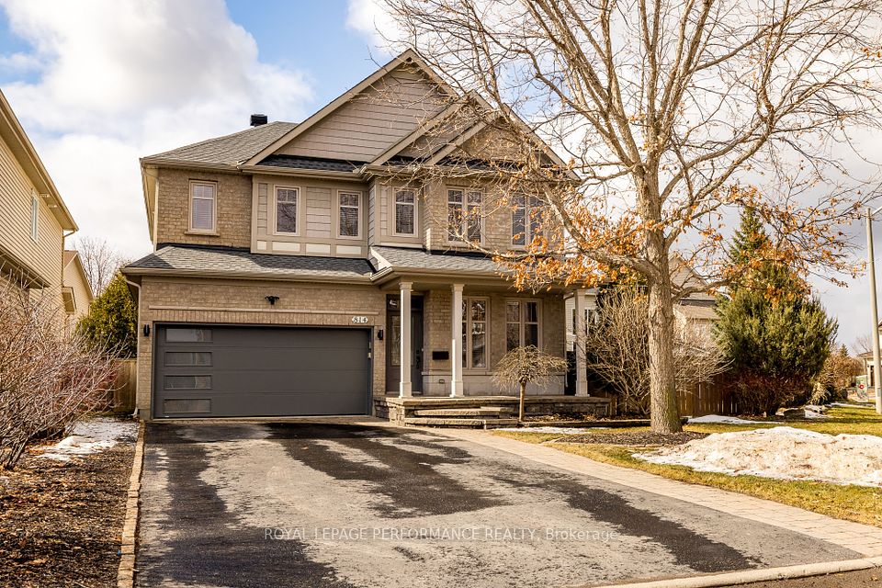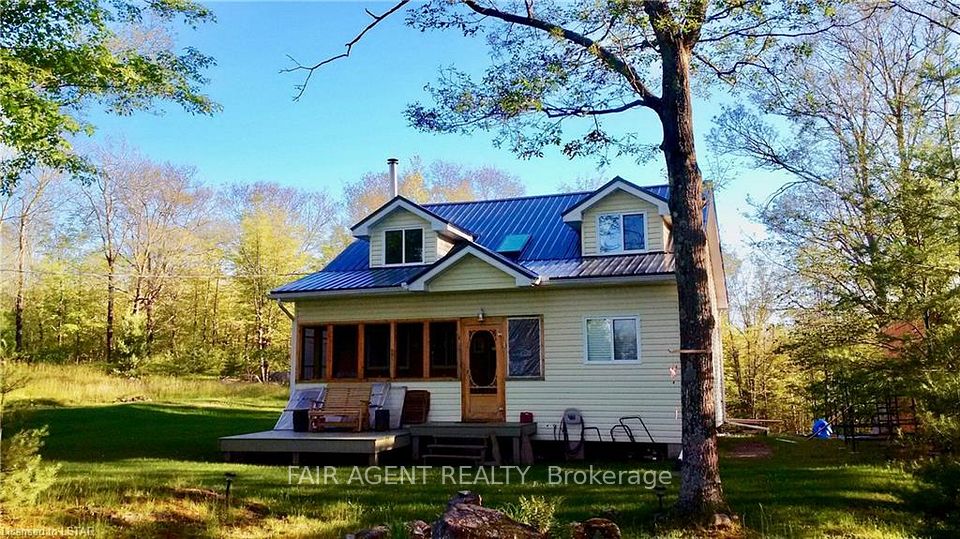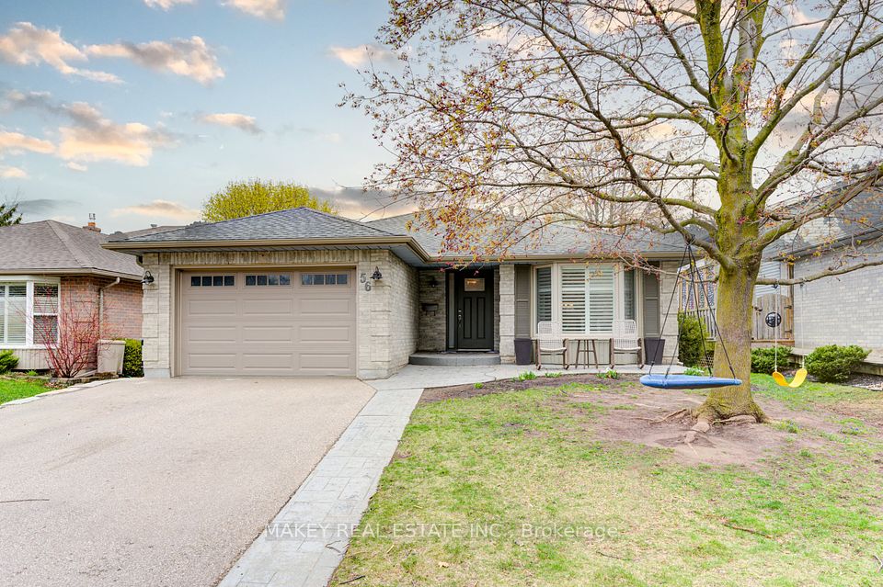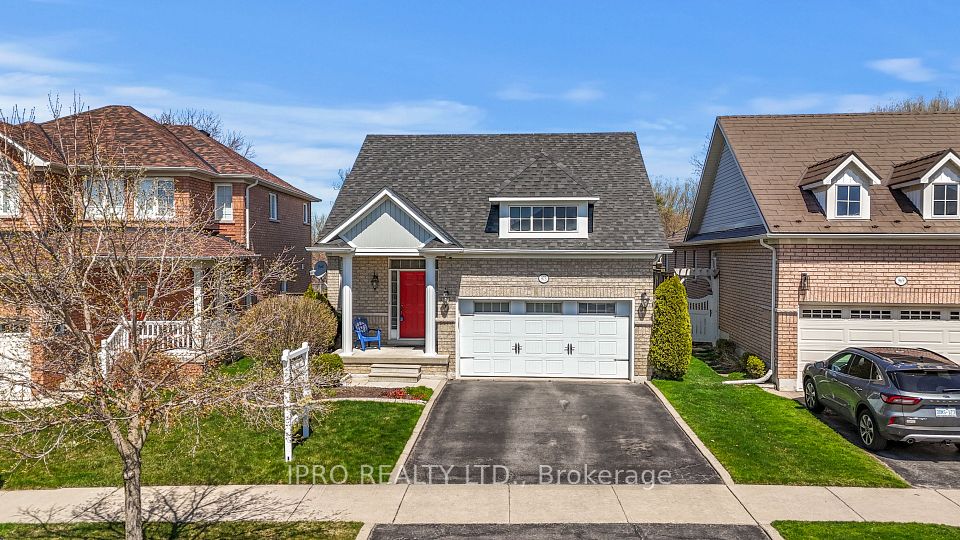$649,000
1219 Bridle Drive, Peterborough West, ON K9J 7J7
Price Comparison
Property Description
Property type
Detached
Lot size
N/A
Style
Backsplit 4
Approx. Area
N/A
Room Information
| Room Type | Dimension (length x width) | Features | Level |
|---|---|---|---|
| Kitchen | 4.04 x 3.18 m | N/A | Main |
| Living Room | 7.79 x 7.57 m | Combined w/Dining | Main |
| Primary Bedroom | 3.37 x 3.94 m | N/A | Upper |
| Bedroom 2 | 4.04 x 3.2 m | N/A | Upper |
About 1219 Bridle Drive
Location, Location, Location. 1219 Bridle Drive is a family home in a quiet part of Peterborough's sought after west end, a short walk to the P.R.H.C. Nestled nicely beside Wallis Heights Park is where you'll find this 4 bedroom, 2 bathroom back-split with a covered front entrance and a double car garage sitting on a 55X165 lot. The main floor offers an Eat-In kitchen, dining/living room and a welcoming 3 season sunroom with a cottage like atmosphere ideal for morning tea, coffee or just relaxing and unwinding after a long day at work. The upper level offers 3 bedrooms and a 4 piece bathroom. The lower level has a family room with a sliding door to the rear yard, an additional bedroom with walk-in closet, 3 piece bath and a door to the side yard (separate entrance for in-law capabilities). In the basement you'll find a rec room and a large laundry/utility room. There is ample storage space in this home. A very quiet location 5 minutes from shopping, schools and HWY 115. Pre sale home inspection is available.
Home Overview
Last updated
2 days ago
Virtual tour
None
Basement information
Partially Finished
Building size
--
Status
In-Active
Property sub type
Detached
Maintenance fee
$N/A
Year built
2024
Additional Details
MORTGAGE INFO
ESTIMATED PAYMENT
Location
Some information about this property - Bridle Drive

Book a Showing
Find your dream home ✨
I agree to receive marketing and customer service calls and text messages from homepapa. Consent is not a condition of purchase. Msg/data rates may apply. Msg frequency varies. Reply STOP to unsubscribe. Privacy Policy & Terms of Service.







