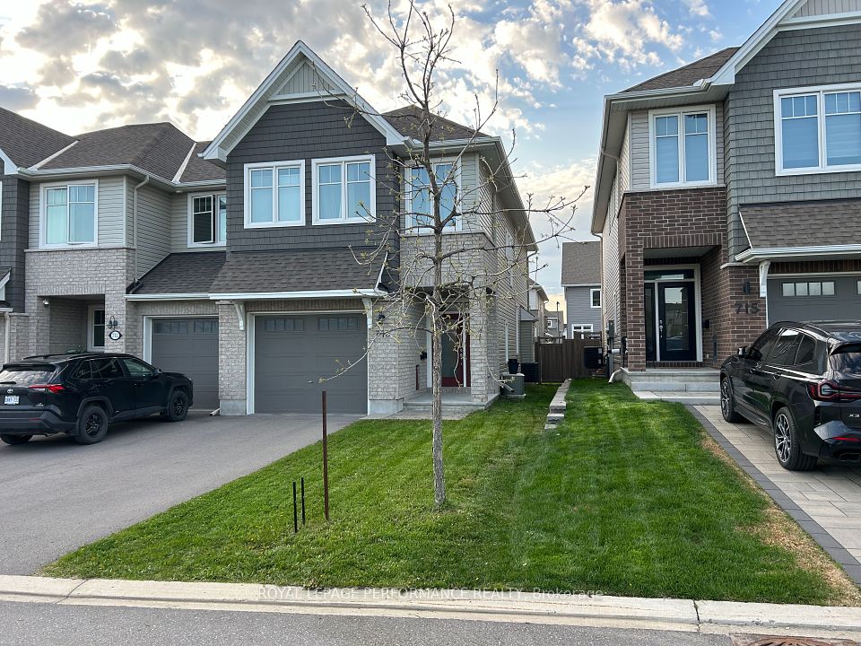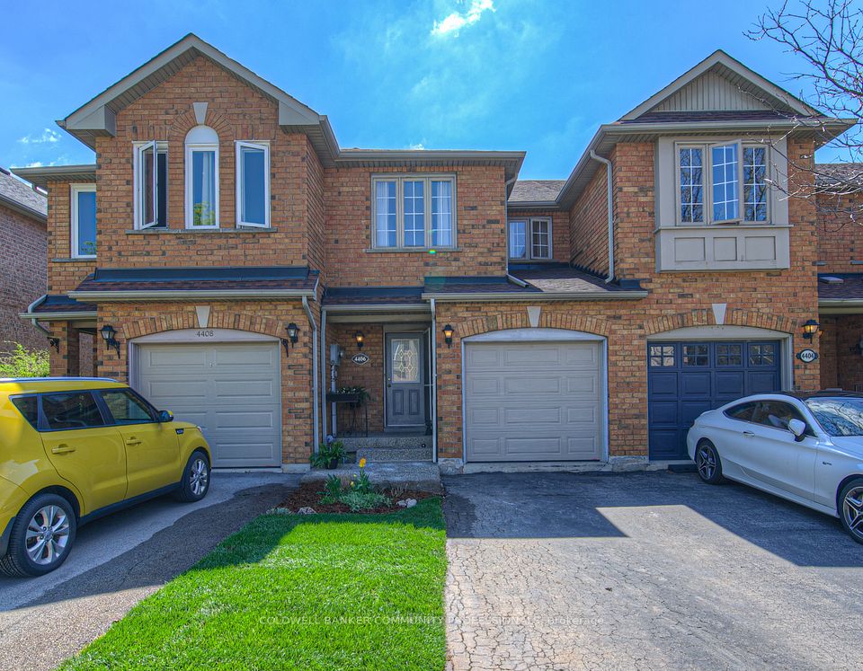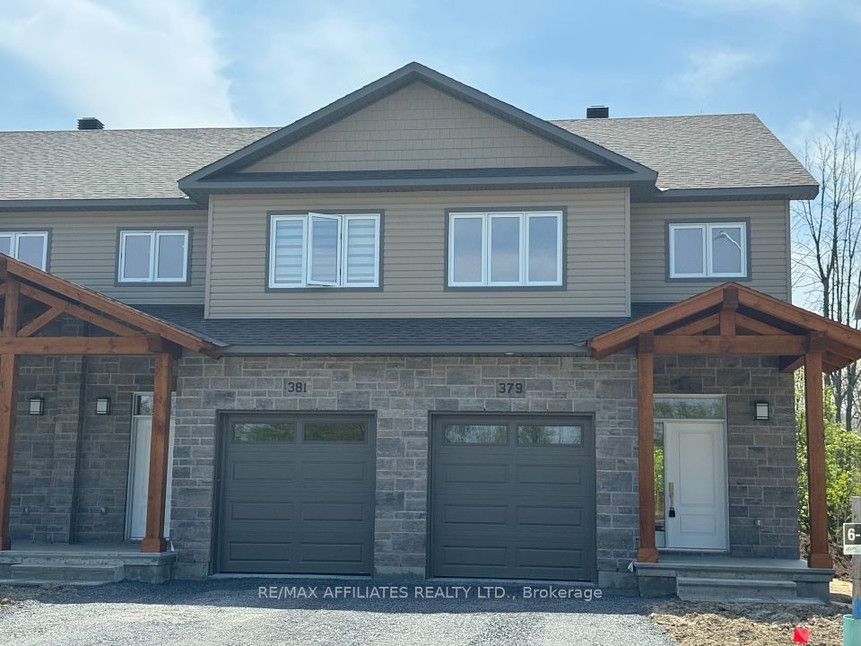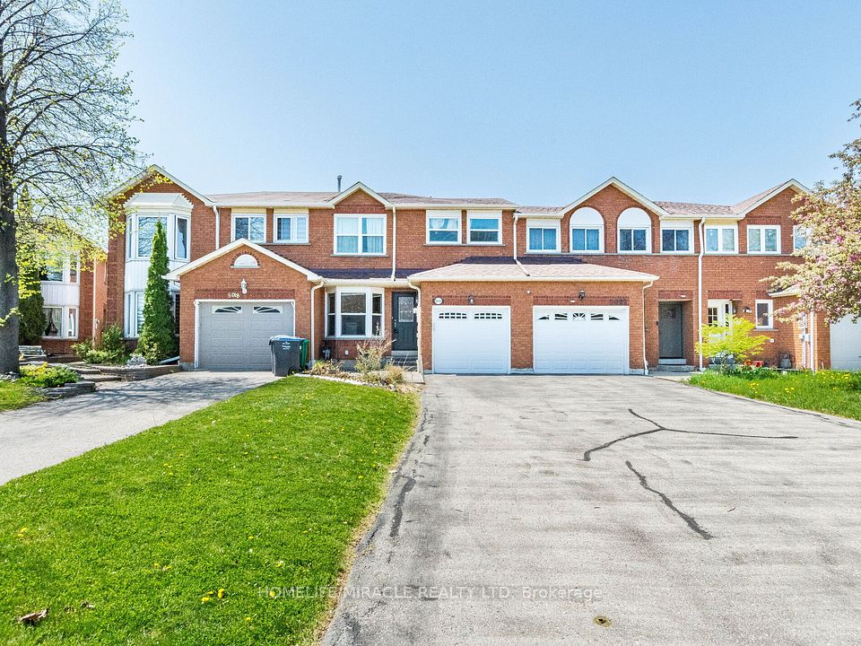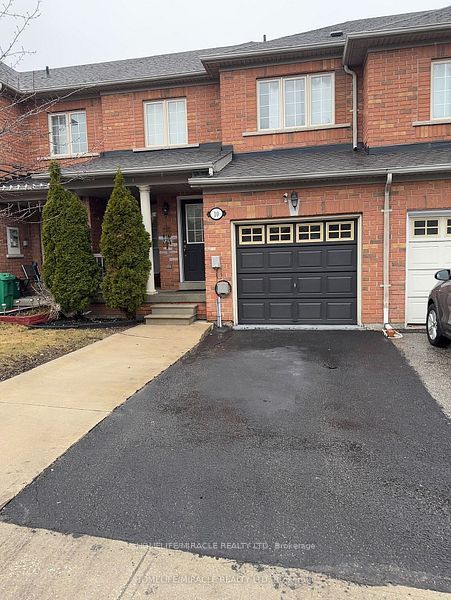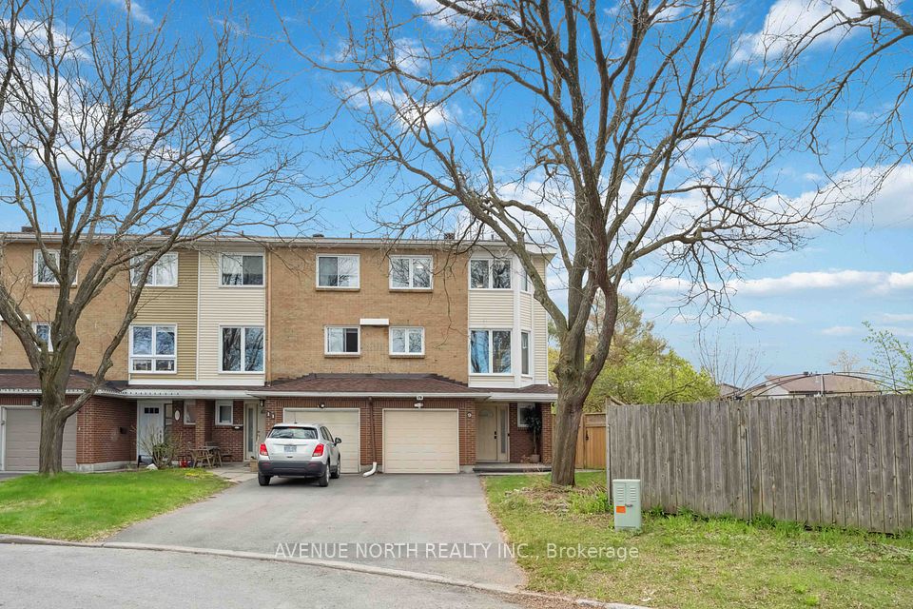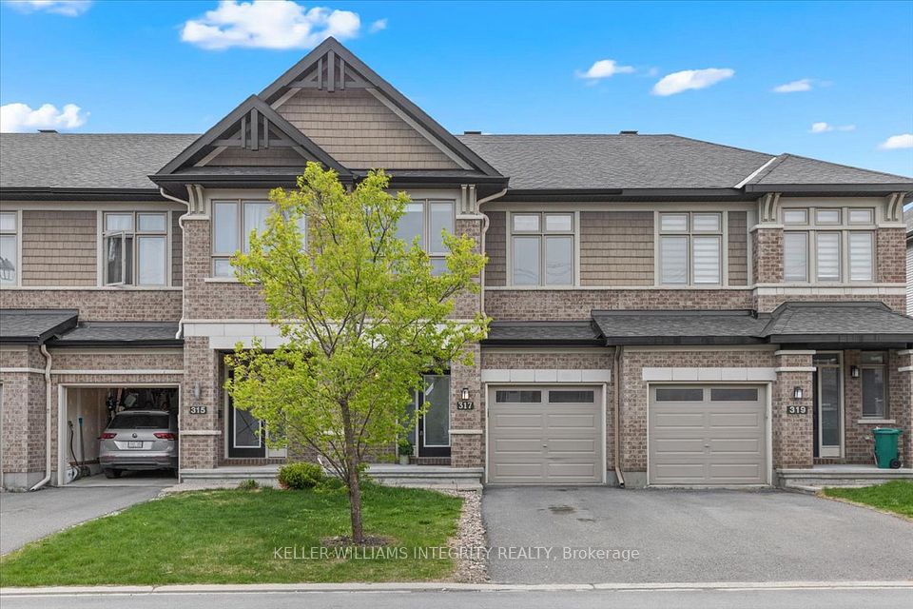$799,000
1222 Rose Way, Milton, ON L9E 1P2
Price Comparison
Property Description
Property type
Att/Row/Townhouse
Lot size
N/A
Style
3-Storey
Approx. Area
N/A
Room Information
| Room Type | Dimension (length x width) | Features | Level |
|---|---|---|---|
| Living Room | 4.33 x 3.21 m | Hardwood Floor, Casement Windows | Second |
| Dining Room | 4.64 x 3.21 m | Hardwood Floor, W/O To Patio | Second |
| Kitchen | 5.25 x 2.84 m | Stainless Steel Appl, Hardwood Floor | Second |
| Primary Bedroom | 5.27 x 3.11 m | Walk-In Closet(s), 3 Pc Ensuite | Third |
About 1222 Rose Way
This Mattamy Model Home features gracious, large living and dining spaces perfect for growing family. This home features a large hall in main floor suitable for a work at home office or den. The open plan kitchen opens up to dining and living rooms with access to patio featuring BBQ and sitting area. Second floor contains 3 large bedrooms. Primary features ensuite bath with upgraded shower and walk in closet. 2nd and 3rd bedrooms includes large casement windows and upgraded closets. This home is move in ready.POTL: $124/month covers outdoor maintenance & snow removal.
Home Overview
Last updated
3 hours ago
Virtual tour
None
Basement information
None
Building size
--
Status
In-Active
Property sub type
Att/Row/Townhouse
Maintenance fee
$N/A
Year built
--
Additional Details
MORTGAGE INFO
ESTIMATED PAYMENT
Location
Some information about this property - Rose Way

Book a Showing
Find your dream home ✨
I agree to receive marketing and customer service calls and text messages from homepapa. Consent is not a condition of purchase. Msg/data rates may apply. Msg frequency varies. Reply STOP to unsubscribe. Privacy Policy & Terms of Service.







