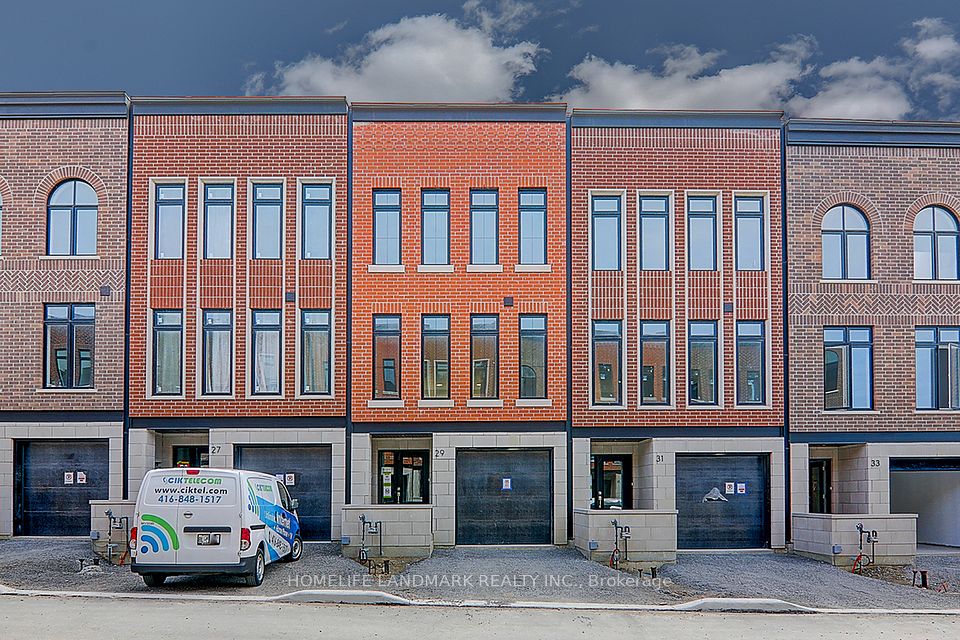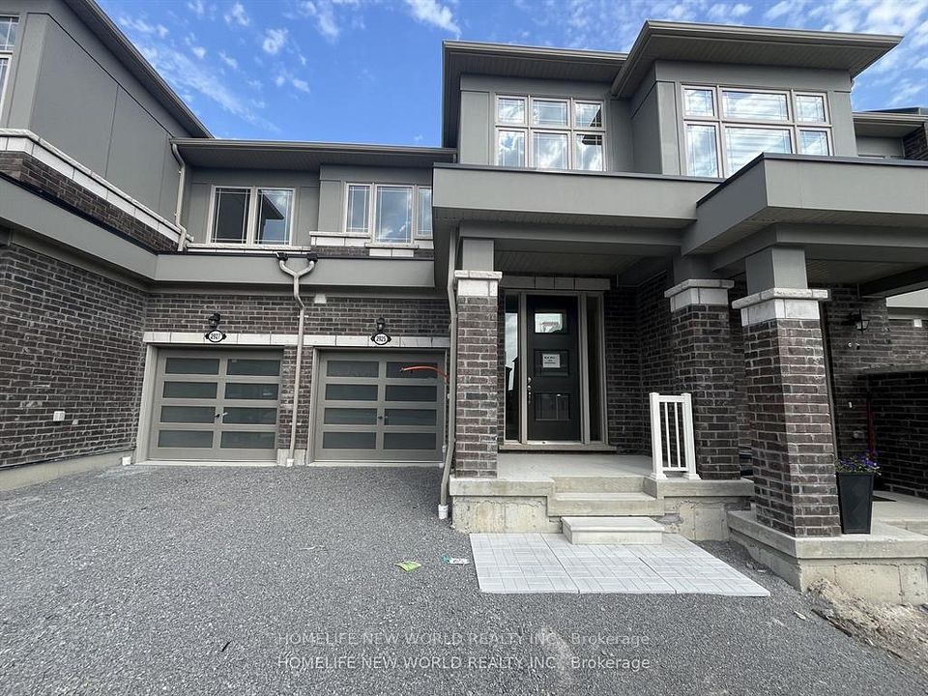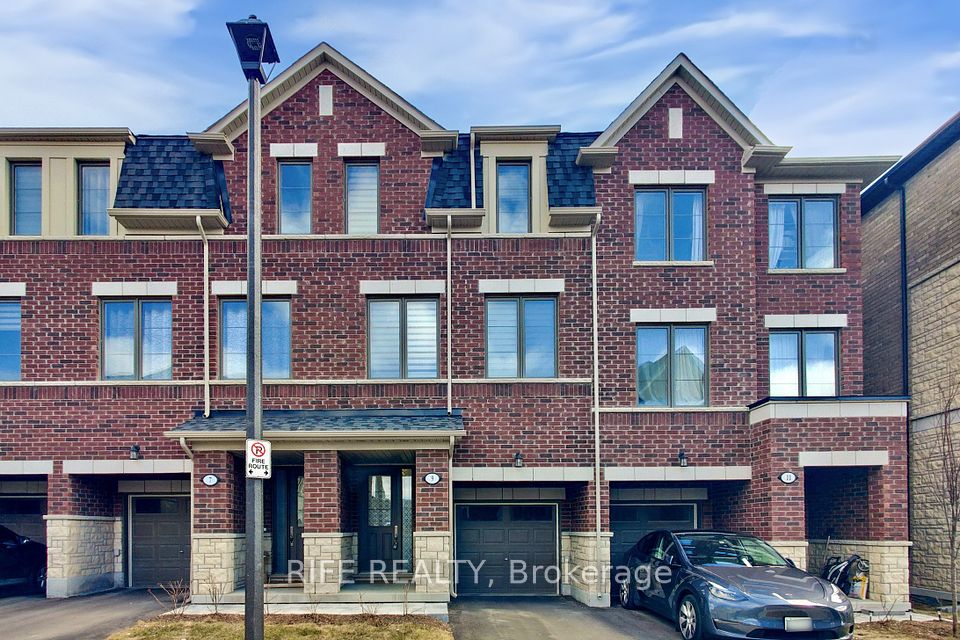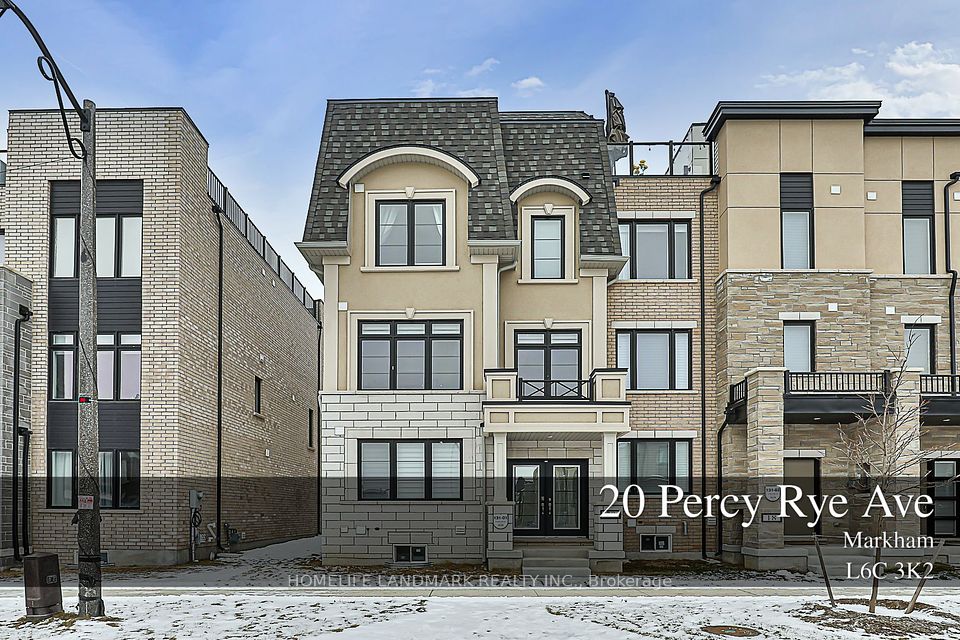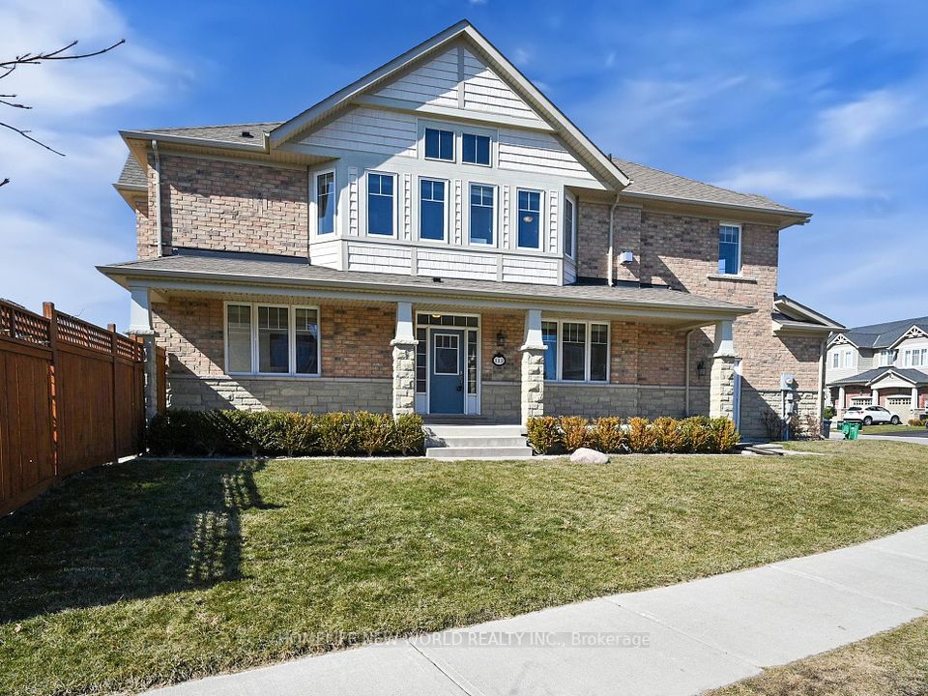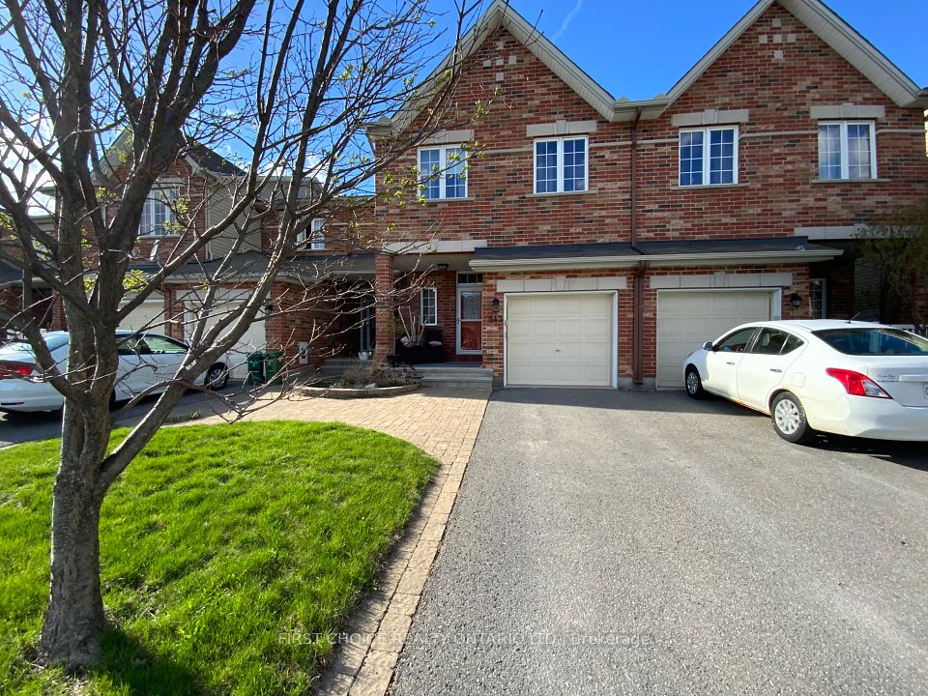$1,148,000
1226 Cottonwood Crescent, Oakville, ON L6M 2W6
Virtual Tours
Price Comparison
Property Description
Property type
Att/Row/Townhouse
Lot size
< .50 acres
Style
2-Storey
Approx. Area
N/A
Room Information
| Room Type | Dimension (length x width) | Features | Level |
|---|---|---|---|
| Bathroom | 1.68 x 1.37 m | 2 Pc Bath, Ceramic Floor | Ground |
| Primary Bedroom | 6.38 x 5.38 m | N/A | Second |
| Bathroom | 3.07 x 1.77 m | 5 Pc Ensuite, Ceramic Floor | Second |
| Bedroom 2 | 4.56 x 3.14 m | N/A | Second |
About 1226 Cottonwood Crescent
Glen Abbey is a wonderful family neighbourhood close to great walking trails that you will enjoy with a growing family or else it's a comfortable home to downsize to! 1737 above grade square feet and 738 additional basement square feet. The Main floor features a welcoming Entrance Hall with convenient inside entry to the garage. Double mirrored closet doors and ceramic tile flooring through to the Kitchen and Dining Area. The Living Room, with hardwood flooring, features a brick fireplace and sunny window overlooking the garden. The Dining Area opens through patio doors to a huge tiered deck, perfect for summer entertaining. The Kitchen features plenty of cabinetry and attractive display shelving. Upstairs the Primary Bedroom overlooks the garden and enjoys a 5-piece Ensuite Bathroom. You will enjoy the 2 sinks in the early morning rush. 2 other well-sized Bedrooms and a second 5-piece Bathroom complete the second floor. Convenient Laundry hook-up on the second level. The finished basement includes a Rec Room, 4th Bedroom, 4-piece Bathroom and a Laundry Room. Extra 3rd laundry hook-up. Close to Pilgrim Wood PS, Abbey Park HS, Glen Abbey Rec Centre & convenient shopping. Roof Fall '23, A/C 2 yrs, furnace approx 13 yrs, owned HWT approx 7yrs.
Home Overview
Last updated
5 days ago
Virtual tour
None
Basement information
Finished
Building size
--
Status
In-Active
Property sub type
Att/Row/Townhouse
Maintenance fee
$N/A
Year built
2024
Additional Details
MORTGAGE INFO
ESTIMATED PAYMENT
Location
Some information about this property - Cottonwood Crescent

Book a Showing
Find your dream home ✨
I agree to receive marketing and customer service calls and text messages from homepapa. Consent is not a condition of purchase. Msg/data rates may apply. Msg frequency varies. Reply STOP to unsubscribe. Privacy Policy & Terms of Service.







