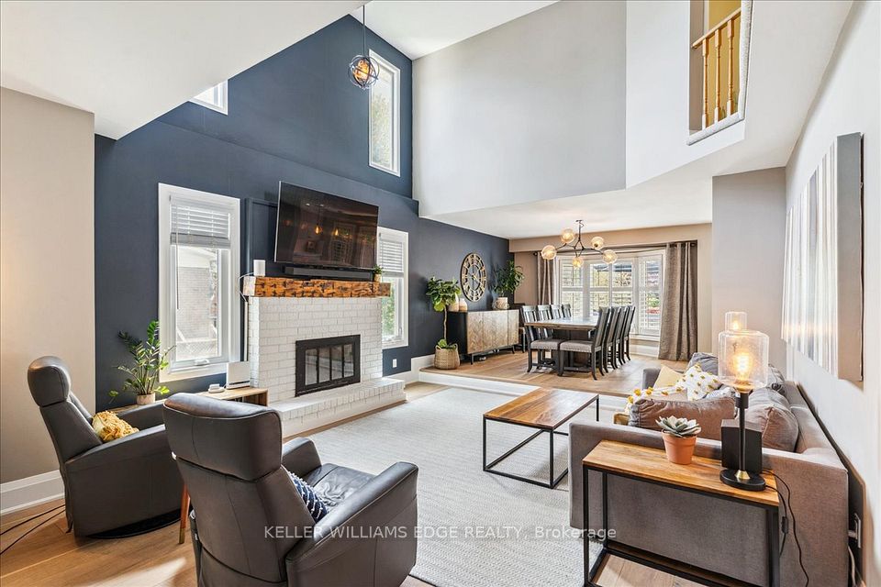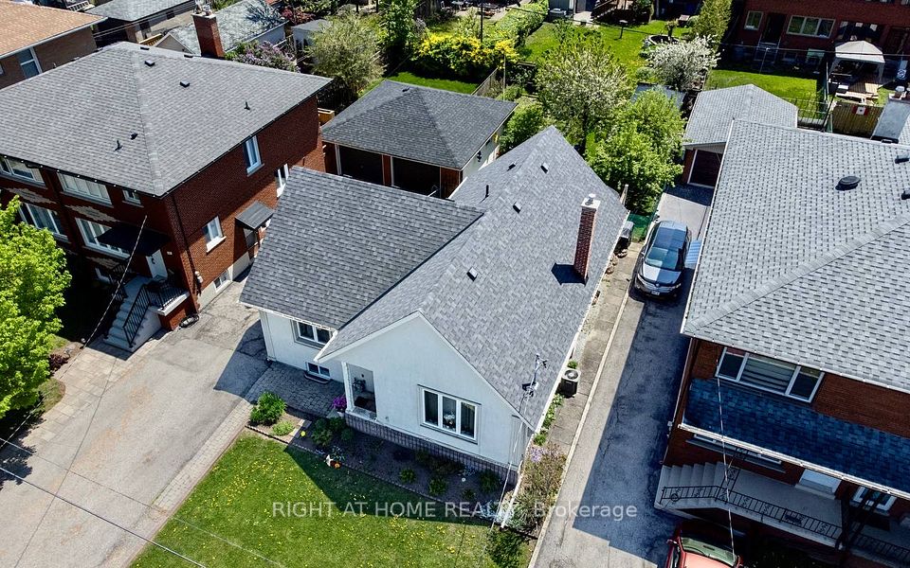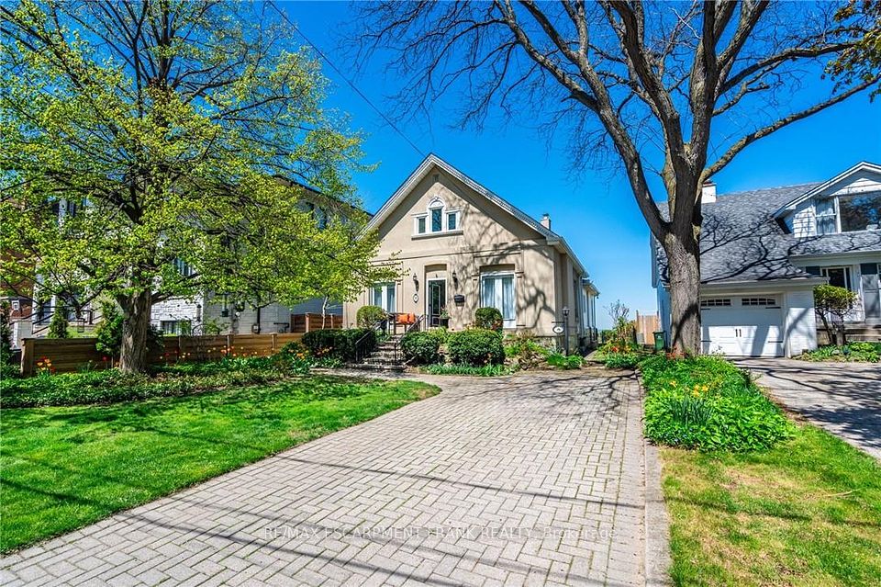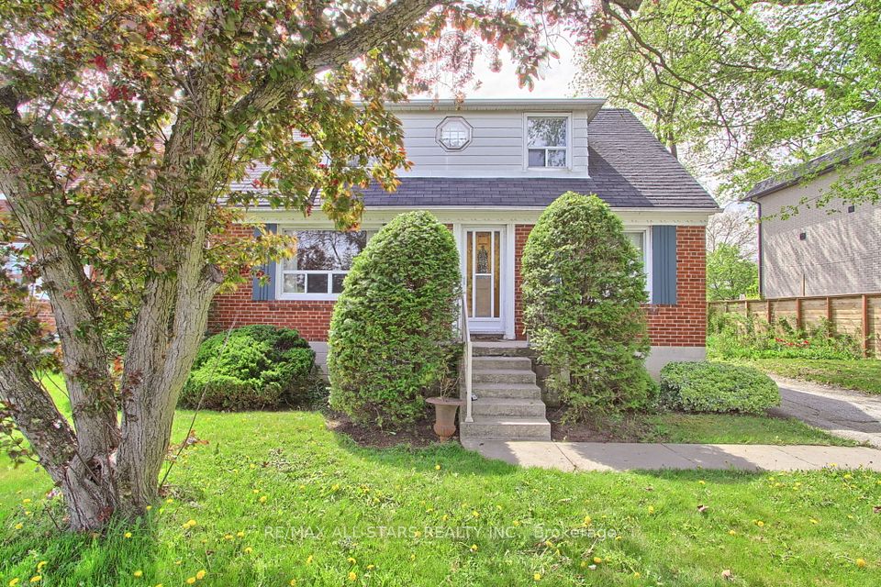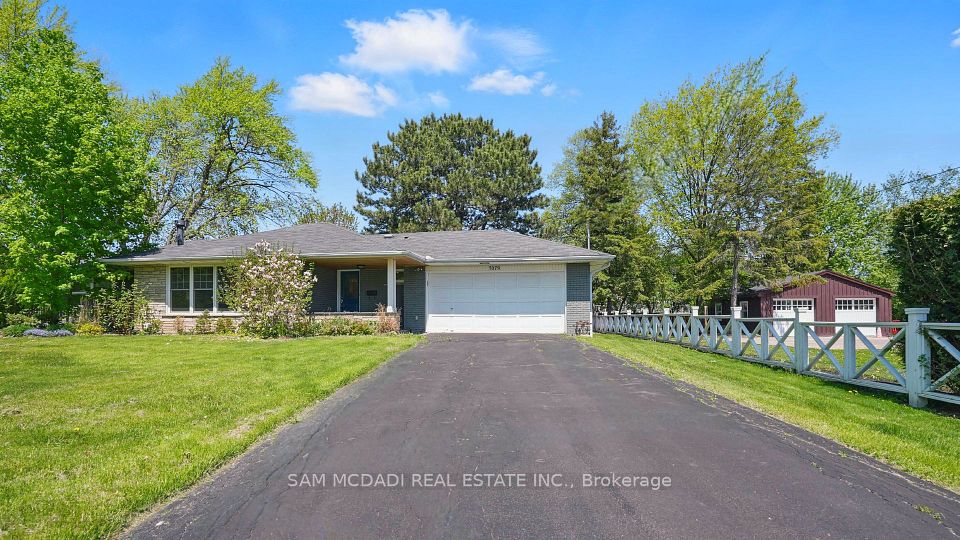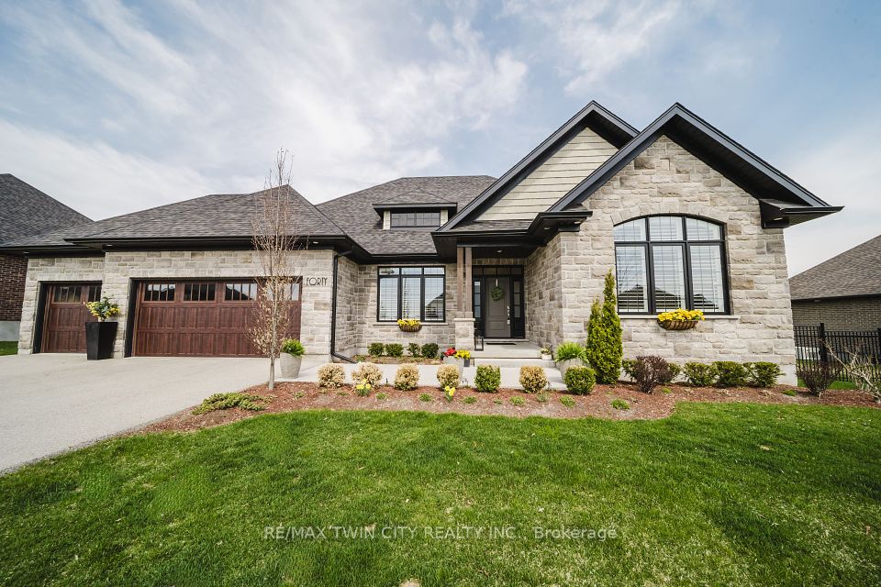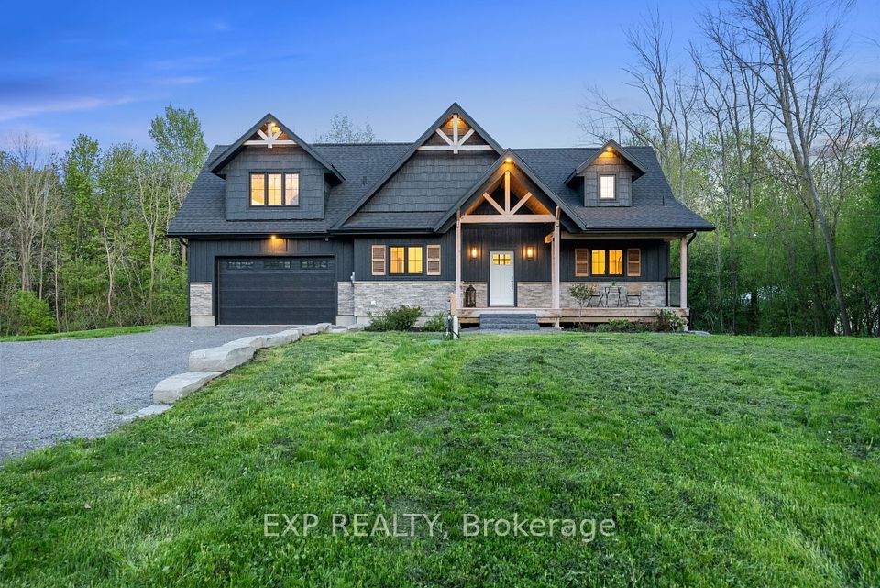
$1,675,000
1226 Crossfield Bend, Mississauga, ON L5G 3P2
Price Comparison
Property Description
Property type
Detached
Lot size
N/A
Style
Bungalow
Approx. Area
N/A
Room Information
| Room Type | Dimension (length x width) | Features | Level |
|---|---|---|---|
| Living Room | 4.58 x 3.69 m | Hardwood Floor, Gas Fireplace, Crown Moulding | Main |
| Dining Room | 3.38 x 3.07 m | Hardwood Floor, Crown Moulding, Large Window | Main |
| Primary Bedroom | 3.36 x 3 m | Hardwood Floor, Double Closet, Large Window | Main |
| Bedroom | 3.36 x 3.08 m | Hardwood Floor, B/I Shelves, Large Window | Main |
About 1226 Crossfield Bend
Nothing to do but pack your bags and move in. Welcome to Crossfield Bend, a quiet, friendly street in the heart of Mineola. This 2+1 bedroom bungalow is move-in ready and awaiting your personal touches. Upon arriving you will immediately notice the stunning, low maintenance perennial gardens planted on all sides of this corner lot (with in-ground watering system) and a large, tranquil Koi Pond. Stepping into the house, you will be greeted by sun-filled rooms and pristine hardwood floors. The dining room, which was once a third bedroom and can be easily transformed back, comfortably seats 10. The living room, with a large window and gas fireplace is a welcome retreat. The custom, eat-in kitchen with cork flooring, was designed by Metro WoodWorking. Two good-sized bedrooms complete the main floor (one room presently used as an office). The finished basement, with its own entrance from the backyard, features two bathrooms, a bedroom with Murphy bed, a media room and a games room (complete with a bar and bar sink). Sound proofing was installed between the two floors. The highlight of this home are the backyard decks. These multi-tiered decks are an entertainer's dream; complete with custom wind baffles, gas fireplace, bbq and multiple seating areas. Whether you are a growing family or someone looking for a new home, this is the place for you. Walking distance to Port Credit, schools, Lake Ontario, shops and parks.
Home Overview
Last updated
31 minutes ago
Virtual tour
None
Basement information
Finished
Building size
--
Status
In-Active
Property sub type
Detached
Maintenance fee
$N/A
Year built
--
Additional Details
MORTGAGE INFO
ESTIMATED PAYMENT
Location
Some information about this property - Crossfield Bend

Book a Showing
Find your dream home ✨
I agree to receive marketing and customer service calls and text messages from homepapa. Consent is not a condition of purchase. Msg/data rates may apply. Msg frequency varies. Reply STOP to unsubscribe. Privacy Policy & Terms of Service.






