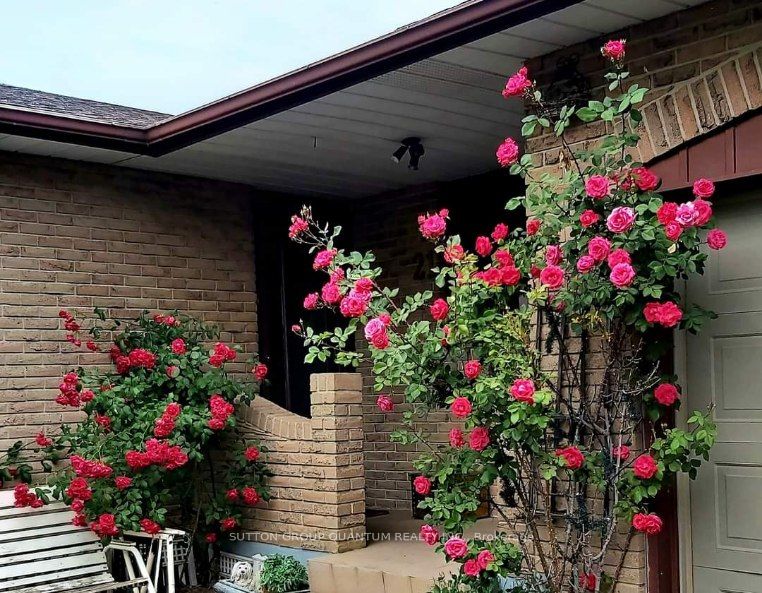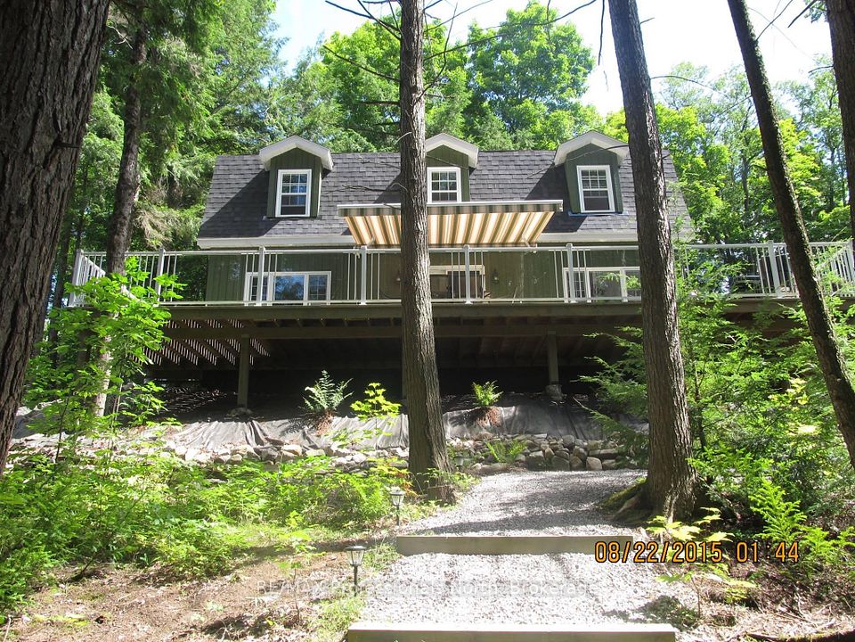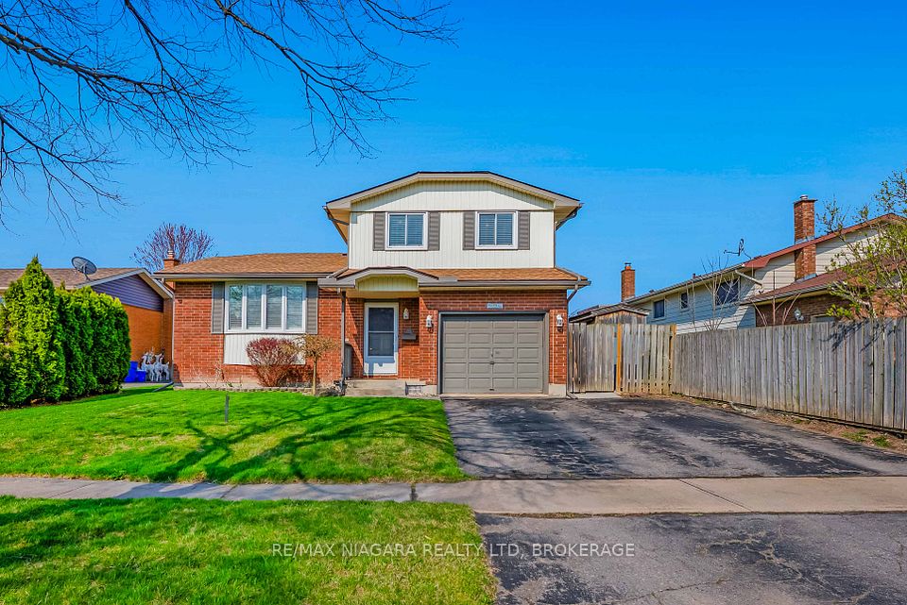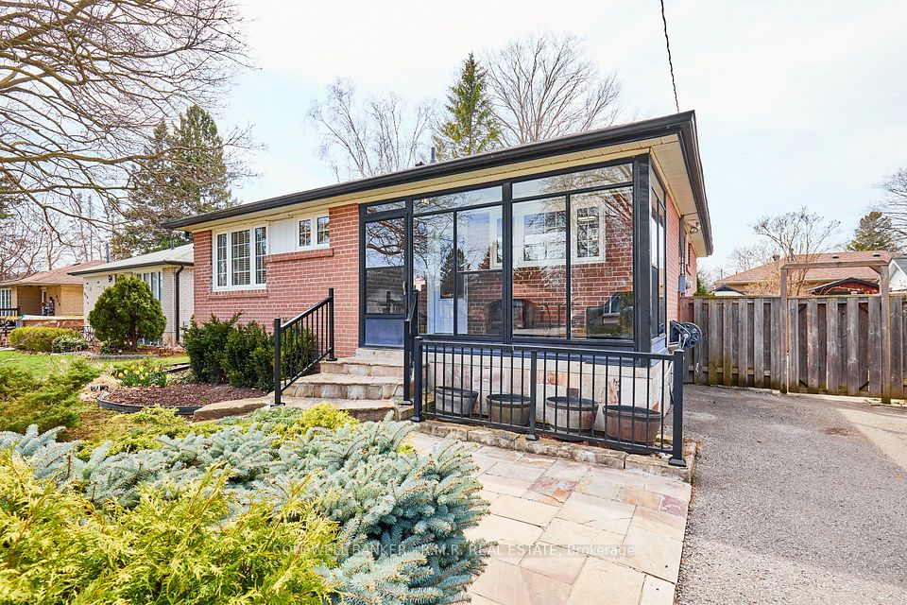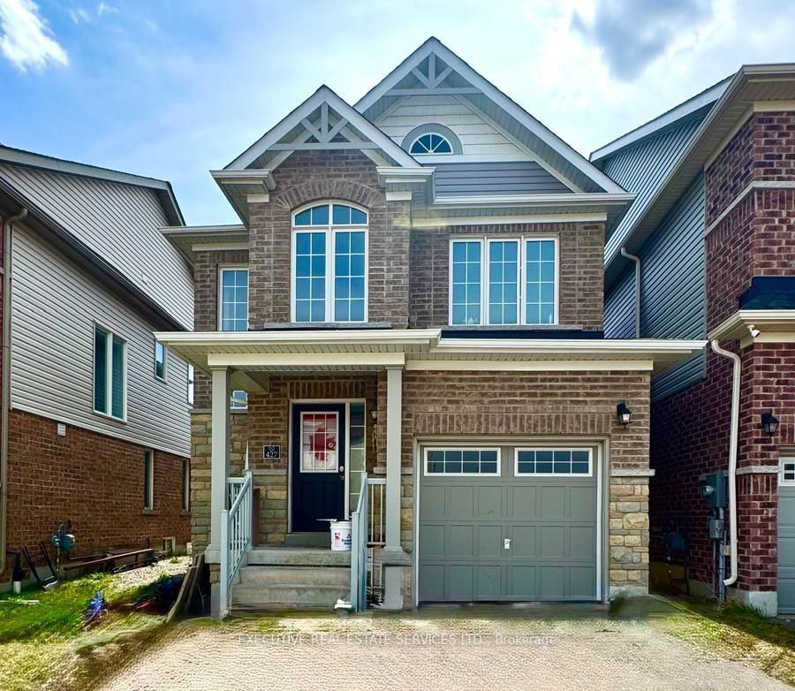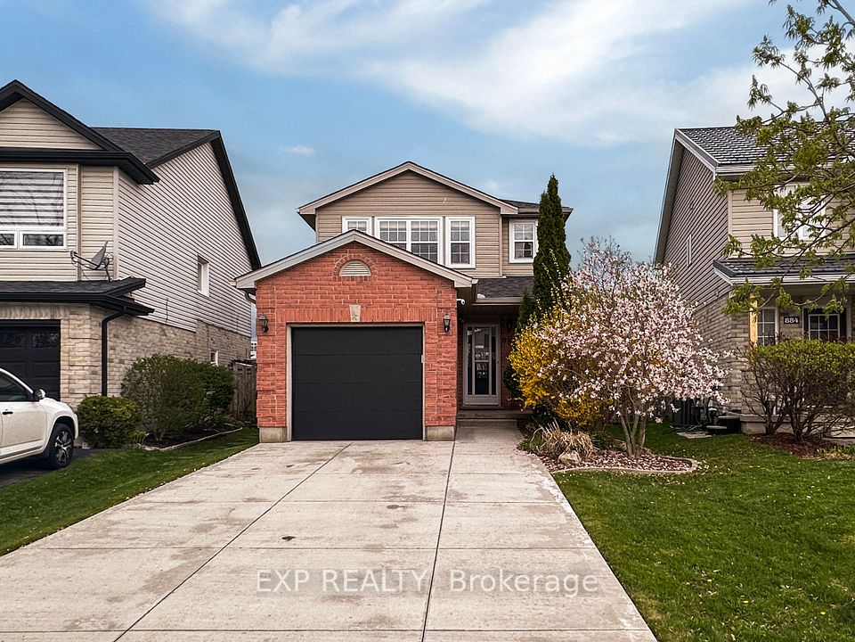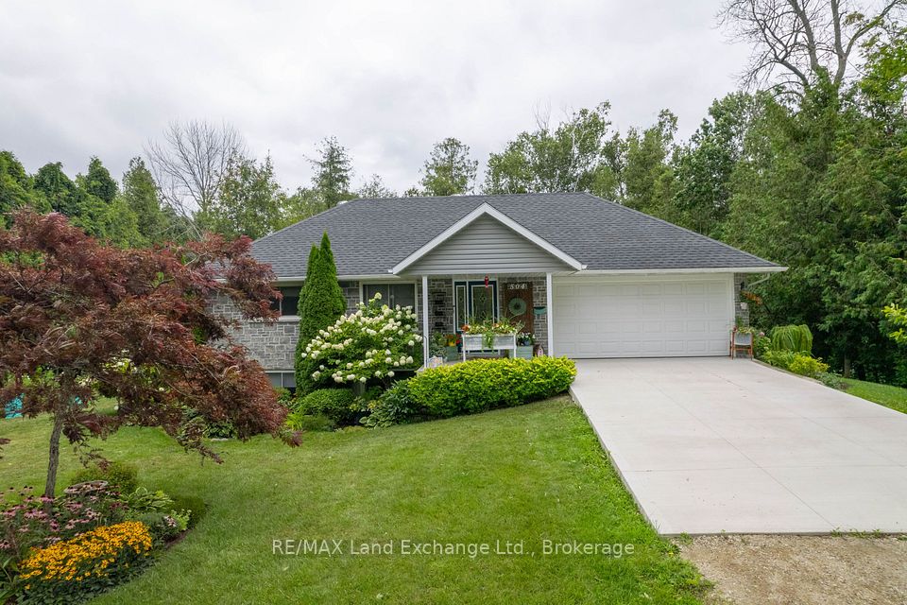$1,050,000
124 Alexander Road, Newmarket, ON L3Y 3J5
Virtual Tours
Price Comparison
Property Description
Property type
Detached
Lot size
N/A
Style
Sidesplit
Approx. Area
N/A
Room Information
| Room Type | Dimension (length x width) | Features | Level |
|---|---|---|---|
| Living Room | 5.33 x 4.08 m | Hardwood Floor, Large Window, Combined w/Kitchen | Main |
| Dining Room | 3.04 x 2.77 m | Hardwood Floor, Pot Lights, W/O To Deck | Main |
| Kitchen | 4.87 x 2.98 m | Centre Island, Stainless Steel Appl, Pot Lights | Main |
| Primary Bedroom | 3.99 x 3.08 m | Hardwood Floor, Ceiling Fan(s), Window | Upper |
About 124 Alexander Road
Updated sidesplit in the heart of Newmarket. This beautifully renovated home features a stunning open-concept kitchen with large granite centre island, pot lighting and stainless steel appliances. Upper level boasts 3 generously sized bedrooms, wood flooring and an updated 4-piece bathroom. Enjoy indoor-outdoor living with a large deck (featuring a privacy wall) accessible from the kitchen and dining area. The finished lower level offers a bright and spacious family/recreation room with warm gas fireplace. Additional highlights include a large attached two-car garage and a prime location just steps to top-rated schools, parks, transit, the GO train, Southlake Hospital, shopping, restaurants and all of Newmarket's rapidly expanding amenities.
Home Overview
Last updated
1 day ago
Virtual tour
None
Basement information
Finished, Separate Entrance
Building size
--
Status
In-Active
Property sub type
Detached
Maintenance fee
$N/A
Year built
2024
Additional Details
MORTGAGE INFO
ESTIMATED PAYMENT
Location
Some information about this property - Alexander Road

Book a Showing
Find your dream home ✨
I agree to receive marketing and customer service calls and text messages from homepapa. Consent is not a condition of purchase. Msg/data rates may apply. Msg frequency varies. Reply STOP to unsubscribe. Privacy Policy & Terms of Service.







