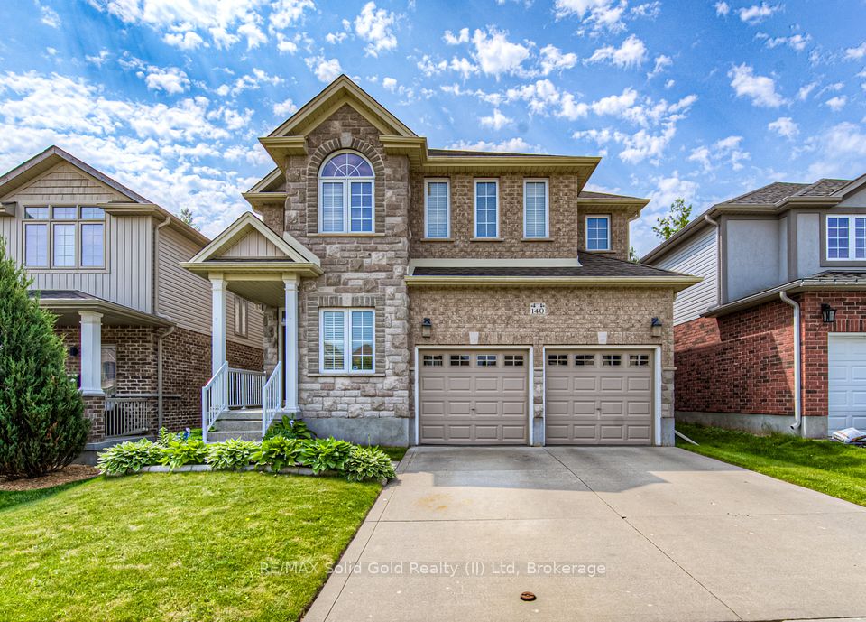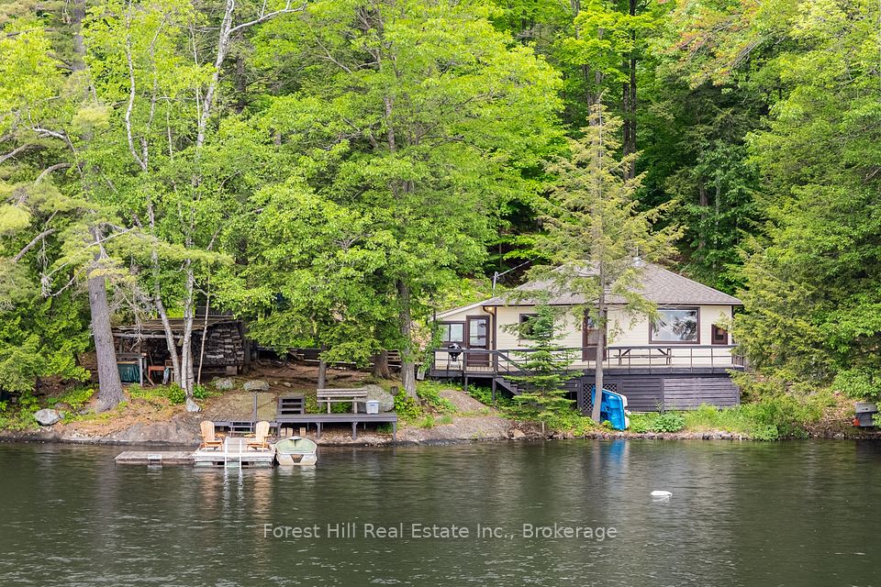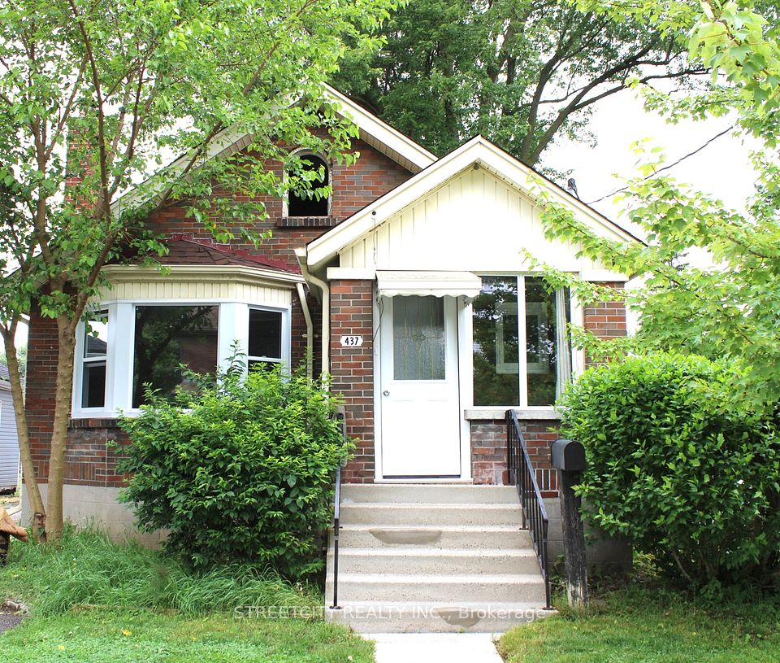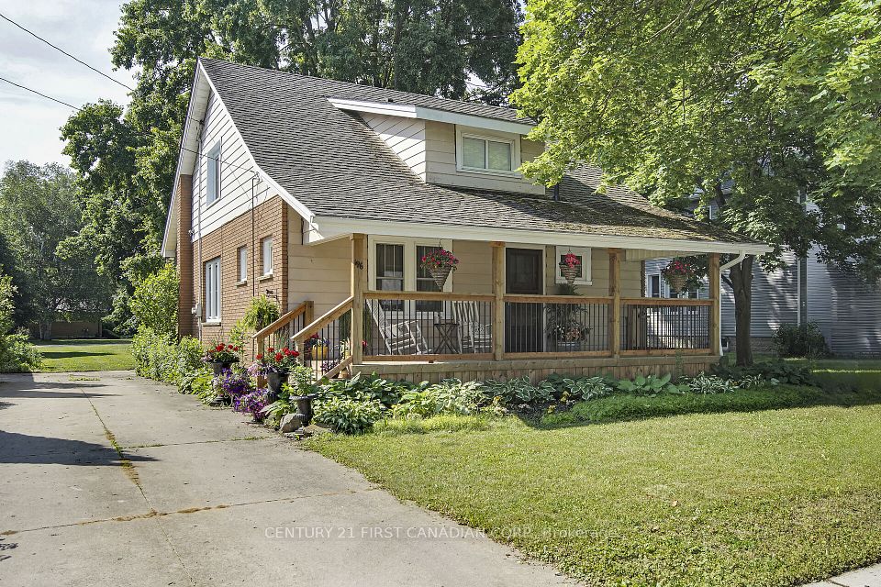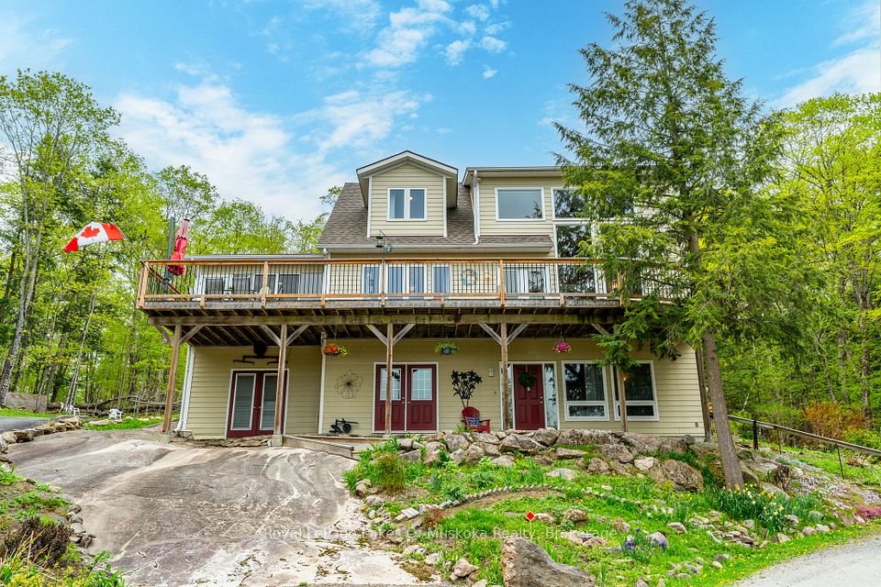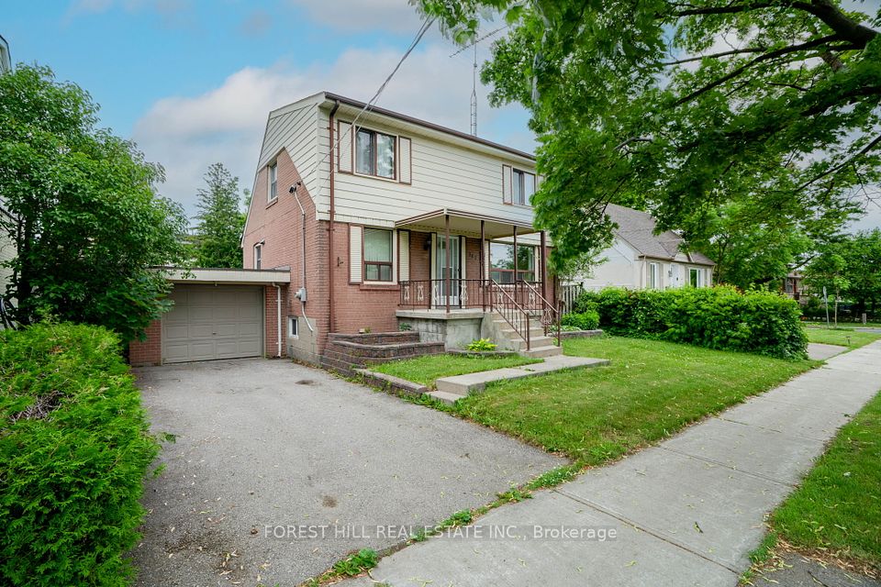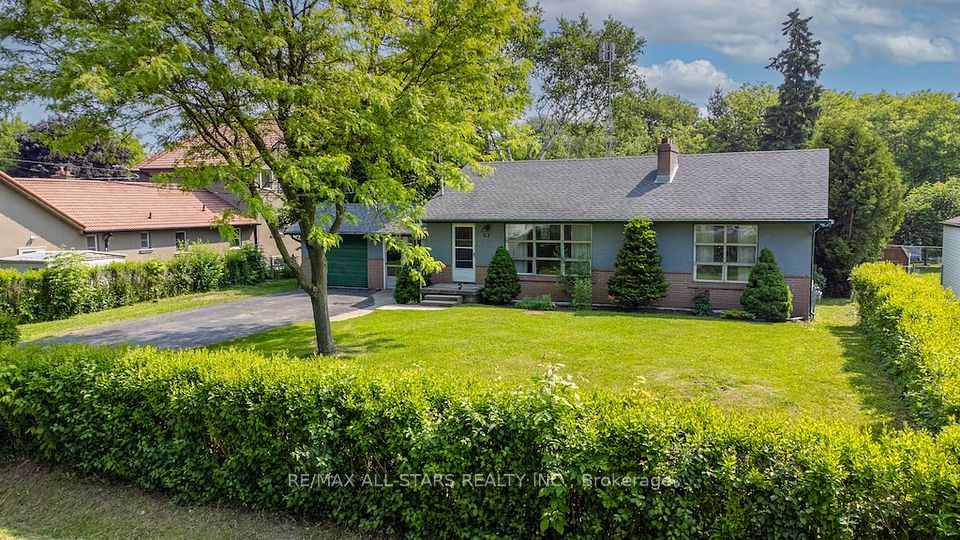
$898,000
124 Branstone Road, Toronto W03, ON M6E 4E5
Virtual Tours
Price Comparison
Property Description
Property type
Detached
Lot size
N/A
Style
Bungalow
Approx. Area
N/A
Room Information
| Room Type | Dimension (length x width) | Features | Level |
|---|---|---|---|
| Other | 5.6 x 2.34 m | Enclosed, Overlooks Frontyard | Main |
| Living Room | 4 x 4.2 m | Bay Window, Overlooks Frontyard, Fireplace | Main |
| Dining Room | 2.8 x 2.9 m | Hardwood Floor | Main |
| Kitchen | 4.5 x 2.6 m | Renovated, Stainless Steel Appl, Tile Floor | Main |
About 124 Branstone Road
Tucked away on a quiet crescent in a highly sought-after, family-oriented community, this beautifully renovated detached bungalow blends modern comfort with timeless character. Whether you're looking for a forever home or a smart investment, this property offers incredible versatility including potential for a garden suite or future fourplex. Enjoy year-round living in the sun-filled, glass-enclosed porch, perfect for relaxing with your morning coffee or unwinding in the evening. Inside, you'll find a bright, modern kitchen featuring stone countertops, stainless steel appliances, new cabinetry, pot lights, a stainless steel undermount sink, and sleek tile floors. The updated bathroom showcases contemporary finishes, and hardwood floors throughout the main level add warmth and style. The fully finished basement accessible via a separate entrance offers an income-generating suite complete with its own kitchen, renovated four-piece bathroom, laundry, and a cozy fireplace (2022). Both kitchens and bathrooms were fully renovated in 2018, the electrical service was upgraded to 200 amps, and a new boiler has been installed. The extra-deep backyard features a private garden, a garage with built-in shed, and an automatic garage door opener, ideal for storage or future expansion. Just a 10-minute walk to the new Fairbank LRT station, and within walking distance to excellent schools, parks, playgrounds, grocery stores, and more, this home offers a perfect balance of peace, convenience, and potential. Don't miss your chance to own this turnkey bungalow in one of the city's most vibrant and growing communities! See attached garden suite report.
Home Overview
Last updated
18 hours ago
Virtual tour
None
Basement information
Apartment, Separate Entrance
Building size
--
Status
In-Active
Property sub type
Detached
Maintenance fee
$N/A
Year built
--
Additional Details
MORTGAGE INFO
ESTIMATED PAYMENT
Location
Some information about this property - Branstone Road

Book a Showing
Find your dream home ✨
I agree to receive marketing and customer service calls and text messages from homepapa. Consent is not a condition of purchase. Msg/data rates may apply. Msg frequency varies. Reply STOP to unsubscribe. Privacy Policy & Terms of Service.






