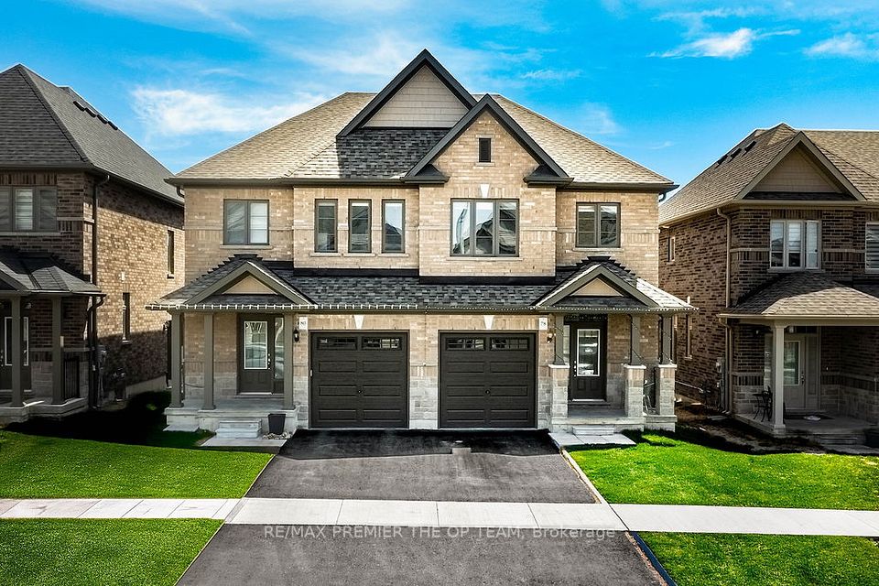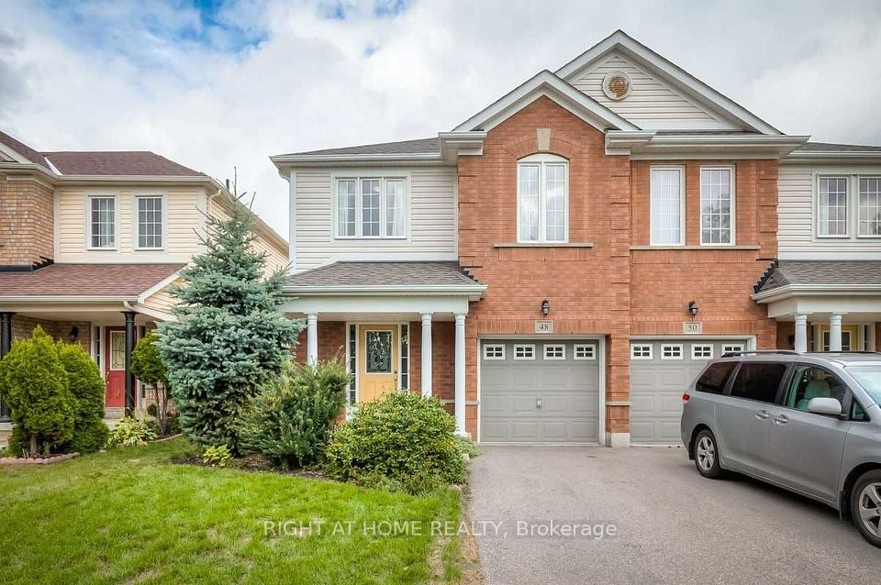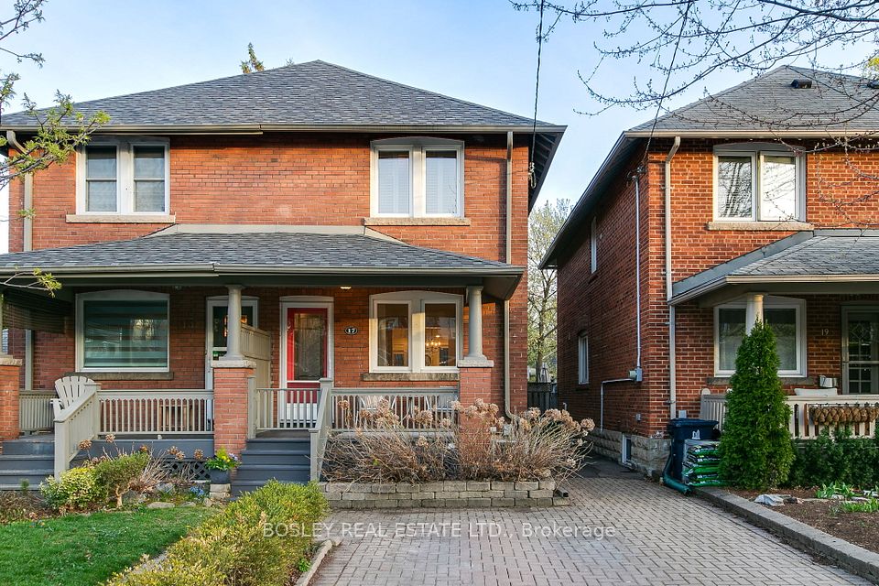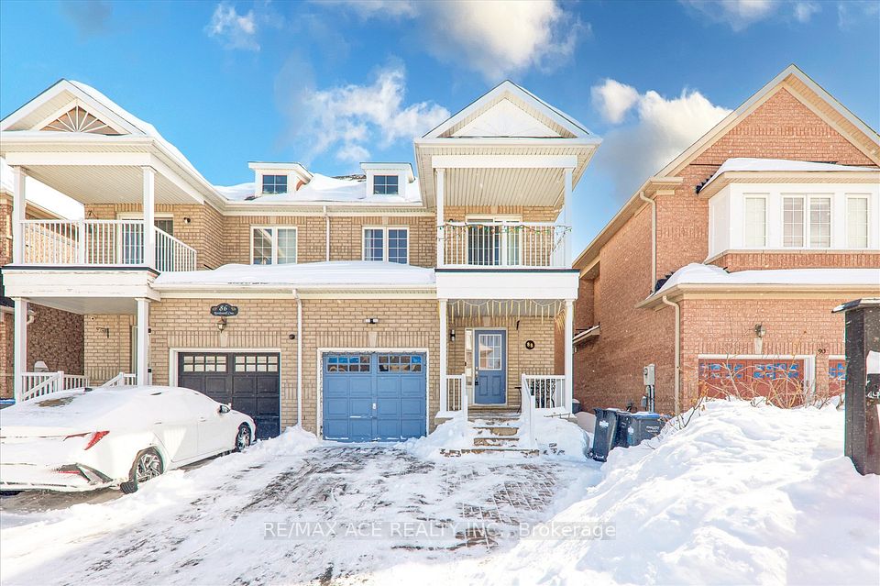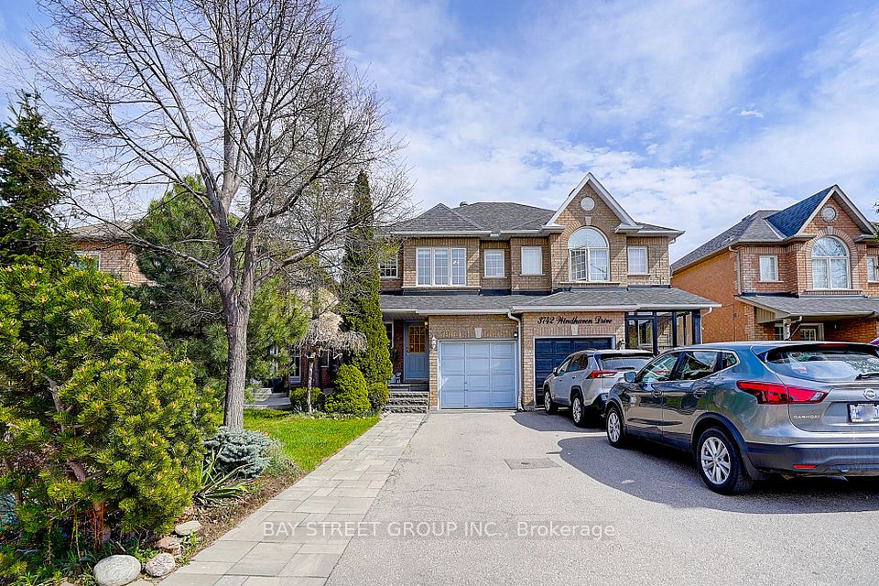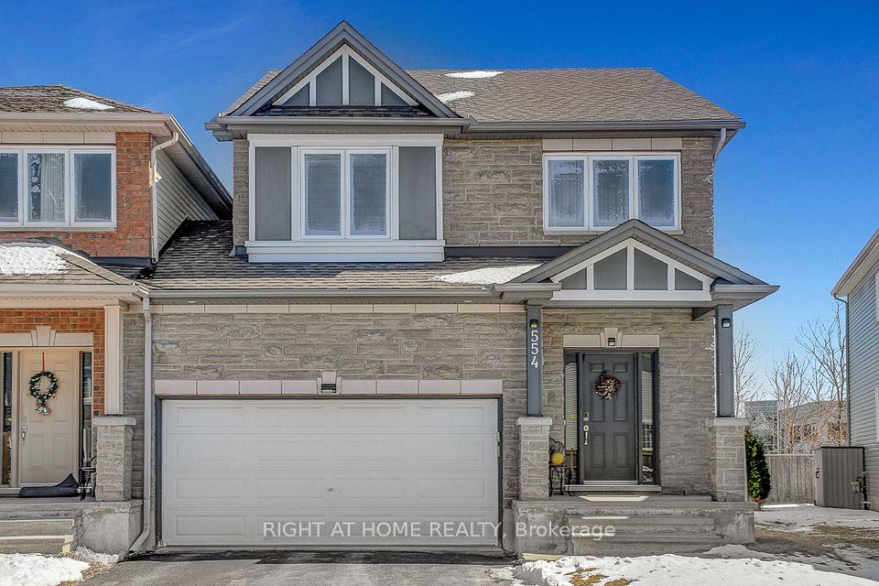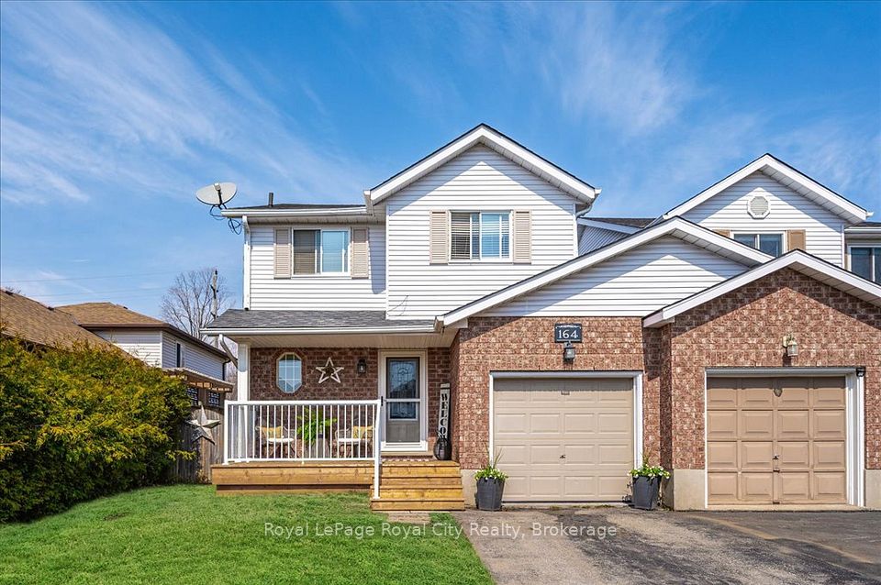$1,078,000
124 Countryman Road, East Gwillimbury, ON L9N 0N8
Price Comparison
Property Description
Property type
Semi-Detached
Lot size
< .50 acres
Style
2-Storey
Approx. Area
N/A
Room Information
| Room Type | Dimension (length x width) | Features | Level |
|---|---|---|---|
| Living Room | 6.1 x 2.9 m | Overlooks Backyard, Large Window, Gas Fireplace | Ground |
| Dining Room | 6.1 x 2.9 m | Combined w/Living, Hardwood Floor, Open Concept | Ground |
| Kitchen | 5.38 x 2.26 m | Breakfast Area, Stainless Steel Appl, Granite Counters | Ground |
| Primary Bedroom | 4.52 x 3.86 m | Walk-In Closet(s), 5 Pc Ensuite, Broadloom | Second |
About 124 Countryman Road
Beautiful Bright 3 Bedroom, 4 Bathroom Semi-detached 1473 Sq. Ft. Home With Walkout Basement To Ravine! Open Concept And Spacious With 9' Ceiling On The Main Floor And Stunning View. Modern Kitchen Boasting Stainless Steel Appliances, Granite Counter Top, and Breakfast Bar. Hardwood Throughout The Main Floor, Wrought-Iron Railing To Upper Floor. Spacious Master Bedroom With 5 Pc Private Ensuite And Walk-in Closet. Upper Floor Laundry, Charming Partially Coffered And Vaulted Ceilings In 2 Upper Floor Bedrooms. Fully Fenced Private Backyard. Basement Offers Large Windows And Sliding Doors, 4 Pc Bathroom And Cold Room. Direct Access To Garage! Freshly Painted With Brand New Upper Floor Carpet. Professionally Cleaned And Move-in Ready! Minutes to Transit, Go Station, School, Hwy 404, Upper Canada Mall, Costco, Parks/Trails, & Amenities. Ideal For Family To Enjoy The Neighborhood!
Home Overview
Last updated
2 days ago
Virtual tour
None
Basement information
Unfinished, Walk-Out
Building size
--
Status
In-Active
Property sub type
Semi-Detached
Maintenance fee
$N/A
Year built
2024
Additional Details
MORTGAGE INFO
ESTIMATED PAYMENT
Location
Some information about this property - Countryman Road

Book a Showing
Find your dream home ✨
I agree to receive marketing and customer service calls and text messages from homepapa. Consent is not a condition of purchase. Msg/data rates may apply. Msg frequency varies. Reply STOP to unsubscribe. Privacy Policy & Terms of Service.







