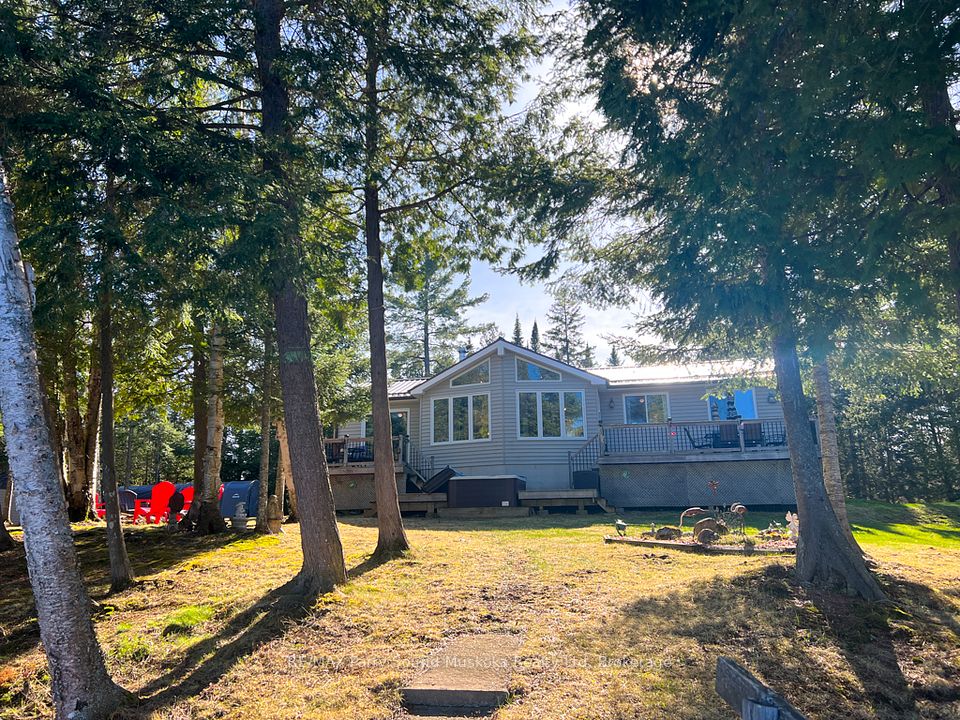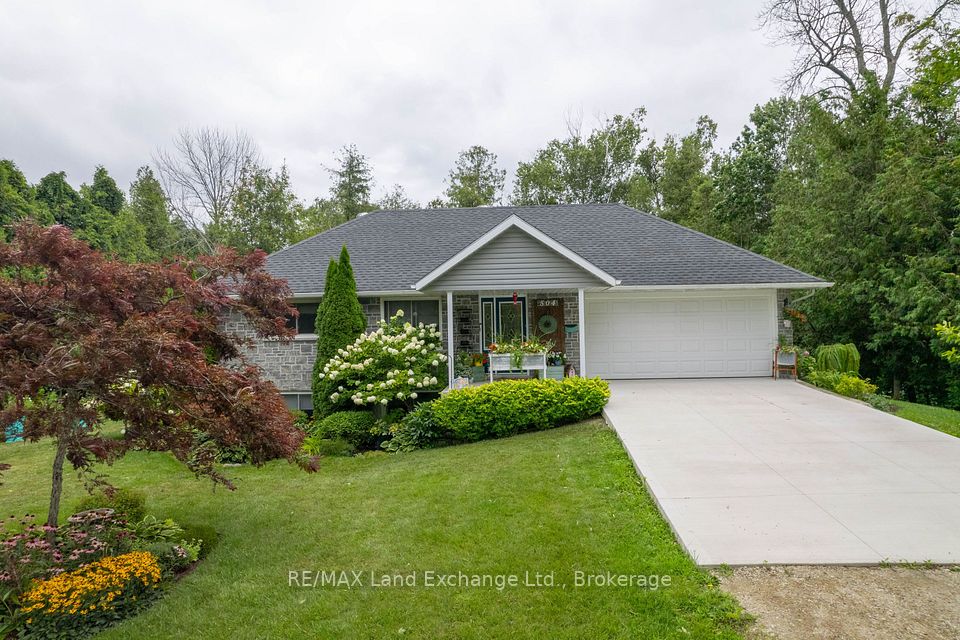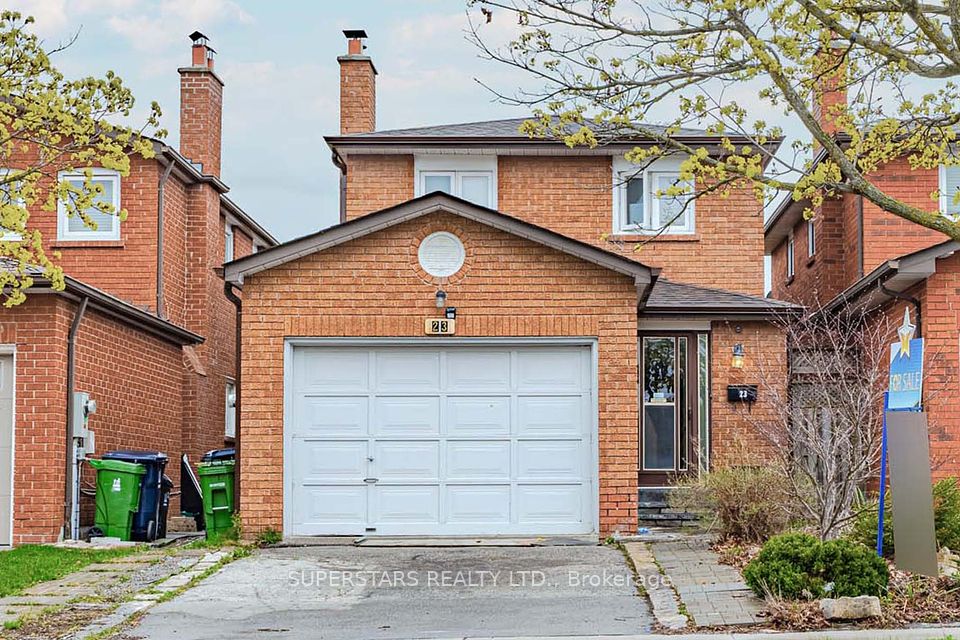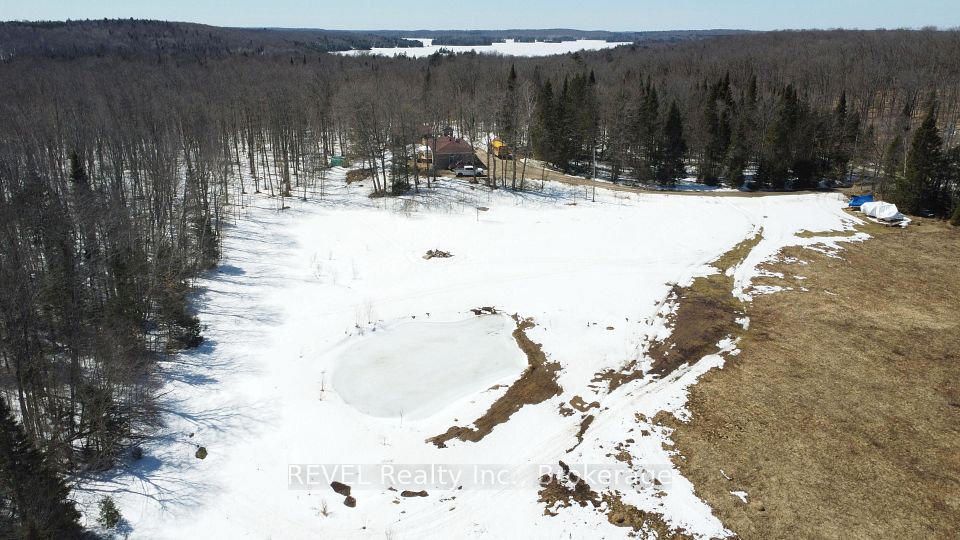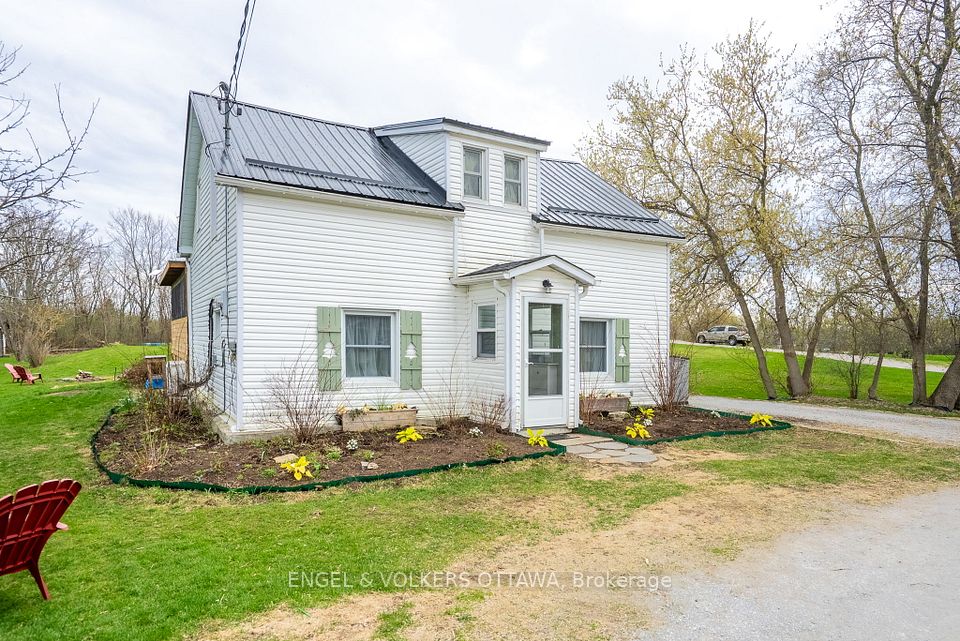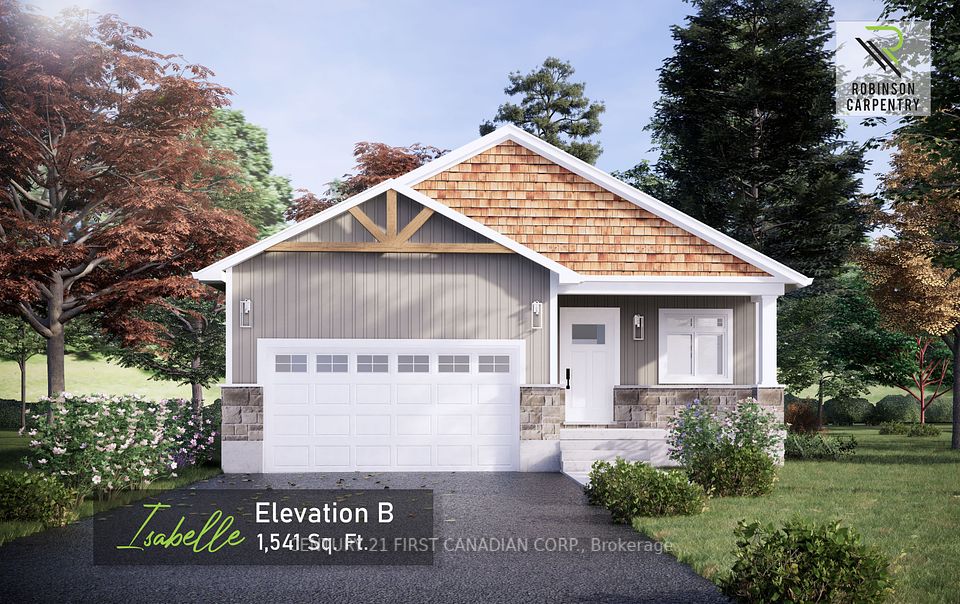$669,900
124 Fleming Way, Shelburne, ON L9V 3E5
Price Comparison
Property Description
Property type
Detached
Lot size
N/A
Style
2-Storey
Approx. Area
N/A
Room Information
| Room Type | Dimension (length x width) | Features | Level |
|---|---|---|---|
| Kitchen | 4.2 x 3.47 m | Tile Floor, Open Concept, Backsplash | Main |
| Breakfast | 3.26 x 2.52 m | Tile Floor, Window, Combined w/Kitchen | Main |
| Great Room | 4.2 x 3.86 m | Laminate, Vaulted Ceiling(s), W/O To Porch | Main |
| Primary Bedroom | 3.71 x 2.8 m | Broadloom, Window, W/W Closet | Upper |
About 124 Fleming Way
3 Bedroom detached, single car garage, open concept main floor with great room, finished recreation room, big fenced yard. Excellent area walking distance to schools. The main level features large entry with entrance door into single car garage, main floor 2 piece/powder room large open concept kitchen/breakfast area, and great room with catherdral ceiling. Walkout to covered porch with fully fenced lot. Kitchen with an abundance of cabinet and counter space. Window over the sink and backsplash with spacious breakfast area with large window. 3 Bedrooms up and hallway linen closet. Main upper bath with long vanity and one piece tub enclosure. Fully finished recreation room is great with natural light from 2 large windows. Plus 3 piece bath and cold cellar/cantina. Lower level laundry room/furnace room is perfect for storage. Great area walk to schools and near by shopping.
Home Overview
Last updated
Apr 25
Virtual tour
None
Basement information
Finished
Building size
--
Status
In-Active
Property sub type
Detached
Maintenance fee
$N/A
Year built
--
Additional Details
MORTGAGE INFO
ESTIMATED PAYMENT
Location
Some information about this property - Fleming Way

Book a Showing
Find your dream home ✨
I agree to receive marketing and customer service calls and text messages from homepapa. Consent is not a condition of purchase. Msg/data rates may apply. Msg frequency varies. Reply STOP to unsubscribe. Privacy Policy & Terms of Service.







