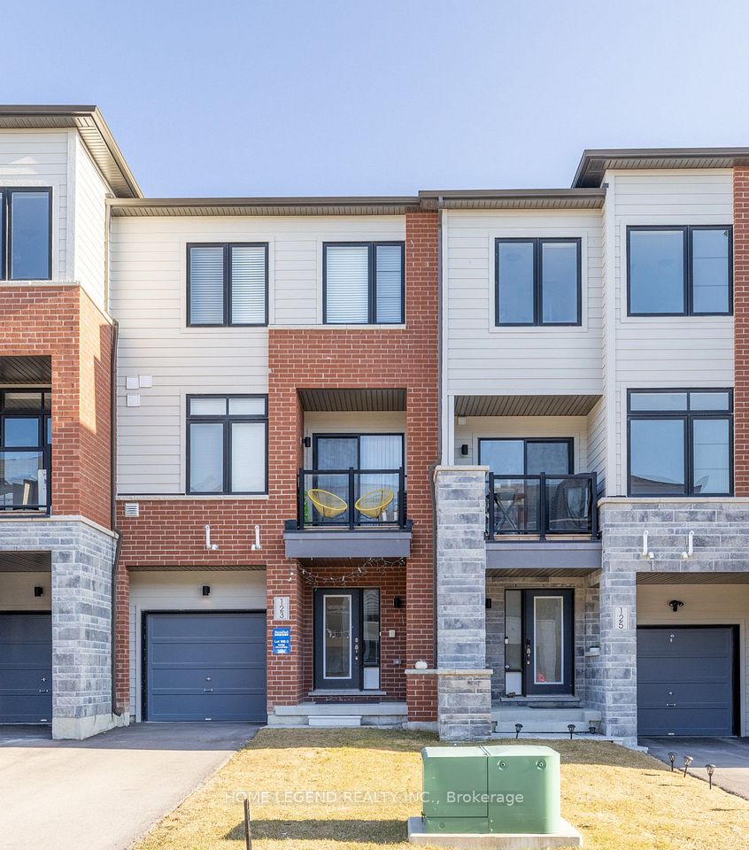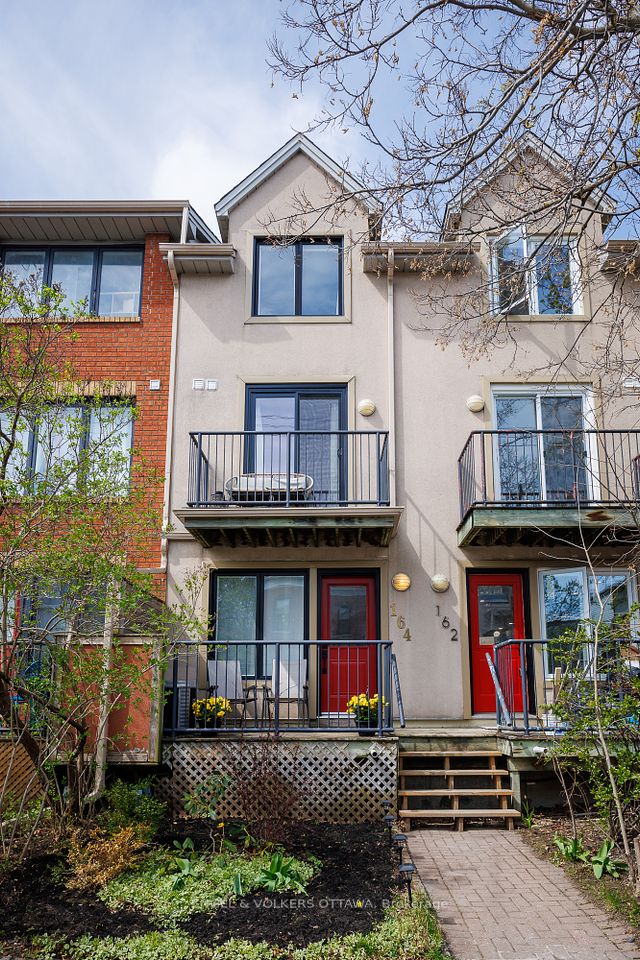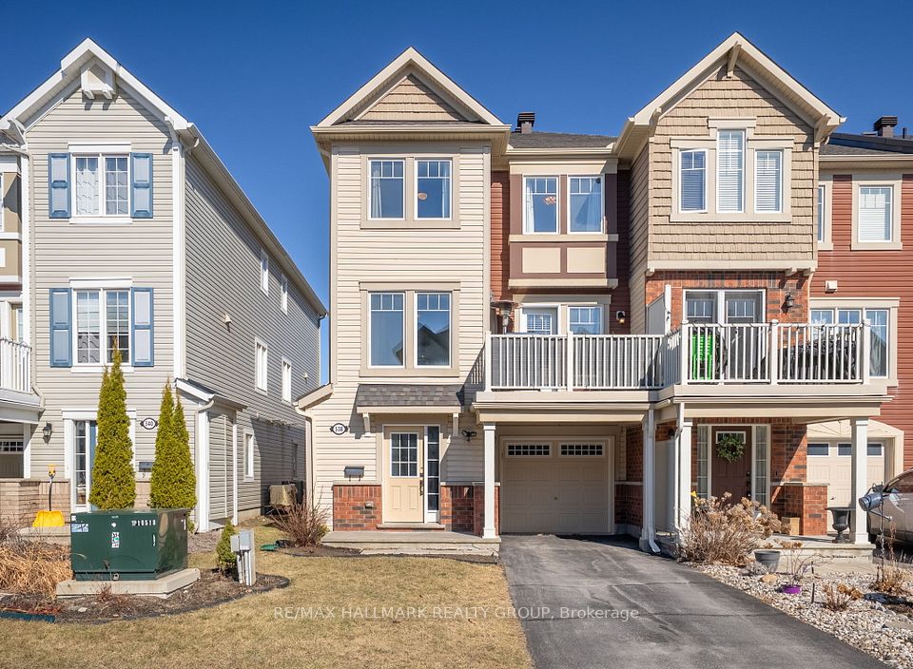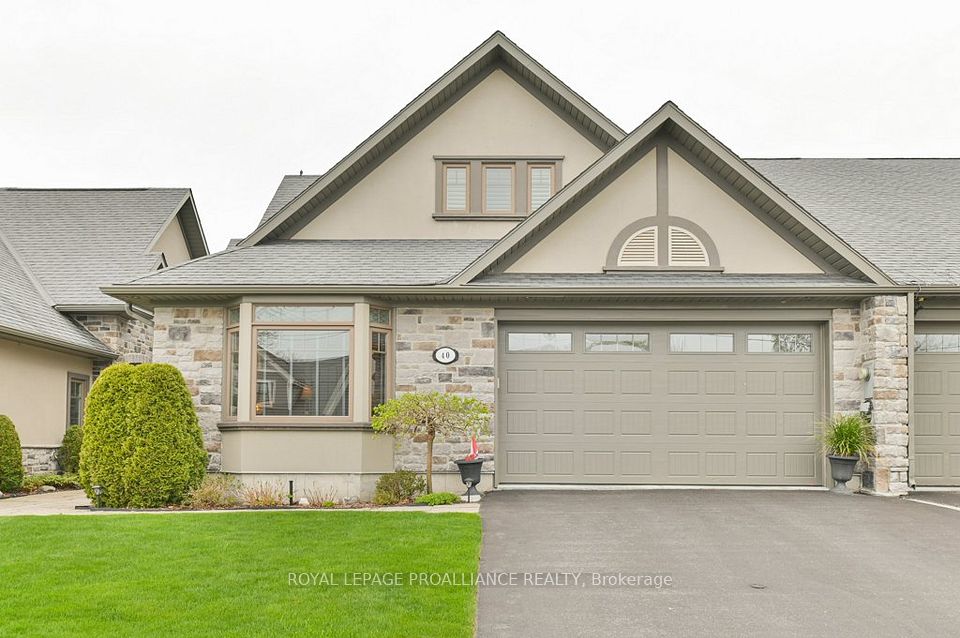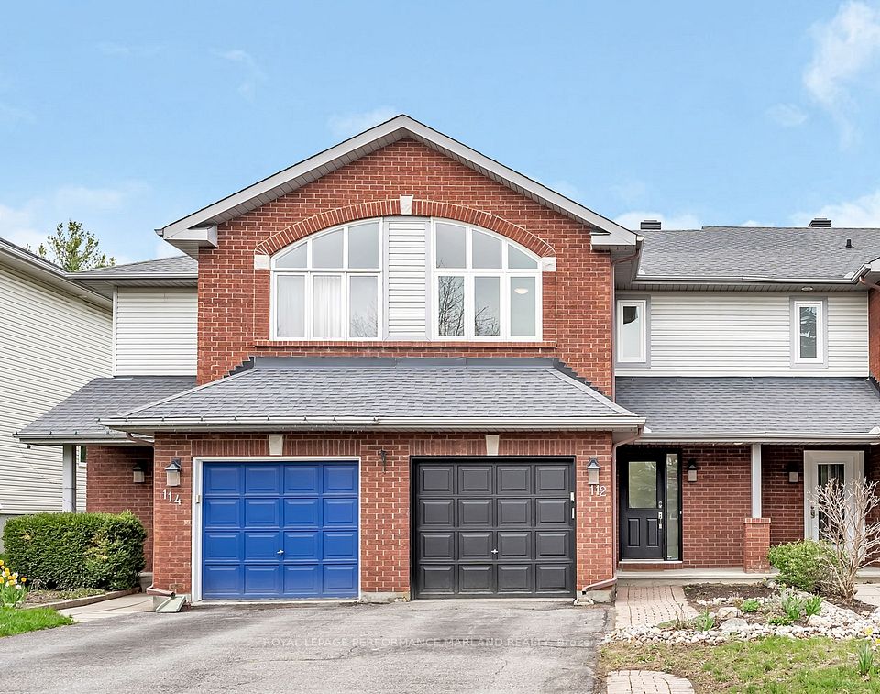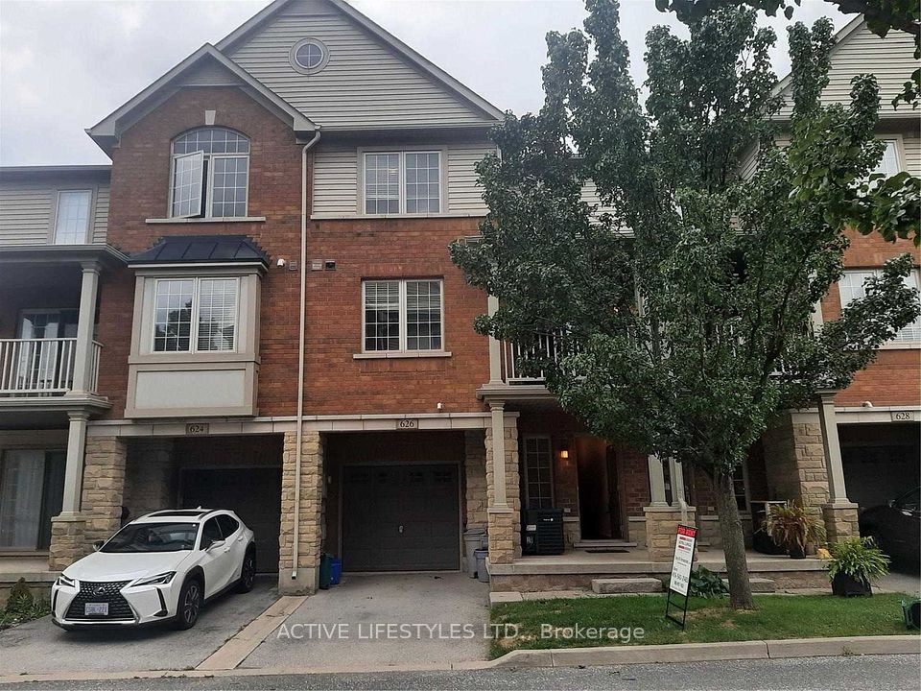$609,900
124 George Street, North Grenville, ON K0G 1J0
Price Comparison
Property Description
Property type
Att/Row/Townhouse
Lot size
N/A
Style
Bungalow
Approx. Area
N/A
Room Information
| Room Type | Dimension (length x width) | Features | Level |
|---|---|---|---|
| Family Room | 7.06 x 5.79 m | N/A | Lower |
| Kitchen | 6.52 x 2.43 m | Ceramic Floor | Main |
| Living Room | 4.01 x 3.75 m | Hardwood Floor | Main |
| Primary Bedroom | 3.5 x 3.2 m | N/A | Main |
About 124 George Street
Experience sophisticated living in this beautifully appointed executive townhome, ideally located within walking distance to Kemptville's shops, restaurants, and amenities. Featuring soaring 10' ceilings and an open, airy layout, this 2-bedroom, 3-bathroom home is designed for both comfort and style. The gourmet kitchen boasts gleaming quartz countertops, a generous island perfect for entertaining, and high-end finishes throughout. Rich hardwood floors flow through the bright and spacious main living areas, enhancing the upscale feel. A convenient main floor laundry adds to the functionality. Downstairs, the finished lower-level family room offers additional living space for relaxing or hosting guests. The home also includes low-maintenance landscaping, allowing for a lock-and-leave lifestyle, and a garage equipped with an electric vehicle charging outlet ideal for the eco-conscious homeowner.
Home Overview
Last updated
18 hours ago
Virtual tour
None
Basement information
Finished
Building size
--
Status
In-Active
Property sub type
Att/Row/Townhouse
Maintenance fee
$N/A
Year built
2024
Additional Details
MORTGAGE INFO
ESTIMATED PAYMENT
Location
Some information about this property - George Street

Book a Showing
Find your dream home ✨
I agree to receive marketing and customer service calls and text messages from homepapa. Consent is not a condition of purchase. Msg/data rates may apply. Msg frequency varies. Reply STOP to unsubscribe. Privacy Policy & Terms of Service.







