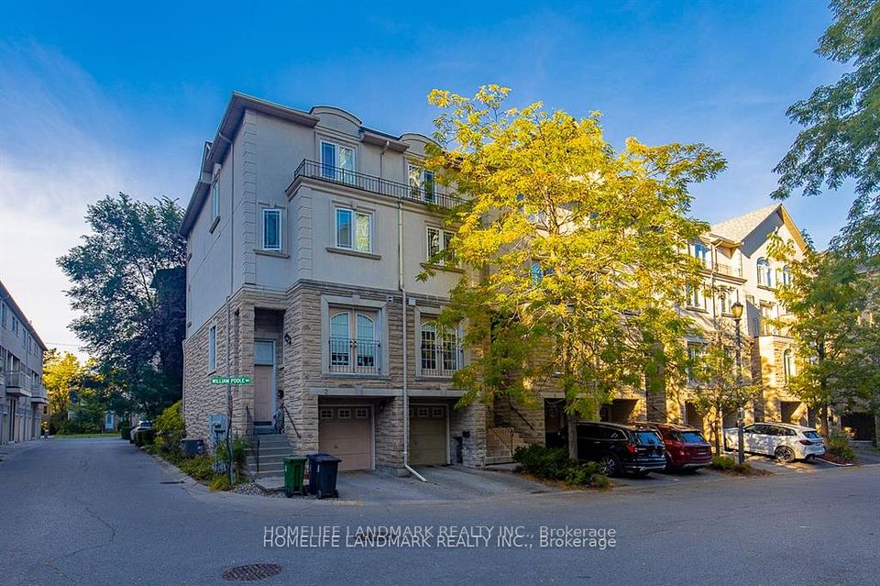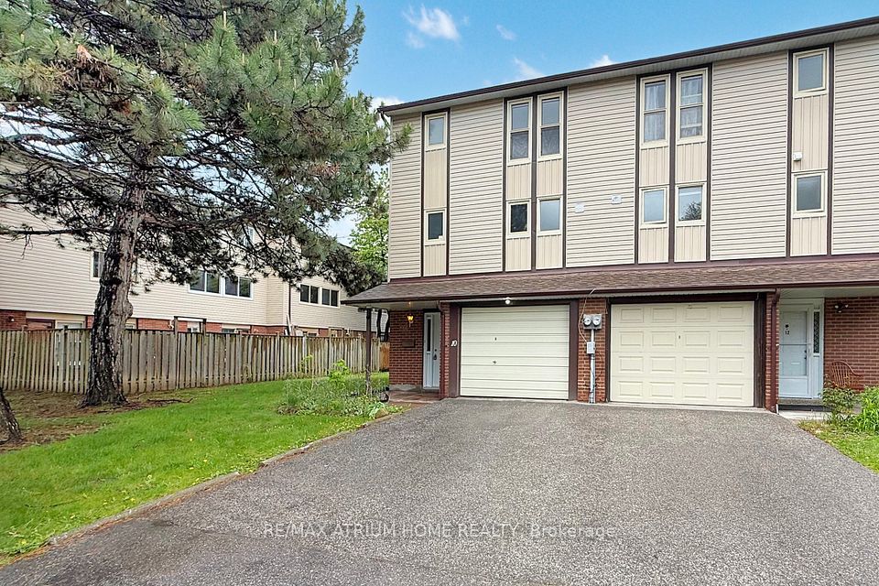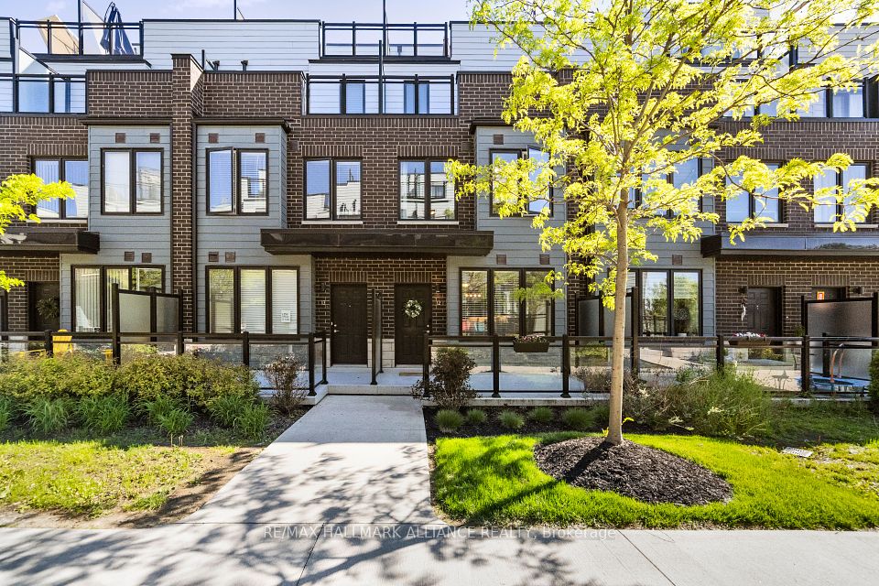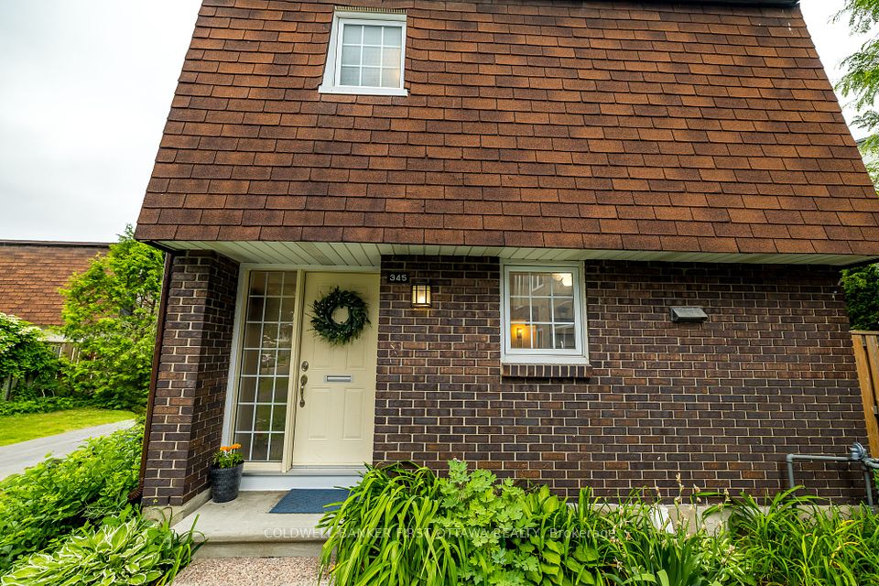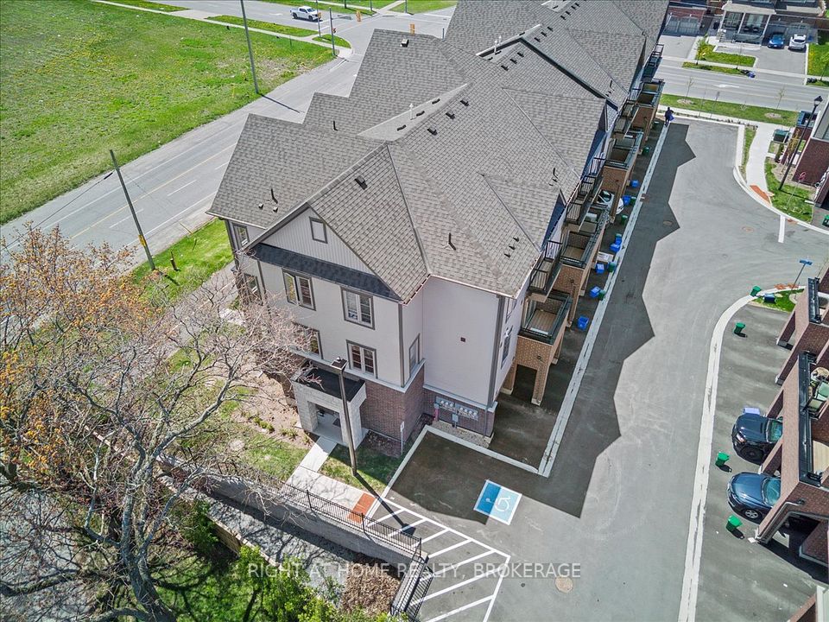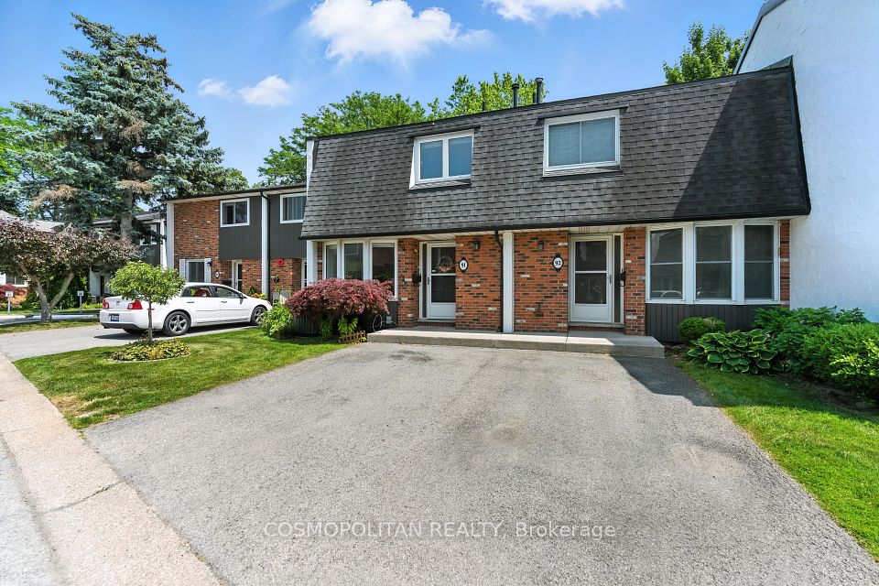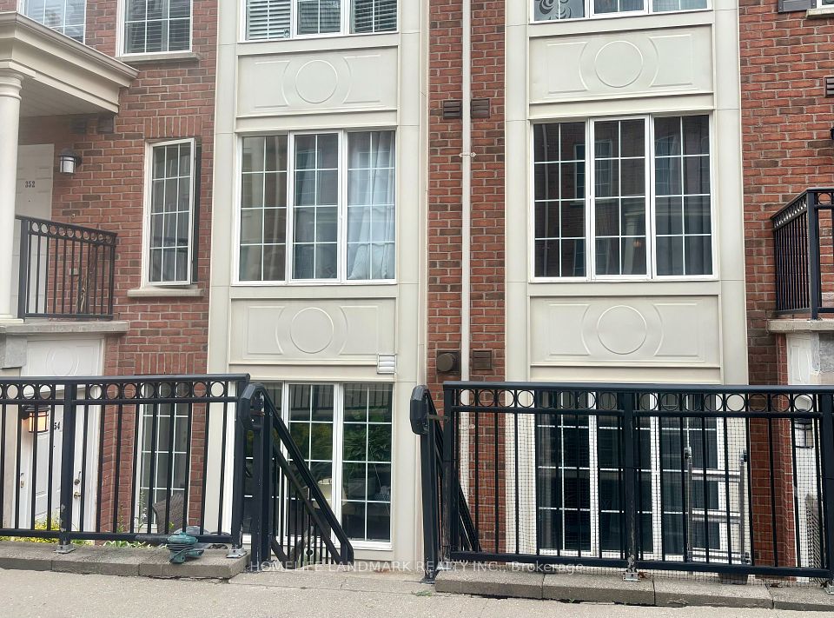
$884,900
Last price change Jun 5
124 Rory Road, Toronto W04, ON M6L 3G4
Virtual Tours
Price Comparison
Property Description
Property type
Condo Townhouse
Lot size
N/A
Style
2-Storey
Approx. Area
N/A
Room Information
| Room Type | Dimension (length x width) | Features | Level |
|---|---|---|---|
| Powder Room | 1.91 x 1.3 m | Ceramic Floor, Pedestal Sink | Main |
| Living Room | 5.5 x 4 m | Picture Window, Hardwood Floor, Open Concept | Main |
| Dining Room | 5.5 x 4 m | Combined w/Living, Hardwood Floor | Main |
| Den | 2.6 x 2.2 m | Closet, Hardwood Floor | Second |
About 124 Rory Road
Welcome to 124 Rory Road. This South facing condo town home is in an unbeatable location. Easy access to highways 401, 400 and 407, steps to a variety of parks, a Community centre, Yorkdale Mall, the amazing Humber River Hospital, bus and school routes, the subway, places of worship, shopping and much more. French Doors lead to a deck at the front of the home overlooking the gardens where you can enjoy your morning coffee, barbeques in the evening or simply to enjoy some quiet time. The eat-in kitchen offers room for entertaining and your family dinners.The great room or living/dining room combination offers many possibilities. The lower level has a finished room, above grade windows, ceramic flooring and could be set up as an additional bedroom, office, study and/or exercise room. The laundry room with a tub is in the lower level along with the furnace & hot water tank. Direct access to an oversized single car garage with lots of additional storage.This home is very bright, carpet free except for the staircases, neutral, has 2 good size bedrooms with large windows, and a den, with its own closet, that could be converted into a 3rd bedroom. A 4-piece semi-ensuite is attached to the primary bedroom and a walk-in closet.There have been many items replaced since 2017 - all windows, French doors/side panels, all exterior doors and hardware (ex garage door), furnace, hot water tank, central air conditioner (no rental contracts here) washer, dryer on pedestals, upgraded engineered hardwood flooring 5-1/2 inch wide, refrigerator and much more.
Home Overview
Last updated
Jun 5
Virtual tour
None
Basement information
Finished, Separate Entrance
Building size
--
Status
In-Active
Property sub type
Condo Townhouse
Maintenance fee
$548.39
Year built
--
Additional Details
MORTGAGE INFO
ESTIMATED PAYMENT
Location
Some information about this property - Rory Road

Book a Showing
Find your dream home ✨
I agree to receive marketing and customer service calls and text messages from homepapa. Consent is not a condition of purchase. Msg/data rates may apply. Msg frequency varies. Reply STOP to unsubscribe. Privacy Policy & Terms of Service.






