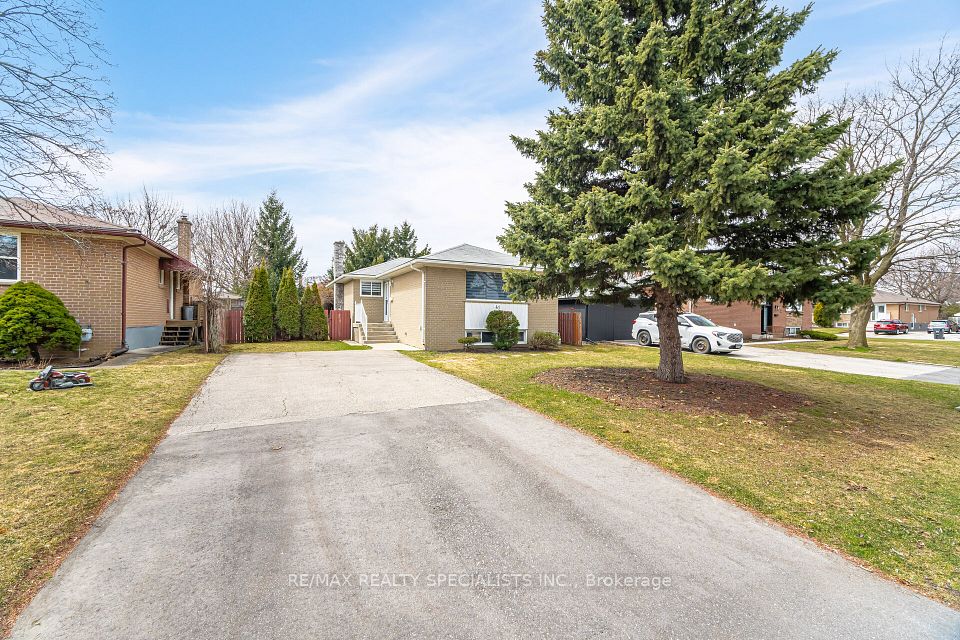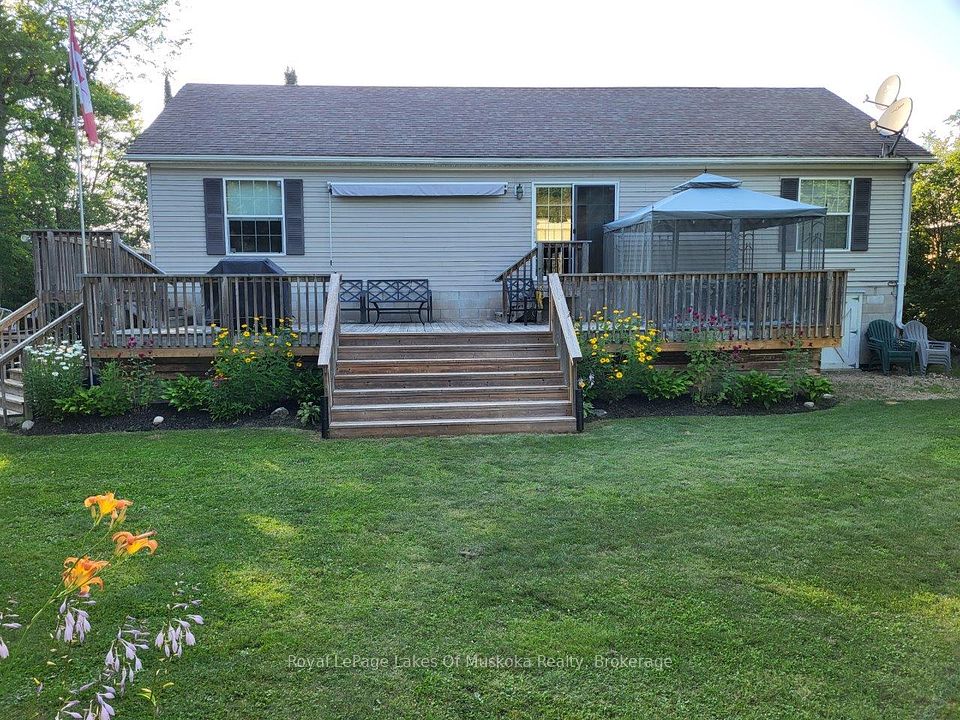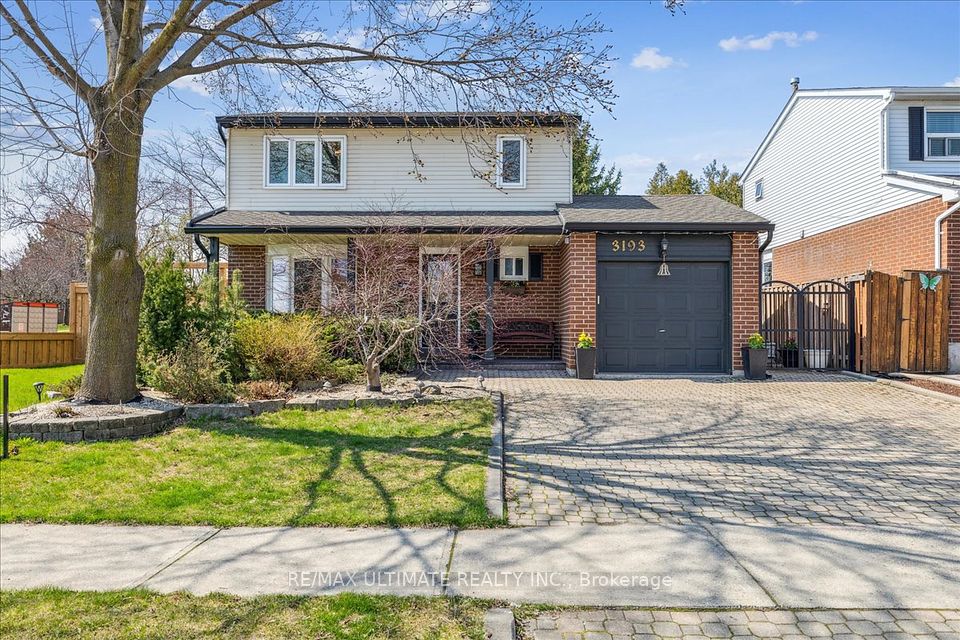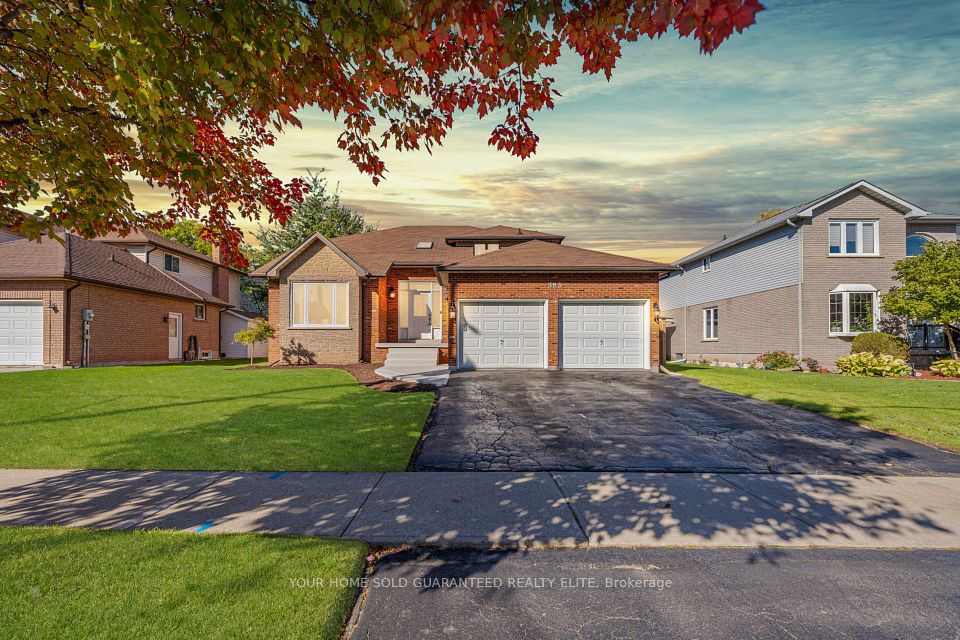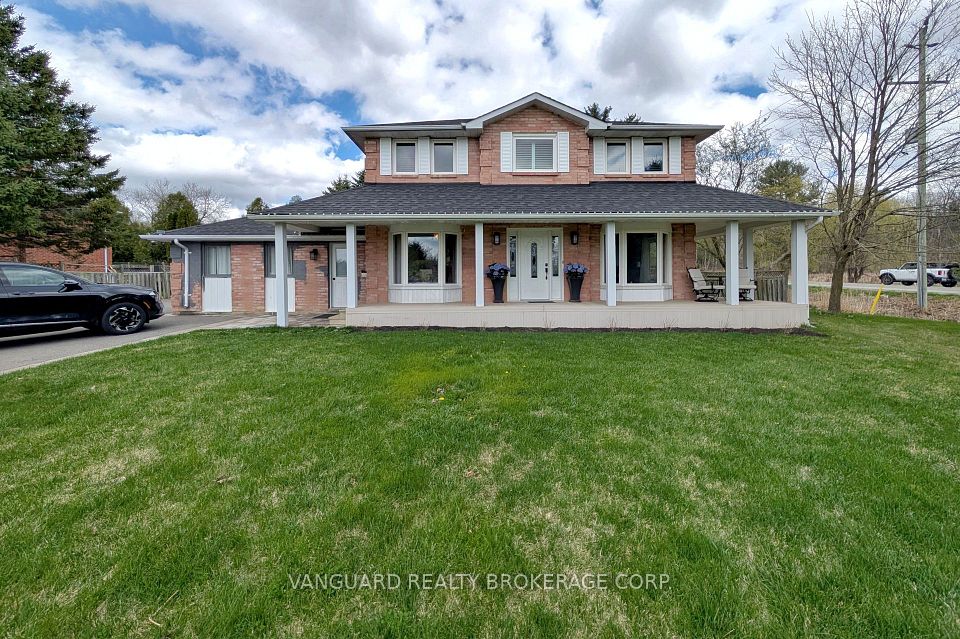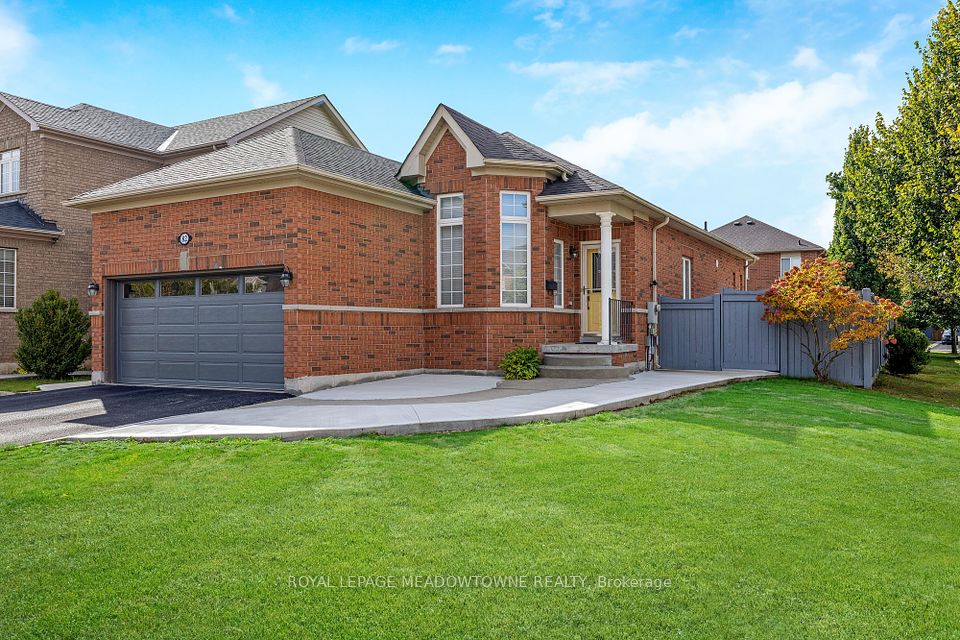$865,555
124 Rosebury Way, Hamilton, ON L0R 1W0
Virtual Tours
Price Comparison
Property Description
Property type
Detached
Lot size
N/A
Style
2-Storey
Approx. Area
N/A
Room Information
| Room Type | Dimension (length x width) | Features | Level |
|---|---|---|---|
| Kitchen | 3.61 x 3.25 m | B/I Appliances, Tile Floor, Open Concept | Main |
| Living Room | 5.23 x 3.28 m | Hardwood Floor, Stucco Ceiling, Overlooks Dining | Main |
| Dining Room | 3.61 x 3.25 m | Tile Floor, W/O To Yard, Open Concept | Main |
| Laundry | 2.24 x 1.78 m | Tile Floor, B/I Appliances, B/I Shelves | Main |
About 124 Rosebury Way
Terrific Mount Hope all-brick detached home situated on a generous 40ft lot! Great curb appeal! Fabulous walk-out deck and walk-out to private backyard paradise! Boasts 1,641 square feet of above-grade living space PLUS 466 square foot double garage with direct entry to home! Unspoiled basement holds immense potential to customize and create the perfect additional 765 square feet of living space! With three spacious bedrooms and three bathrooms this home has both comfort and style. Main floor laundry! New roof shingles in 2015! Central Air! Concrete driveway for four vehicles! Hardwood and ceramic floors throughout! Close to important amenities such as schools, Hamilton Airport, parks, Highways 6 & 403! This is a beautifully maintained home!
Home Overview
Last updated
3 hours ago
Virtual tour
None
Basement information
Full, Unfinished
Building size
--
Status
In-Active
Property sub type
Detached
Maintenance fee
$N/A
Year built
2025
Additional Details
MORTGAGE INFO
ESTIMATED PAYMENT
Location
Some information about this property - Rosebury Way

Book a Showing
Find your dream home ✨
I agree to receive marketing and customer service calls and text messages from homepapa. Consent is not a condition of purchase. Msg/data rates may apply. Msg frequency varies. Reply STOP to unsubscribe. Privacy Policy & Terms of Service.







