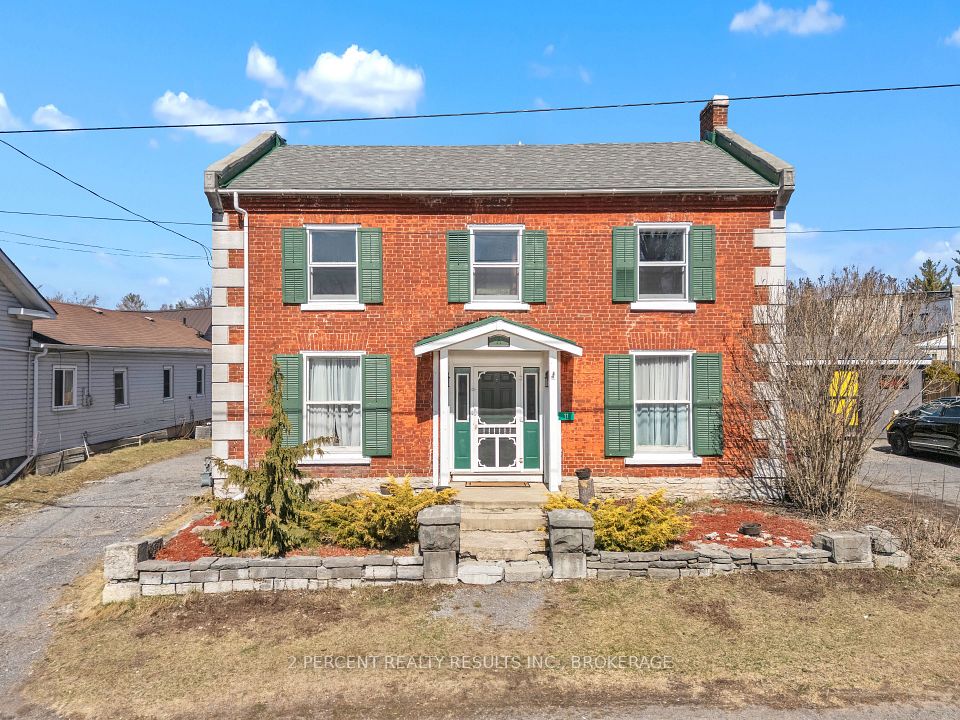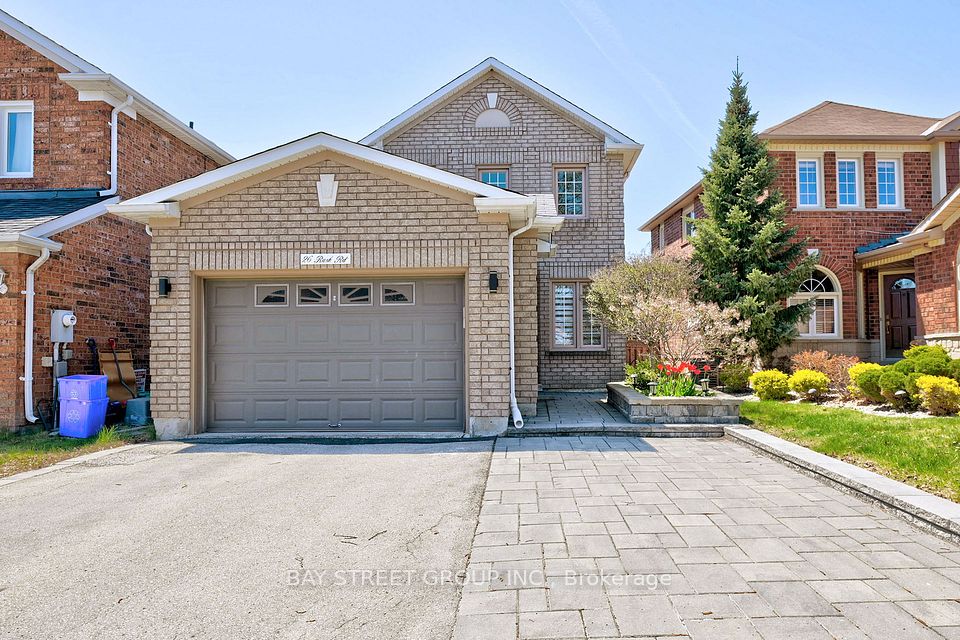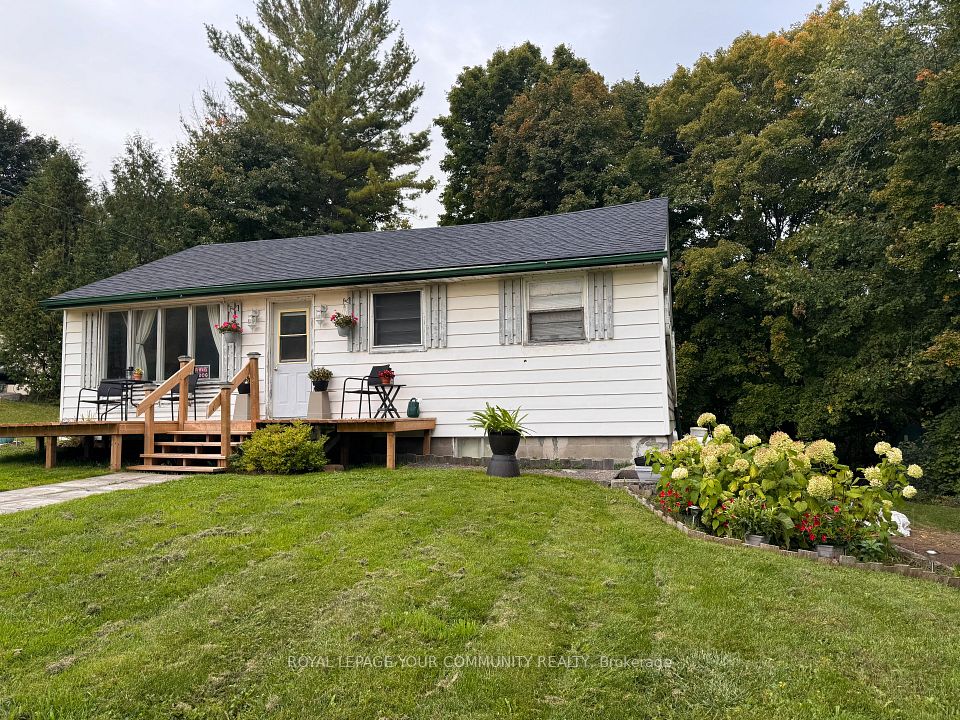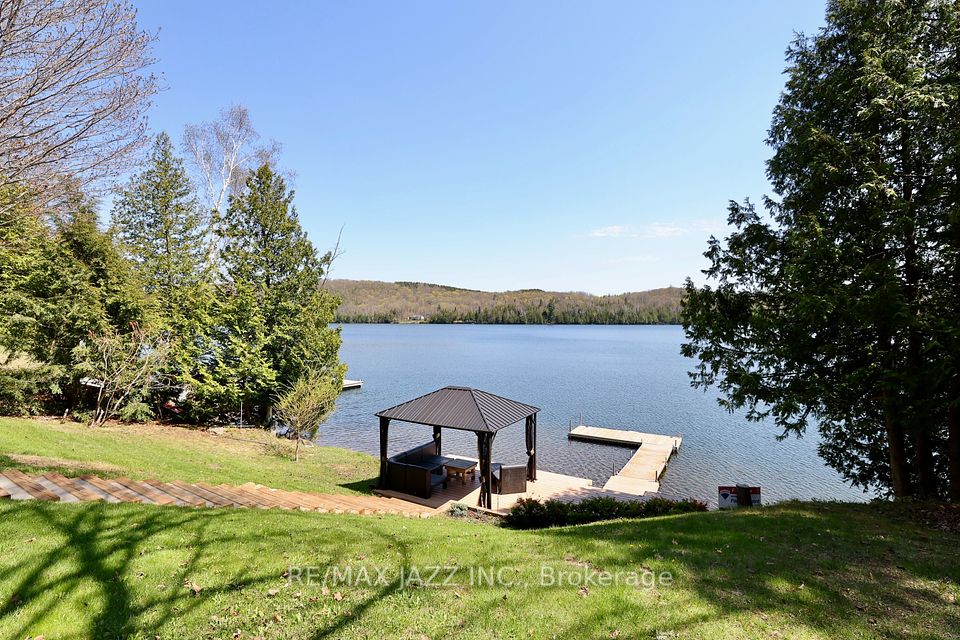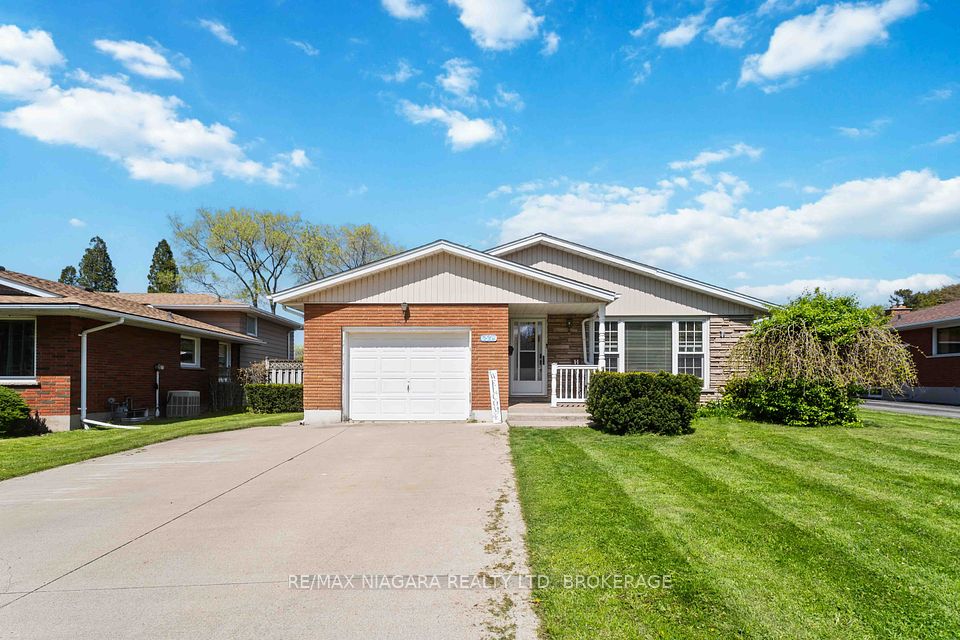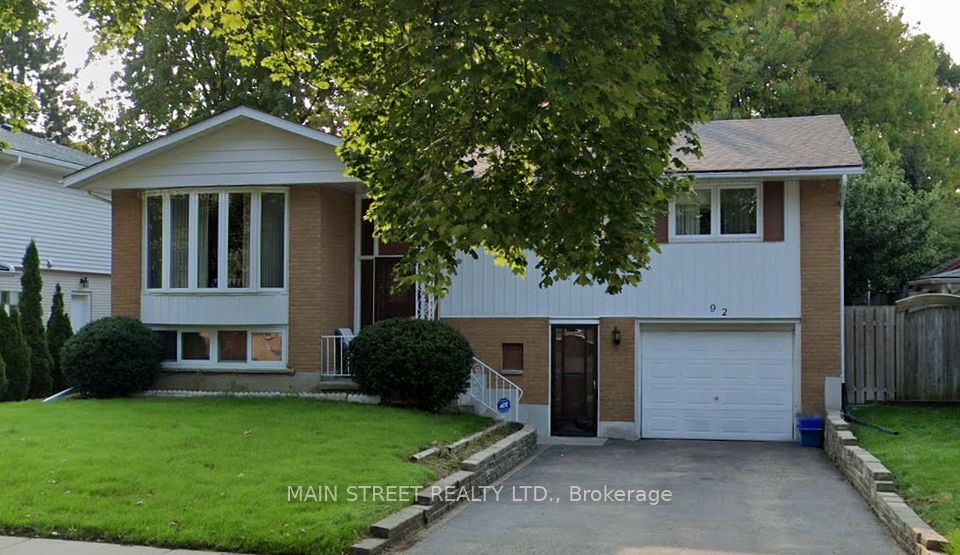$849,900
124 Silverthorne Drive, Cambridge, ON N3C 0A8
Virtual Tours
Price Comparison
Property Description
Property type
Detached
Lot size
N/A
Style
2-Storey
Approx. Area
N/A
Room Information
| Room Type | Dimension (length x width) | Features | Level |
|---|---|---|---|
| Kitchen | 3.86 x 3.28 m | N/A | Main |
About 124 Silverthorne Drive
As meticulous as the day it was built and directly across the road from the scenic Hespeler Mill Pond park nature trails. This beautifully maintained 3-bedroom, 3-bathroom gem is located in one Cambridge's most desirable areas of Hespeler. Perfect for families or professionals, this spacious home offers a layout design that is functional and spacious and so versatile. Don't need a den?, it makes a great formal dining room. The layout is bright and open-concept on the main floor and features a generously sized living room equipped with a fireplace which can be viewed from the spacious kitchen and dinette. The garden doors off the kitchen open to a private oasis as meticulous as the inside with different designated spaces, ideal for entertaining or relaxing with a covered patio and specifically designed for privacy. Upstairs, you'll find three good size bedrooms, one of which is the primary suite with ensuite plus walk-in closet. Other highlights include a convenient second-floor laundry room, newly painted main floor, and new furnace in 2024 and new Air conditioner in 2015, new water softener in 2020. The wide open basement is a blank canvas for your creativity with the added bonus of a roughed in bathroom. This location is a commuter's dream with Hwy 401 just minutes away but tucked in to Silver Heights neighbourhood with parks, trails and schools.
Home Overview
Last updated
10 hours ago
Virtual tour
None
Basement information
Full, Unfinished
Building size
--
Status
In-Active
Property sub type
Detached
Maintenance fee
$N/A
Year built
--
Additional Details
MORTGAGE INFO
ESTIMATED PAYMENT
Location
Some information about this property - Silverthorne Drive

Book a Showing
Find your dream home ✨
I agree to receive marketing and customer service calls and text messages from homepapa. Consent is not a condition of purchase. Msg/data rates may apply. Msg frequency varies. Reply STOP to unsubscribe. Privacy Policy & Terms of Service.







