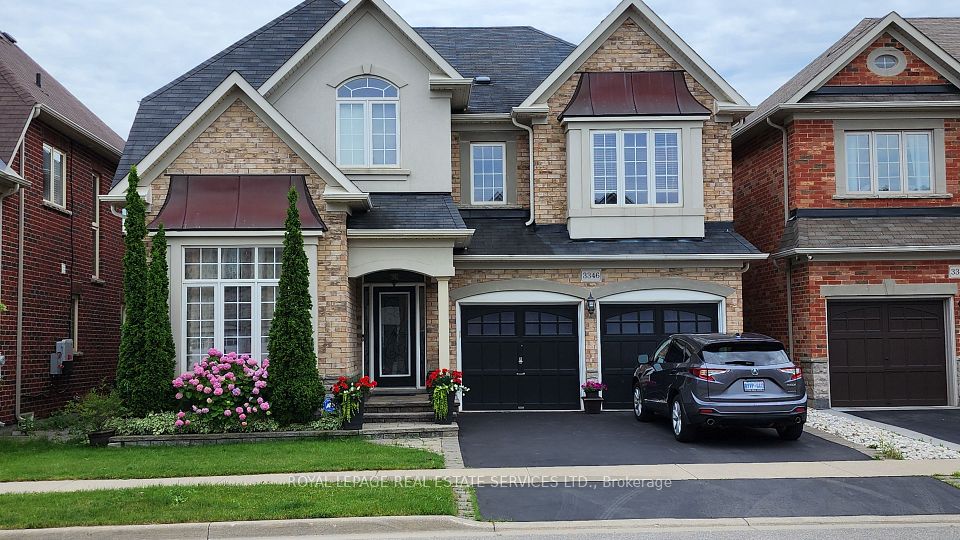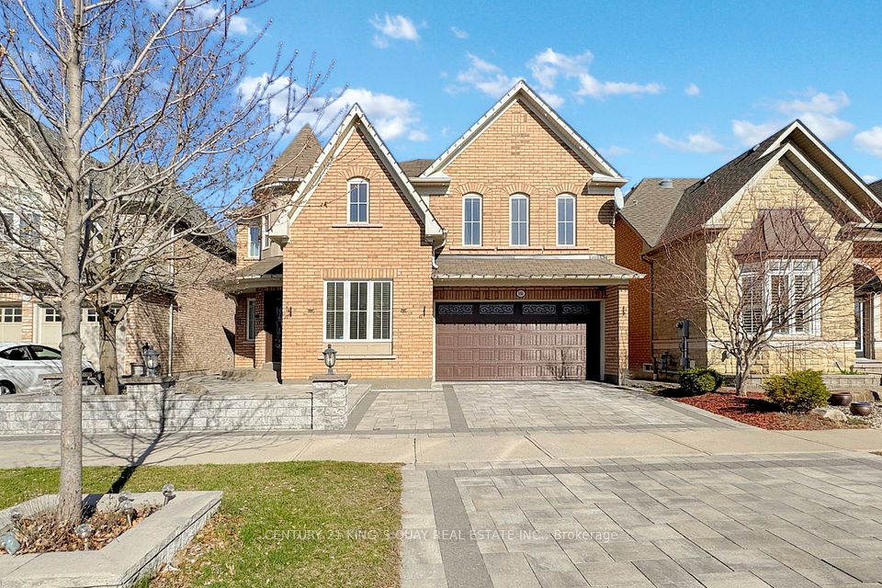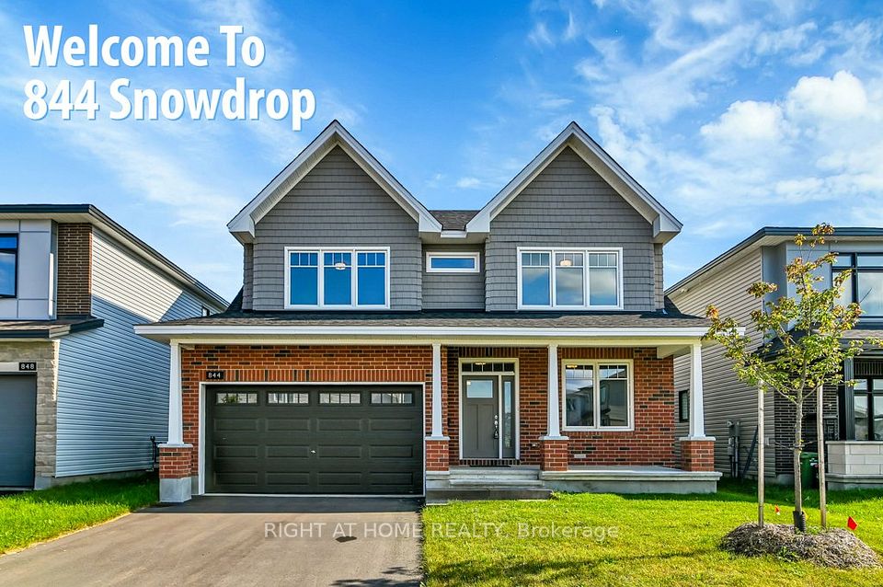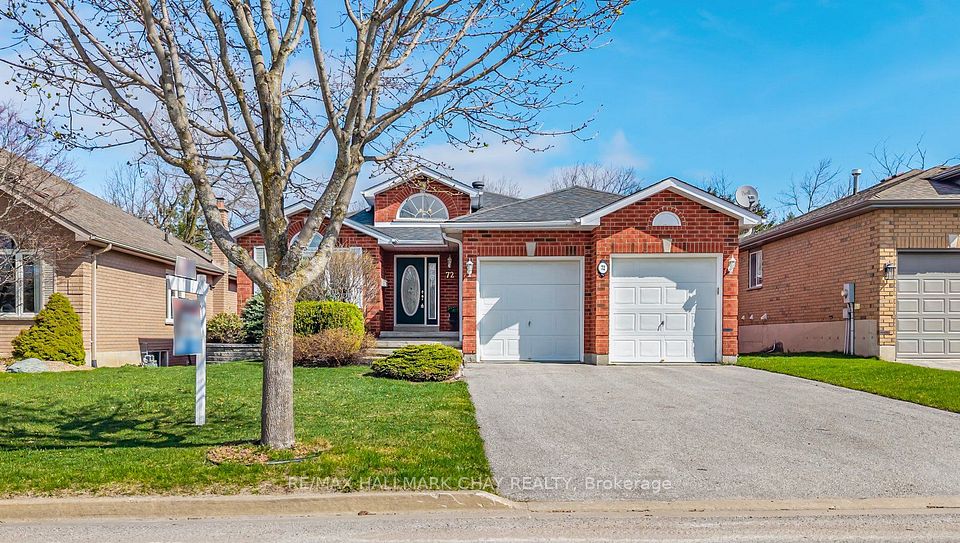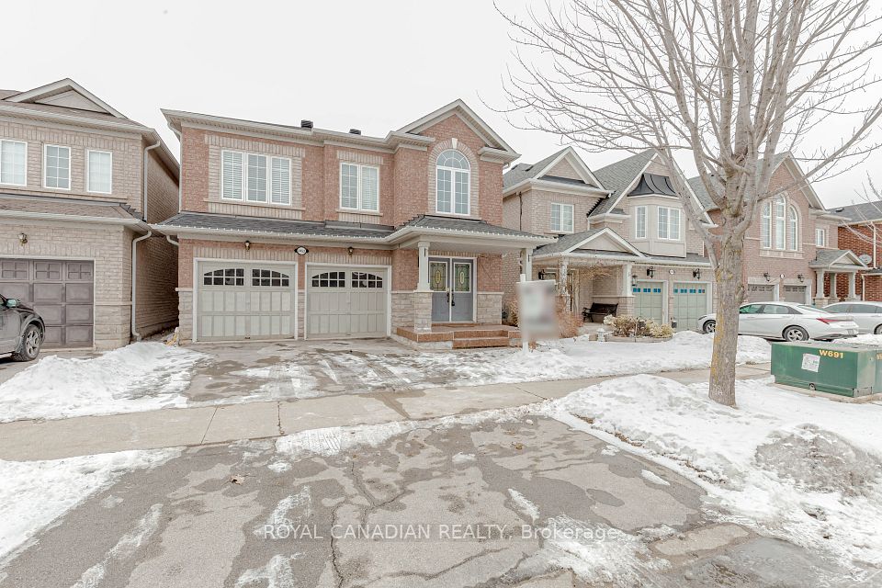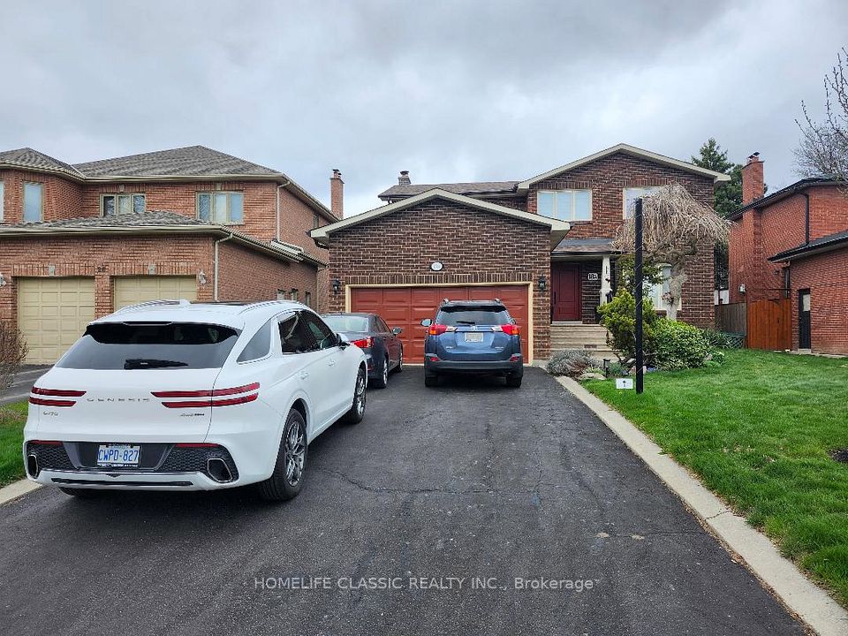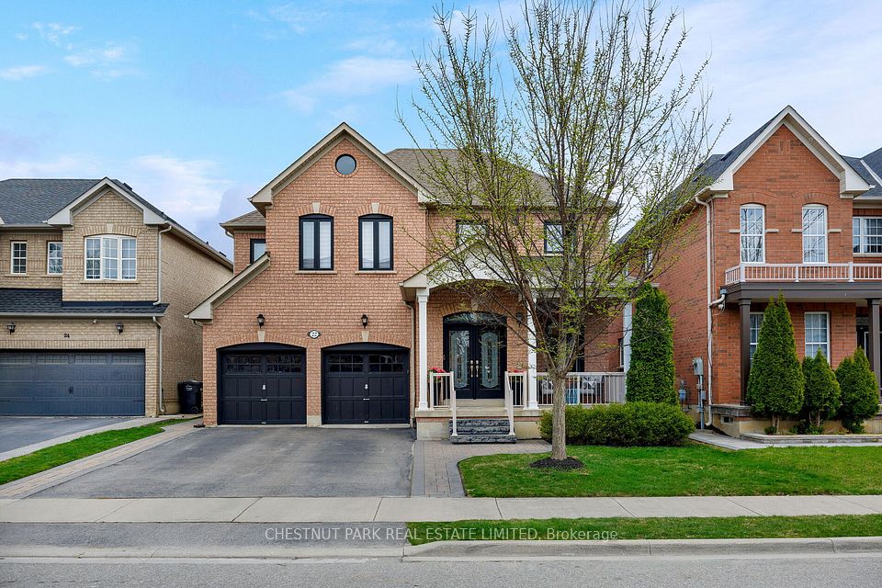$1,465,000
1245 Carfa Crescent, Kingston, ON K7P 0M7
Price Comparison
Property Description
Property type
Detached
Lot size
< .50 acres
Style
Bungalow
Approx. Area
N/A
Room Information
| Room Type | Dimension (length x width) | Features | Level |
|---|---|---|---|
| Great Room | 6.4 x 3.94 m | Fireplace, Tile Floor, Open Concept | Main |
| Kitchen | 4.2 x 3.2 m | B/I Appliances, Tile Floor, Cathedral Ceiling(s) | Main |
| Dining Room | 4.24 x 3.2 m | Tile Floor, Open Concept | Main |
| Primary Bedroom | 3.94 x 4.98 m | Hardwood Floor, 5 Pc Ensuite | Main |
About 1245 Carfa Crescent
Step inside this luxurious executive home, nestled in the highly sought after Woodhaven neighbourhood. This five bedroom, three and a half bathroom bungalow features an open floor plan, a gas fireplace and tile flooring. The contemporary kitchen boasts a gas range stovetop, a double wall oven and quartz countertops. Through the sliding doors in the kitchen you will find a covered elevated deck, perfect for grilling and enjoying outdoor meals. Take the stairs down to the fully finished walkout basement and find an additional living space, complete with a bar area for entertaining, a large rec room, two bedrooms and a four piece bath. This home offers you the opportunity to appreciate nature from your own backyard, which parallels a tranquil pond and expansive green space. Additional highlights include a stone and brick exterior, a two car garage and exterior lighting. This property is conveniently located just minutes from walking trails, parks, schools and all the west end amenities.
Home Overview
Last updated
1 day ago
Virtual tour
None
Basement information
Finished with Walk-Out, Separate Entrance
Building size
--
Status
In-Active
Property sub type
Detached
Maintenance fee
$N/A
Year built
--
Additional Details
MORTGAGE INFO
ESTIMATED PAYMENT
Location
Some information about this property - Carfa Crescent

Book a Showing
Find your dream home ✨
I agree to receive marketing and customer service calls and text messages from homepapa. Consent is not a condition of purchase. Msg/data rates may apply. Msg frequency varies. Reply STOP to unsubscribe. Privacy Policy & Terms of Service.







