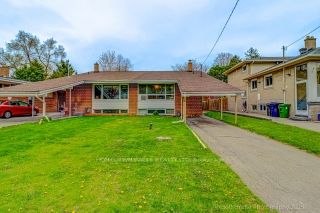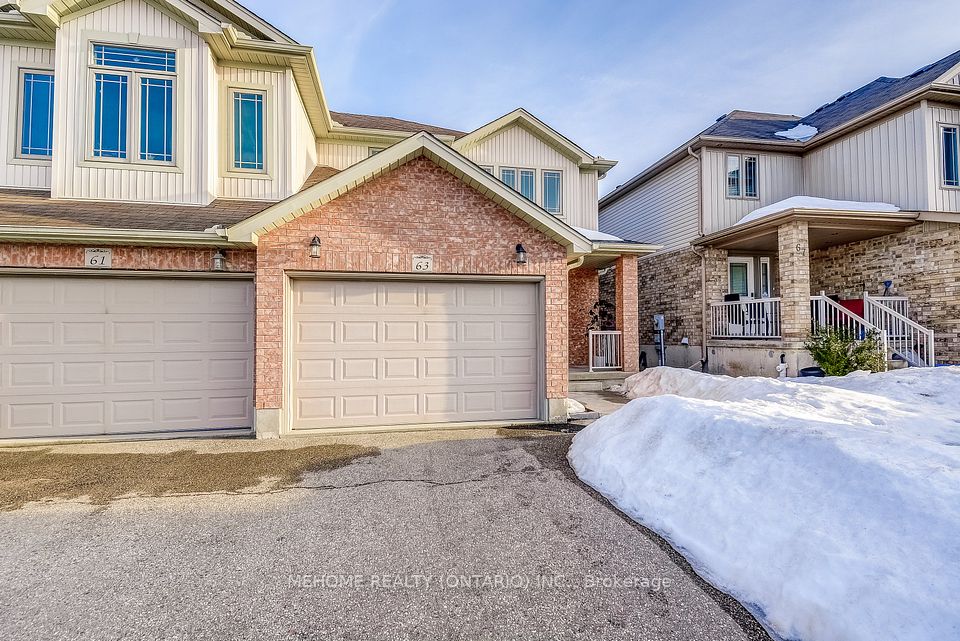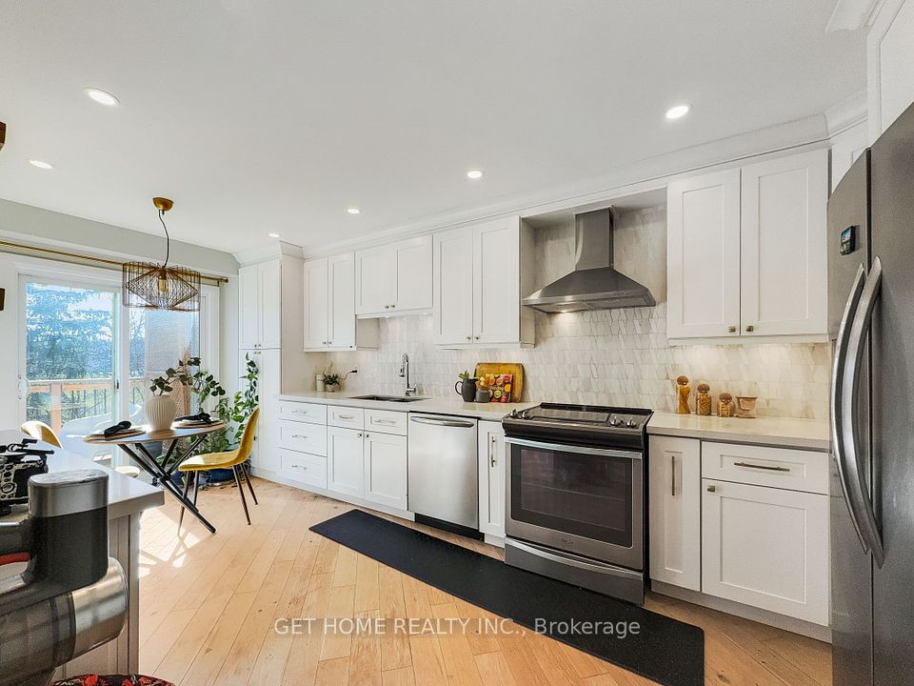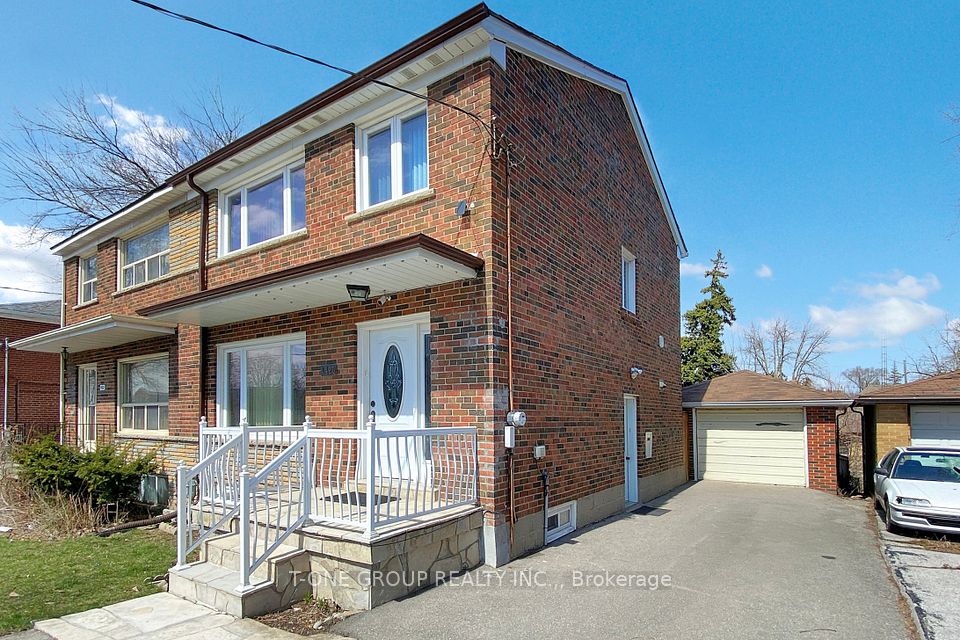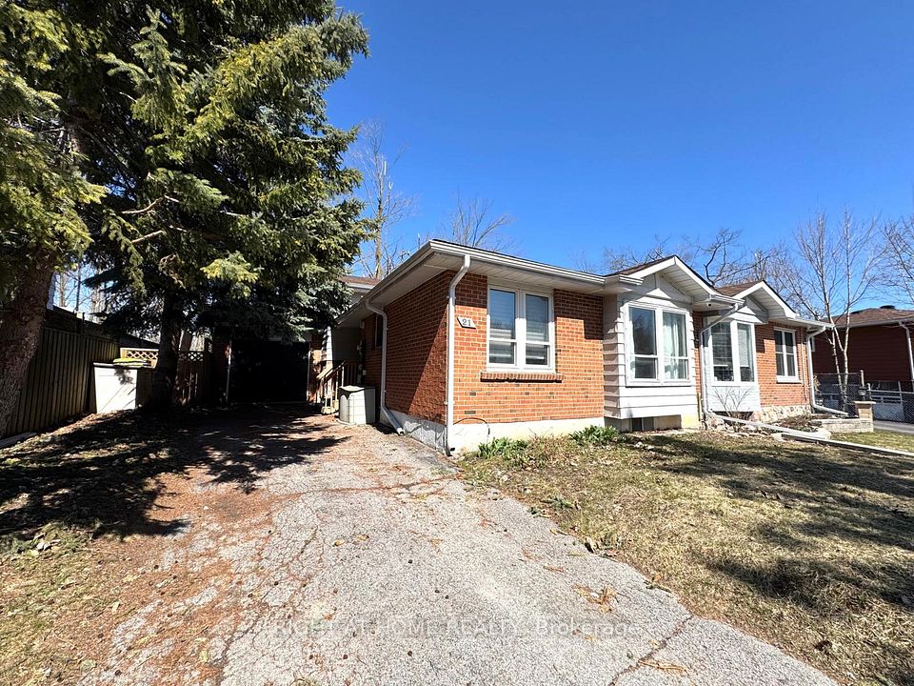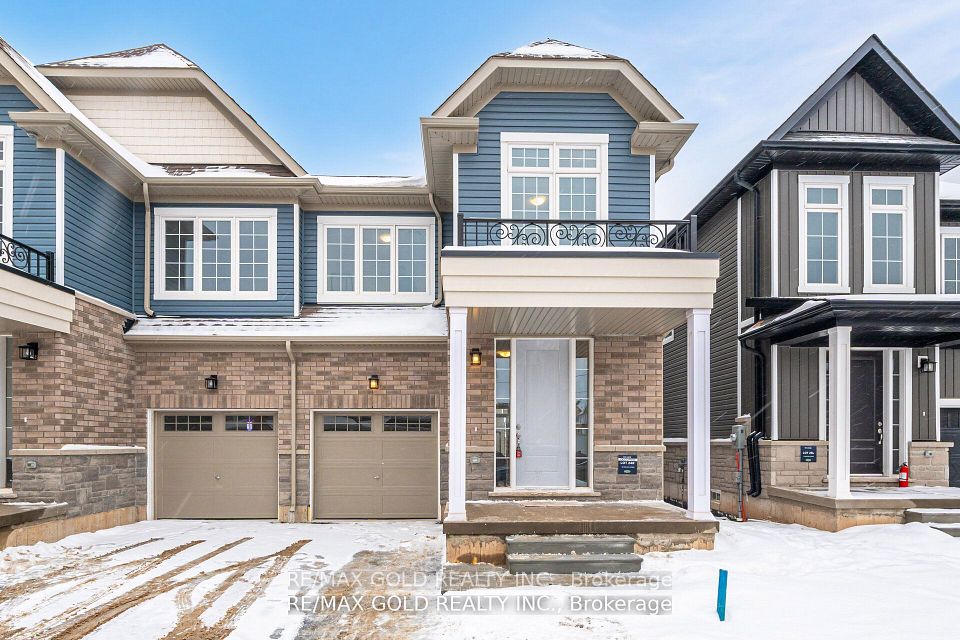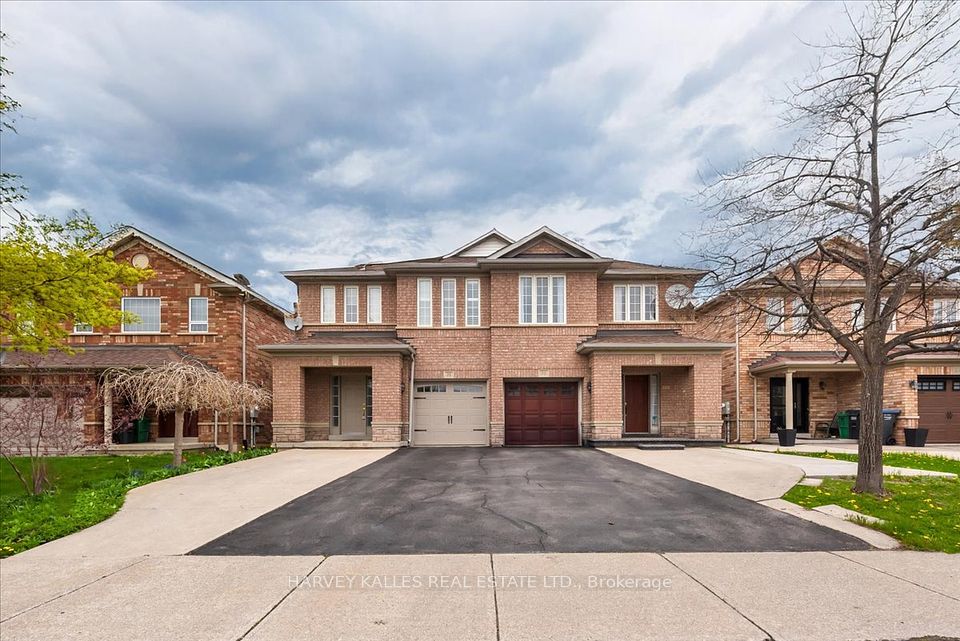$878,000
125 Molozzi Street, Erin, ON N0B 1T0
Virtual Tours
Price Comparison
Property Description
Property type
Semi-Detached
Lot size
N/A
Style
2-Storey
Approx. Area
N/A
Room Information
| Room Type | Dimension (length x width) | Features | Level |
|---|---|---|---|
| Kitchen | 3.25 x 2.82 m | N/A | Main |
| Dining Room | 2.74 x 2.82 m | N/A | Main |
| Great Room | 6 x 3.5 m | N/A | Main |
| Primary Bedroom | 4.27 x 3.81 m | N/A | Second |
About 125 Molozzi Street
Discover this stunning brand-new 1,877 sq ft home by Solmar in the desirable Erin Glen community, offering a perfect blend of luxury and tranquility. Featuring 9 ft ceilings, 8 ft doors, upgraded baseboards, and quartz countertops throughout, this bright and spacious home is full of natural light and positive energy. The oversized primary bedroom includes a walk-in closet and a modern standing shower, while the convenient main floor laundry adds ease to daily living. Surrounded by peaceful rural drives and located near the highly rated Erin Public School (7+ Fraser Institute rating), this home truly shows A++ and offers incredible valuereasonably priced and ready to impress. You wont be disappointed!
Home Overview
Last updated
6 days ago
Virtual tour
None
Basement information
Unfinished
Building size
--
Status
In-Active
Property sub type
Semi-Detached
Maintenance fee
$N/A
Year built
--
Additional Details
MORTGAGE INFO
ESTIMATED PAYMENT
Location
Some information about this property - Molozzi Street

Book a Showing
Find your dream home ✨
I agree to receive marketing and customer service calls and text messages from homepapa. Consent is not a condition of purchase. Msg/data rates may apply. Msg frequency varies. Reply STOP to unsubscribe. Privacy Policy & Terms of Service.







