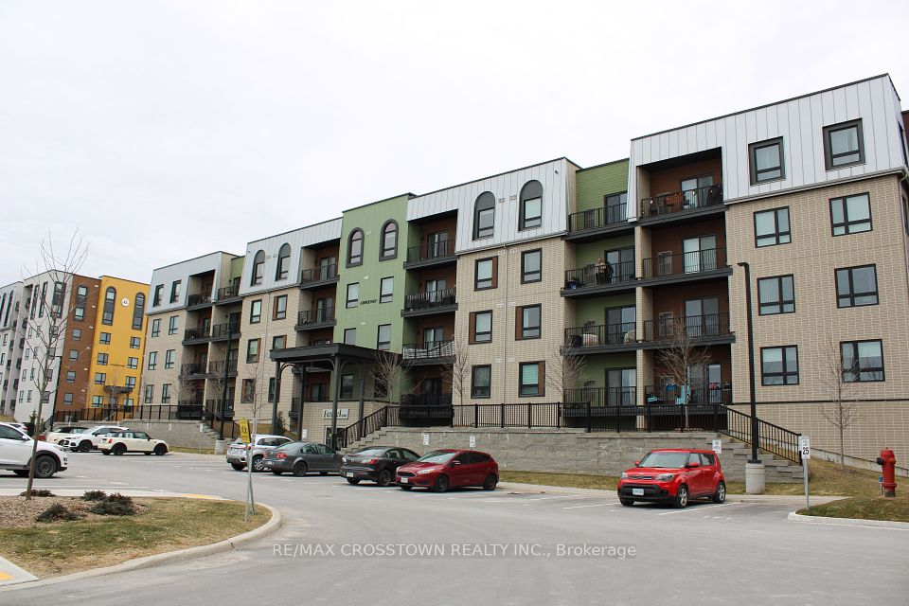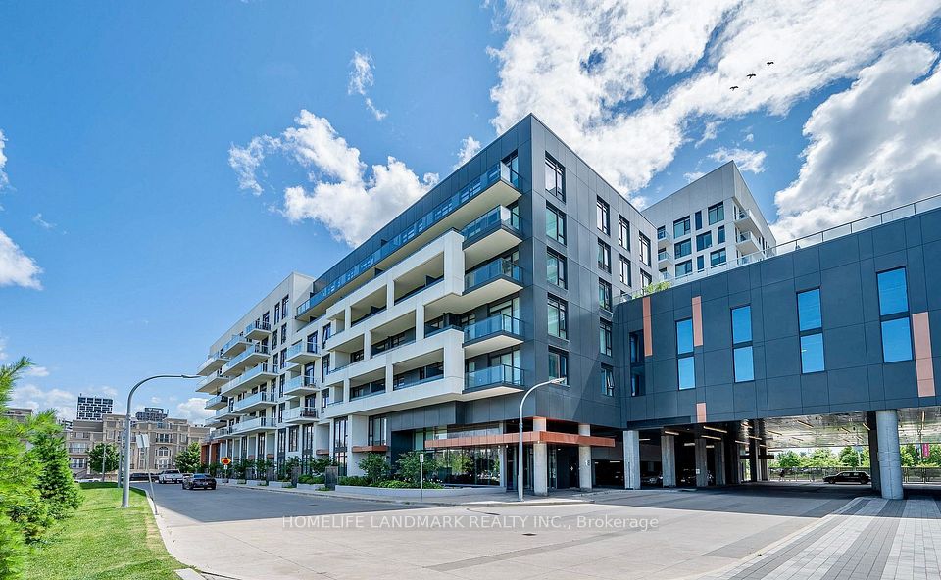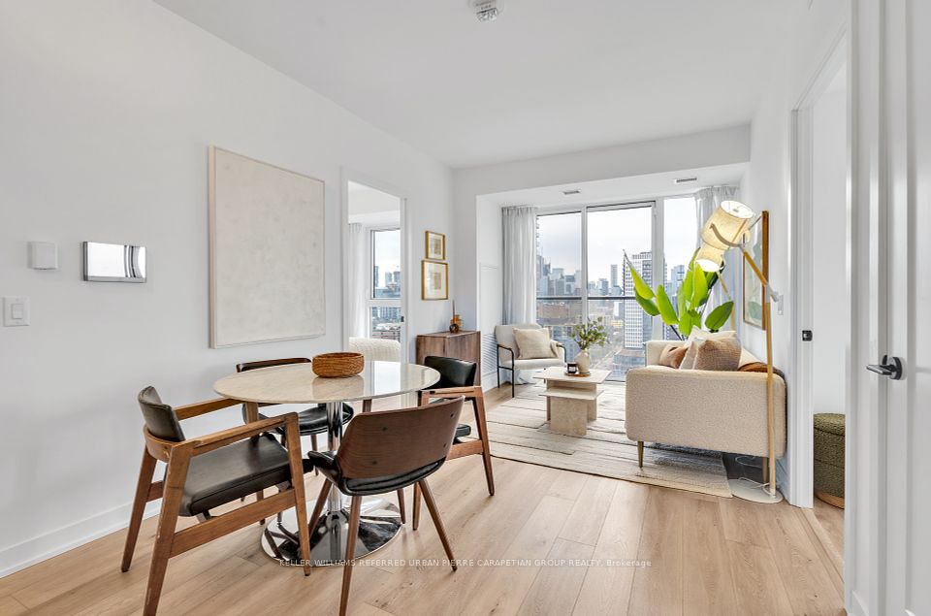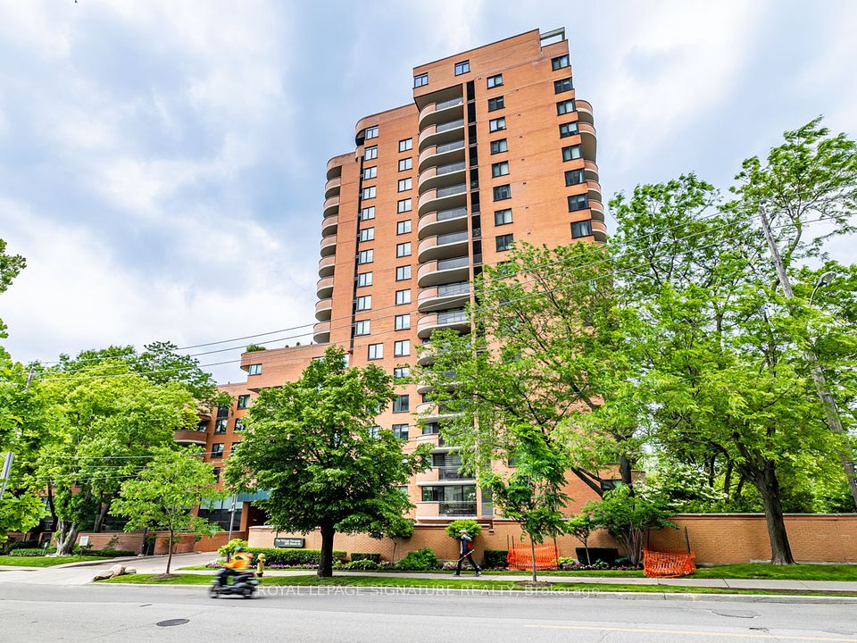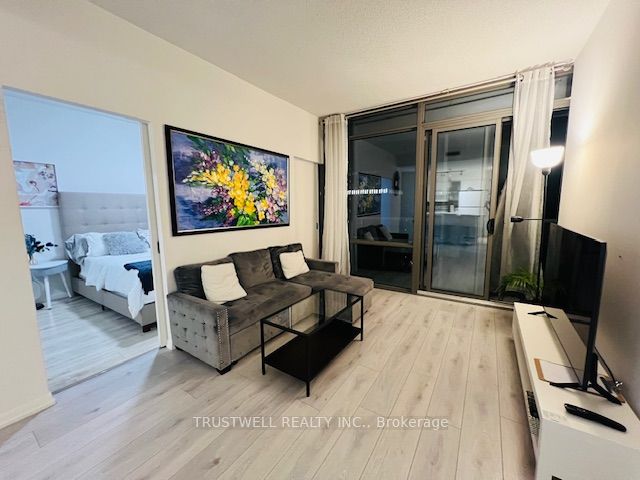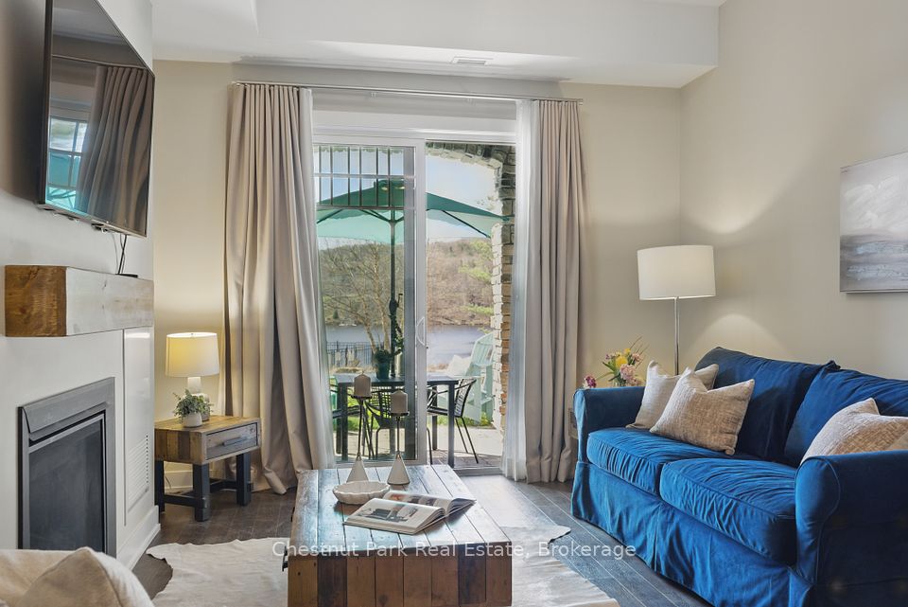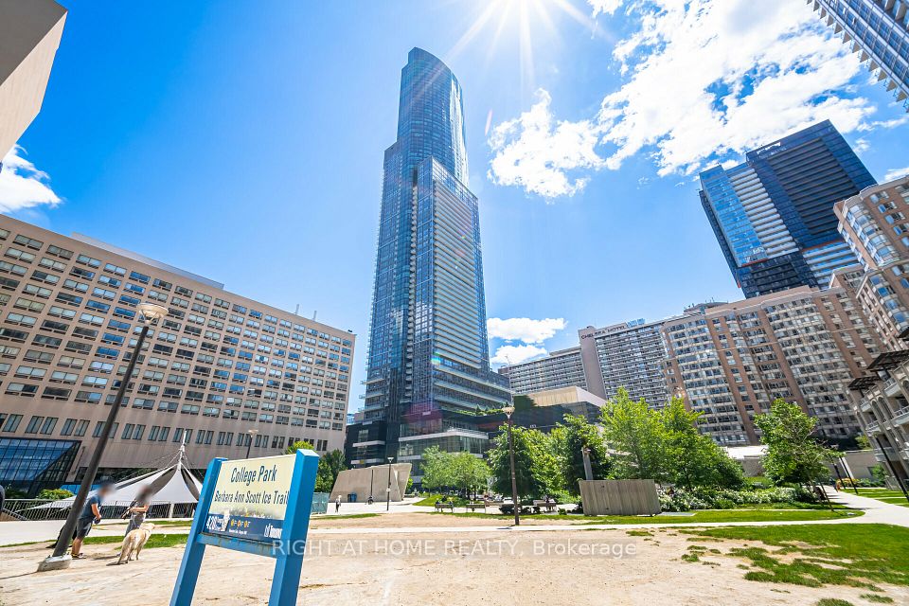$639,000
125 Peter Street, Toronto C01, ON M5V 0M2
Virtual Tours
Price Comparison
Property Description
Property type
Condo Apartment
Lot size
N/A
Style
Apartment
Approx. Area
N/A
Room Information
| Room Type | Dimension (length x width) | Features | Level |
|---|---|---|---|
| Living Room | 3.39 x 3.21 m | W/O To Balcony, Laminate, South View | Main |
| Kitchen | 3.39 x 3.39 m | B/I Appliances, Eat-in Kitchen, Modern Kitchen | Main |
| Primary Bedroom | 3.06 x 2.73 m | Double Closet, Laminate, W/O To Balcony | Main |
| Den | 2.64 x 2.73 m | Separate Room, Sliding Doors | Main |
About 125 Peter Street
Welcome to 125 Peter St, where contemporary living meets unbeatable convenience. This spacious 600+ sq ft condo offers a sleek, modern design with smooth ceilings and laminate flooring throughout. The bright, open-concept living space is highlighted by a sophisticated kitchen featuring off-white cabinetry and built-in appliances, perfect for cooking and entertaining. The separate den, enclosed with sliding doors, provides the flexibility of a home office or guest room. Step out onto the expansive south-facing balcony with upgraded exterior flooring and enjoy views of the city skyline. Located in the vibrant Entertainment District, you're steps away from world-class dining, shopping, and transit options. Building amenities: state-of-the-art gym, party room, media facilities, and guest suites. Easy access to public transportation, including subway and TTC. Don't miss this opportunity to live in one of Toronto's most sought-after neighbourhoods! Locker Included!
Home Overview
Last updated
Apr 8
Virtual tour
None
Basement information
None
Building size
--
Status
In-Active
Property sub type
Condo Apartment
Maintenance fee
$446.37
Year built
--
Additional Details
MORTGAGE INFO
ESTIMATED PAYMENT
Location
Some information about this property - Peter Street

Book a Showing
Find your dream home ✨
I agree to receive marketing and customer service calls and text messages from homepapa. Consent is not a condition of purchase. Msg/data rates may apply. Msg frequency varies. Reply STOP to unsubscribe. Privacy Policy & Terms of Service.







