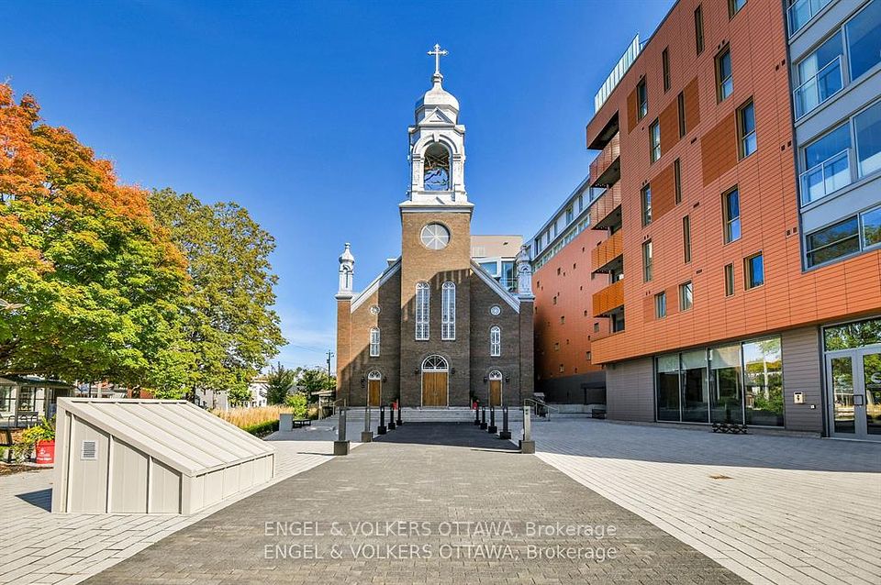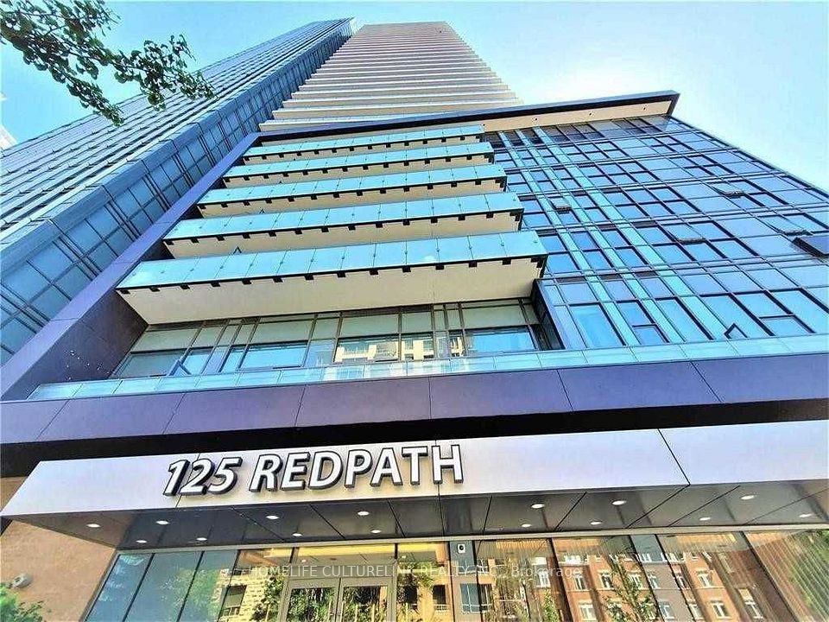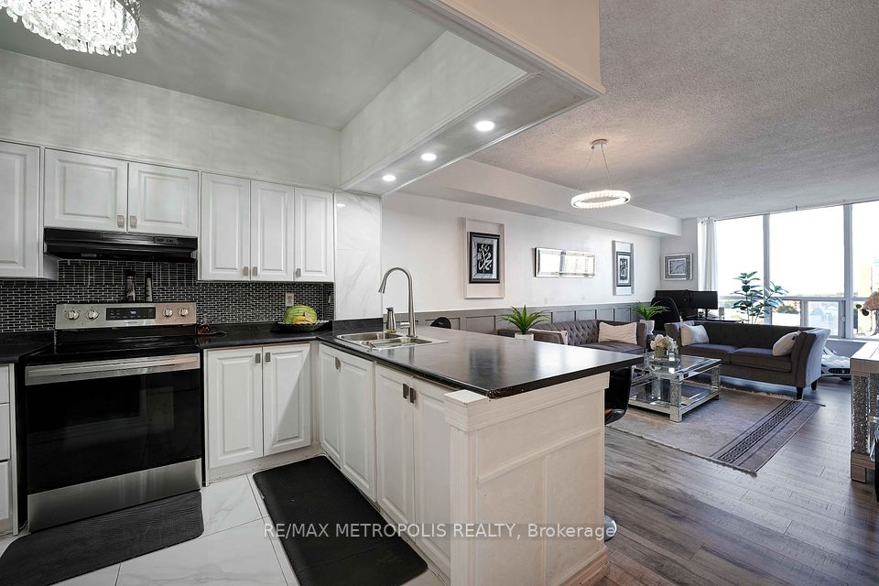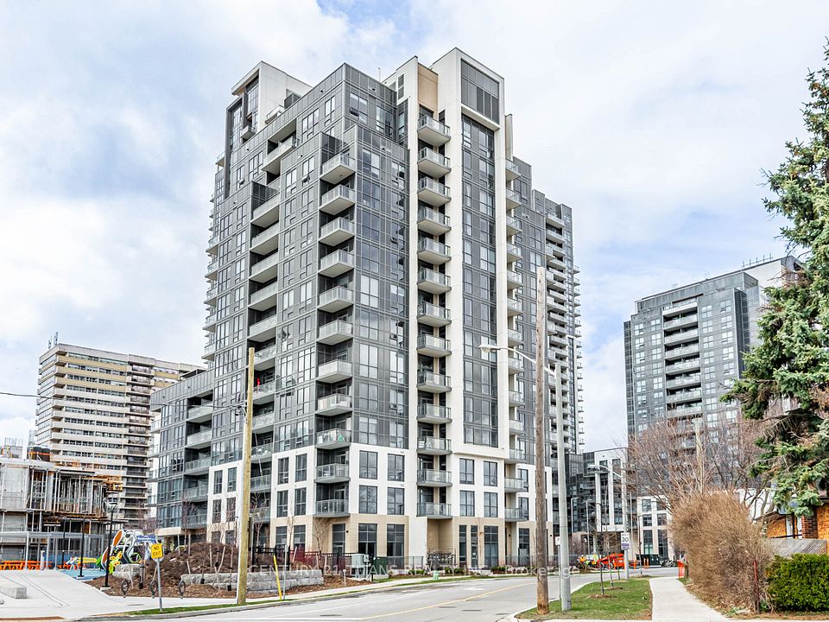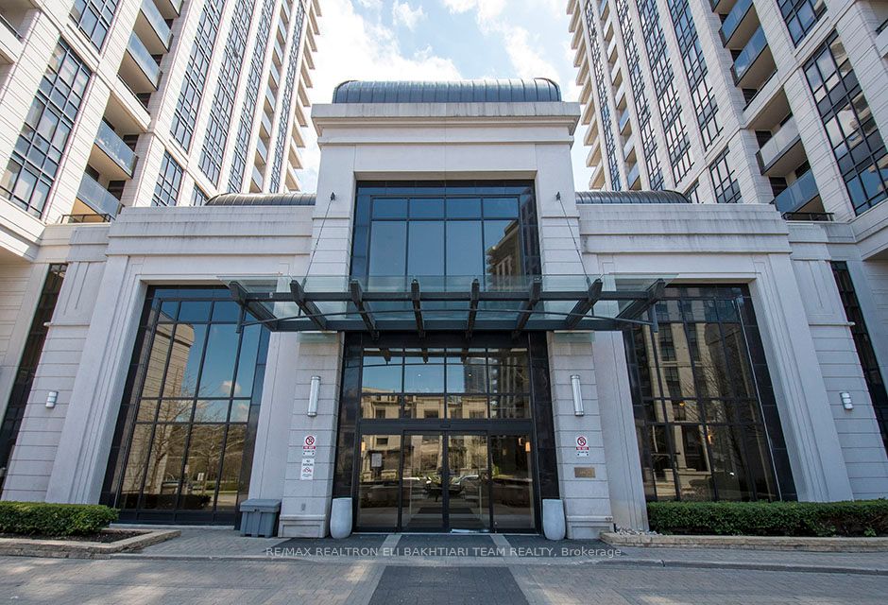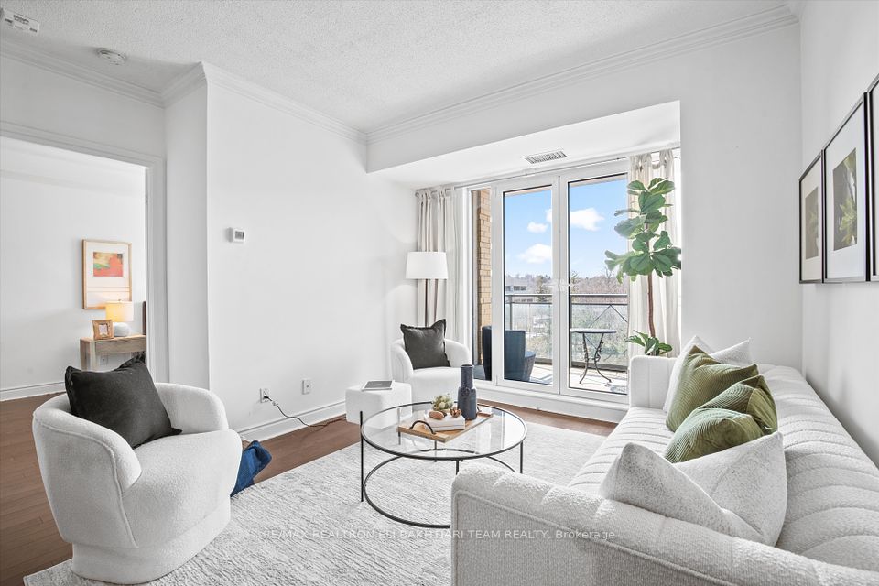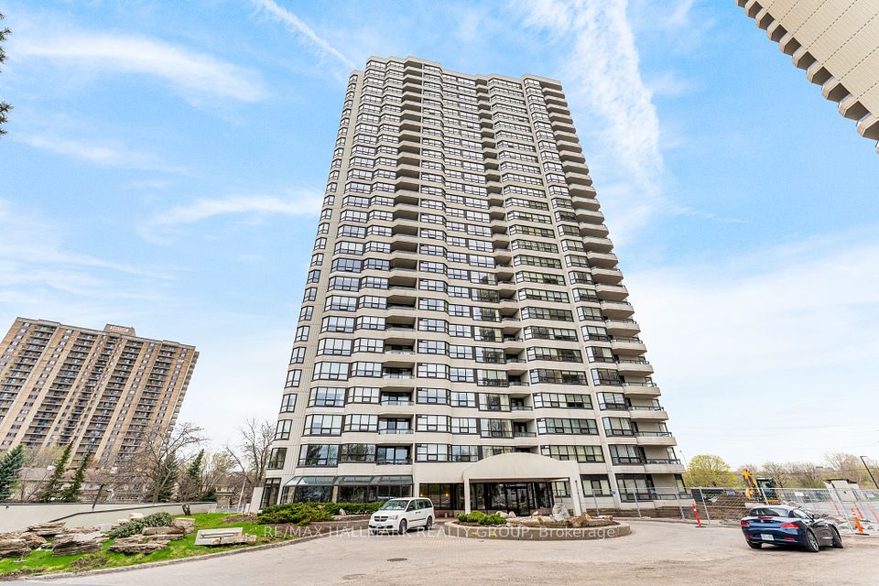$639,000
125 Peter Street, Toronto C01, ON M5V 2G9
Price Comparison
Property Description
Property type
Condo Apartment
Lot size
N/A
Style
Apartment
Approx. Area
N/A
Room Information
| Room Type | Dimension (length x width) | Features | Level |
|---|---|---|---|
| Living Room | 3.32 x 3.14 m | Combined w/Dining, Laminate, W/O To Balcony | Flat |
| Dining Room | 3.36 x 2.75 m | Combined w/Living, Laminate, Open Concept | Flat |
| Kitchen | 3.42 x 3.43 m | Open Concept, Laminate, Modern Kitchen | Flat |
| Primary Bedroom | 3.25 x 2.75 m | W/O To Balcony, Laminate, Large Closet | Flat |
About 125 Peter Street
Rare to find 1 + Den That Can Be Used For A 2nd Bedroom! Functional Layout of 590 Sq Ft + Large 105 Sq Ft Balcony Tableau Condo Unit On The 28th Floor. New Laminate Floor (2024) and Ensuite Walk-In Laundry Room offers extra storage room with coat rack and W/D. Walls Of Windows with Spectacular Views. Onsite Gym, Party Room, Media & Guest Suites. Ideally located In The Heart Of Downtown within walking distance of the Financial District, King/Queen West, U of T, and so many more in the city.
Home Overview
Last updated
2 hours ago
Virtual tour
None
Basement information
None
Building size
--
Status
In-Active
Property sub type
Condo Apartment
Maintenance fee
$432.15
Year built
--
Additional Details
MORTGAGE INFO
ESTIMATED PAYMENT
Location
Some information about this property - Peter Street

Book a Showing
Find your dream home ✨
I agree to receive marketing and customer service calls and text messages from homepapa. Consent is not a condition of purchase. Msg/data rates may apply. Msg frequency varies. Reply STOP to unsubscribe. Privacy Policy & Terms of Service.







