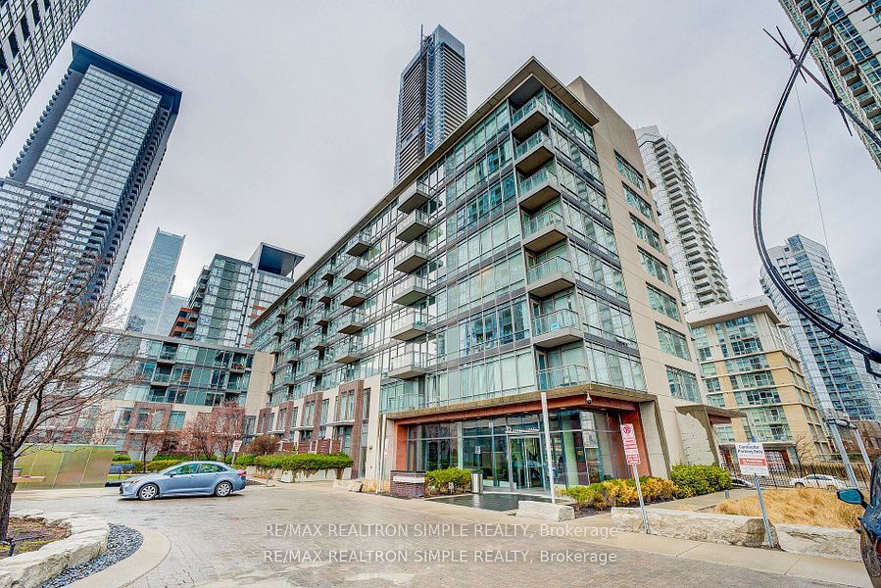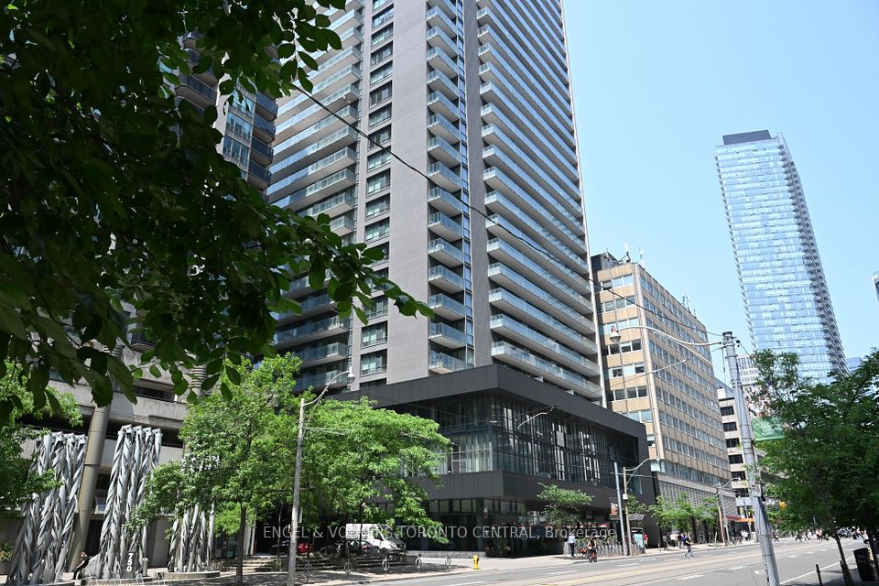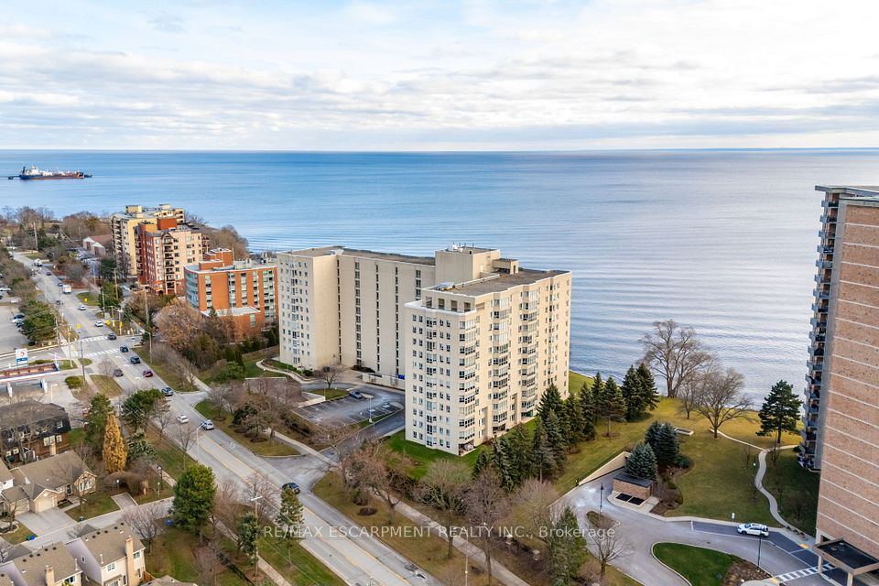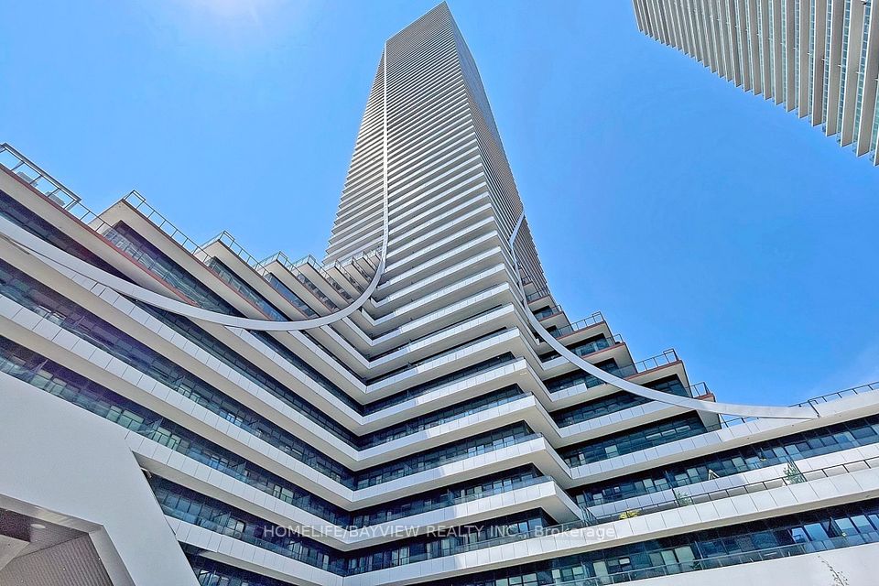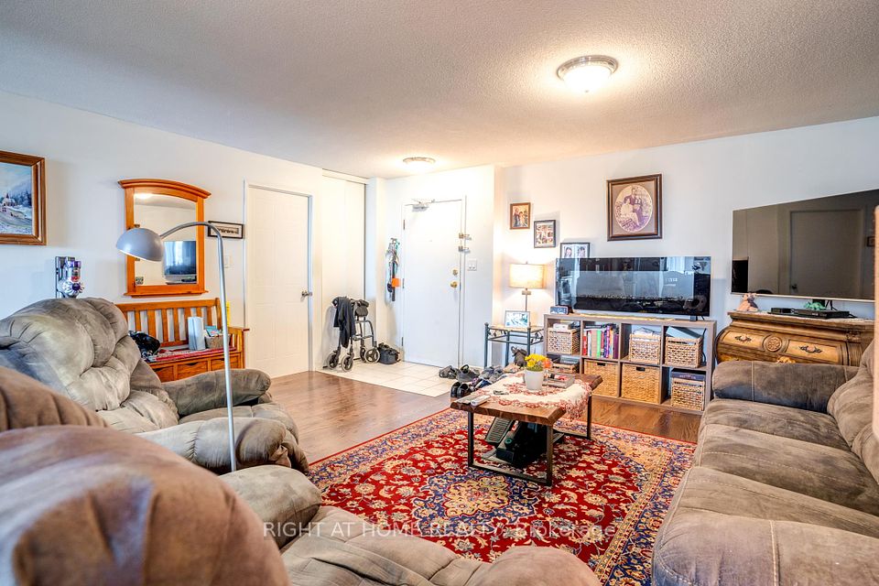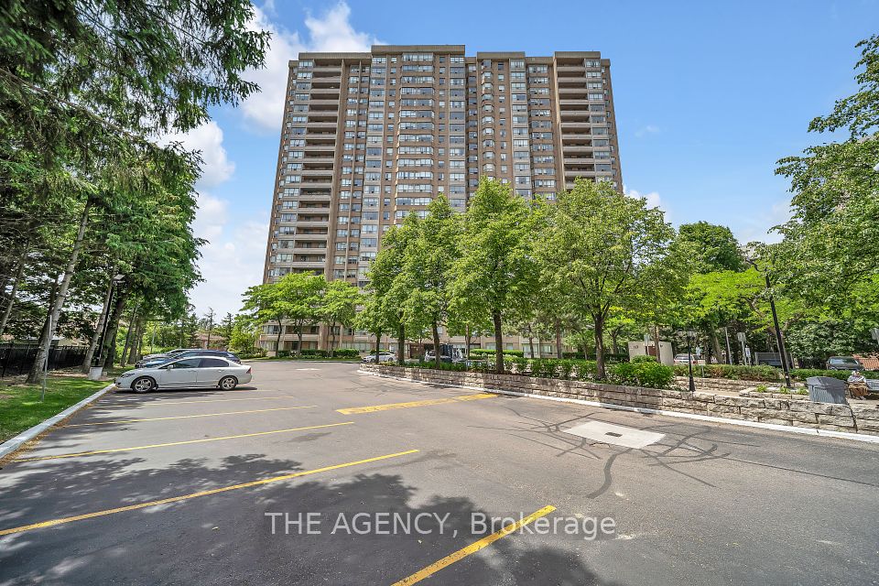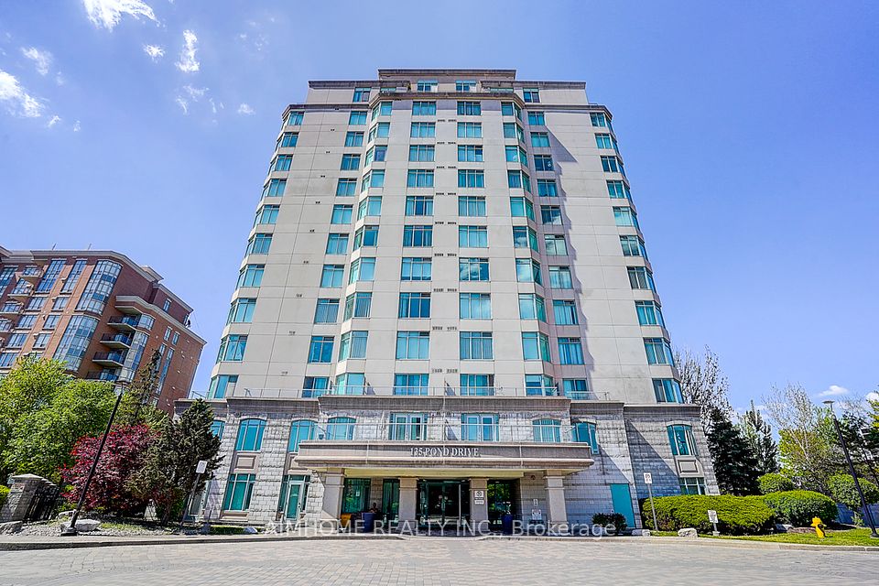
$780,000
125 Peter Street, Toronto C01, ON M5V 0M2
Price Comparison
Property Description
Property type
Condo Apartment
Lot size
N/A
Style
Apartment
Approx. Area
N/A
Room Information
| Room Type | Dimension (length x width) | Features | Level |
|---|---|---|---|
| Living Room | 5.69 x 4.01 m | Laminate, Open Concept, W/O To Balcony | Flat |
| Kitchen | 5.69 x 4.01 m | B/I Appliances, Open Concept, Stone Counters | Flat |
| Dining Room | 5.69 x 4.01 m | Laminate, Centre Island | Flat |
| Primary Bedroom | 3.48 x 3.2 m | Laminate, Large Closet, South View | Flat |
About 125 Peter Street
Architectural views from the SE facing wrap-around balcony. 2 bedroom corner suite features three walkouts to the 300 sq ft balcony from both bedrooms and the living room. 9 ceiling height and floor to ceiling windows create a bright atmosphere. The balcony provides a transition between the peaceful retreat of the suite to the city. Upgraded finishes were selected by an architect with attention to detail for every surface. Terrace is truly an outdoor room boasting sunrise views of Torontos architectural wonders. Two bedrooms and one parking space. 24 hr concierge. Rooftop designed by Claude Cormier. Private BBQ cabanas, tree lined grove, terrace patio lounge, movie room, gym, & yoga studio featured amenities. Located in the heart of the city, it offers easy access to shopping, the CN Tower, Rogers Centre, the Entertainment District, and the TTC subway.
Home Overview
Last updated
Jun 4
Virtual tour
None
Basement information
None
Building size
--
Status
In-Active
Property sub type
Condo Apartment
Maintenance fee
$555.32
Year built
--
Additional Details
MORTGAGE INFO
ESTIMATED PAYMENT
Location
Some information about this property - Peter Street

Book a Showing
Find your dream home ✨
I agree to receive marketing and customer service calls and text messages from homepapa. Consent is not a condition of purchase. Msg/data rates may apply. Msg frequency varies. Reply STOP to unsubscribe. Privacy Policy & Terms of Service.






