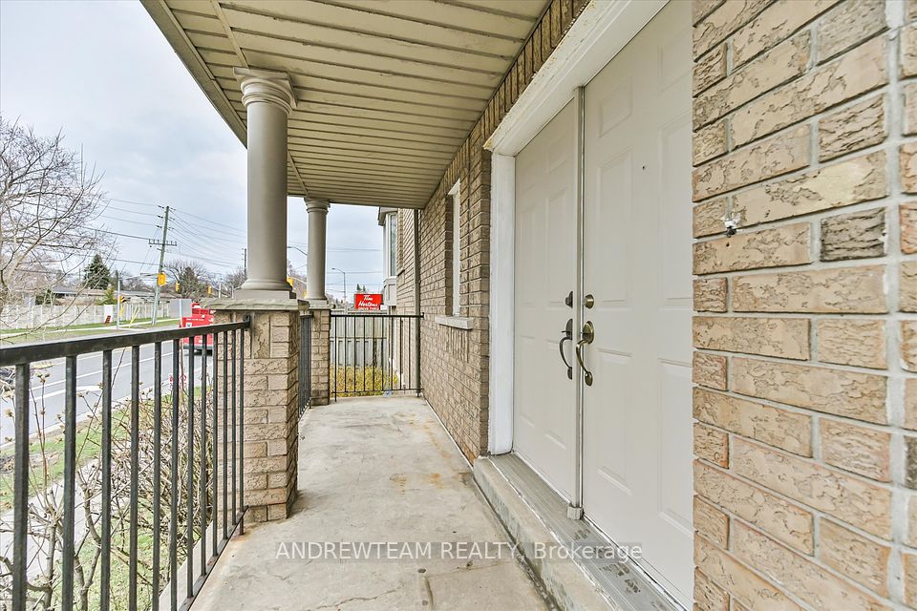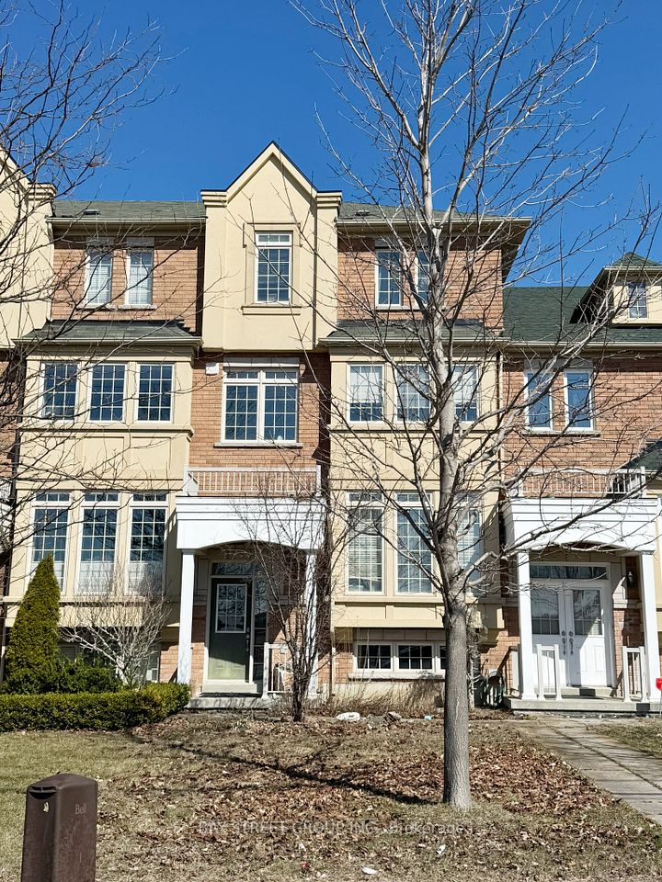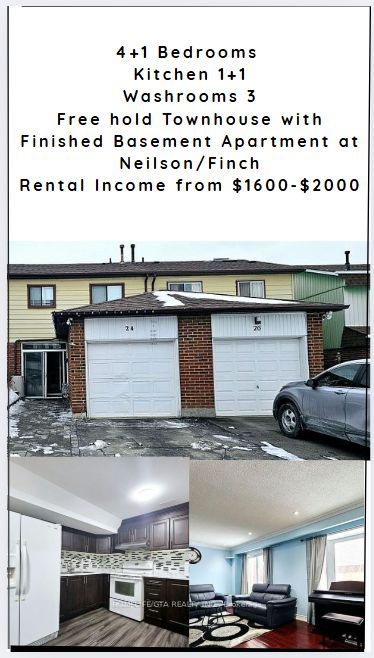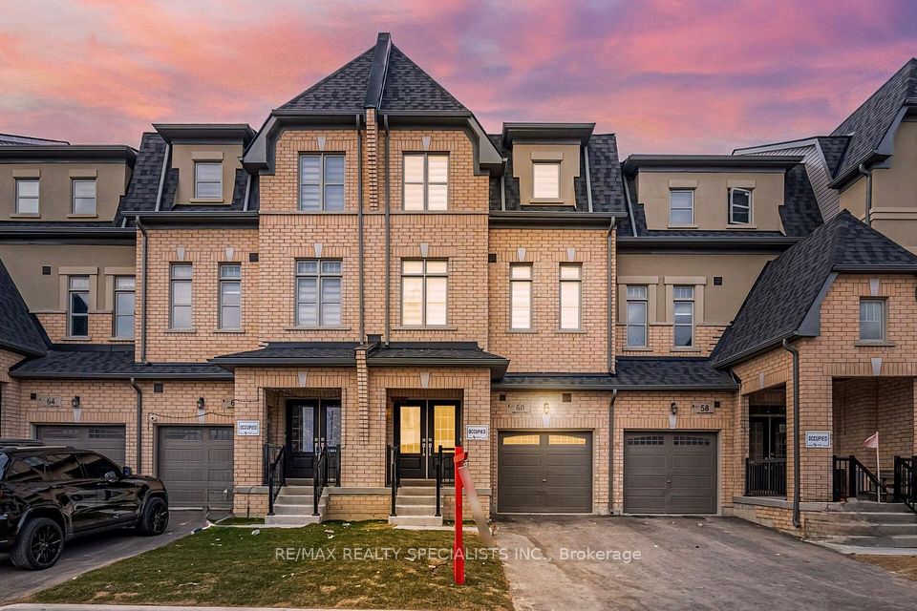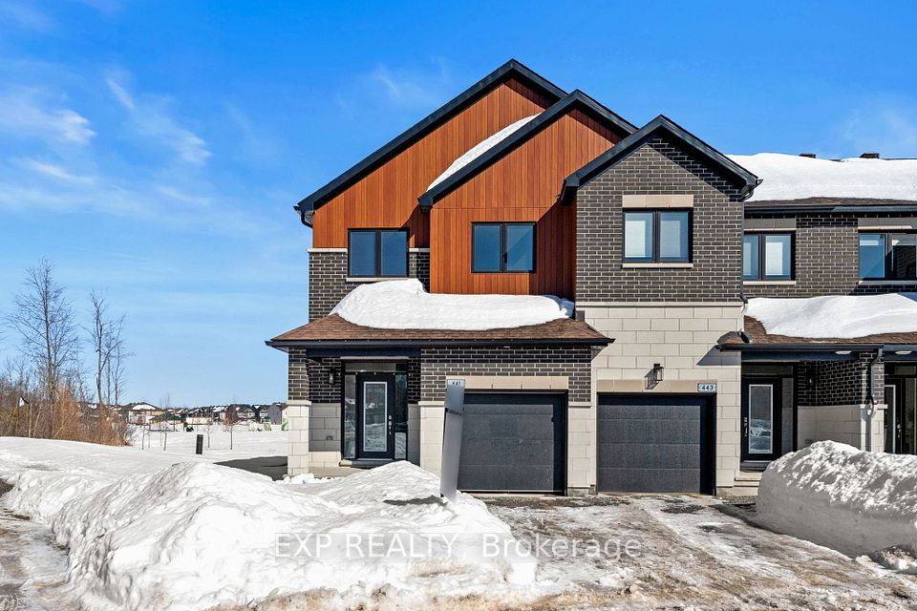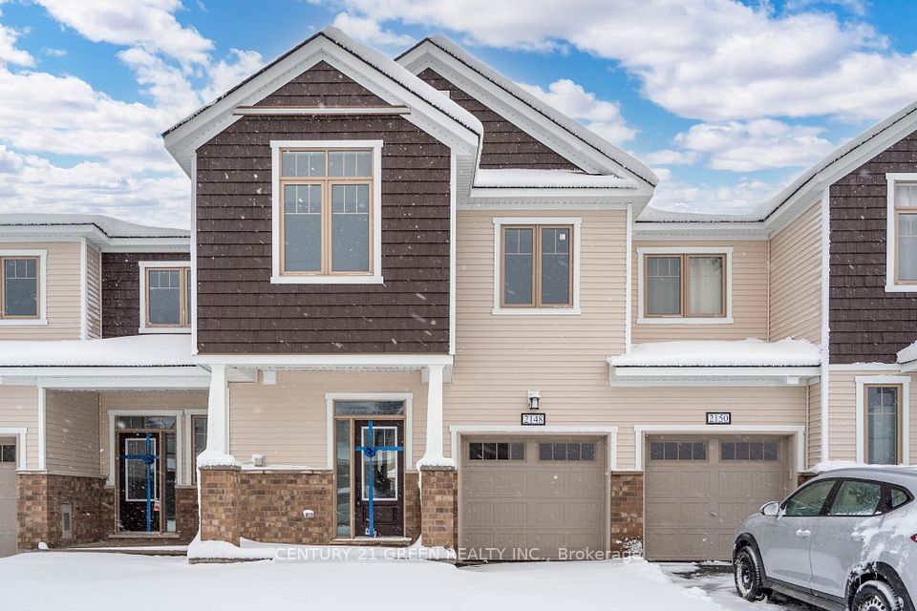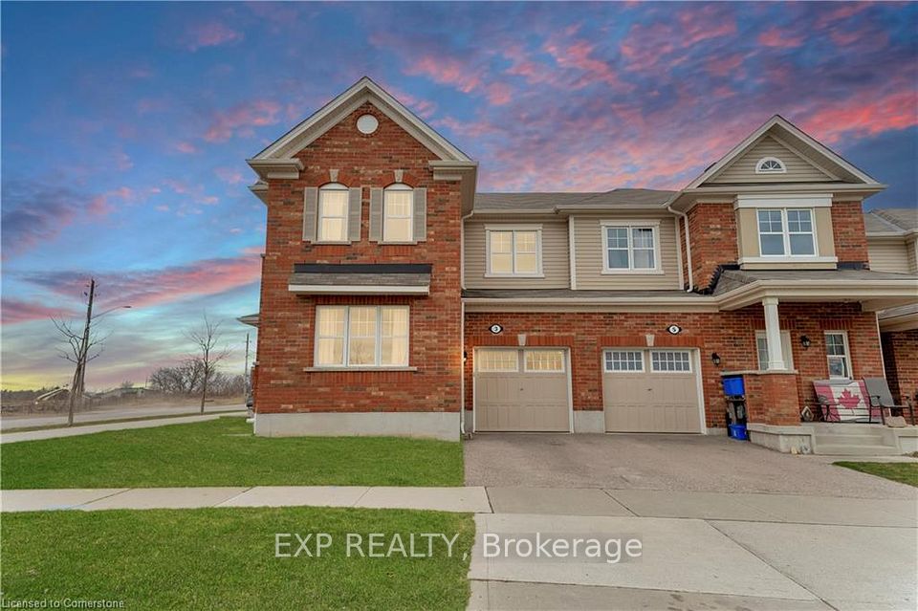$1,099,000
12557 Kennedy Road, Caledon, ON L7C 2H1
Price Comparison
Property Description
Property type
Att/Row/Townhouse
Lot size
N/A
Style
2-Storey
Approx. Area
N/A
Room Information
| Room Type | Dimension (length x width) | Features | Level |
|---|---|---|---|
| Family Room | 5.79 x 3.5 m | Fireplace, Hardwood Floor, Window | Main |
| Living Room | 6.34 x 4.11 m | Open Concept, Hardwood Floor, Window | Main |
| Kitchen | 5.79 x 2.74 m | Centre Island, Granite Counters | Main |
| Primary Bedroom | 4.87 x 3.96 m | 4 Pc Ensuite, Walk-In Closet(s), Window | Upper |
About 12557 Kennedy Road
*Large Basement Apt* with Sep Entrance, Spacious 2055 Sqft Freehold End Unit 3 Br Townhouse with Rear Lane Garage Entrance, Road/Entrance on Both Sides, Tons of Upgrades. Steps to Community Centre/OPP/School/Bus stop/Plaza Right in front of Property. Fireplace, Granite Countertops in Kitchen, Jenn-Air Appliances, Garburator, Built in Wine Rack, Potlights, W/R with Granite Vanity & Designer Taps, 2nd Floor Laundry. Concrete Sideway Leading to Concrete Backyard with Canopy and Sitting Area. Everything in this House is Perfection, Waiting for You.
Home Overview
Last updated
Apr 22
Virtual tour
None
Basement information
Apartment
Building size
--
Status
In-Active
Property sub type
Att/Row/Townhouse
Maintenance fee
$N/A
Year built
--
Additional Details
MORTGAGE INFO
ESTIMATED PAYMENT
Location
Some information about this property - Kennedy Road

Book a Showing
Find your dream home ✨
I agree to receive marketing and customer service calls and text messages from homepapa. Consent is not a condition of purchase. Msg/data rates may apply. Msg frequency varies. Reply STOP to unsubscribe. Privacy Policy & Terms of Service.







