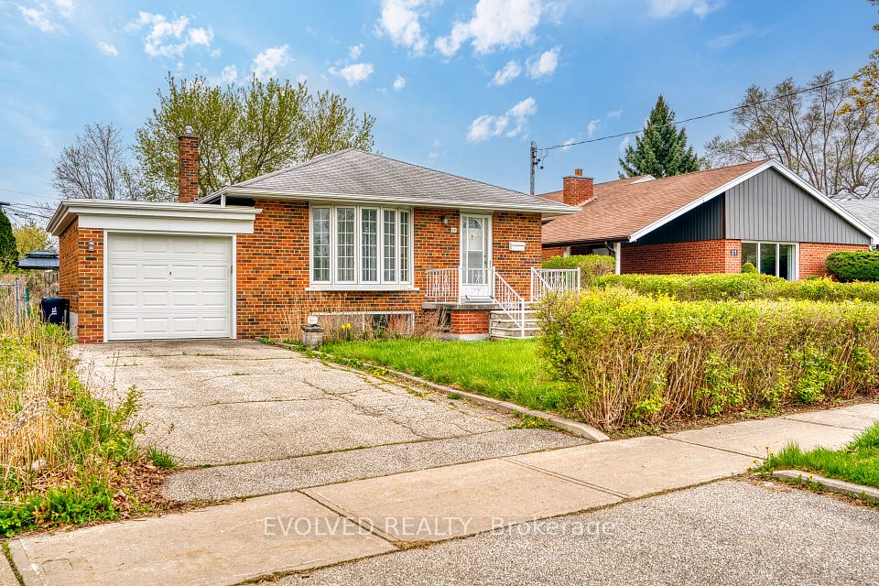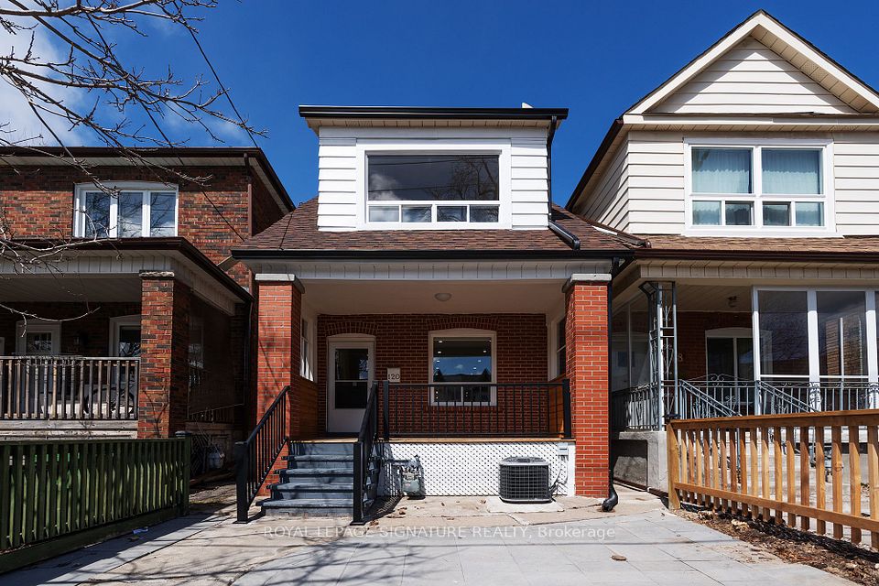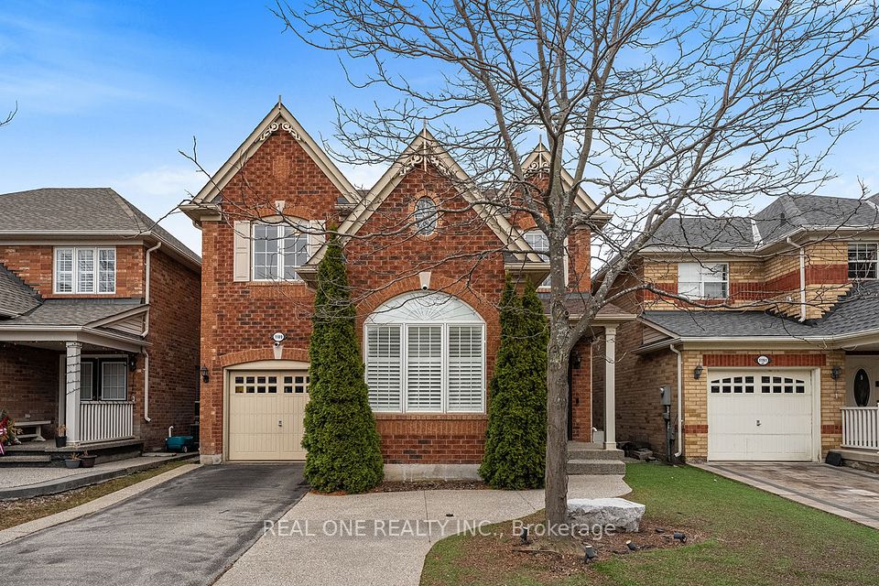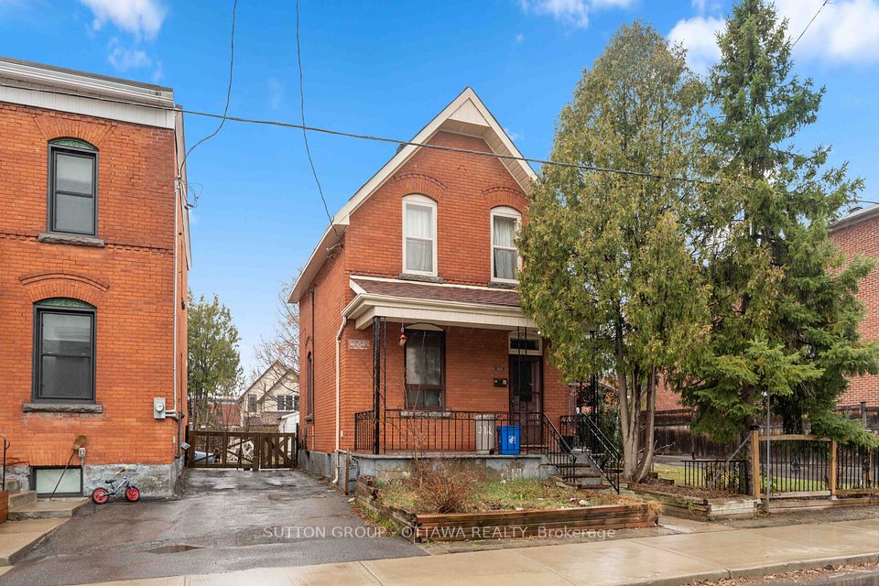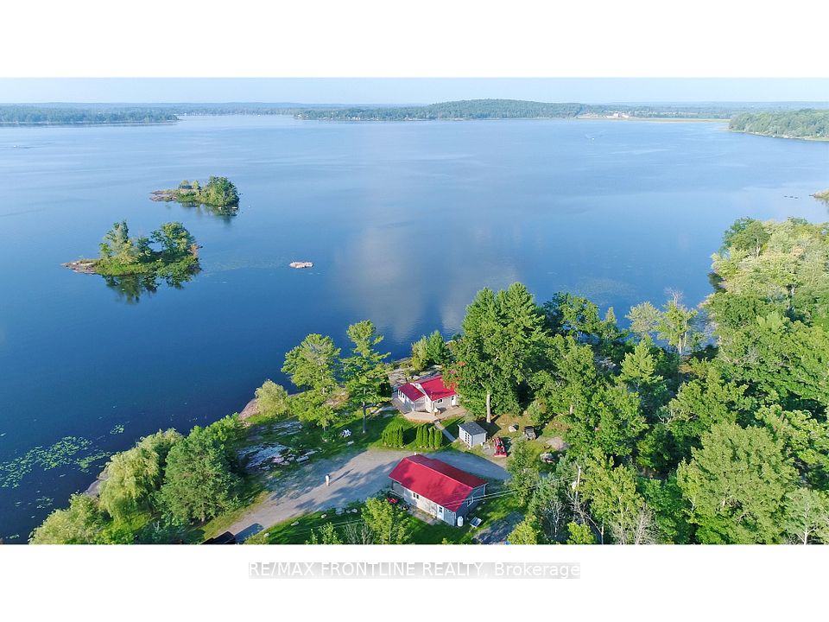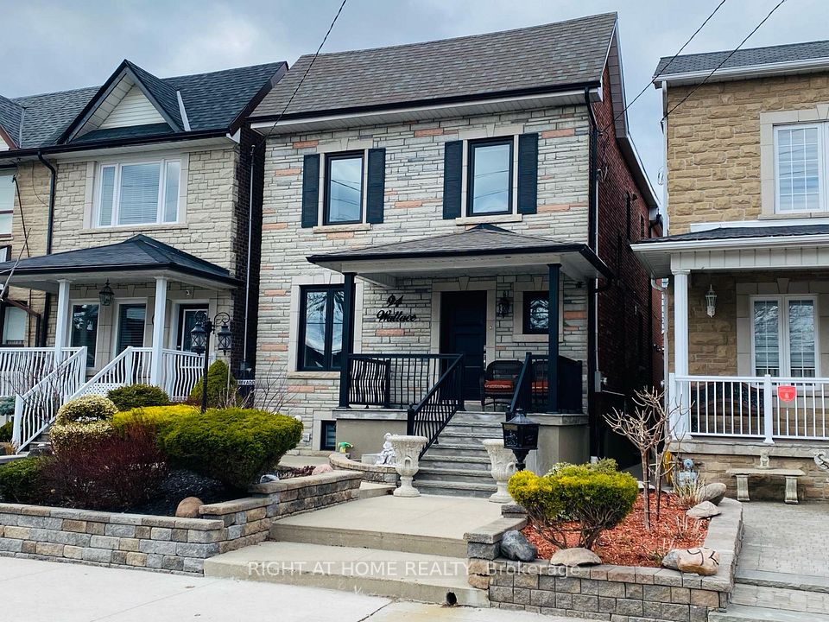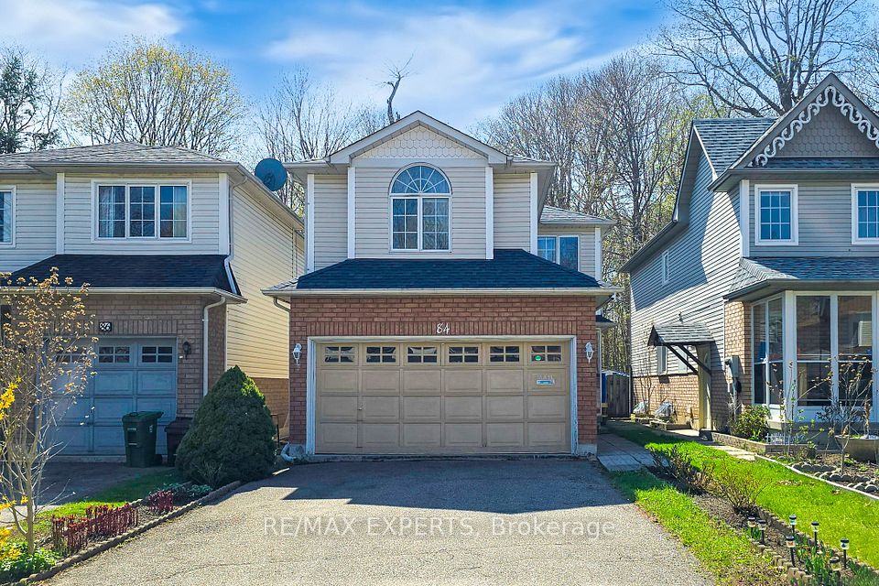$1,379,900
1257 CARFA Crescent, Kingston, ON K7P 0M7
Virtual Tours
Price Comparison
Property Description
Property type
Detached
Lot size
< .50 acres
Style
Bungalow-Raised
Approx. Area
N/A
Room Information
| Room Type | Dimension (length x width) | Features | Level |
|---|---|---|---|
| Foyer | 2.28 x 2.95 m | N/A | Main |
| Kitchen | 5.34 x 2.78 m | N/A | Main |
| Dining Room | 3.84 x 3.2 m | N/A | Main |
| Living Room | 4.47 x 5.76 m | N/A | Main |
About 1257 CARFA Crescent
This incredible custom-built executive bungalow is located in the highly desirable Woodhaven area. This newly built home offers clean lines, lots of natural light, and an open floor plan. The serene outdoor space features a pond and backs onto a green belt. Luxurious finishes from the stone countertops to the crafted wood cabinetry greet you in the kitchen. The living room includes a gas fireplace, and the dining room leads to the covered back deck overlooking the pond. With 3 bedrooms and 2 full bathrooms, this home offers practical convenience for modern living. The primary bedroom features a 6 pc ensuite and walk-in closet. Both bathrooms have stone countertops and tile floors. Beautiful hardwood flooring flows throughout the rest of the home. This home also has central air, pot lights, built-in shelves, main-floor laundry, a full walk-out basement (wired, insulated, with high ceilings, and ready for final finishing), and a fully drywalled garage with a garage door opener. Book your private viewing of this impressive home today.
Home Overview
Last updated
11 hours ago
Virtual tour
None
Basement information
Walk-Out, Full
Building size
--
Status
In-Active
Property sub type
Detached
Maintenance fee
$N/A
Year built
2025
Additional Details
MORTGAGE INFO
ESTIMATED PAYMENT
Location
Some information about this property - CARFA Crescent

Book a Showing
Find your dream home ✨
I agree to receive marketing and customer service calls and text messages from homepapa. Consent is not a condition of purchase. Msg/data rates may apply. Msg frequency varies. Reply STOP to unsubscribe. Privacy Policy & Terms of Service.







