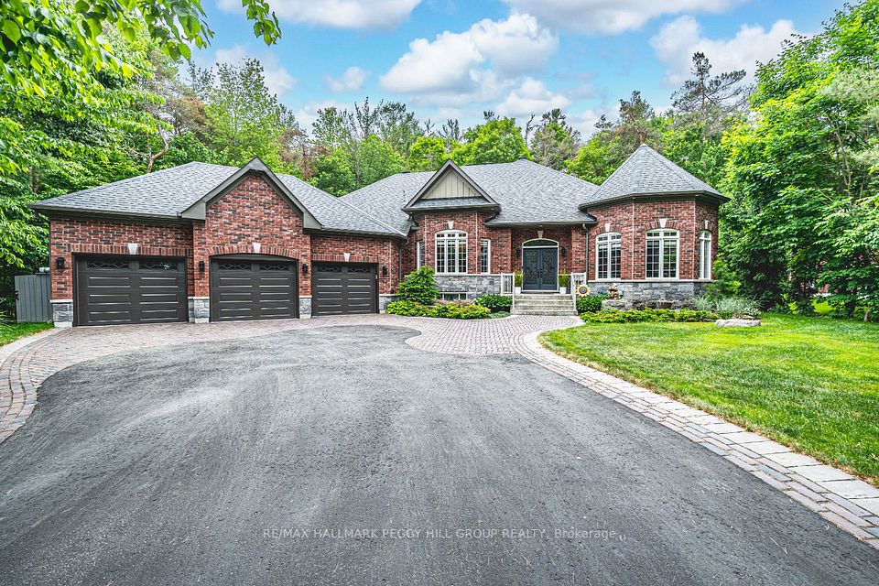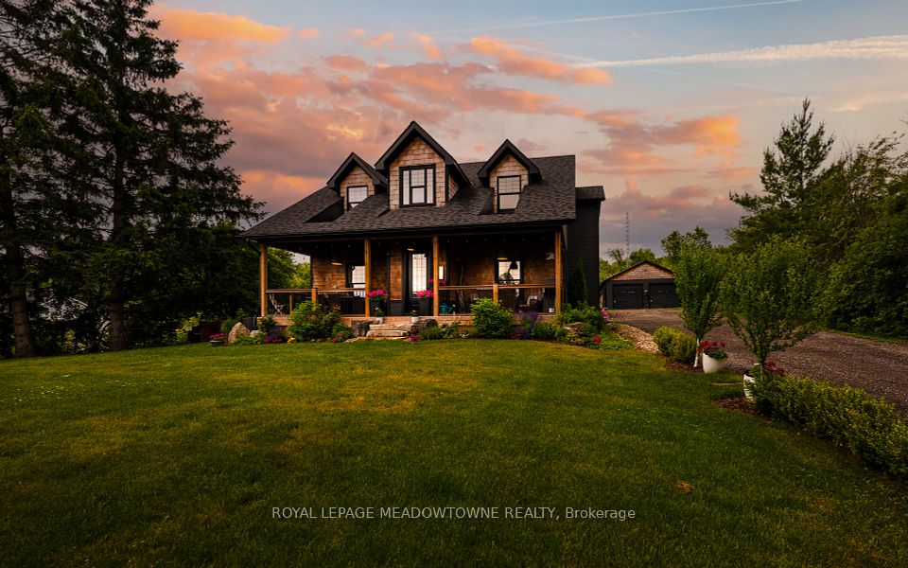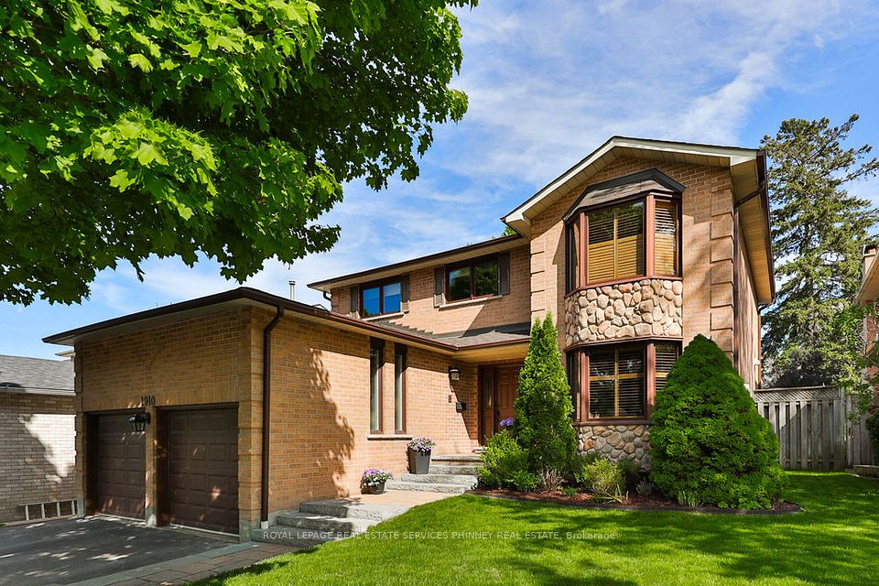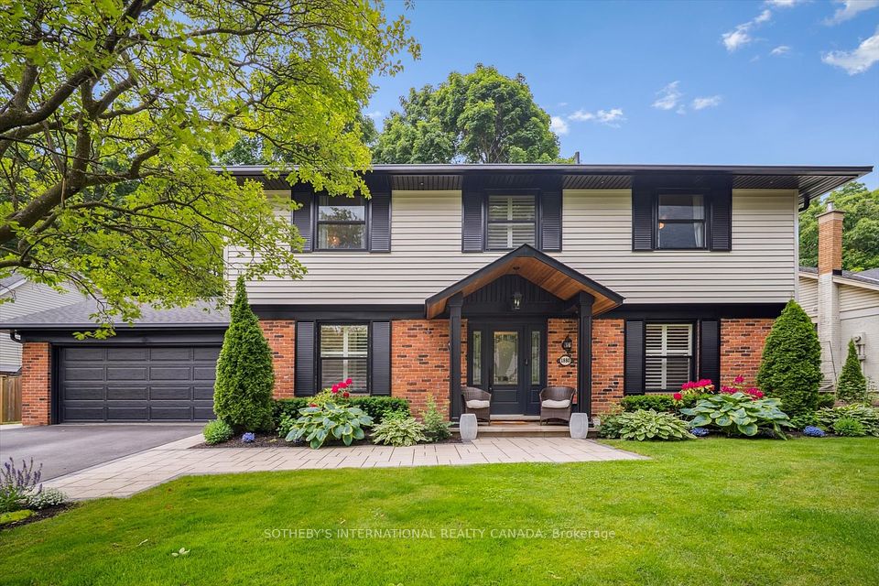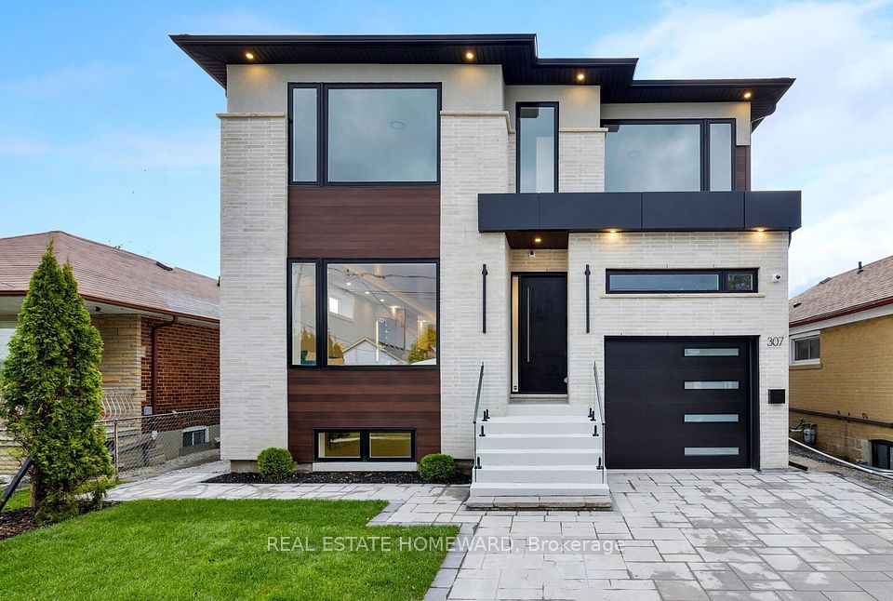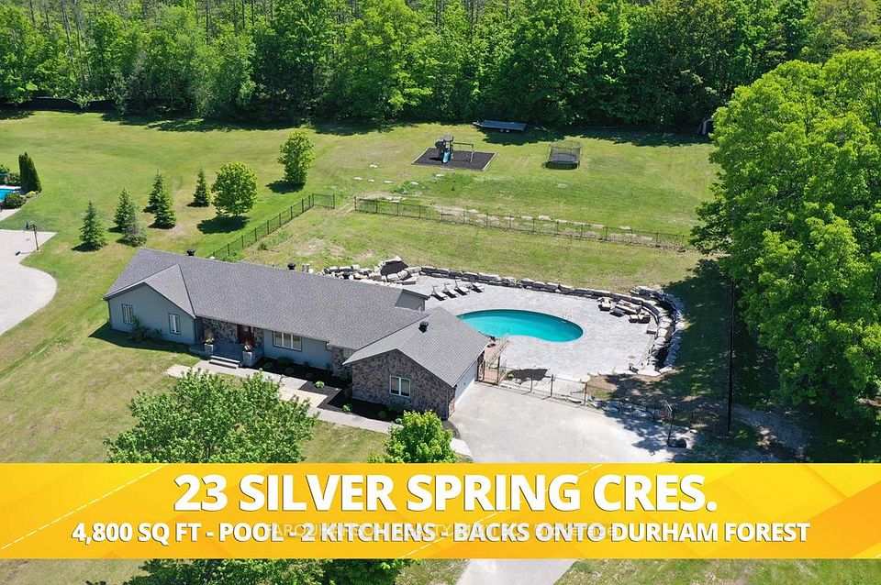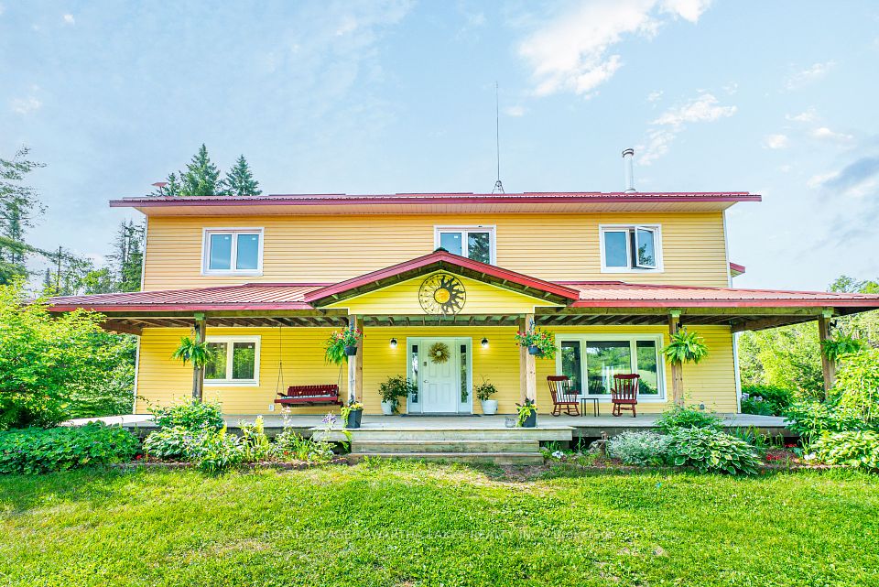
$1,789,000
1259 Twin Oaks Dell Drive, Mississauga, ON L5H 3J7
Virtual Tours
Price Comparison
Property Description
Property type
Detached
Lot size
N/A
Style
Bungalow
Approx. Area
N/A
Room Information
| Room Type | Dimension (length x width) | Features | Level |
|---|---|---|---|
| Family Room | 24.01 x 12.99 m | Hardwood Floor, Fireplace, Crown Moulding | Main |
| Dining Room | 10.1 x 11.09 m | Hardwood Floor, W/O To Patio, Combined w/Kitchen | Main |
| Kitchen | 12.6 x 11.09 m | Hardwood Floor, Overlooks Backyard, Crown Moulding | Main |
| Primary Bedroom | 14.5 x 11.51 m | Hardwood Floor, Closet, Window | Main |
About 1259 Twin Oaks Dell Drive
This Luxurious Residence Showcases Modern & Traditional Designs, Which Reflect The Beauty And Elegance Of The Prestigious Lorne Park. Premium 92 X 130 Ft Lot In The Lorne Park School District. This Home Boasts An Open Concept On Main W/Hardwood Flrs. Gourmet Kitchen W/Quartz Counter Tops & W/O To Private Deck. Fully Finished Bsmt With Numerous Pot Lights, Large Rec Room, Spacious Nanny suite & Additional Bdrm, 3Pc Bath & Gas Fireplace, Plenty Of Storage. Make It Yours Today!
Home Overview
Last updated
May 20
Virtual tour
None
Basement information
Finished, Separate Entrance
Building size
--
Status
In-Active
Property sub type
Detached
Maintenance fee
$N/A
Year built
--
Additional Details
MORTGAGE INFO
ESTIMATED PAYMENT
Location
Some information about this property - Twin Oaks Dell Drive

Book a Showing
Find your dream home ✨
I agree to receive marketing and customer service calls and text messages from homepapa. Consent is not a condition of purchase. Msg/data rates may apply. Msg frequency varies. Reply STOP to unsubscribe. Privacy Policy & Terms of Service.






