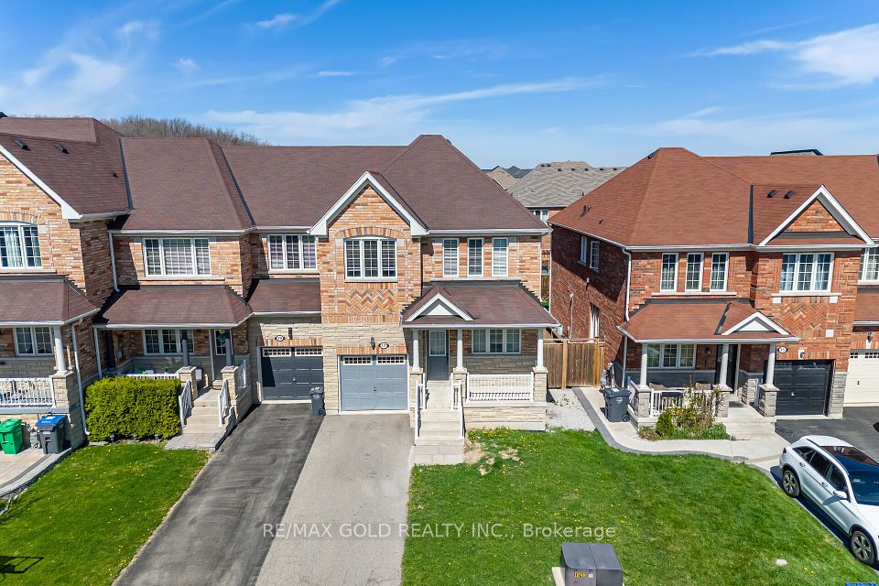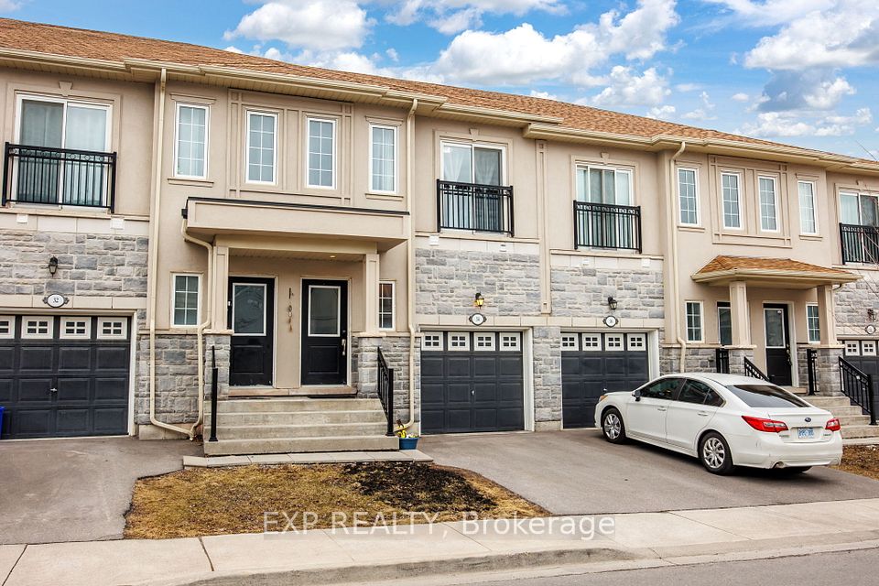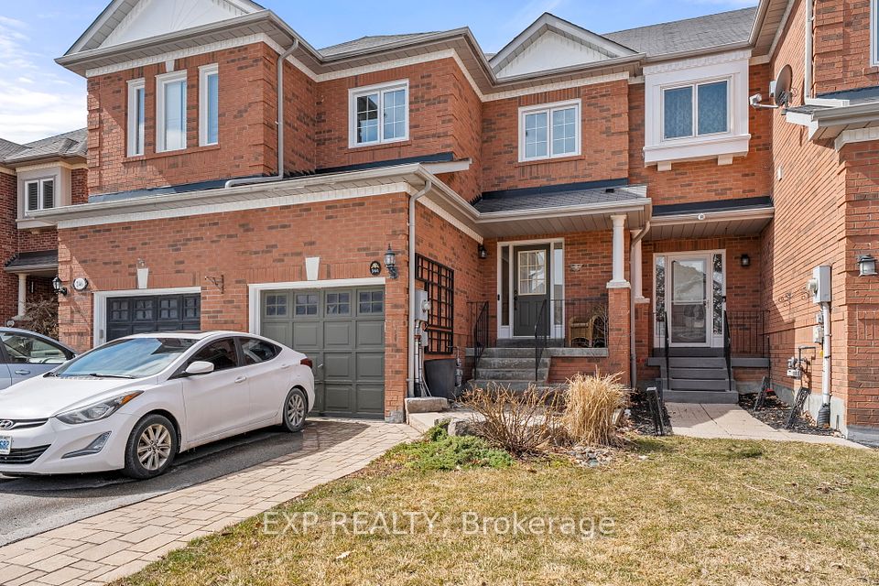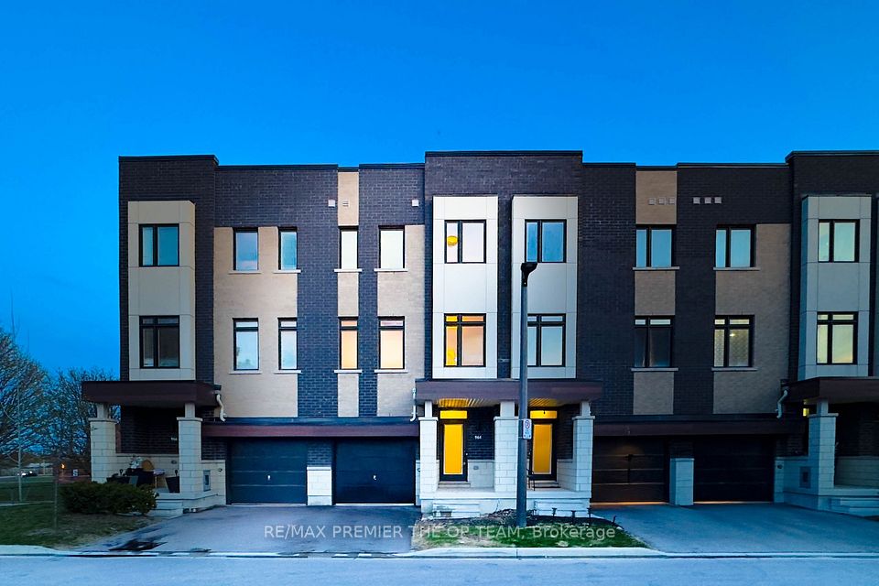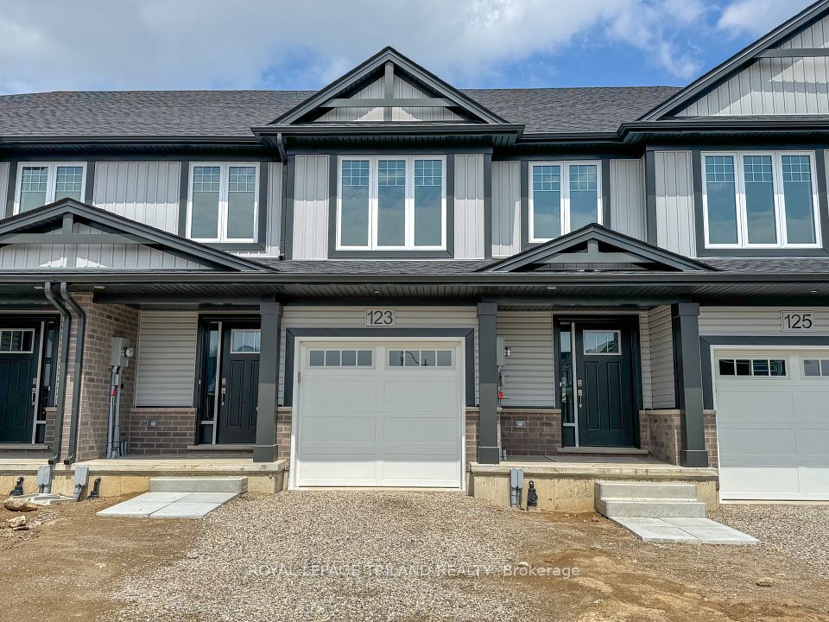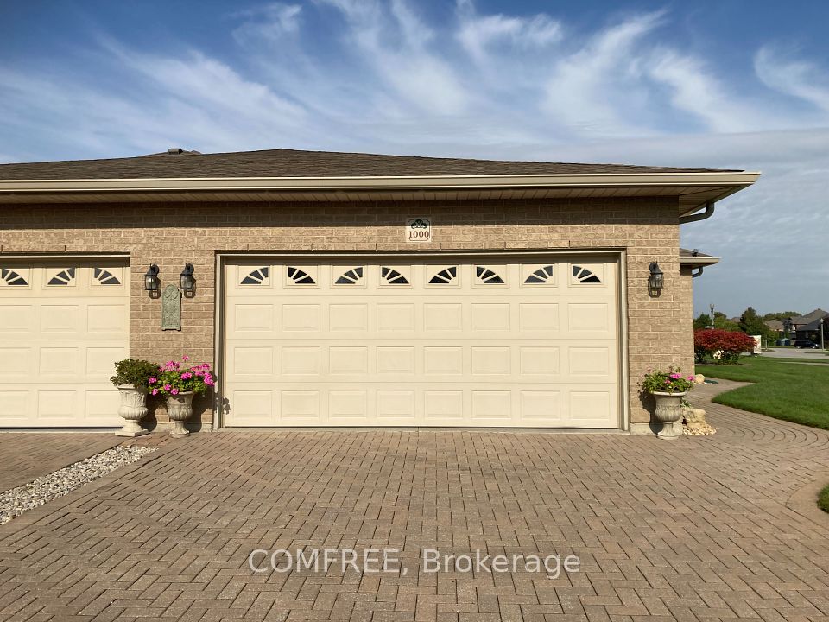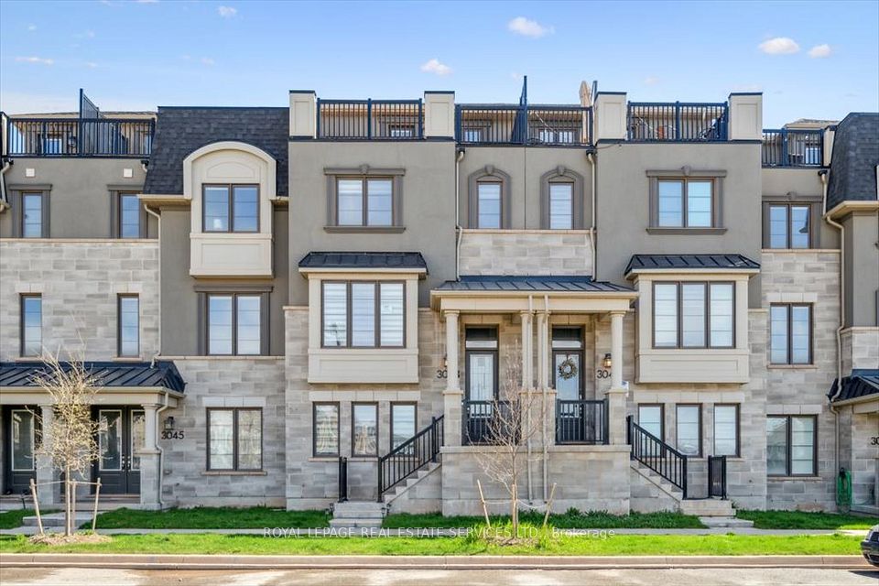$939,900
126 Niagara Trail, Halton Hills, ON L7G 0A6
Virtual Tours
Price Comparison
Property Description
Property type
Att/Row/Townhouse
Lot size
N/A
Style
2-Storey
Approx. Area
N/A
Room Information
| Room Type | Dimension (length x width) | Features | Level |
|---|---|---|---|
| Dining Room | 3.04 x 4.63 m | W/O To Yard, Hardwood Floor, Open Concept | Main |
| Kitchen | 5.18 x 3.6 m | Quartz Counter, Stainless Steel Appl, Breakfast Area | Main |
| Primary Bedroom | 6.34 x 3.17 m | Walk-In Closet(s), 4 Pc Ensuite, Laminate | Second |
| Bedroom 2 | 2.99 x 3.05 m | Laminate, Large Window, Ceiling Fan(s) | Second |
About 126 Niagara Trail
Location! Location! Location! This Amazing 4 Bedroom Family Townhome in Georgetown South - Steps from Schools, Shopping, Restaurants, Cafes, Church and more! Easy access to 401 and 407.Open Concept Floorplan with Hardwood Floors, Upgraded Kitchen with Stainless Steel Appliances. Spacious Primary Bedroom and W/I Closet with Organizer. Beautiful Backyard Haven with Patio, Hot Tub, Mature Tree and Tastefully Landscaped Gardens in a Fully Fenced Yard. The End-Unit Townhome is only attached at the Garage, Offering Privacy and Quiet from Neighbours. Move in Ready! Include All Appliances, Window Coverings/Blinds, Central Vac, and Google Nest Doorbell, Cameras(2), and Thermostat. Recent Updates Include: New Roof Shingles (2022). High-Quality Laminate Flooring 2nd Level (2019). Quartz Countertop, Ceramic Backsplash, New Sink and Faucet (2023). New Bathroom Vanities in Ensuite and Main Bathrooms (2022). New Hot Tub Cover and Solenoid (2024).Must See!
Home Overview
Last updated
2 days ago
Virtual tour
None
Basement information
Full, Unfinished
Building size
--
Status
In-Active
Property sub type
Att/Row/Townhouse
Maintenance fee
$N/A
Year built
2024
Additional Details
MORTGAGE INFO
ESTIMATED PAYMENT
Location
Some information about this property - Niagara Trail

Book a Showing
Find your dream home ✨
I agree to receive marketing and customer service calls and text messages from homepapa. Consent is not a condition of purchase. Msg/data rates may apply. Msg frequency varies. Reply STOP to unsubscribe. Privacy Policy & Terms of Service.







