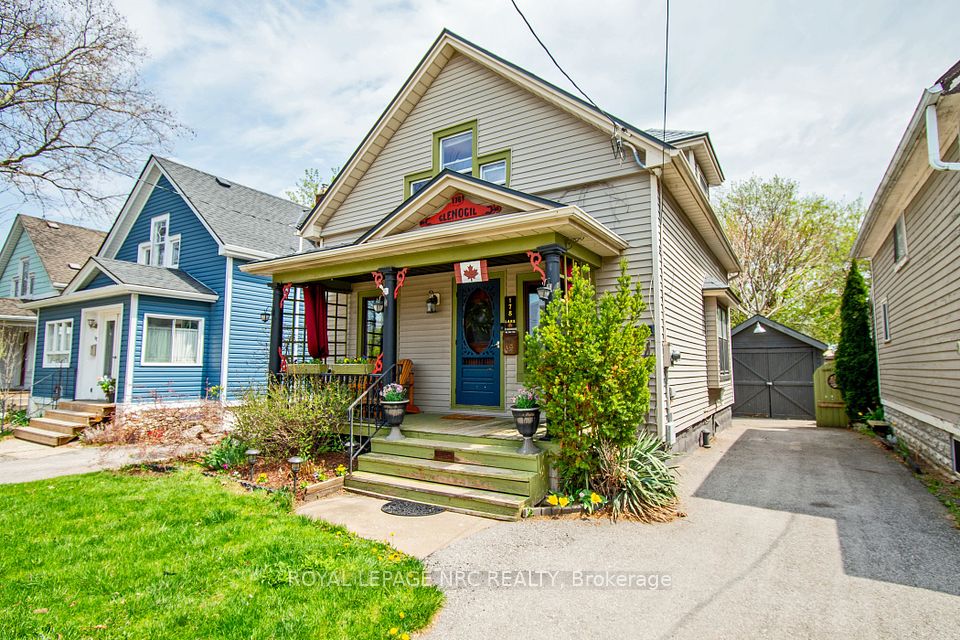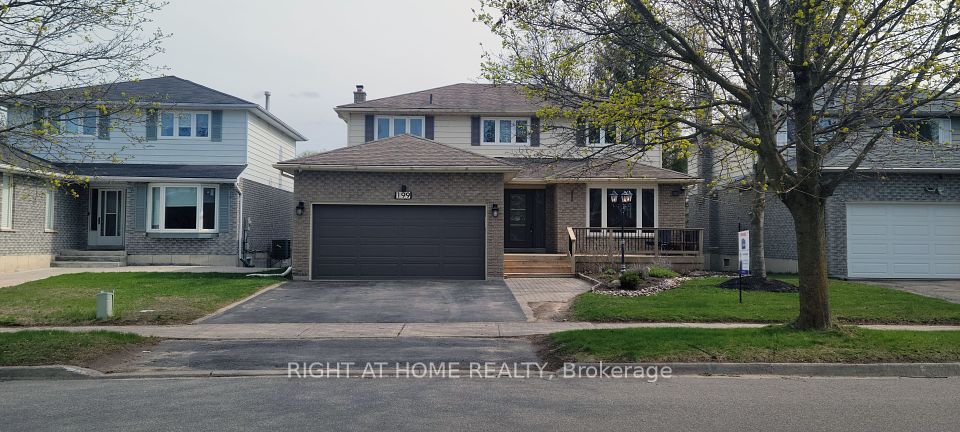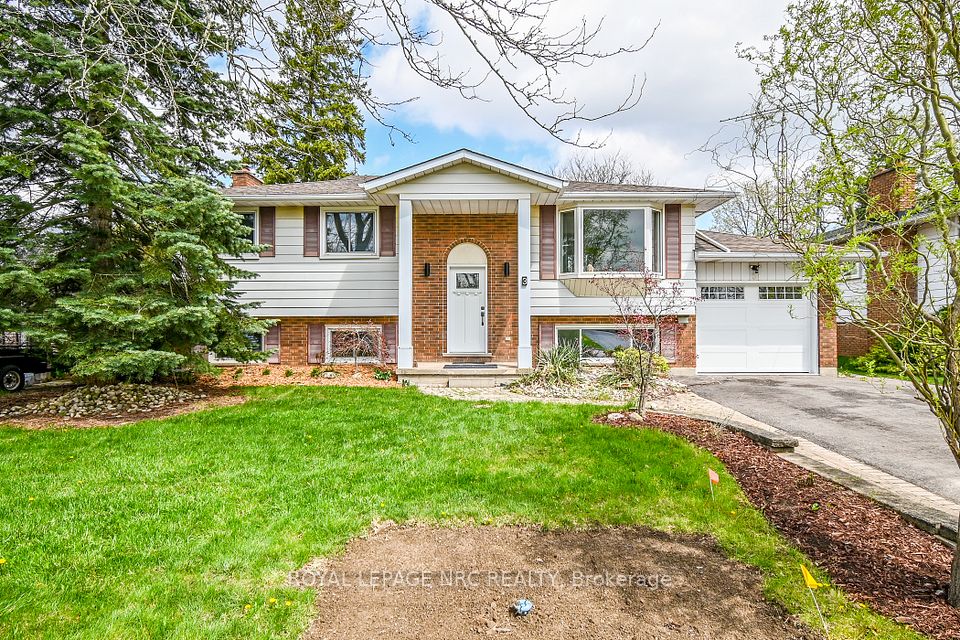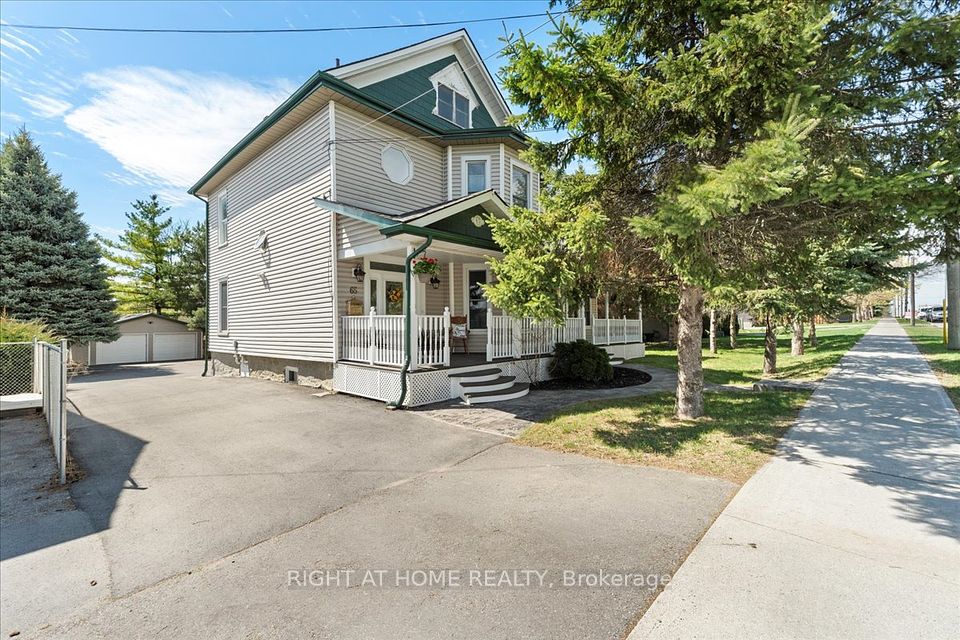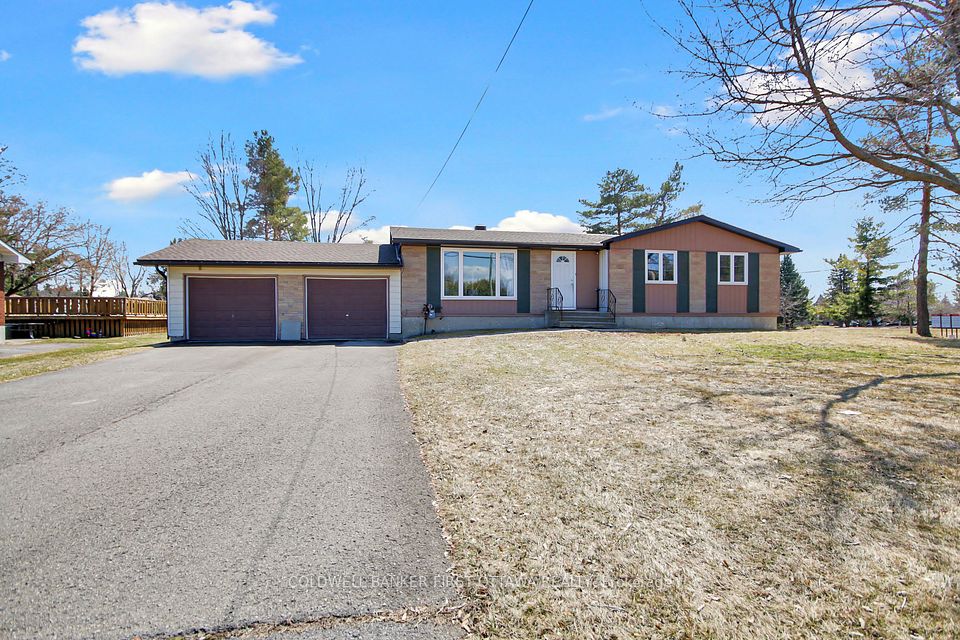$839,900
126 PALACE Street, Thorold, ON L2V 0N3
Price Comparison
Property Description
Property type
Detached
Lot size
< .50 acres
Style
2-Storey
Approx. Area
N/A
Room Information
| Room Type | Dimension (length x width) | Features | Level |
|---|---|---|---|
| Family Room | 2.74 x 3.65 m | Tile Floor | Main |
| Kitchen | 3.29 x 3.04 m | Tile Floor, Stainless Steel Appl, Ceramic Backsplash | Main |
| Family Room | 3.65 x 4.26 m | Hardwood Floor, Electric Fireplace, Large Window | Main |
| Living Room | 3.65 x 7.01 m | Hardwood Floor, Open Concept, Casement Windows | Main |
About 126 PALACE Street
Welcome to the Artisan Ridge model home. Enter through the exterior double doors to a large foyer and hallway. This leads to a large open-concept main floor with 9-foot ceilings and a chef's kitchen with quartz counters . This home features hardwood floors throughout the main floor, an oak staircase, and oak railings. On the second level, you will find 4 generously sized bedrooms, all connected to a bathroom. This property is minutes from major shopping centers, gyms, beautiful hiking trails, wineries, Brock University, and both Niagara College campuses.
Home Overview
Last updated
4 days ago
Virtual tour
None
Basement information
Full
Building size
--
Status
In-Active
Property sub type
Detached
Maintenance fee
$N/A
Year built
2025
Additional Details
MORTGAGE INFO
ESTIMATED PAYMENT
Location
Some information about this property - PALACE Street

Book a Showing
Find your dream home ✨
I agree to receive marketing and customer service calls and text messages from homepapa. Consent is not a condition of purchase. Msg/data rates may apply. Msg frequency varies. Reply STOP to unsubscribe. Privacy Policy & Terms of Service.









