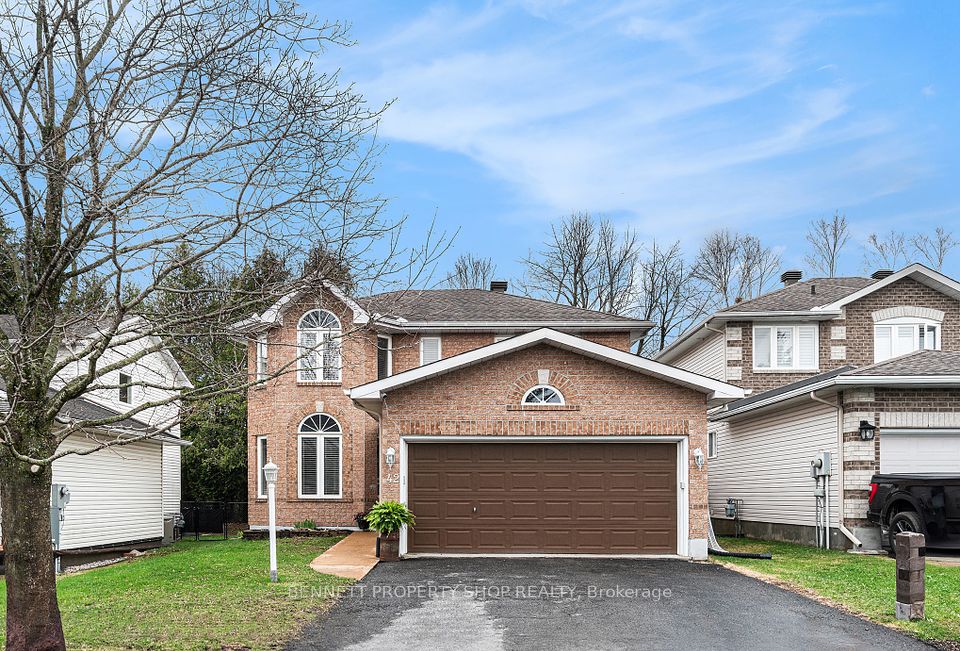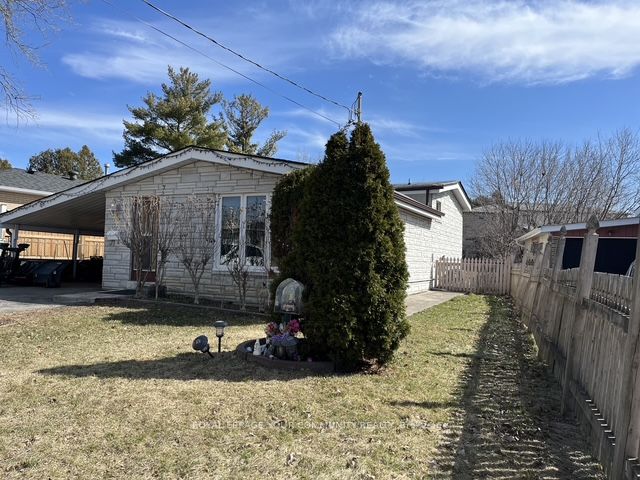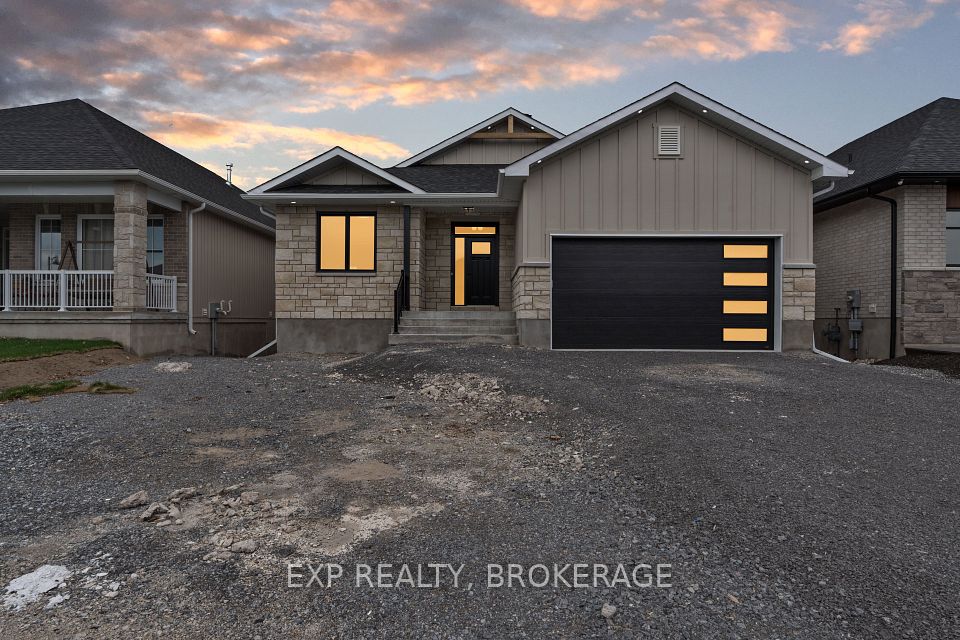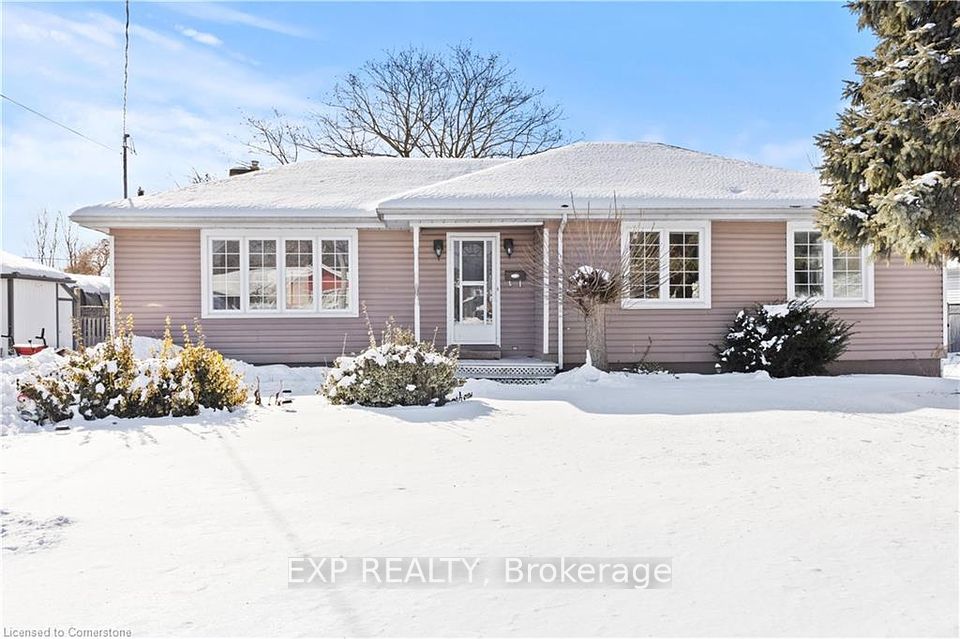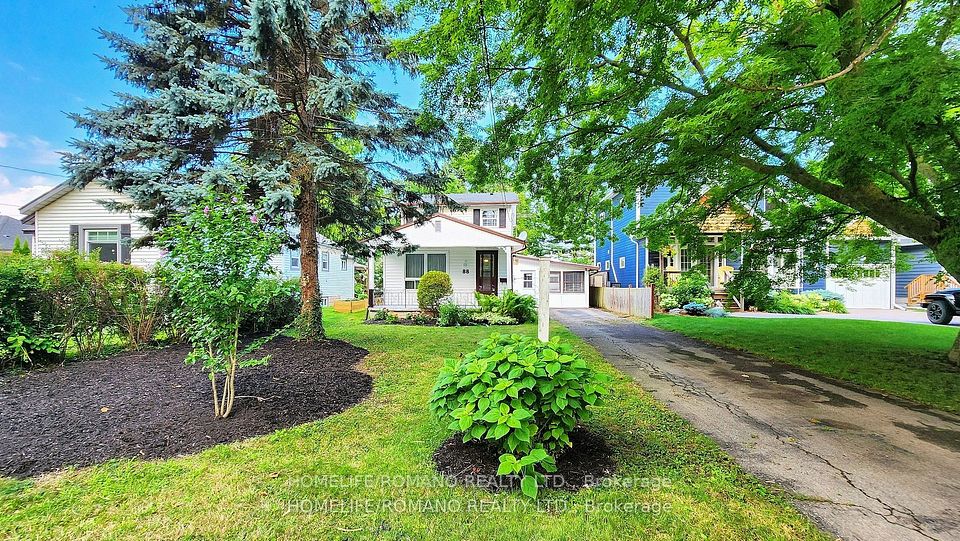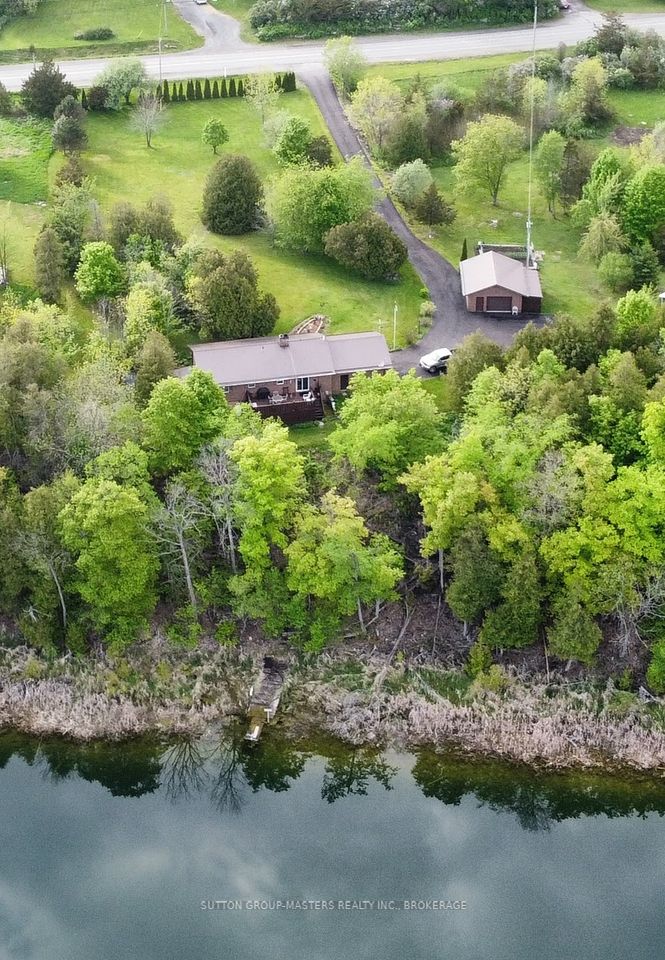$990,000
126 Slan Avenue, Toronto E09, ON M1G 3B9
Price Comparison
Property Description
Property type
Detached
Lot size
N/A
Style
2-Storey
Approx. Area
N/A
Room Information
| Room Type | Dimension (length x width) | Features | Level |
|---|---|---|---|
| Living Room | 2.76 x 5.26 m | W/O To Pool, Skylight, Sliding Doors | Ground |
| Office | 2.52 x 3.28 m | Hardwood Floor, Window | Ground |
| Powder Room | 2.08 x 1.89 m | N/A | Ground |
| Kitchen | 4.3 x 3.18 m | Hardwood Floor, Stainless Steel Appl, Renovated | Ground |
About 126 Slan Avenue
Welcome to 126 Slan, a charming home nestled on a massive corner lot in the heart of Scarborough. This 3-bedroom, 2-bathroom residence boasts a beautifully renovated main bathroom on the second floor and a spacious family room, perfect for relaxing and entertaining. The main level features a formal dining area, a cozy living room bathed in natural light from new skylights, and a dedicated office space. You'll appreciate the updated kitchen with a new fridge and gas stove (2024), as well as the new hardwood floors that flow seamlessly throughout the home. Step outside to two private yards, including an expansive backyard oasis perfect for gatherings. Relax and entertain by the heated in-ground pool (new heater in 2023, only $500/year to run!), a true summer highlight. A new driveway (2024) provides parking for two, and a handy shed offers additional storage. Gutter guards (installed 2021) ensure easy maintenance. Located near top-rated schools, parks, and transit, with the University of Toronto Scarborough campus just a short distance away. The proposed Eglinton East LRT system could bring future rapid transit access to the neighbourhood, adding to the convenience of this location. Centenary Hospital is also within easy reach. Additional updates include a new patio door (2022), fence (2018), and a rebuilt pool (2014). The roof, soffit, and fascia were updated in 2013, and the windows, drains, and flooring were all replaced in 2023. This home has been meticulously maintained and is ready for you to move in and enjoy all that it has to offer! New pool heater (2023), driveway (2024), fridge & gas stove (2024), skylights, drains & flooring (2023), windows (2023/2015), patio door (2022), gutter guards (2021), fence (2018), pool rebuilt (2014), roof, soffit & fascia (2013).
Home Overview
Last updated
4 hours ago
Virtual tour
None
Basement information
Partially Finished
Building size
--
Status
In-Active
Property sub type
Detached
Maintenance fee
$N/A
Year built
--
Additional Details
MORTGAGE INFO
ESTIMATED PAYMENT
Location
Some information about this property - Slan Avenue

Book a Showing
Find your dream home ✨
I agree to receive marketing and customer service calls and text messages from homepapa. Consent is not a condition of purchase. Msg/data rates may apply. Msg frequency varies. Reply STOP to unsubscribe. Privacy Policy & Terms of Service.







