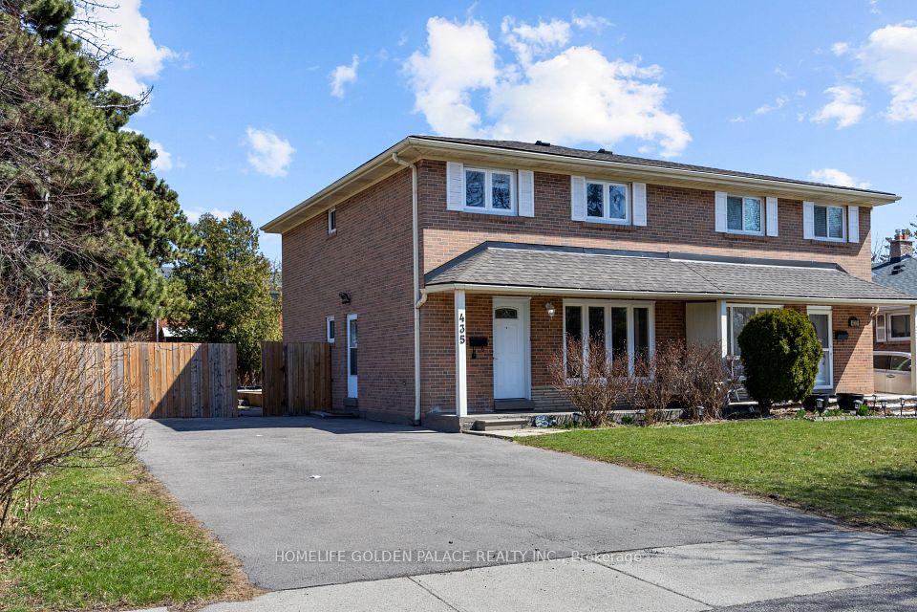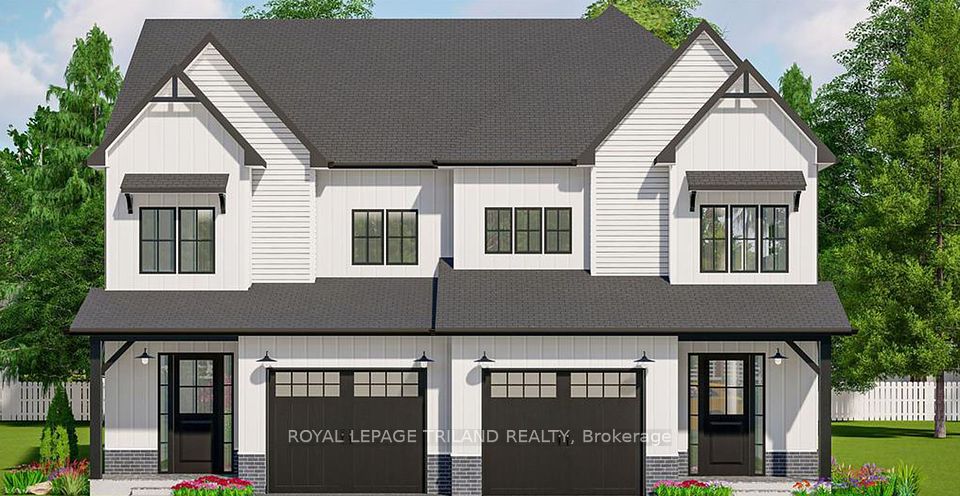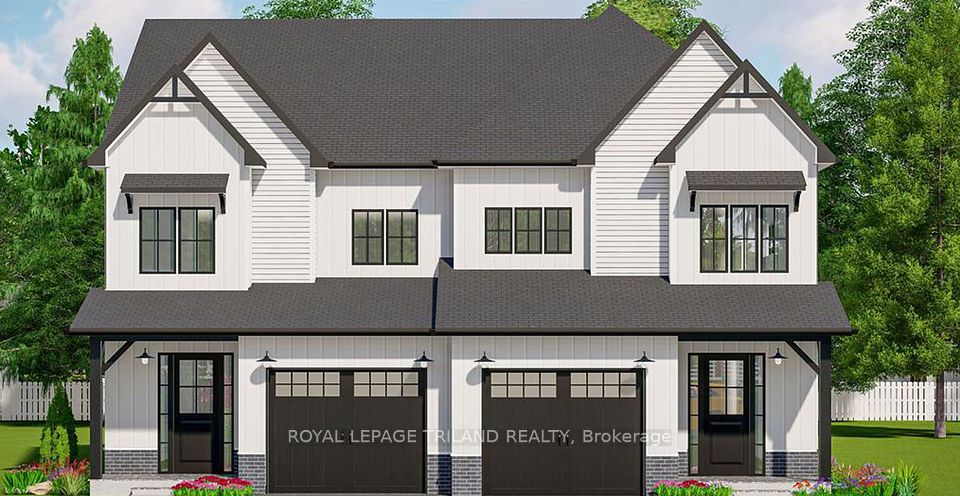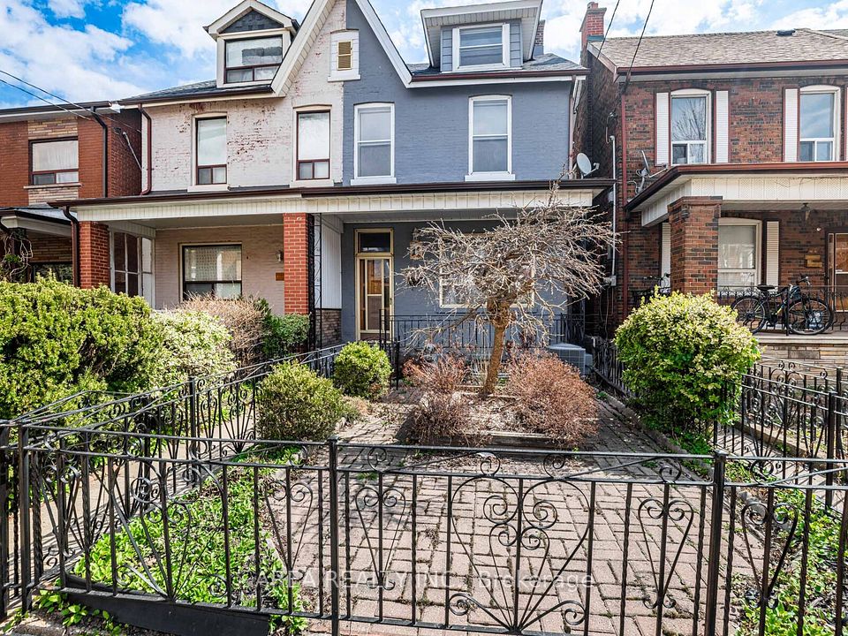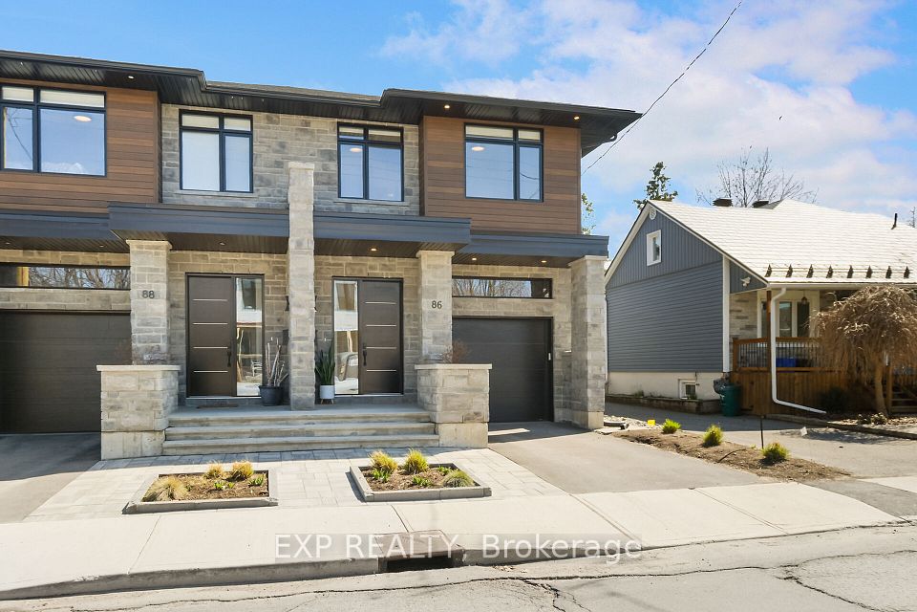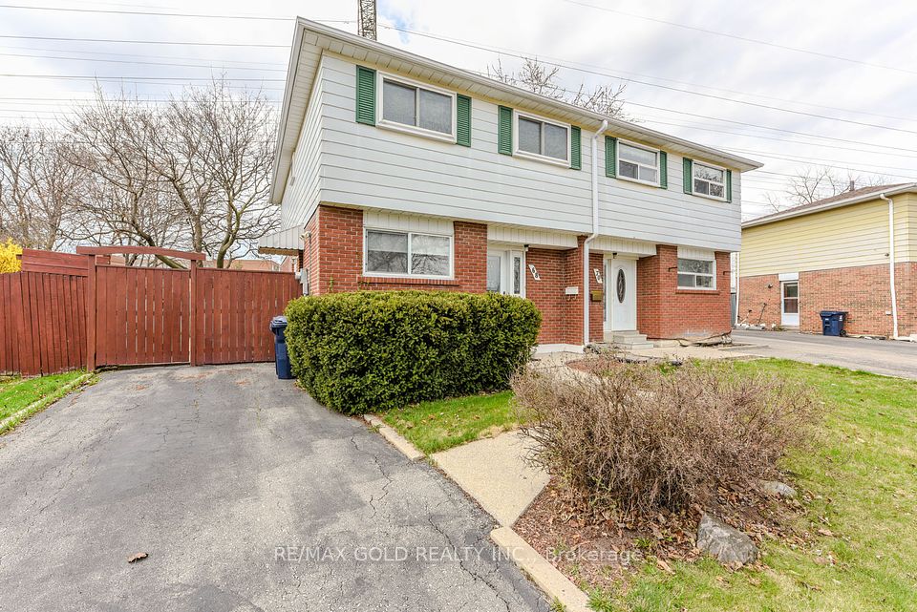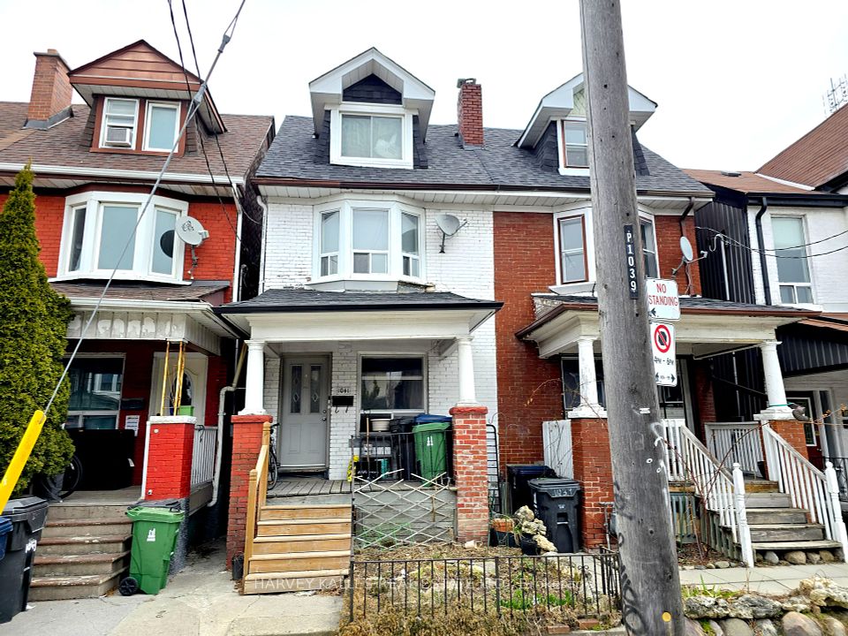$699,900
126 Werry Avenue, Southgate, ON N0C 1B0
Price Comparison
Property Description
Property type
Semi-Detached
Lot size
N/A
Style
2-Storey
Approx. Area
N/A
Room Information
| Room Type | Dimension (length x width) | Features | Level |
|---|---|---|---|
| Foyer | 2.43 x 1.53 m | Double Doors, Ceramic Floor | Main |
| Great Room | 5.54 x 3.55 m | Fireplace, Open Concept, Hardwood Floor | Main |
| Breakfast | 3.65 x 2.79 m | W/O To Yard, Ceramic Floor, Overlook Patio | Main |
| Kitchen | 3.65 x 2.74 m | Backsplash, Stainless Steel Appl, B/I Appliances | Main |
About 126 Werry Avenue
WELCOME TO THIS BEAUTIFUL SEMI DETACHED HOME IN THE DESIRABLE COMMUNITY IN DUNDALK, ONTARIO. THIS 4BEDROOM, 4 WASHROOM HOME FEATURES 9 FT CEILINGS ON THE MAIN FLOOR, UPGRADED OAK STAIRCASE AND OAK HARDWOOD FLOORING THROUGHOUT THE HOME. THE CUSTOM CHEF'S KITCHEN FEATURES A WALL OVEN/MICROWAVE COMBO, UPGRADED CABINETRY AND STAINLESS STEEL APPLIANCES. FAMILY FRIENDLY NEIGHBOURHOOD WITH EASY ACCESS TO SCHOOLS, COMMUNITY CENTRE AND MORE AMENITIES COMING SOON.
Home Overview
Last updated
Apr 17
Virtual tour
None
Basement information
Partially Finished
Building size
--
Status
In-Active
Property sub type
Semi-Detached
Maintenance fee
$N/A
Year built
--
Additional Details
MORTGAGE INFO
ESTIMATED PAYMENT
Location
Some information about this property - Werry Avenue

Book a Showing
Find your dream home ✨
I agree to receive marketing and customer service calls and text messages from homepapa. Consent is not a condition of purchase. Msg/data rates may apply. Msg frequency varies. Reply STOP to unsubscribe. Privacy Policy & Terms of Service.







