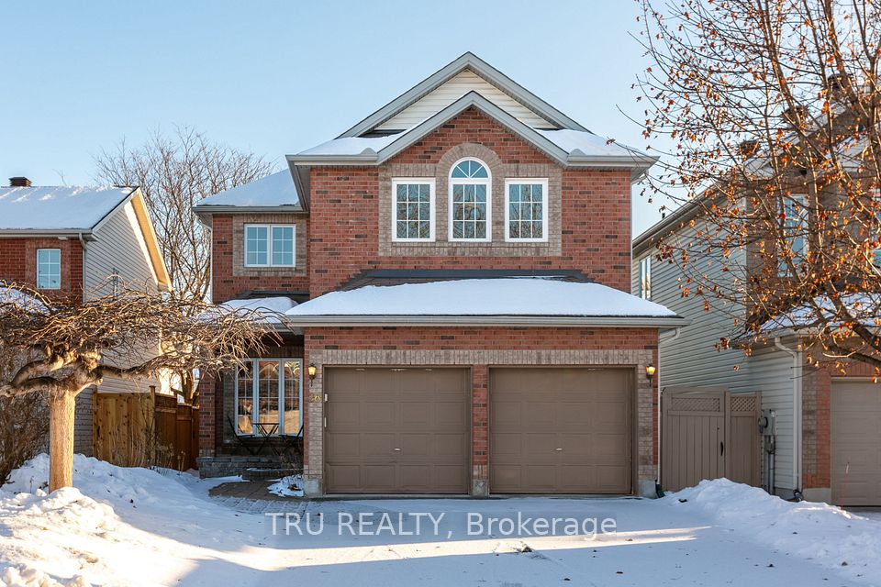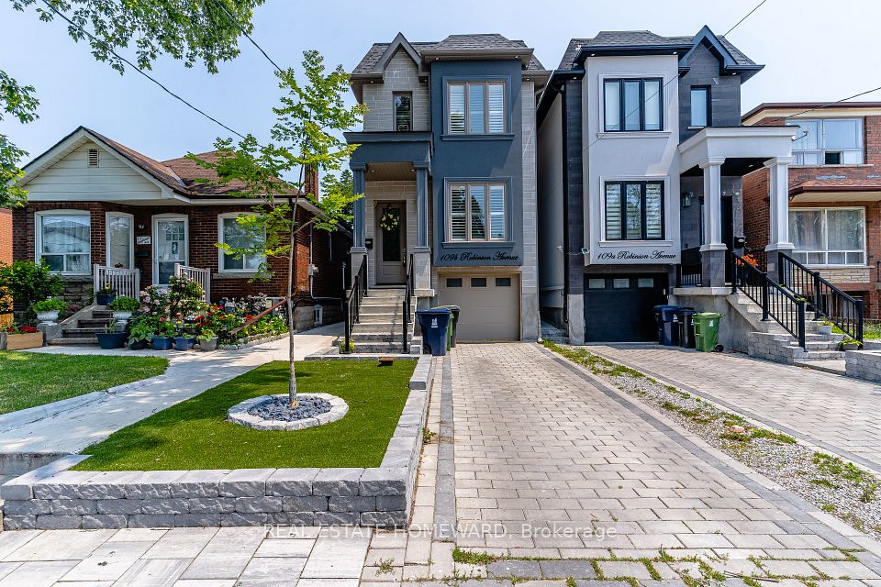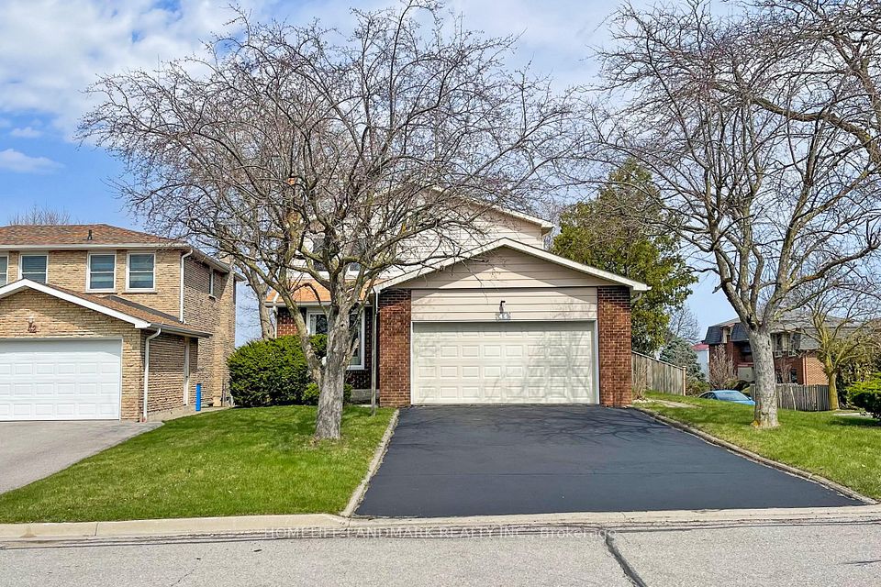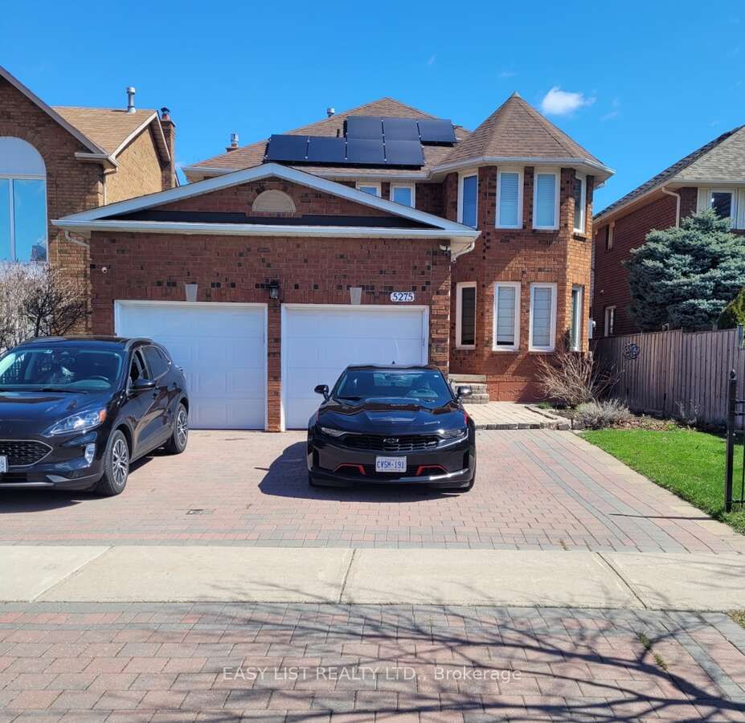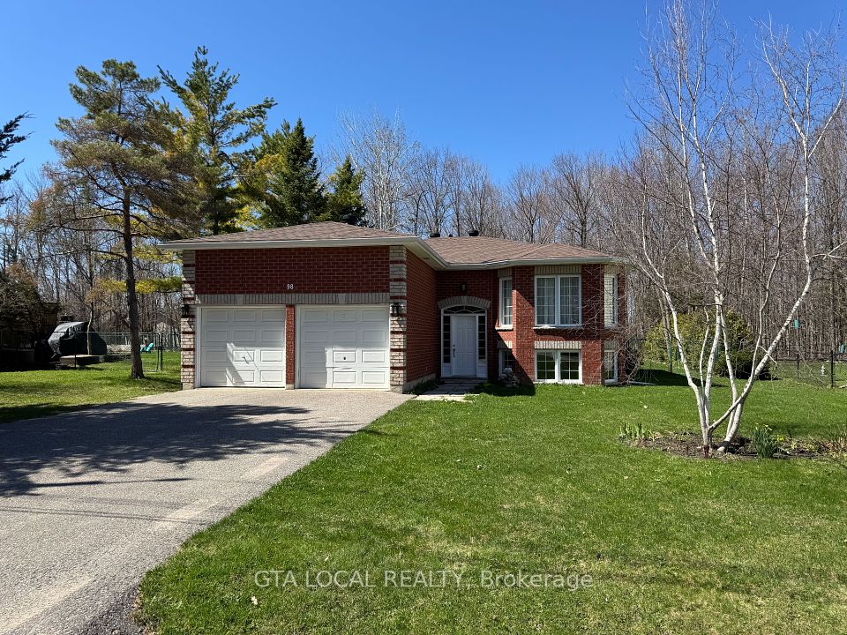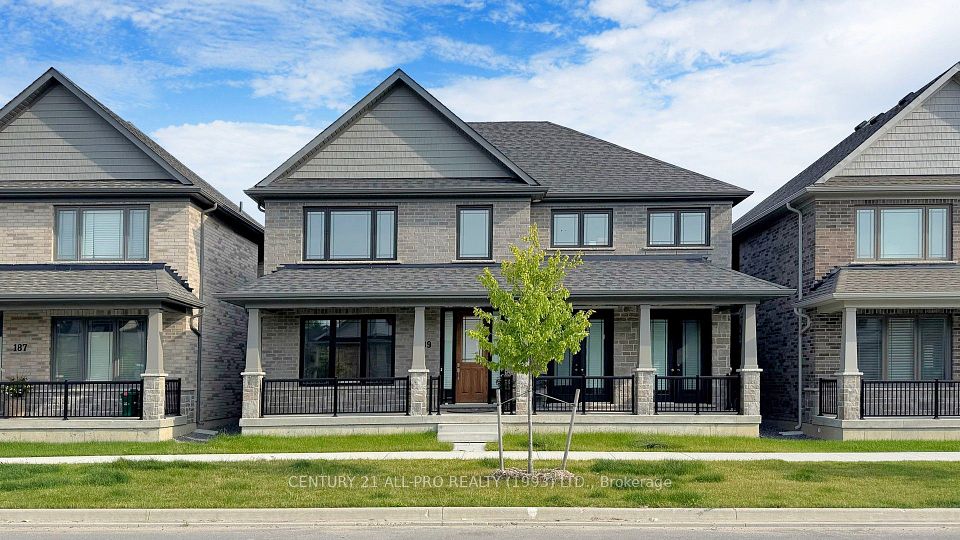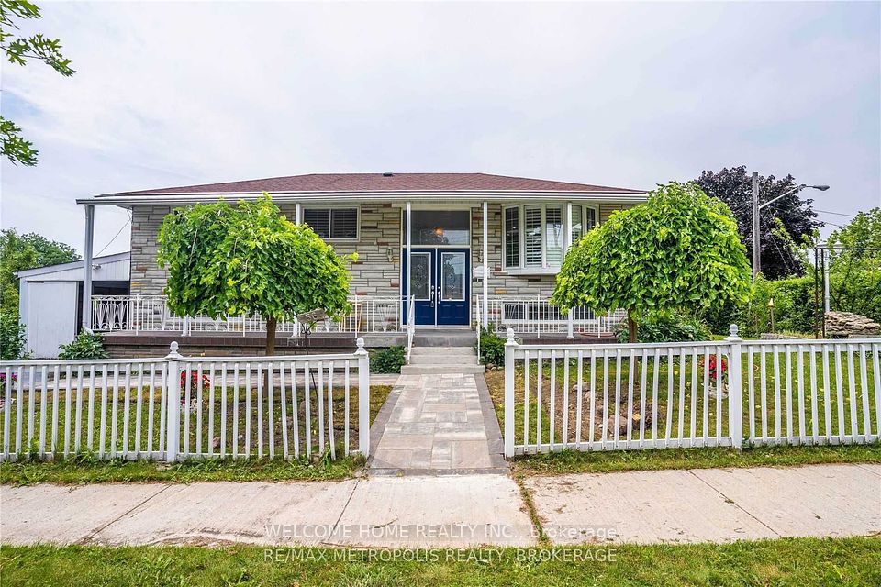$1,279,000
1261 9TH Line, Beckwith, ON K7C 0V9
Virtual Tours
Price Comparison
Property Description
Property type
Detached
Lot size
50-99.99 acres
Style
Bungalow
Approx. Area
N/A
Room Information
| Room Type | Dimension (length x width) | Features | Level |
|---|---|---|---|
| Foyer | 5.76 x 2.13 m | N/A | Main |
| Living Room | 4.21 x 3.63 m | N/A | Main |
| Dining Room | 4.19 x 3.63 m | N/A | Main |
| Kitchen | 5.18 x 4.57 m | N/A | Main |
About 1261 9TH Line
Experience countryside tranquility in this meticulously crafted brick bungalow. W/ over 3400 sq. ft. of living space where quality design & elegance meets functionality. Maple hardwood floors grace the main floor, basking in natural light pouring through oversized windows. The open-concept kitchen/family room feat. custom cabinetry, Corian counters, & cozy fireplace. Entertain in formal dining space w/ cherry in maple hardwood inlays & large arched windows. Retreat to a sunroom or luxurious primary bed w/ 5-piece ensuite & custom walk-in closet. Lower level offers addl living w/ finished rec room boasting radiant in-floor heating & surround sound. Outside, 96 acs. of landscape await - 10acs. cleared w/ fenced vegetable garden, serene pond w/ windmill, & fire pit surrounded by lush gardens plus an additional 86acs. of conservation land. Located mins from Carleton Place & short commute to Kanata, this home offers luxury & convenience in a tranquil setting. Experience more than just a home; it's a sanctuary waiting to embrace you in the heart of nature.
Home Overview
Last updated
Apr 22
Virtual tour
None
Basement information
Full, Finished
Building size
--
Status
In-Active
Property sub type
Detached
Maintenance fee
$N/A
Year built
--
Additional Details
MORTGAGE INFO
ESTIMATED PAYMENT
Location
Some information about this property - 9TH Line

Book a Showing
Find your dream home ✨
I agree to receive marketing and customer service calls and text messages from homepapa. Consent is not a condition of purchase. Msg/data rates may apply. Msg frequency varies. Reply STOP to unsubscribe. Privacy Policy & Terms of Service.







