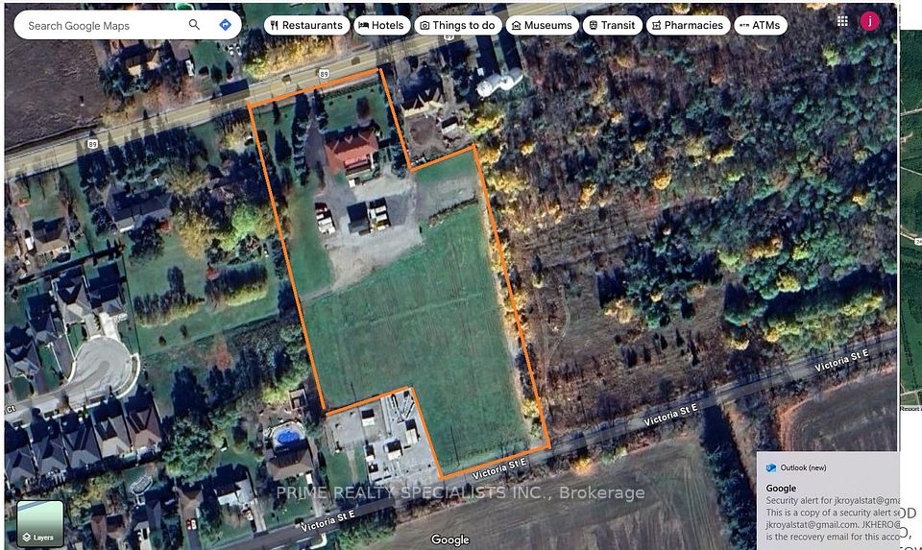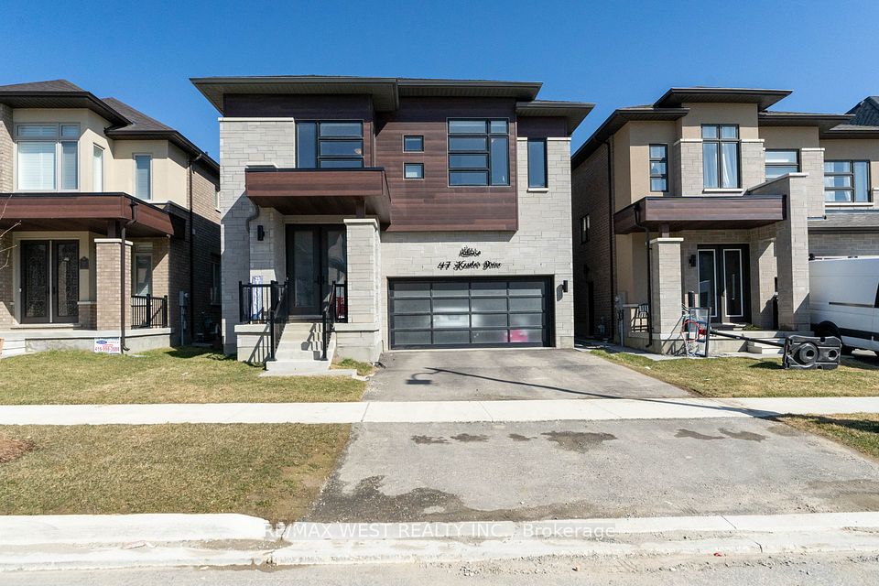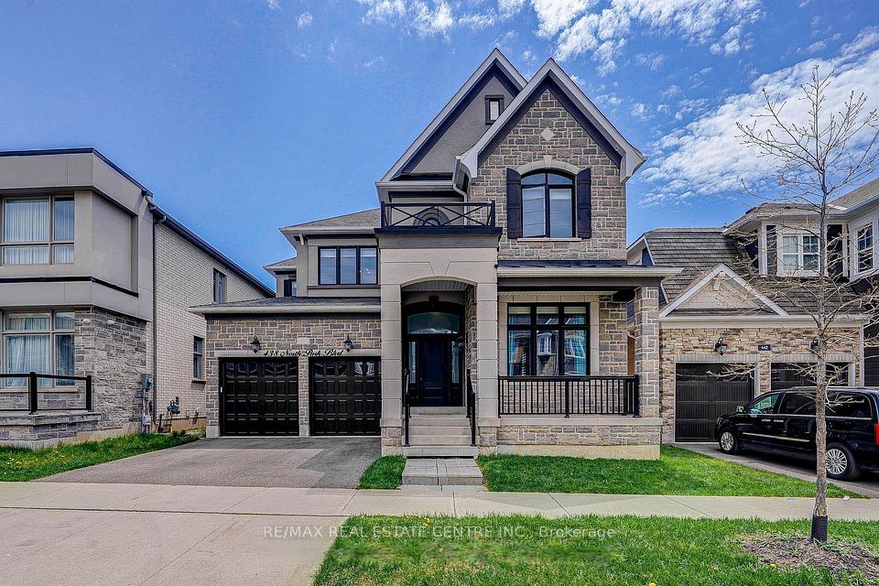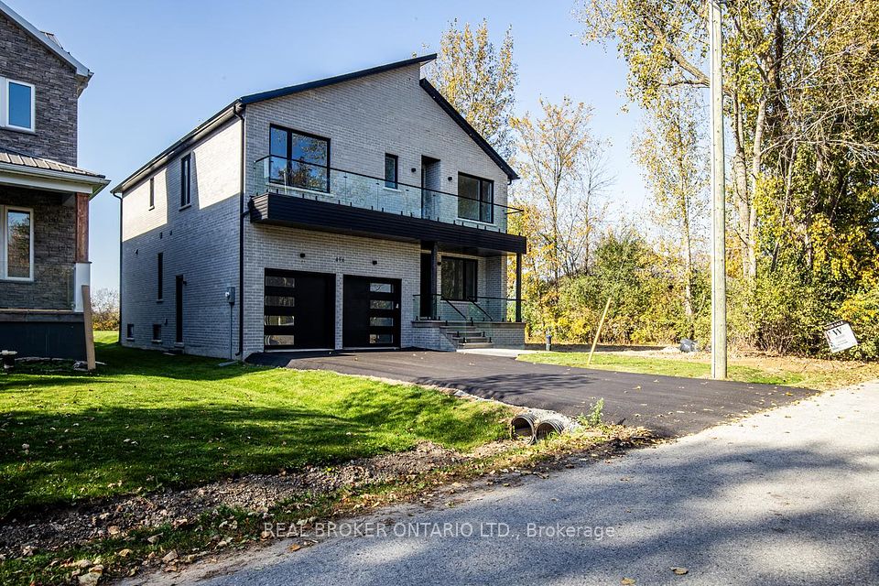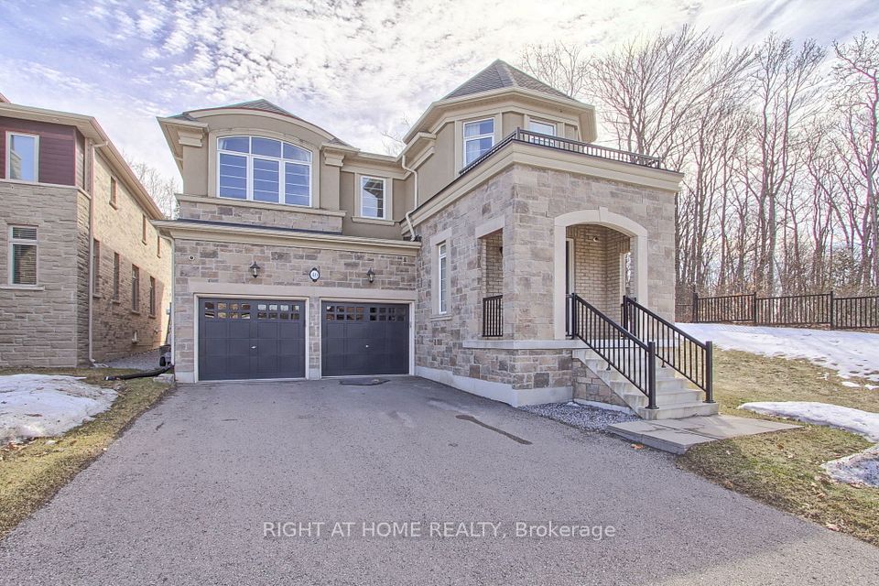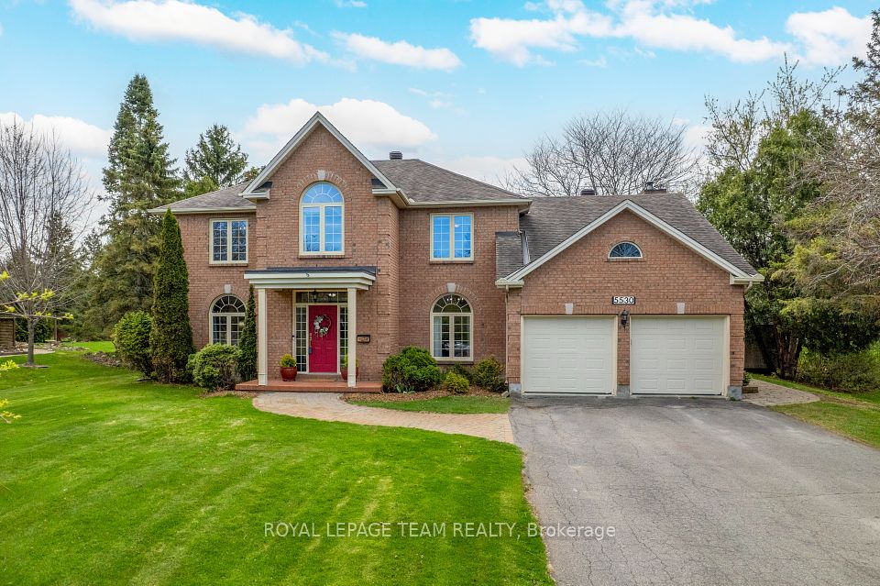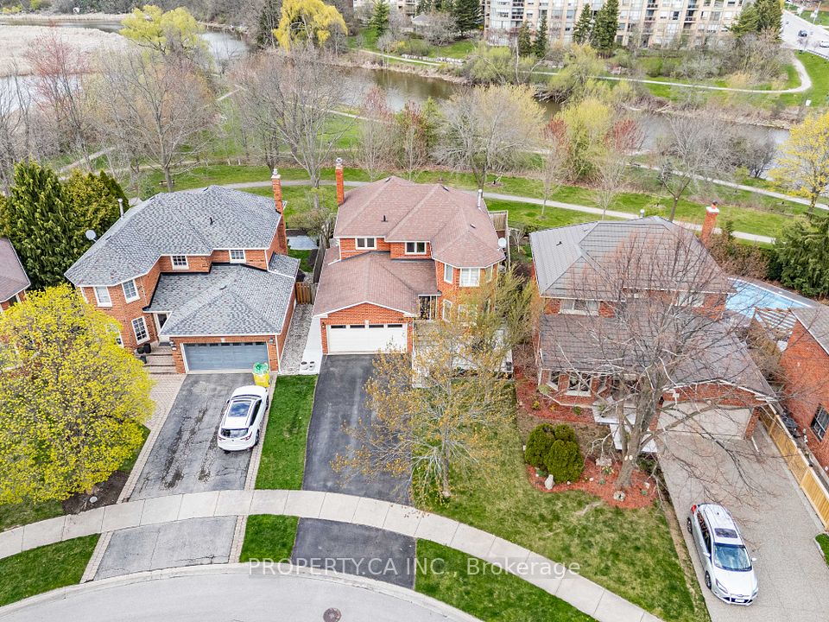$2,150,000
1262 Courtleigh Trail, Oakville, ON L6H 7G1
Price Comparison
Property Description
Property type
Detached
Lot size
N/A
Style
2-Storey
Approx. Area
N/A
Room Information
| Room Type | Dimension (length x width) | Features | Level |
|---|---|---|---|
| Great Room | 15.2 x 15 m | Hardwood Floor, Fireplace | Main |
| Kitchen | 14.3 x 10.3 m | W/O To Balcony, Tile Floor, Open Concept | Main |
| Dining Room | 14.3 x 12.2 m | Hardwood Floor, Open Concept | Main |
| Breakfast | 12.1 x 11 m | Tile Floor, Open Concept, W/O To Balcony | Main |
About 1262 Courtleigh Trail
This beautiful home in Upper Joshua Creek sits on a premium ravine lot with a walkout basement and 9 ceilings. Spanning 3114 sq ft (MPAC), features 10 ceilings on the main level and 9 on the upper and lower floors. With nearly $200K in ravine and walkout basement premiums plus $50K+ in upgrades, this home is truly special.Enjoy engineered hardwood throughout, a modern kitchen with quartz countertops, an oversized island with a breakfast bar, and triple-glazed windows showcasing stunning ravine views. The upper level offers 4 spacious bedrooms, 3 full bathrooms, and a convenient laundry room.Located in a family-friendly community, this home is steps from the upcoming elementary school, parks, trails, and greenspaces, with easy access to shops, restaurants, and highways. Complete with a geothermal system and HVAC, this home is a perfect mix of elegance and efficiencya rare find!
Home Overview
Last updated
Mar 30
Virtual tour
None
Basement information
Walk-Out, Unfinished
Building size
--
Status
In-Active
Property sub type
Detached
Maintenance fee
$N/A
Year built
--
Additional Details
MORTGAGE INFO
ESTIMATED PAYMENT
Location
Some information about this property - Courtleigh Trail

Book a Showing
Find your dream home ✨
I agree to receive marketing and customer service calls and text messages from homepapa. Consent is not a condition of purchase. Msg/data rates may apply. Msg frequency varies. Reply STOP to unsubscribe. Privacy Policy & Terms of Service.







