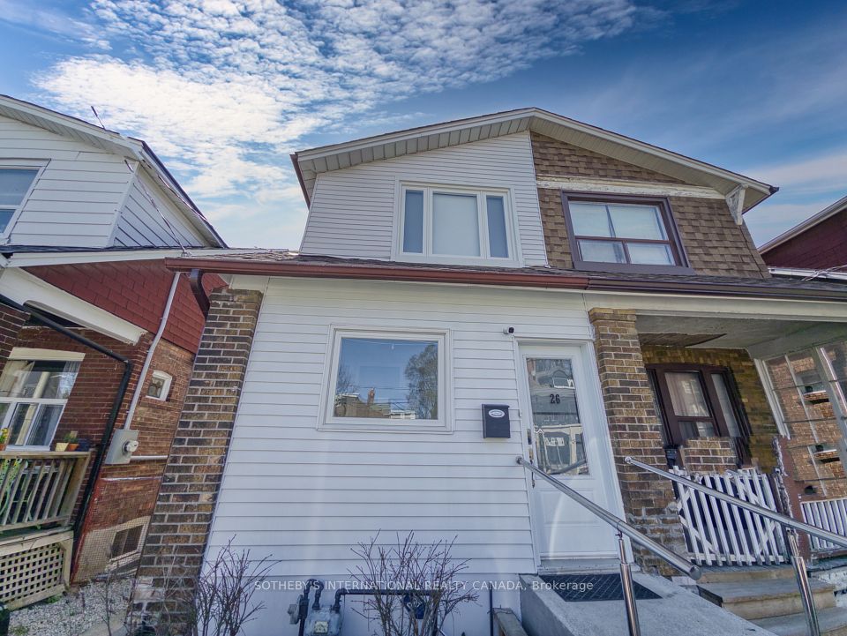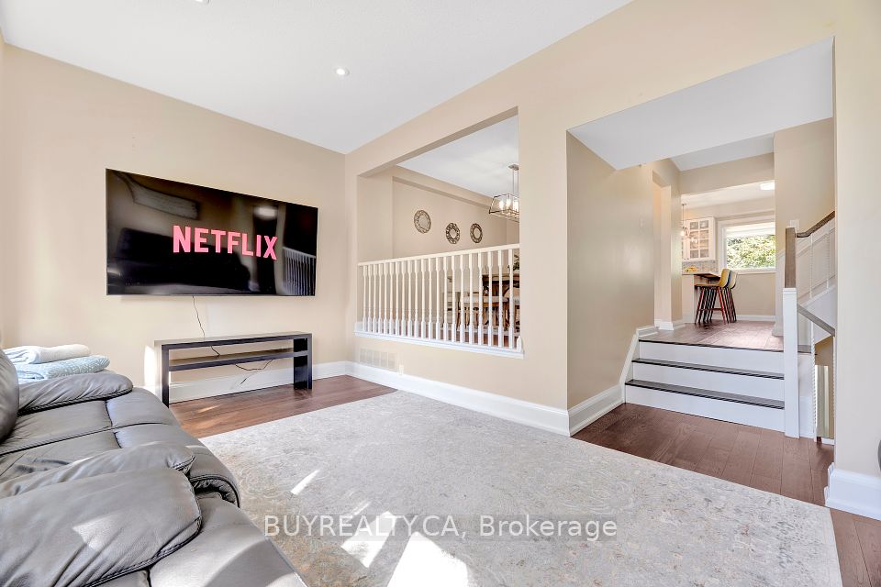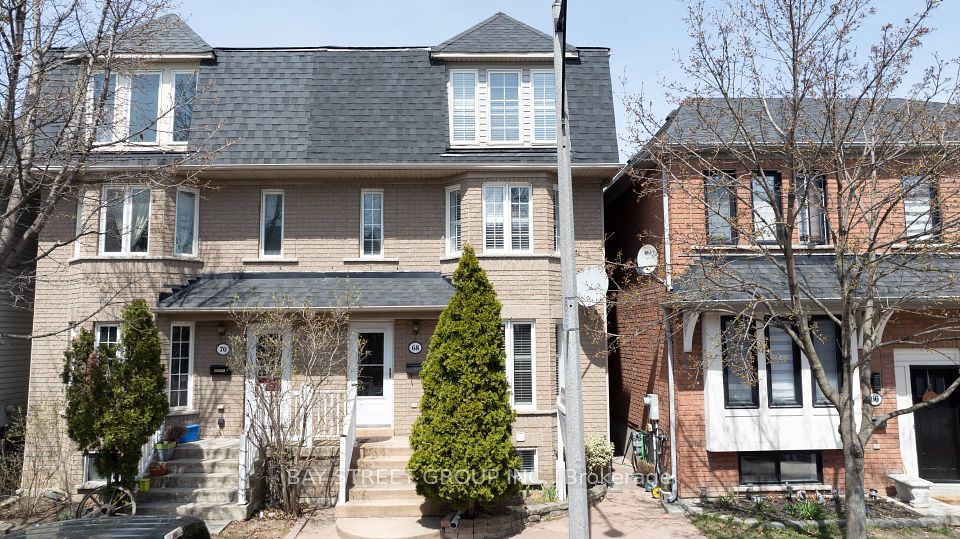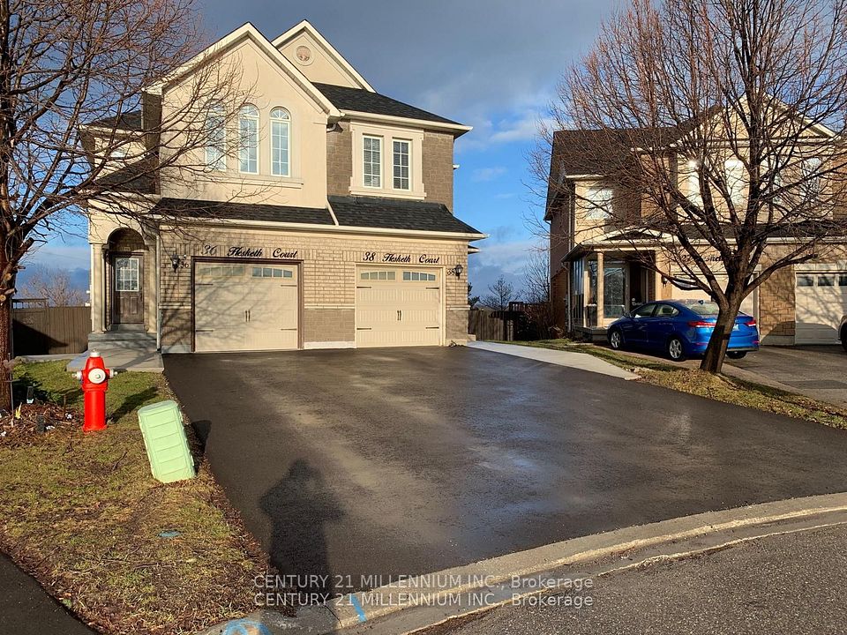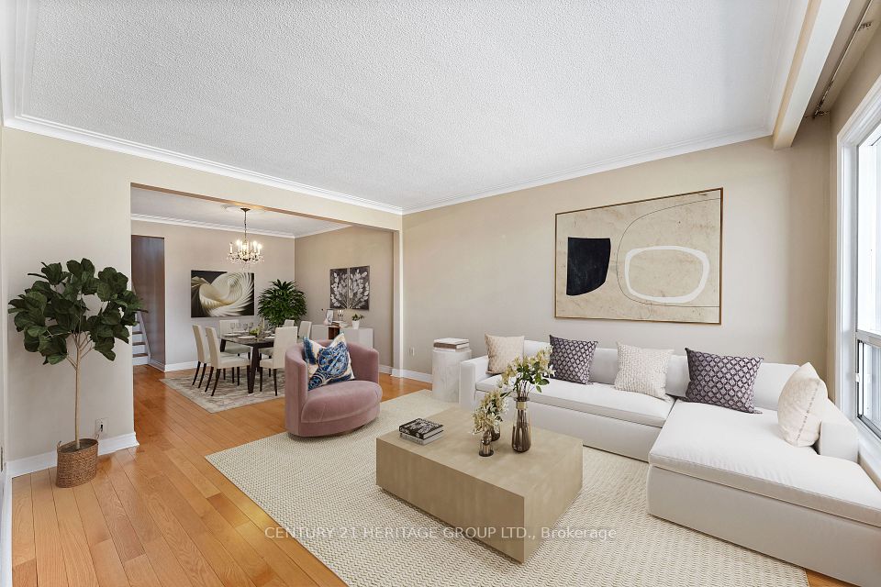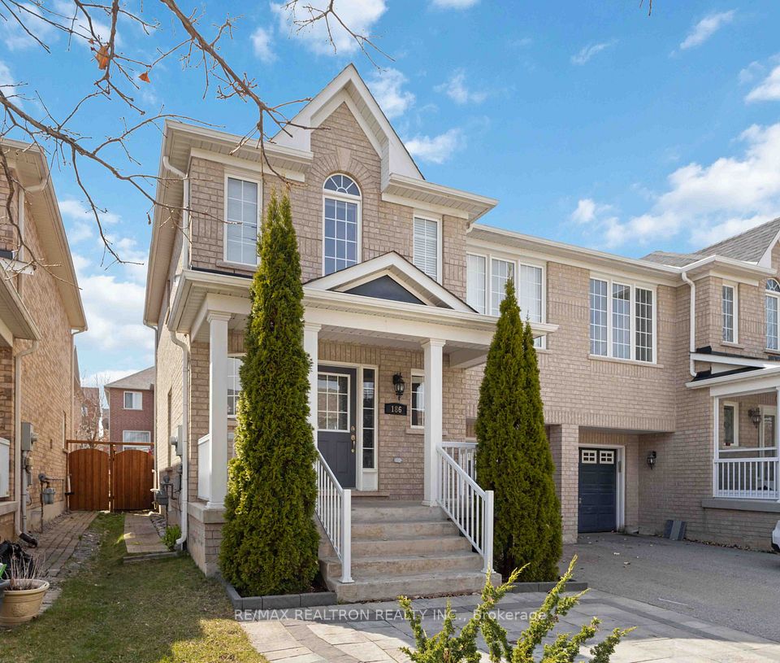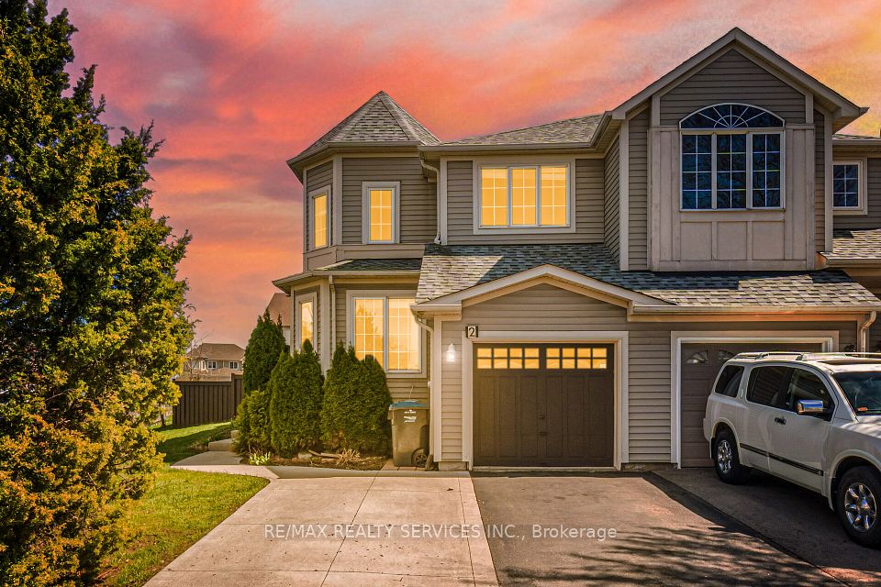$799,000
1268 Trowbridge Drive, Oshawa, ON L1G 7H2
Price Comparison
Property Description
Property type
Semi-Detached
Lot size
N/A
Style
2-Storey
Approx. Area
N/A
Room Information
| Room Type | Dimension (length x width) | Features | Level |
|---|---|---|---|
| Recreation | 4.35 x 3.35 m | Tile Floor, Window | Basement |
| Kitchen | 3.61 x 2.44 m | Stainless Steel Appl, B/I Dishwasher, Backsplash | Main |
| Dining Room | 3.35 x 2.5 m | Combined w/Living, Ceiling Fan(s) | Main |
| Living Room | 5.56 x 3.73 m | Combined w/Dining, W/O To Deck | Main |
About 1268 Trowbridge Drive
Step into a home where pride of ownership truly shines! Over the past 5 years, this property has undergone a remarkable transformation with thoughtful upgrades that beautifully blend style, comfort, and functionality. From top-to-bottom vinyl flooring (20212023) to a brand-new kitchen renovation completed in 2025, with over $25,000 invested, no detail has been overlooked. Enjoy total peace of mind with major mechanical updates including a new furnace, heat pump, and humidifier (2023), along with enhanced attic insulation for year-round energy efficiency. The home features modern pot lights throughout the living, dining, kitchen, and upper levels(20232025), a fully renovated basement washroom (2021), and stylish new main doors and bedroom doors installed in 2025. Custom closet systems in all bedrooms and landing areas (2023), fresh full-house paint (2025), and a professionally paved driveway (2023) further enhance both practicality and curb appeal. Whether you're relaxing in the beautifully finished basement or entertaining in the reimagined kitchen with a stainless steel gas range and vented hood, this home checks every box. Turnkey, modern, and move-in ready it's a rare find that truly stands out. EXTRAS** S/S Stove, S/S Fridge, S/S B/I Dishwasher, S/S Range Hood, Washers, Dryers.
Home Overview
Last updated
Apr 19
Virtual tour
None
Basement information
Separate Entrance, Finished
Building size
--
Status
In-Active
Property sub type
Semi-Detached
Maintenance fee
$N/A
Year built
2024
Additional Details
MORTGAGE INFO
ESTIMATED PAYMENT
Location
Some information about this property - Trowbridge Drive

Book a Showing
Find your dream home ✨
I agree to receive marketing and customer service calls and text messages from homepapa. Consent is not a condition of purchase. Msg/data rates may apply. Msg frequency varies. Reply STOP to unsubscribe. Privacy Policy & Terms of Service.







