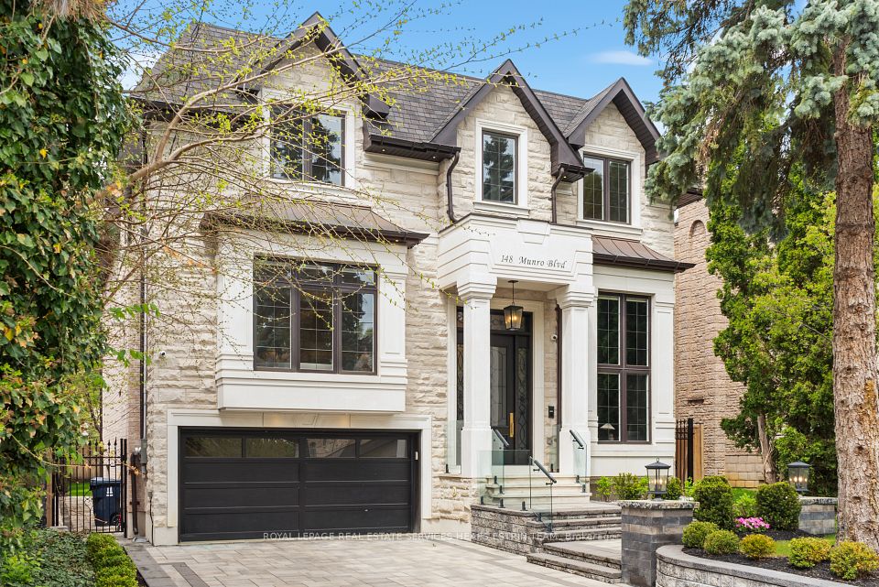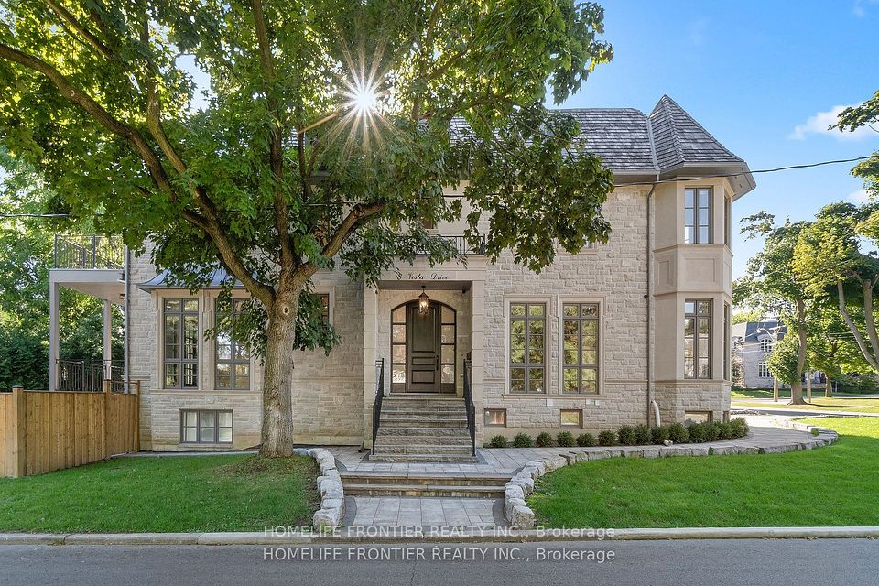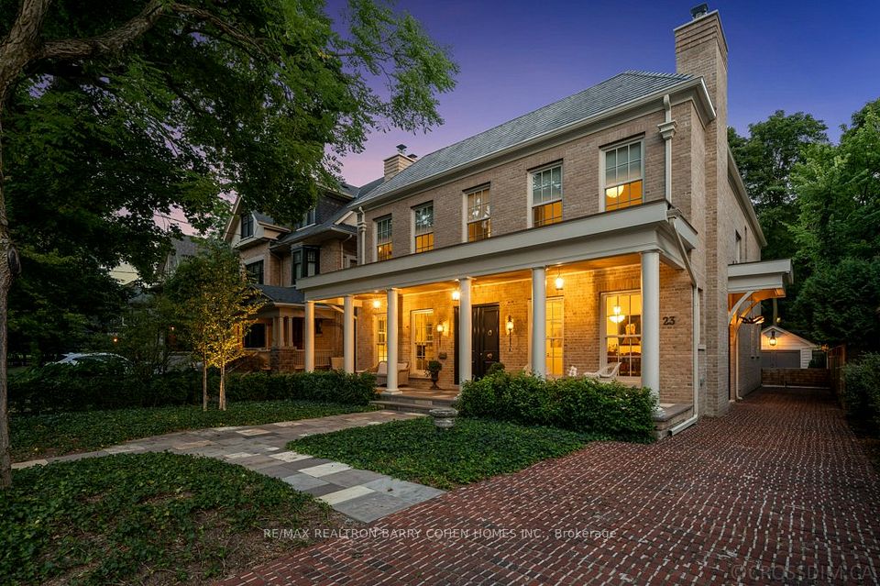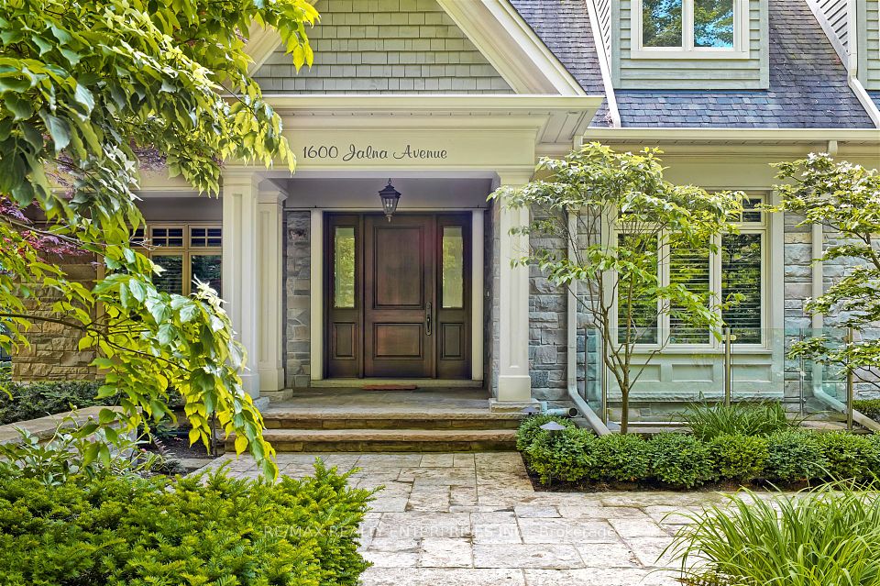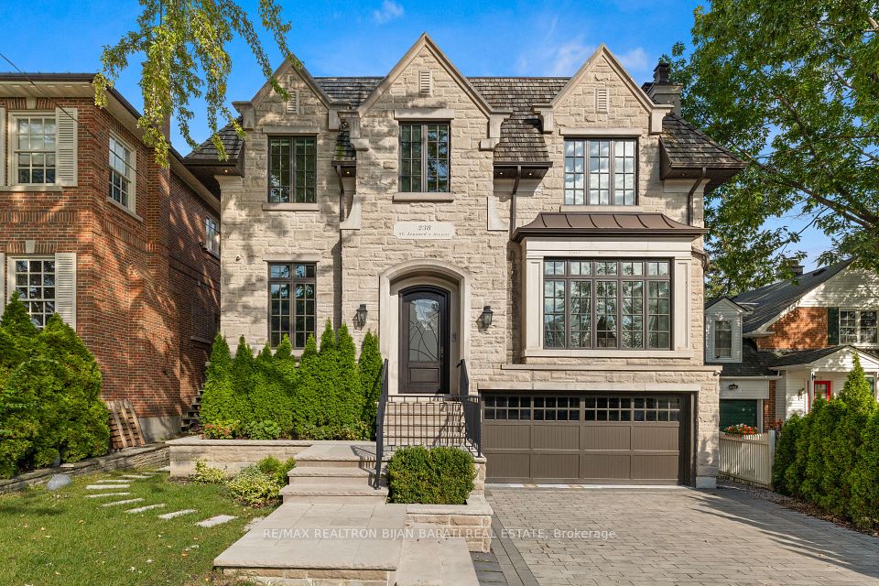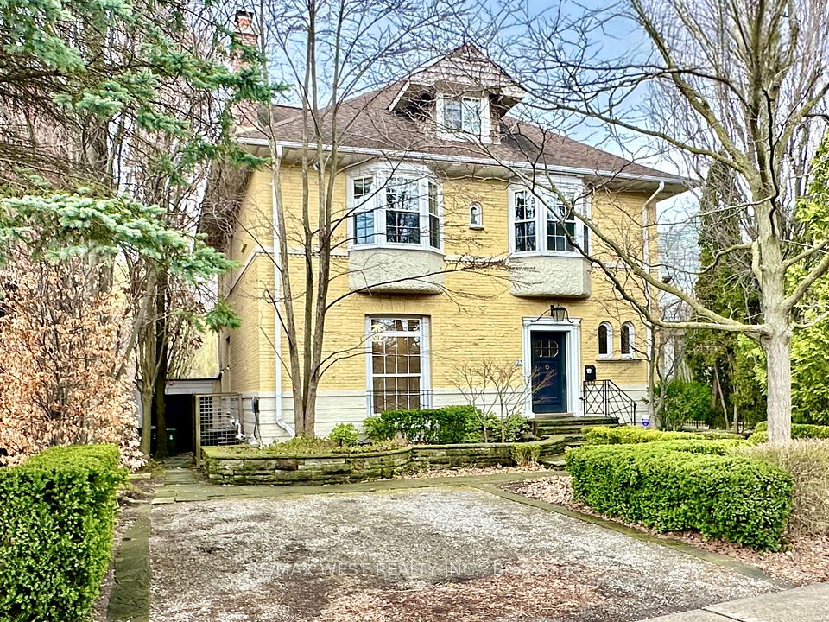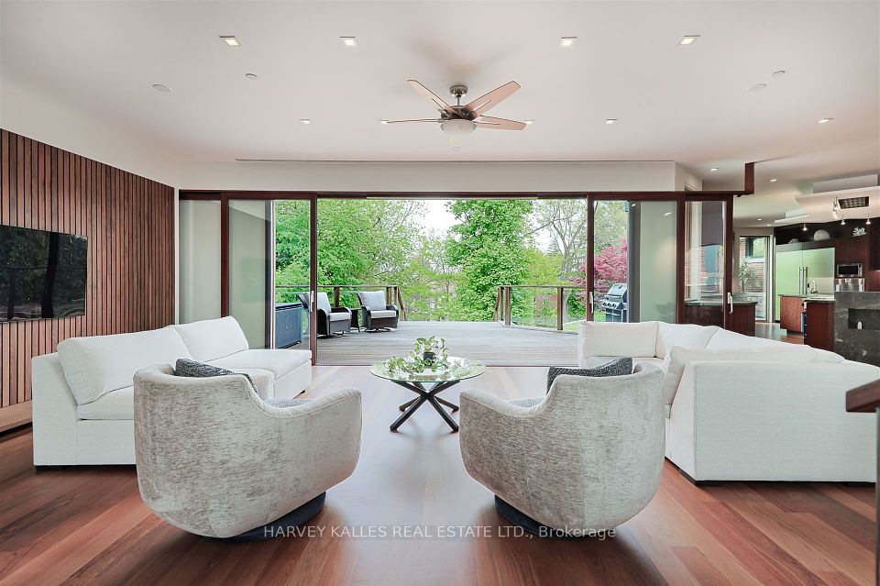
$7,480,000
127 Ridley Boulevard, Toronto C04, ON M5M 3L8
Virtual Tours
Price Comparison
Property Description
Property type
Detached
Lot size
N/A
Style
2-Storey
Approx. Area
N/A
Room Information
| Room Type | Dimension (length x width) | Features | Level |
|---|---|---|---|
| Living Room | 4.98 x 3.1 m | Window Floor to Ceiling, Heated Floor | Main |
| Dining Room | 4.02 x 3.66 m | Heated Floor, Window | Main |
| Kitchen | 5.31 x 4.88 m | Breakfast Bar, Centre Island, B/I Appliances | Main |
| Breakfast | 5.24 x 1.83 m | W/O To Deck, Family Size Kitchen, Heated Floor | Main |
About 127 Ridley Boulevard
Nestled in the prestigious Cricket Club locale, this newly renovated masterpiece epitomizes modern luxury and timeless elegance designed by COE Mudford Interior Design. Meticulously crafted to create an unparalleled living experience, it sets a new standard in upscale urban living.The Indiana limestone facade exudes grandeur, complemented by lush landscaping around the expansive 152-foot south-facing lot. The outdoor oasis features a saltwater aqua spa pool, a meticulously landscaped garden, and a charming gazebo.Inside, the airy interior boasts soaring ceilings and an open-concept layout, adorned with pristine white oak floors. Natural light pours through expansive windows, highlighting the impeccable craftsmanship and designer finishes.The chef's dream kitchen is outfitted with top-of-the-line appliances and custom cabinetry, perfect for culinary enthusiasts and entertainers. The living areas offer generous proportions for hosting gatherings or quiet reflection.Technological sophistication includes a comprehensive Control 4 system that integrates smart home capabilities for convenience and efficiency.Upstairs, the second floor features a luxurious master suite and additional bedrooms, each designed for comfort and serenity. A second-floor office and a convenient laundry room add practicality.The lower levels offer further indulgence with a climate-controlled wine cellar, fully equipped gym, and sophisticated basement bar for stylish entertaining. A dedicated nanny room ensures comfort for extended stays.Additional highlights include a garage with a state-of-the-art car lift for automotive enthusiasts, a comprehensive security system, and integrated speakers throughout the home.
Home Overview
Last updated
May 6
Virtual tour
None
Basement information
Finished
Building size
--
Status
In-Active
Property sub type
Detached
Maintenance fee
$N/A
Year built
--
Additional Details
MORTGAGE INFO
ESTIMATED PAYMENT
Location
Some information about this property - Ridley Boulevard

Book a Showing
Find your dream home ✨
I agree to receive marketing and customer service calls and text messages from homepapa. Consent is not a condition of purchase. Msg/data rates may apply. Msg frequency varies. Reply STOP to unsubscribe. Privacy Policy & Terms of Service.






