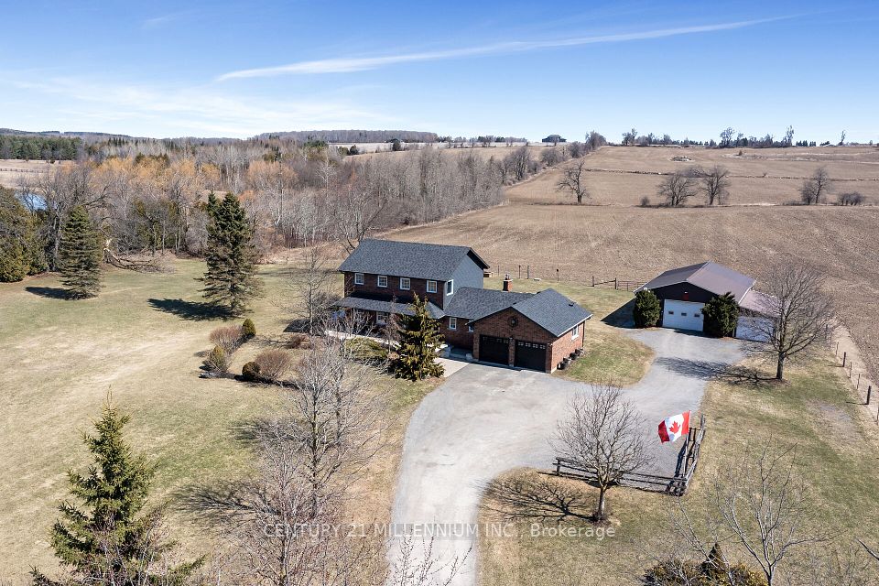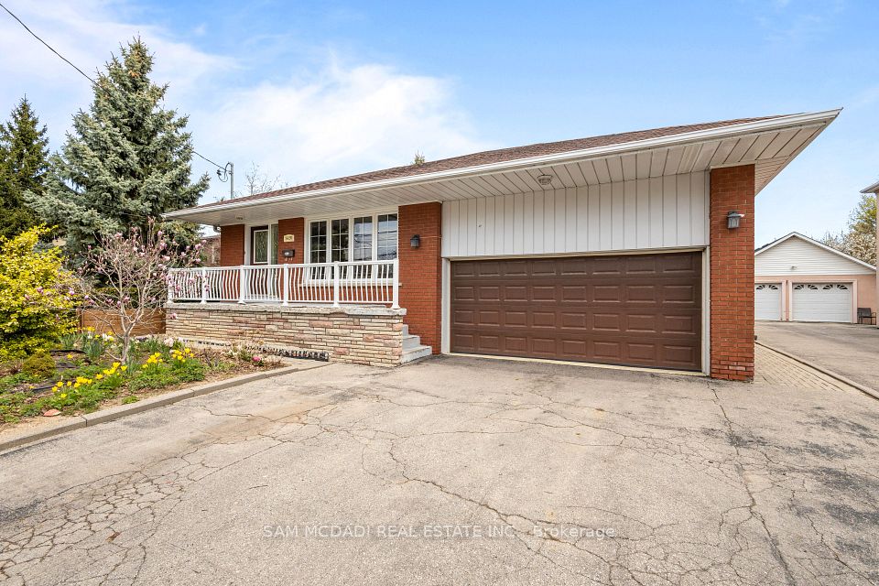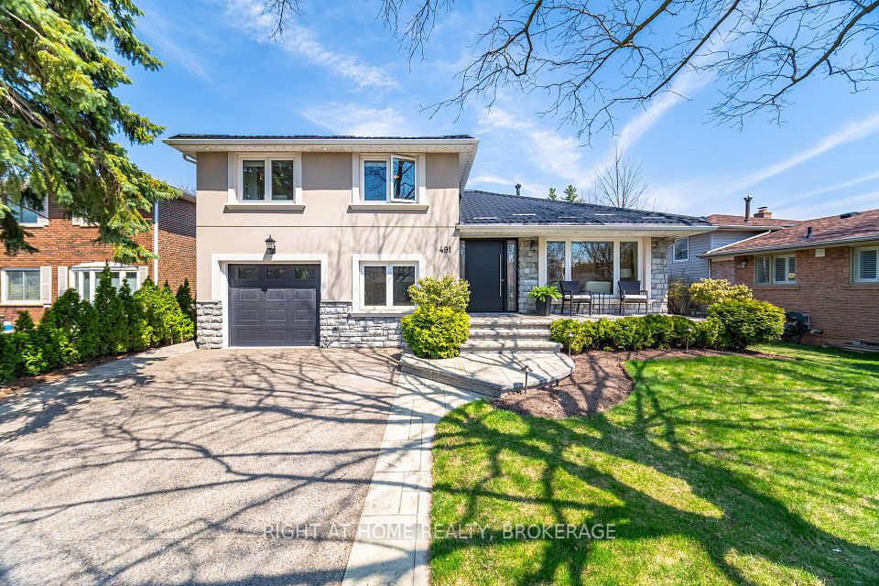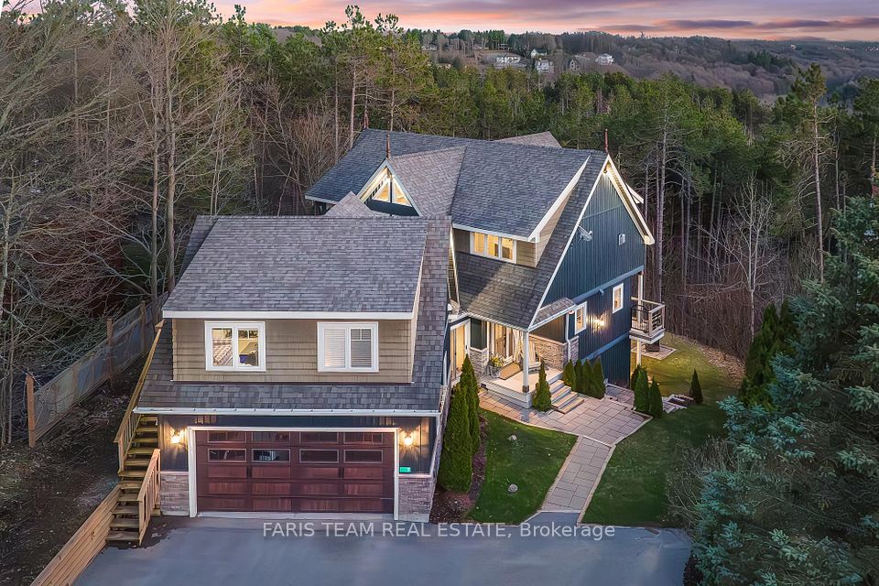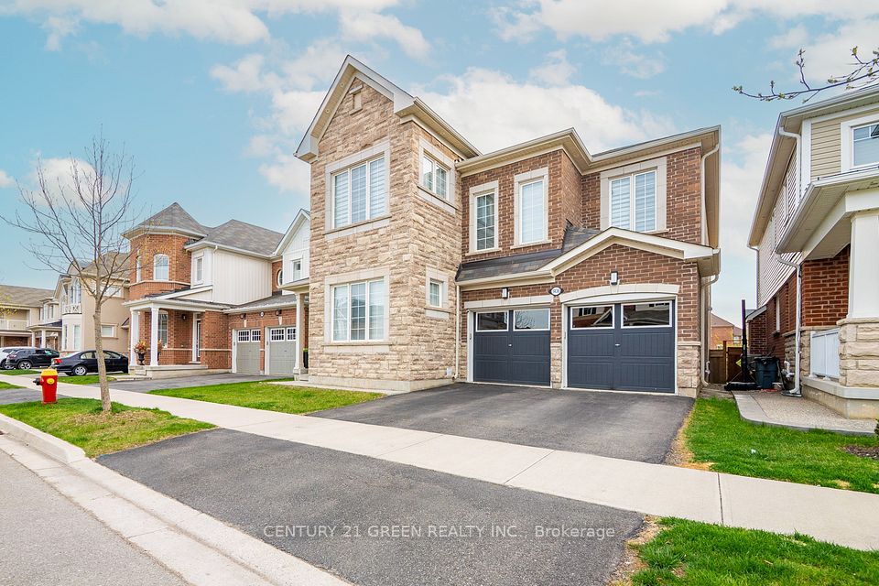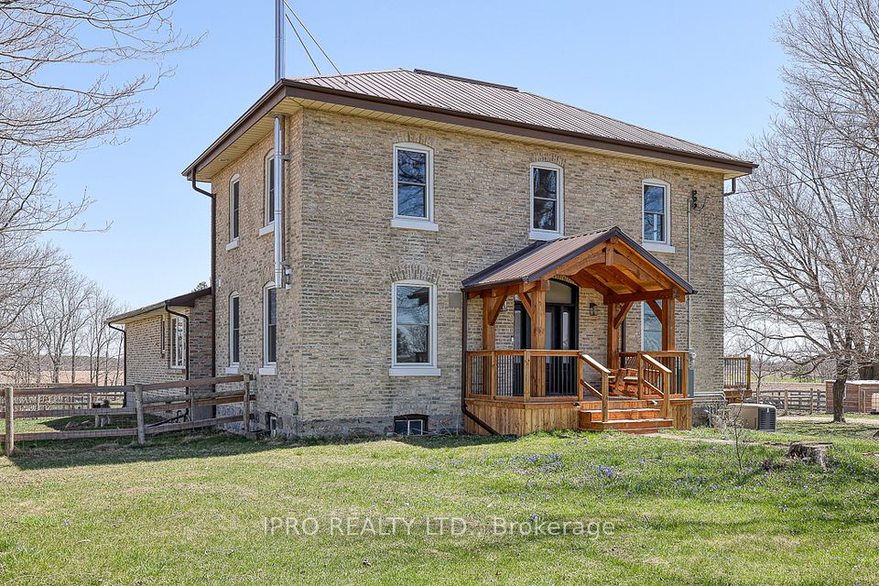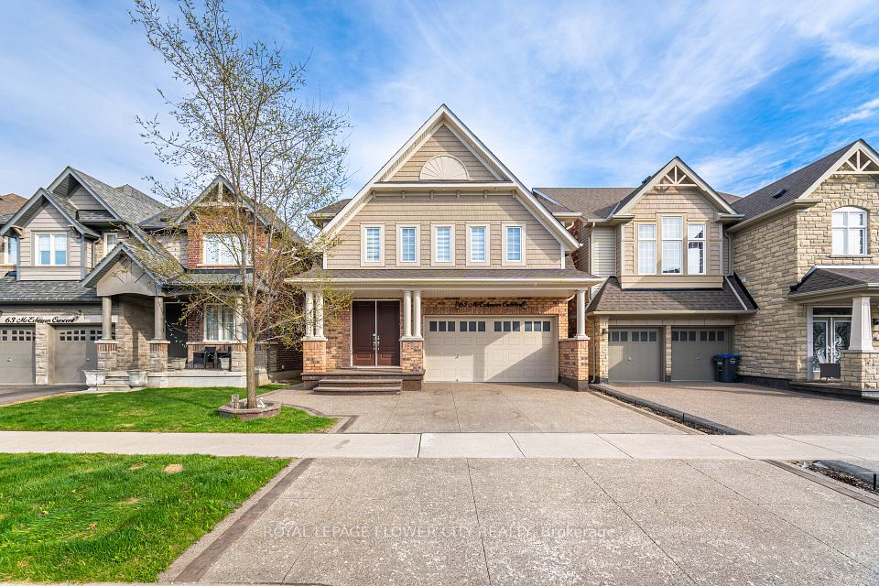$1,915,000
127 Steam Whistle Drive, Whitchurch-Stouffville, ON L4A 4X5
Virtual Tours
Price Comparison
Property Description
Property type
Detached
Lot size
< .50 acres
Style
2-Storey
Approx. Area
N/A
Room Information
| Room Type | Dimension (length x width) | Features | Level |
|---|---|---|---|
| Living Room | 5.99 x 4.22 m | Combined w/Dining, Hardwood Floor, Overlooks Ravine | Main |
| Dining Room | 5.99 x 4.22 m | Combined w/Living, Hardwood Floor, Overlooks Ravine | Main |
| Family Room | 4.22 x 4.22 m | Hardwood Floor, Fireplace, Combined w/Kitchen | Main |
| Kitchen | 4.06 x 3.07 m | Quartz Counter, Modern Kitchen, B/I Appliances | Main |
About 127 Steam Whistle Drive
127 Steam Whistle, Impressive 5+1 Bedrooms Luxury Home. The Main Floor Features A Convenient Office, Perfect For Those Working From Home Or A Easy Conversion To Bedroom. Above Ground Oversized Windows And W/O Door To Private Backyard .Extensive Upgrades With Modern Chef Style Kitchen Offering Marble-Esque Porcelain Floors, Quartz Counter Top, Back Splash, B/I Appliances And Stainless Range Hood (2023).The Main And 2nd Floor Is Adorned With Tasteful Pot Lights That Create A Warm And Inviting Ambiance. With Soaring 10 Ft Ceilings On The Main Level And 9 Ft Ceilings On The Second Floor, This Home Provides A Spacious And Open Atmosphere. This Remarkable Residence Offers A Blend Of Style, Functionality, And Breathtaking Views. Don't Miss The Opportunity To Make This Your Dream Home... **EXTRAS** Interior And Exterior Pot-Lights ( November 2023), Growing Neighbourhood Walking Distances, To Parks, Green Space, New School. Hot Water Tank & Water Softener Owned.
Home Overview
Last updated
11 hours ago
Virtual tour
None
Basement information
Walk-Out, Unfinished
Building size
--
Status
In-Active
Property sub type
Detached
Maintenance fee
$N/A
Year built
2025
Additional Details
MORTGAGE INFO
ESTIMATED PAYMENT
Location
Some information about this property - Steam Whistle Drive

Book a Showing
Find your dream home ✨
I agree to receive marketing and customer service calls and text messages from homepapa. Consent is not a condition of purchase. Msg/data rates may apply. Msg frequency varies. Reply STOP to unsubscribe. Privacy Policy & Terms of Service.







