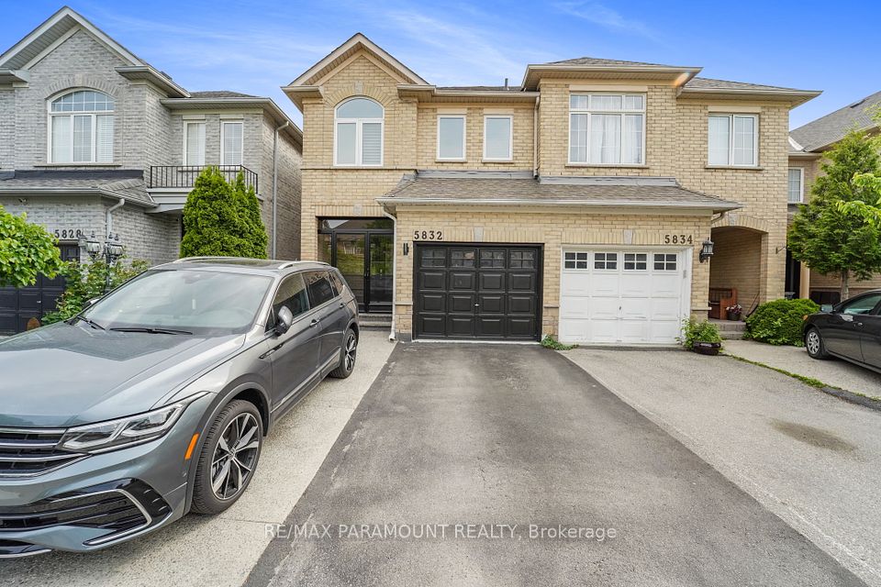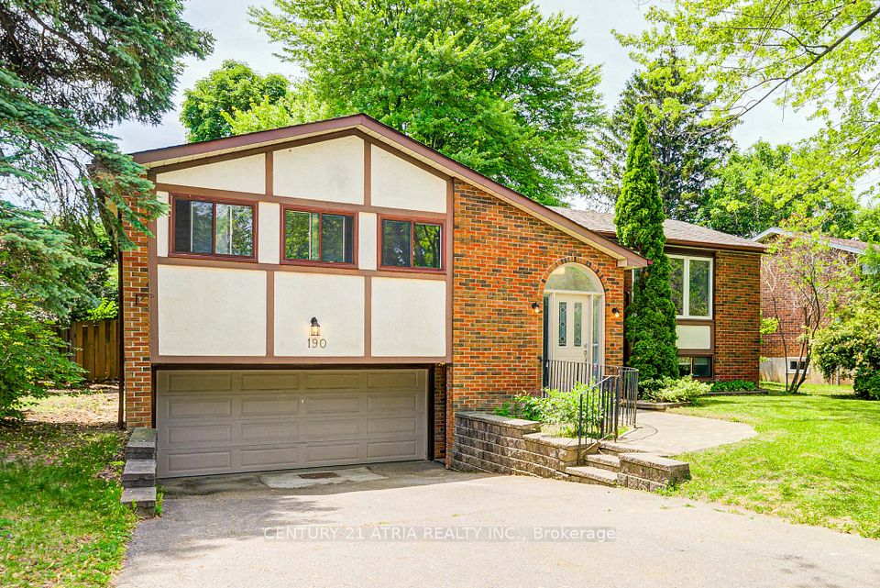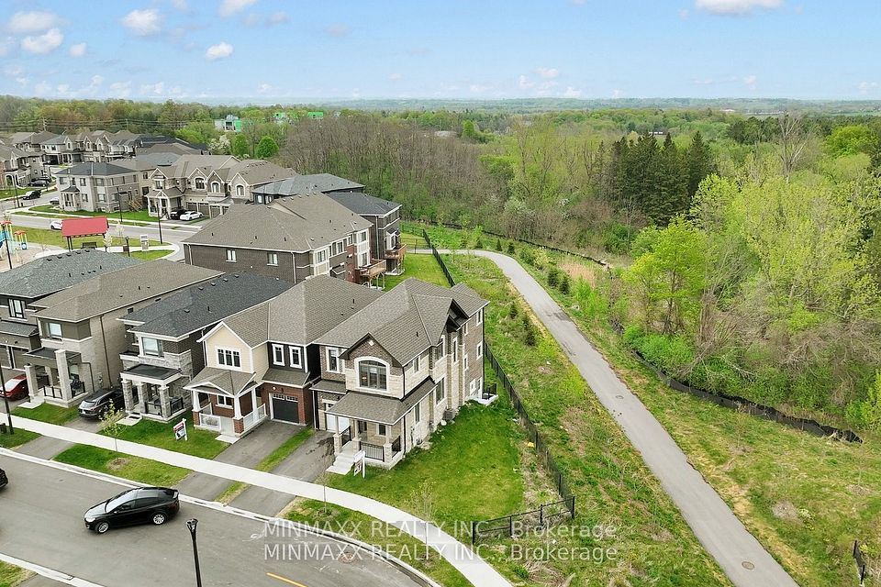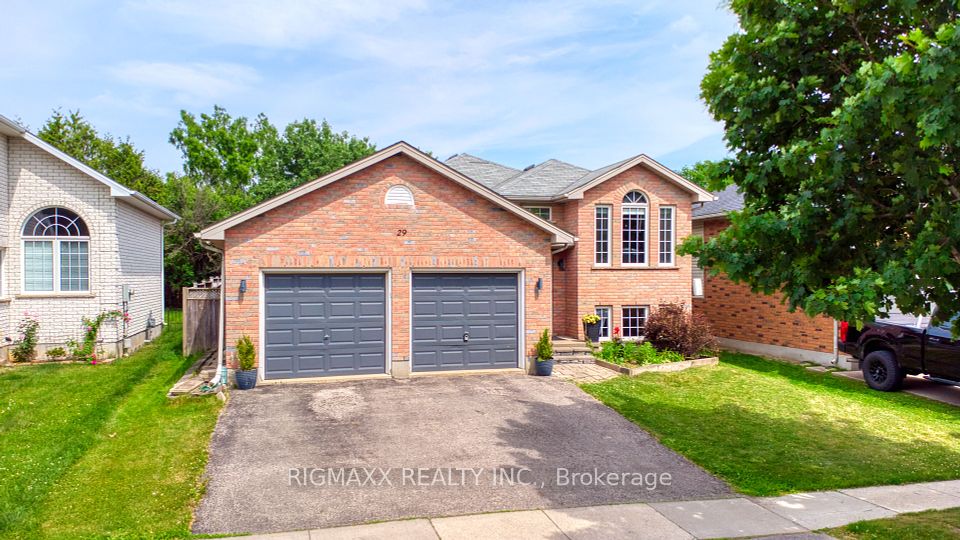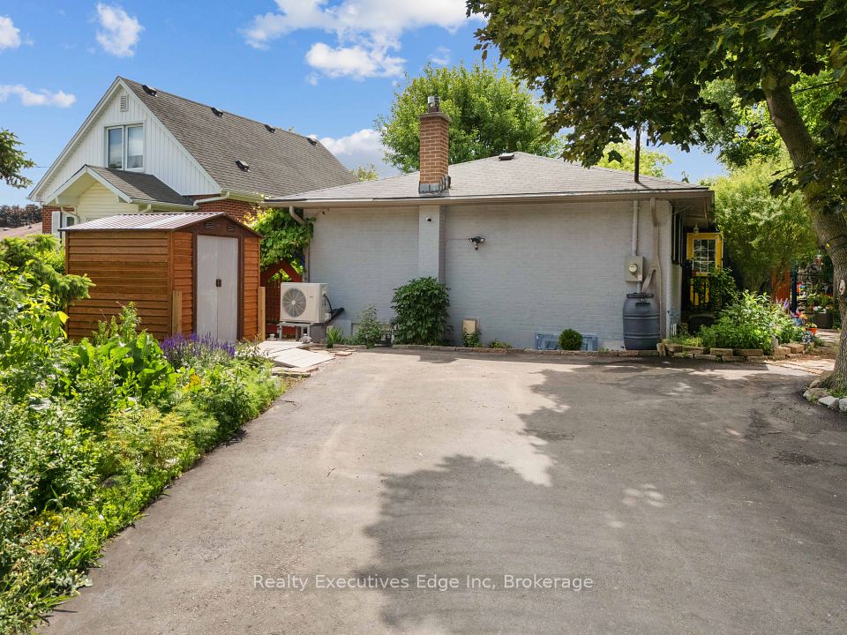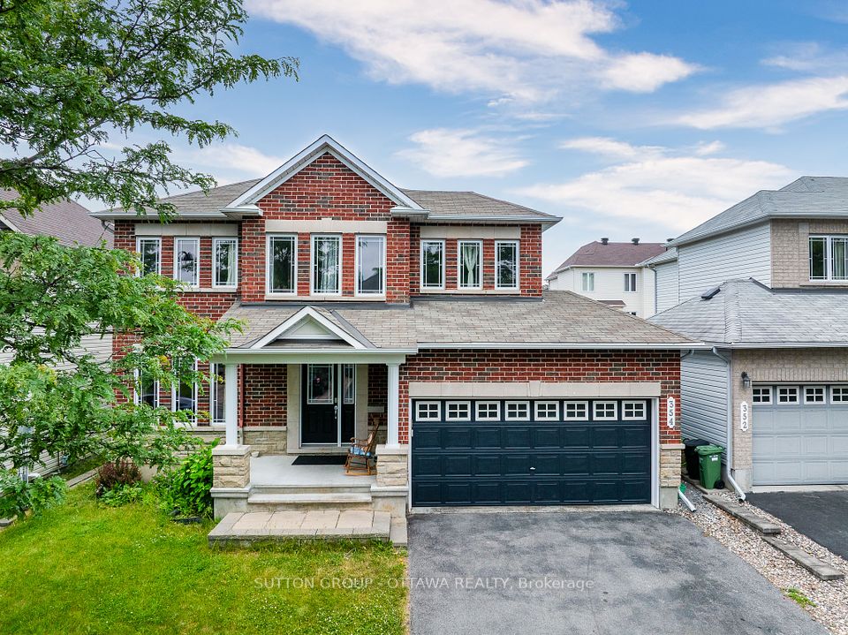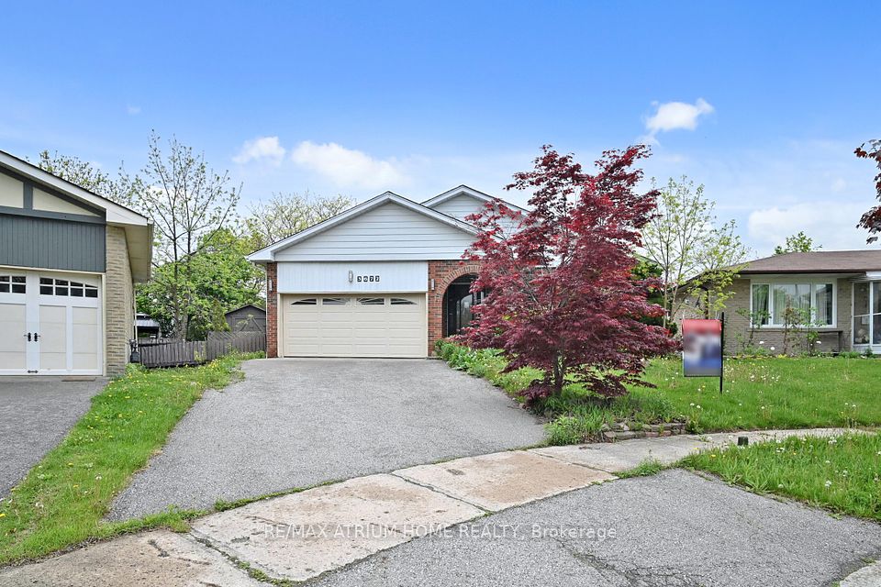
$999,900
1271 Upper Thames Drive, Woodstock, ON N4T 0M9
Price Comparison
Property Description
Property type
Detached
Lot size
N/A
Style
2-Storey
Approx. Area
N/A
Room Information
| Room Type | Dimension (length x width) | Features | Level |
|---|---|---|---|
| Great Room | 5.9 x 4.1 m | Hardwood Floor | Main |
| Dining Room | 4 x 3.96 m | Coffered Ceiling(s) | Main |
| Kitchen | 3.84 x 3.84 m | Centre Island, Stainless Steel Appl | Main |
| Primary Bedroom | 5.48 x 3.96 m | 4 Pc Ensuite, Large Window | Second |
About 1271 Upper Thames Drive
Stunning** Detached ** like Brand-New, (used only few months) ** 4 Master Bedroom (All Rooms w/ Full WR) optional 5th Bedroom on 2nd floor or Open Family Rm **apx 3100 Sq Ft (Thousands spent on Top-Notch upgrades, from top to bottom)** 3 Car Tandem Garage* **9ft smooth ceiling ** nice open front view** Throughout hardwood flooring ** Huge Kitchen w/ample counter space**custom cabinetry **Eat-in & Bkfst area**Stainless steel appliances**Quartz countertop in the kitchen and all washrooms **Main Master Br w/ Walk-in Closet**WR w/Glass Shower, Double Sink, Oval Tub, Toilet Rm and Towel Closet **2nd Family Rm Upstairs** Sep Entrance for Bsmt ** Tall doors & Extra Large Windows ** Front view of a beautiful ravine ** Quiet family neighbourhood** Functional and spacious Neighbourhood** Open iron pickets staircase with tall glass window**All big Rooms** MUST COME & SEE, ALL UPGRADES
Home Overview
Last updated
Apr 30
Virtual tour
None
Basement information
Full, Separate Entrance
Building size
--
Status
In-Active
Property sub type
Detached
Maintenance fee
$N/A
Year built
--
Additional Details
MORTGAGE INFO
ESTIMATED PAYMENT
Location
Some information about this property - Upper Thames Drive

Book a Showing
Find your dream home ✨
I agree to receive marketing and customer service calls and text messages from homepapa. Consent is not a condition of purchase. Msg/data rates may apply. Msg frequency varies. Reply STOP to unsubscribe. Privacy Policy & Terms of Service.






