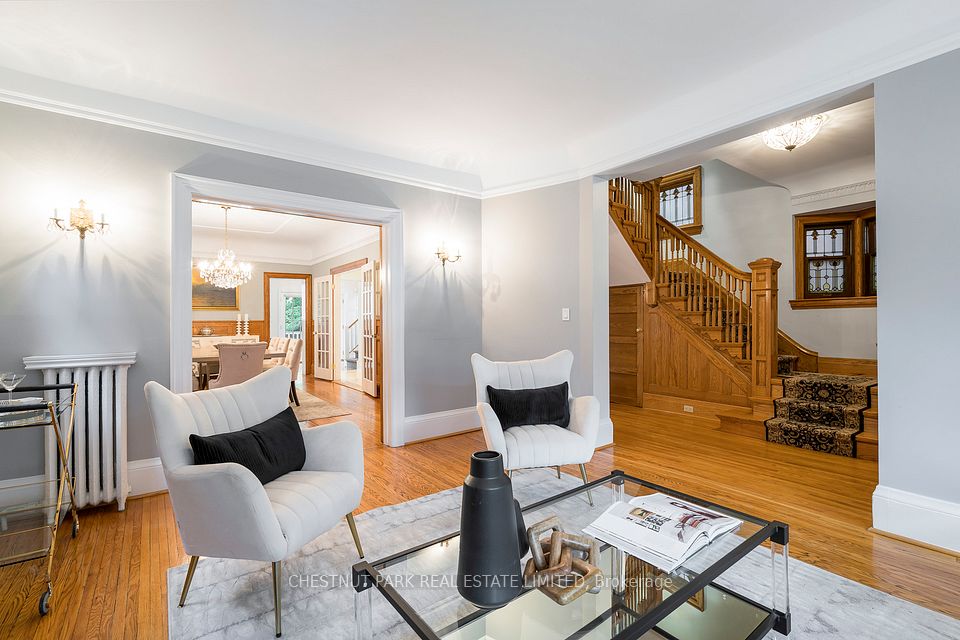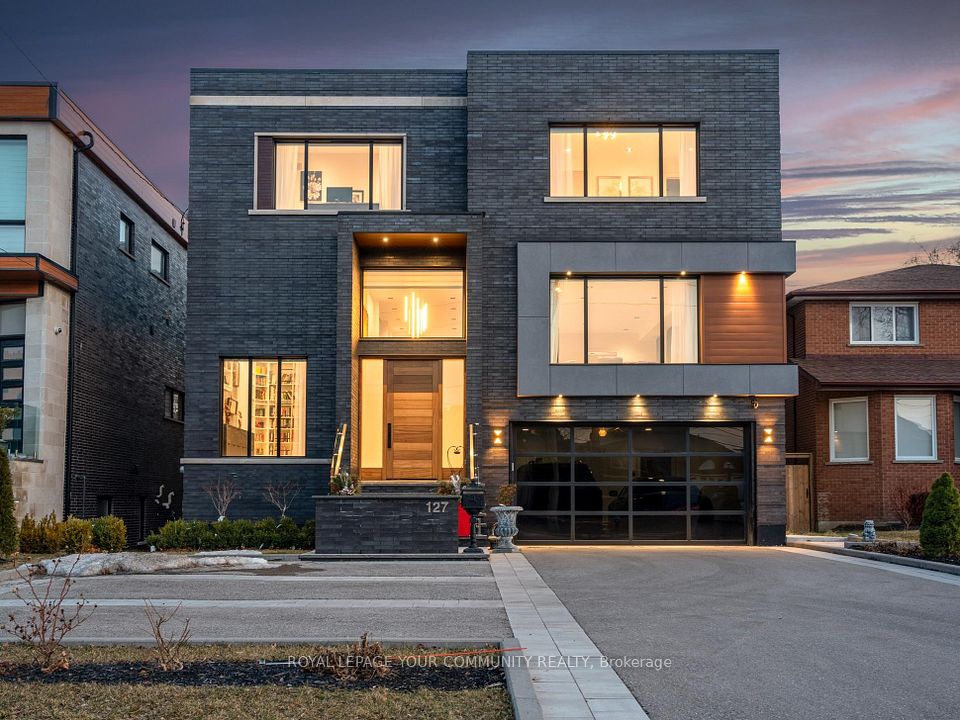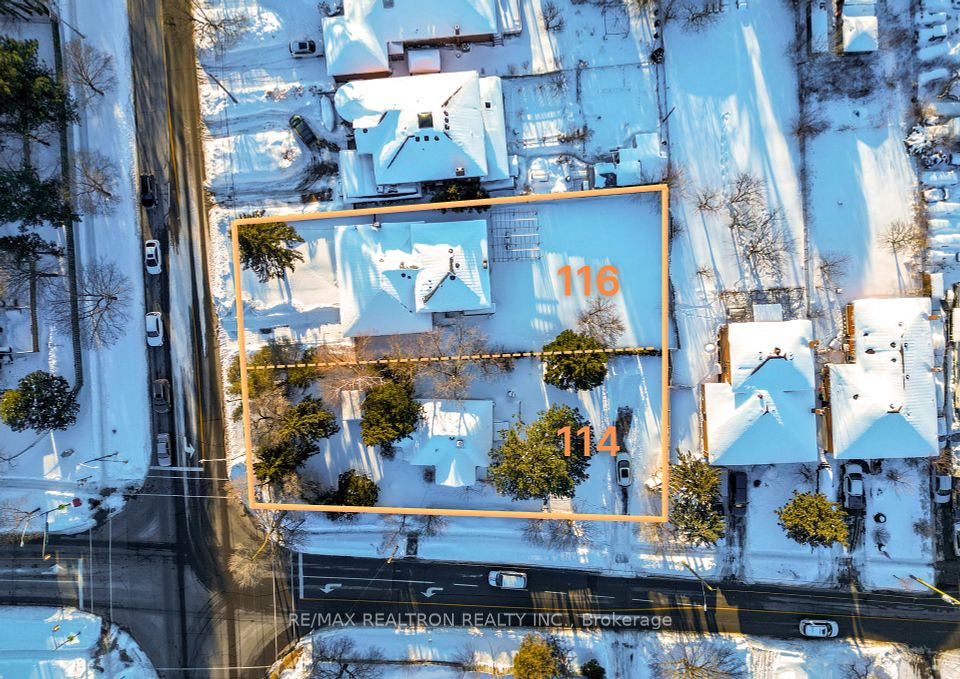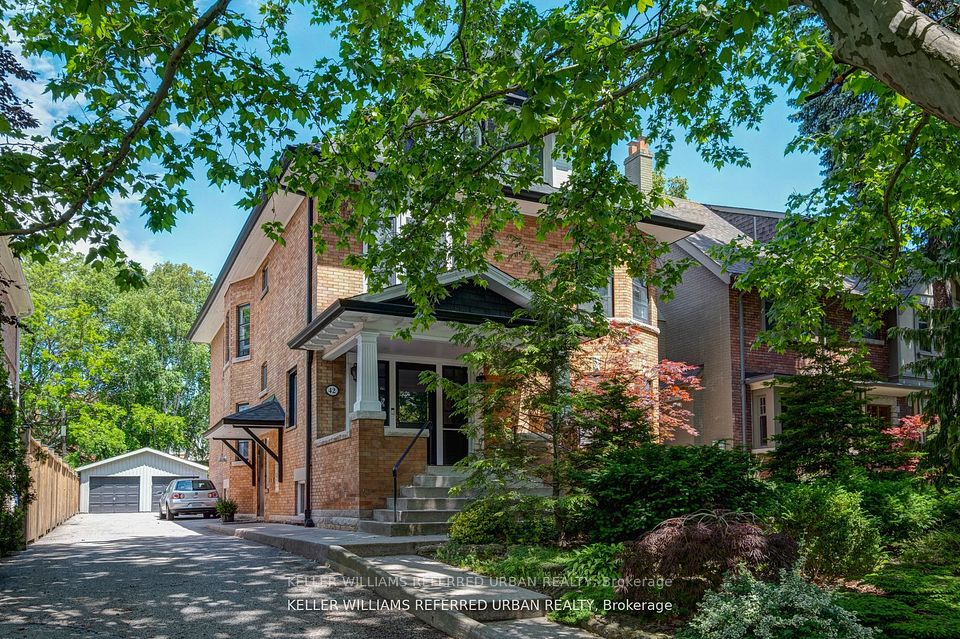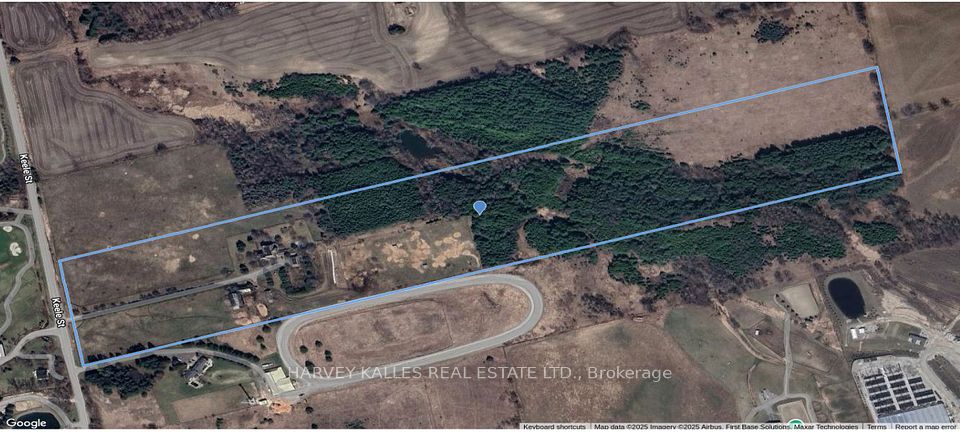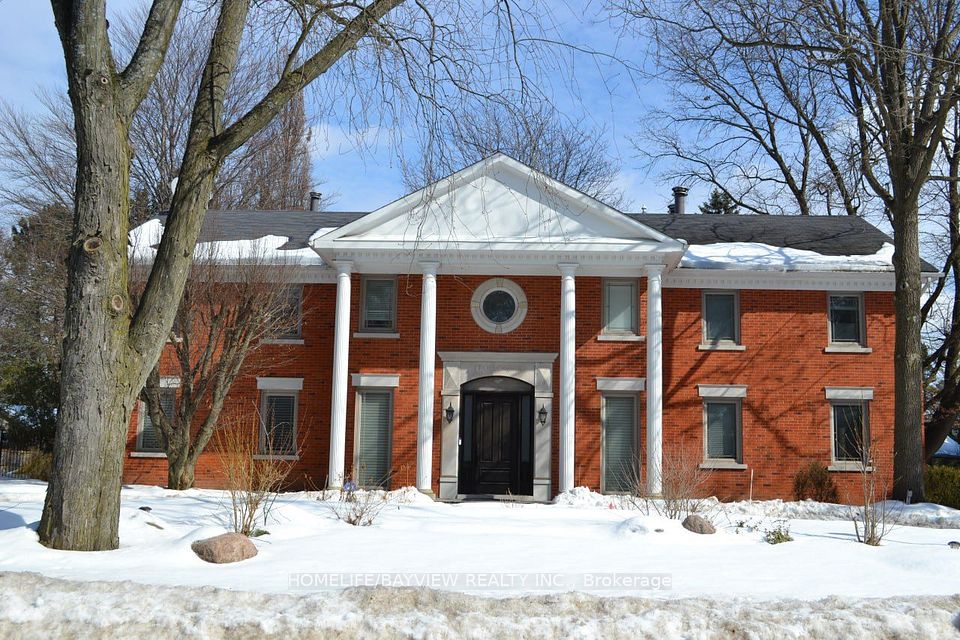$4,870,000
128 Garden Avenue, Richmond Hill, ON L4C 6M1
Price Comparison
Property Description
Property type
Detached
Lot size
N/A
Style
2-Storey
Approx. Area
N/A
Room Information
| Room Type | Dimension (length x width) | Features | Level |
|---|---|---|---|
| Bedroom | 3.99 x 8.46 m | 4 Pc Ensuite, Access To Garage | Upper |
| Bedroom | 5.82 x 4.42 m | N/A | Basement |
| Kitchen | 6.6 x 4.45 m | Granite Counters, Marble Floor, Family Size Kitchen | Main |
| Office | 3.91 x 4.47 m | Window Floor to Ceiling, Hardwood Floor | Main |
About 128 Garden Avenue
Custom-Built Luxury Home in Prestigious South Richvale. Over 10,000 sqft living space. Nestled in a tranquil and highly sought-after neighborhood, this meticulously designed luxury estate offers the pinnacle of refined living. Every detail has been thoughtfully crafted to exceed expectations of comfort, elegance, and sophistication. The open-concept main floor boasts soaring 11-foot ceilings, seamlessly blending living, dining, and entertaining spaces in a bright and airy atmosphere. The second floor features 9-foot ceilings and four spacious, functional bedrooms, providing ample private space for the entire family. This exceptional home includes a fully finished basement with three bedrooms, a full kitchen, and a separate service staircase offering a private retreat for extended family or additional entertainment space. Above the garage, a self-contained suite with a full bathroom is ideal for a nanny or guest accommodations. Luxury finishes abound, from solid wood doors throughout to marble flooring in the kitchen and all bathrooms. The kitchen island is adorned with exquisite jade, while genuine crystal chandeliers enhance the home's grandeur. The front yard features natural stone interlocking, while the backyard is paved with premium solid bricks. For added convenience, this mansion includes an elevator, making it perfect for multi-generational living. The garage openers offers top-tier functionality. Spent $$$$ on upgrades experience true luxury living at its finest! Extra: All Electric Light Fixtures, All Window Coverings, Stainless Steel Gas Cooktop, Built-In Oven, Microwave, Dishwasher, Fridge, Washer, Dryers, CAC, Furnace, Hot water tank owned.
Home Overview
Last updated
Mar 31
Virtual tour
None
Basement information
Finished, Separate Entrance
Building size
--
Status
In-Active
Property sub type
Detached
Maintenance fee
$N/A
Year built
--
Additional Details
MORTGAGE INFO
ESTIMATED PAYMENT
Location
Some information about this property - Garden Avenue

Book a Showing
Find your dream home ✨
I agree to receive marketing and customer service calls and text messages from homepapa. Consent is not a condition of purchase. Msg/data rates may apply. Msg frequency varies. Reply STOP to unsubscribe. Privacy Policy & Terms of Service.







