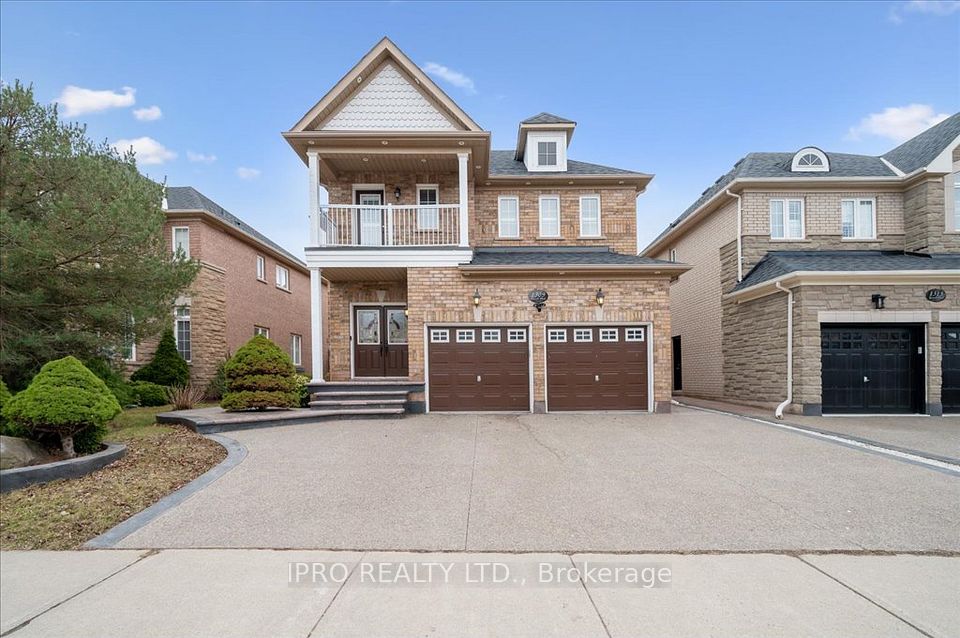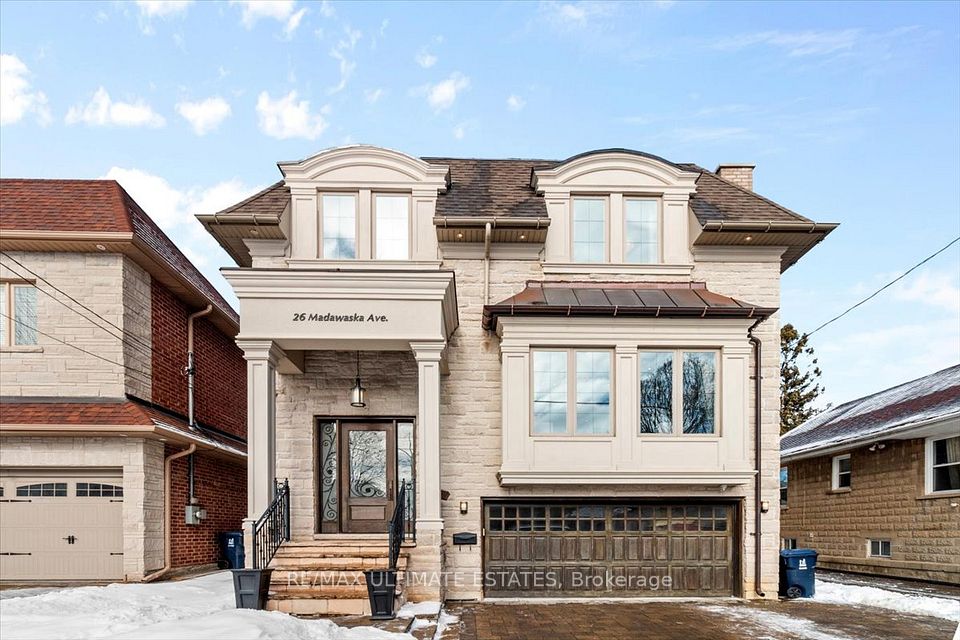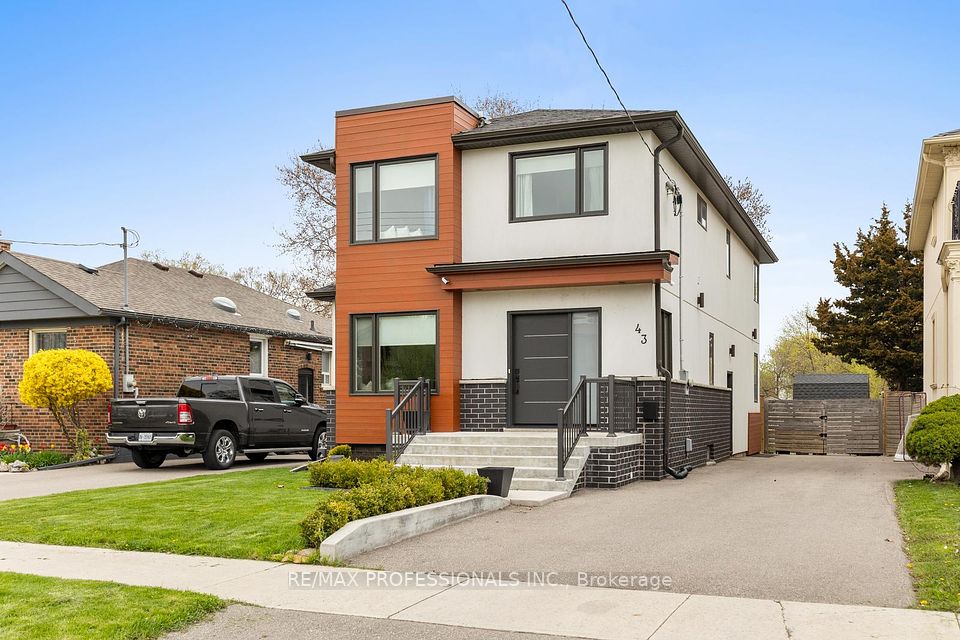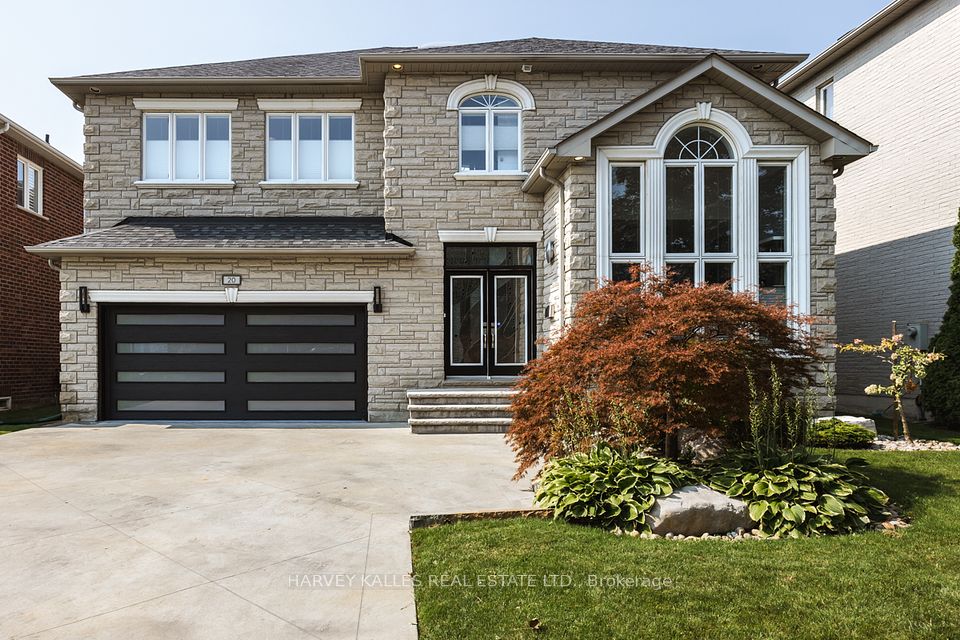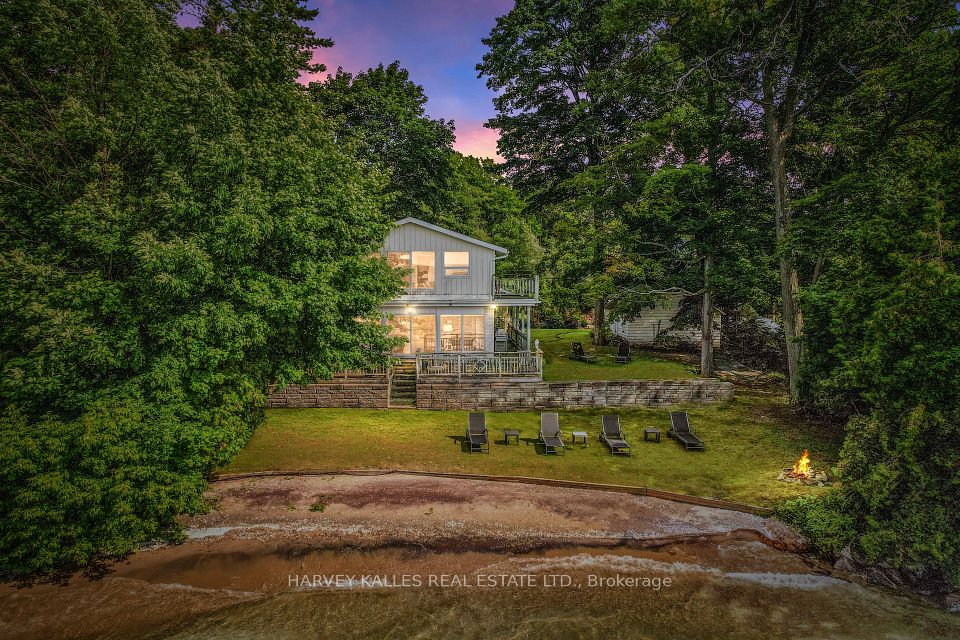$2,588,000
128 Parkview Avenue, Toronto C14, ON M2N 3Y5
Virtual Tours
Price Comparison
Property Description
Property type
Detached
Lot size
N/A
Style
2-Storey
Approx. Area
N/A
Room Information
| Room Type | Dimension (length x width) | Features | Level |
|---|---|---|---|
| Living Room | 4.99 x 3.5 m | Hardwood Floor, Combined w/Dining, Open Concept | Main |
| Dining Room | 3.67 x 3 m | Hardwood Floor, B/I Vanity, Open Concept | Main |
| Kitchen | 3.7 x 3.2 m | Eat-in Kitchen, Window, Overlooks Backyard | Main |
| Breakfast | 4.22 x 2.35 m | Linoleum, Combined w/Kitchen, W/O To Deck | Main |
About 128 Parkview Avenue
****Top-Ranked School Area----Earl Haig SS/Mckee PS****This lovely family home has a "S-T-U-N-N-I-N-G"------"50Ft x153Ft" Premium Land & Prime Location situated on-----ONE OF THE BEST STREET--------ONE OF THE BEST LAND(50ft x 153ft land)------ in the heart of Willowdale East-----A "LUCKY"----"128 Parkview Avenue"------Bright & Spacious family home-----Abundant Natural Sunlight & All Principal Room Sizes-------The Main floor provides a Super-bright & Open Concept Living room & Dining room-----Family Size/Gourmet Kitchen Combined Breakfast area & Easy Access To Sundeck & Cozy Family Room Overlooking A Tranquil Backyard & Functional Mudroom/laundry room area for a direct access from Garage---The Primary bedroom elevates daily life, featuring an expansive ensuite & a private balcony & large w/i closet --- Thoughtfully-designed large formal 4bedrooms & Open sitting or den area on the 2nd floor**A Separate entrance to Potential Rental Income(Basement) & Great Room Area(Potential Gym Or extra Bedrooms)
Home Overview
Last updated
18 hours ago
Virtual tour
None
Basement information
Separate Entrance, Finished
Building size
--
Status
In-Active
Property sub type
Detached
Maintenance fee
$N/A
Year built
--
Additional Details
MORTGAGE INFO
ESTIMATED PAYMENT
Location
Some information about this property - Parkview Avenue

Book a Showing
Find your dream home ✨
I agree to receive marketing and customer service calls and text messages from homepapa. Consent is not a condition of purchase. Msg/data rates may apply. Msg frequency varies. Reply STOP to unsubscribe. Privacy Policy & Terms of Service.







